101 Weeping Elm Lane, Longwood, FL 32779
- $399,500
- 4
- BD
- 2.5
- BA
- 2,563
- SqFt
- Sold Price
- $399,500
- List Price
- $409,000
- Status
- Sold
- Days on Market
- 67
- Closing Date
- Mar 26, 2021
- MLS#
- O5911970
- Property Style
- Townhouse
- Architectural Style
- Traditional
- Year Built
- 1974
- Bedrooms
- 4
- Bathrooms
- 2.5
- Baths Half
- 1
- Living Area
- 2,563
- Lot Size
- 4,739
- Acres
- 0.11
- Total Acreage
- 0 to less than 1/4
- Building Name
- 101
- Legal Subdivision Name
- Springs The Shadowood Village Sec 2
- MLS Area Major
- Longwood/Wekiva Springs
Property Description
Enter into this move-in ready updated, meticulously maintained home on a corner lot and expect to be impressed. Light and bright throughout, this home has four spacious second level bedrooms, 2.5 baths, formal living and dining rooms, family room, second floor interior utility room, laminate and ceramic tile flooring throughout, granite and stainless appliances in kitchen, quartz in master bath, loads of storage area including under stairs, updated double-paned windows, and crown molding. New roof and exterior paint in 2020, replumbed, updated electrical breaker box and panel, blown in attic insulation (R-900), and driveway and patio pavers. New range in late 2020. Oversized garage, exterior rear fenced patio to relax and/or entertain. The gated community offers a natural spring and beach, tennis, pickleball, pool, clubhouse, parks, playground, basketball, stables, RV parking, and fitness all in a maturely landscaped setting. Lawn maintenance, community pool and termite bond is included in the monthly maintenance fee. Conveniently located close to schools, major highways, shopping, churches and more! MOTIVATED SELLER!! SEE AND MAKE OFFER!!!
Additional Information
- Taxes
- $1773
- Minimum Lease
- 1-2 Years
- Hoa Fee
- $1,780
- HOA Payment Schedule
- Annually
- Maintenance Includes
- 24-Hour Guard, Pool, Escrow Reserves Fund, Maintenance Grounds, Management, Pool, Private Road, Recreational Facilities, Security
- Other Fees Term
- Monthly
- Location
- Corner Lot, In County, Level, Paved, Private, Unincorporated, Zoned for Horses
- Community Features
- Association Recreation - Owned, Deed Restrictions, Fitness Center, Gated, Golf Carts OK, Stable(s), Horses Allowed, Park, Playground, Pool, Sidewalks, Tennis Courts, Water Access, Gated Community, Security
- Property Description
- Two Story
- Zoning
- PUD
- Interior Layout
- Ceiling Fans(s), Crown Molding, High Ceilings, Solid Wood Cabinets, Split Bedroom, Stone Counters, Vaulted Ceiling(s), Walk-In Closet(s), Window Treatments
- Interior Features
- Ceiling Fans(s), Crown Molding, High Ceilings, Solid Wood Cabinets, Split Bedroom, Stone Counters, Vaulted Ceiling(s), Walk-In Closet(s), Window Treatments
- Floor
- Laminate, Tile
- Appliances
- Dishwasher, Disposal, Dryer, Electric Water Heater, Microwave, Range, Refrigerator, Trash Compactor, Washer
- Utilities
- Cable Connected, Electricity Connected, Public, Sewer Connected, Street Lights
- Heating
- Central, Electric
- Air Conditioning
- Central Air
- Fireplace Description
- Decorative, Living Room, Non Wood Burning
- Exterior Construction
- Wood Frame
- Exterior Features
- Fence, Irrigation System, Rain Gutters, Sliding Doors
- Roof
- Shingle
- Foundation
- Slab
- Pool
- Community
- Garage Carport
- 2 Car Garage
- Garage Spaces
- 2
- Garage Features
- Driveway, Garage Door Opener, Garage Faces Rear
- Garage Dimensions
- 22x25
- Elementary School
- Sabal Point Elementary
- Middle School
- Rock Lake Middle
- High School
- Lyman High
- Fences
- Wood
- Water Name
- The Springs
- Water Extras
- Boats - None Allowed
- Water Access
- Lake
- Pets
- Allowed
- Flood Zone Code
- x
- Parcel ID
- 03-21-29-518-0B00-0010
- Legal Description
- LOT 1 BLK B (LESS PT N + E OF LI BET PT A + PT B PT A N 58 DEG 57 MIN 4 SEC W 9.53 FT + S 31 DEG 2 MIN 56 SEC W 0.11 FT OF NE COR PT B N 58 DEG 57 MIN 4 SEC W 63.41 FT + S 31 DEG 2 MIN 56 SEC W 0.14 FT OF NE COR) + 0.04 FT OF GREEN- BELT ADJ TO SWLY LI + 1/57 INT IN GREENBELT THE SPRINGS SHADOWOOD VILLAGE SEC 2 PB 17 PG 72
Mortgage Calculator
Listing courtesy of SOUTHERN REALTY ENTERPRISES. Selling Office: RE/MAX 200 REALTY.
StellarMLS is the source of this information via Internet Data Exchange Program. All listing information is deemed reliable but not guaranteed and should be independently verified through personal inspection by appropriate professionals. Listings displayed on this website may be subject to prior sale or removal from sale. Availability of any listing should always be independently verified. Listing information is provided for consumer personal, non-commercial use, solely to identify potential properties for potential purchase. All other use is strictly prohibited and may violate relevant federal and state law. Data last updated on

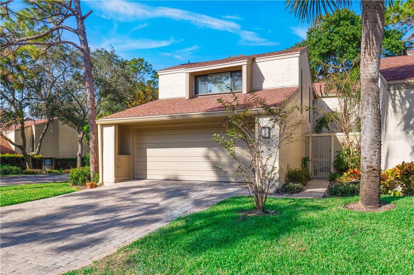
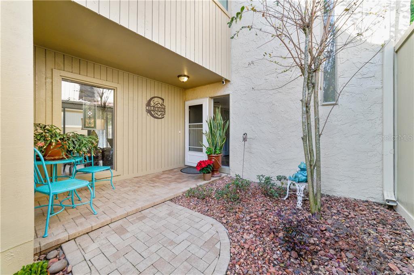
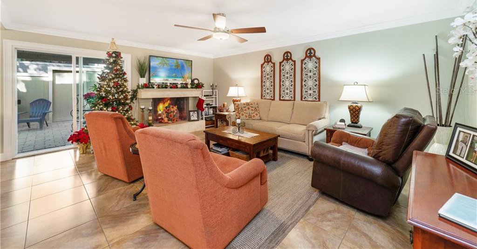
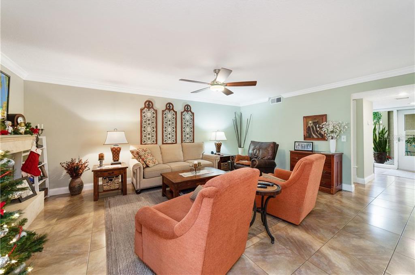
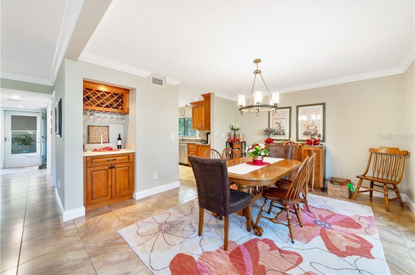
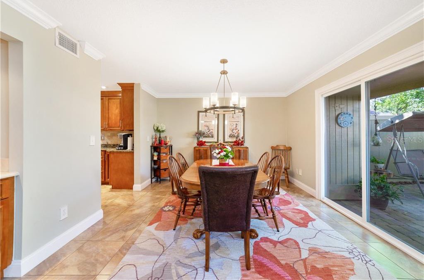
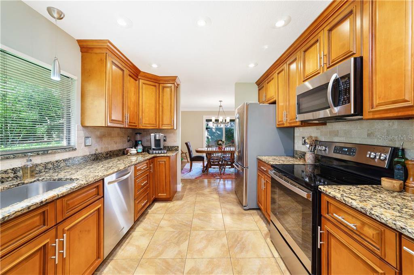
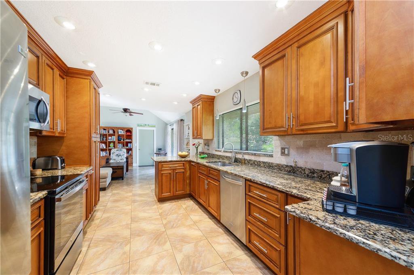
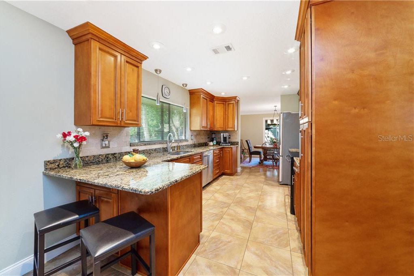
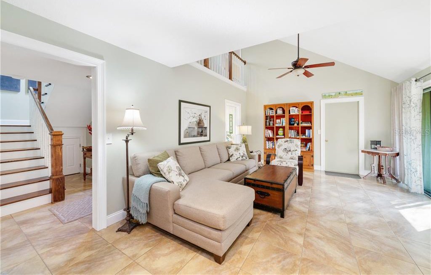
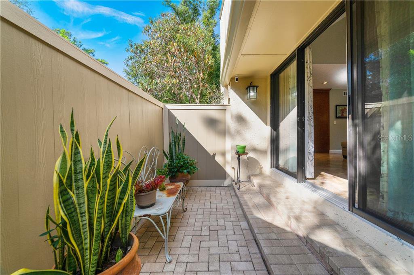
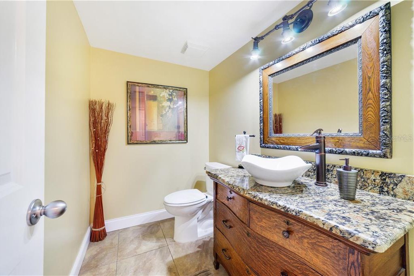
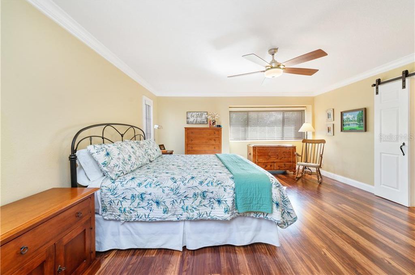
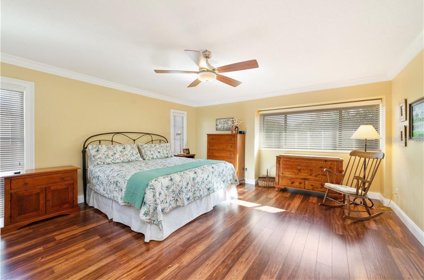
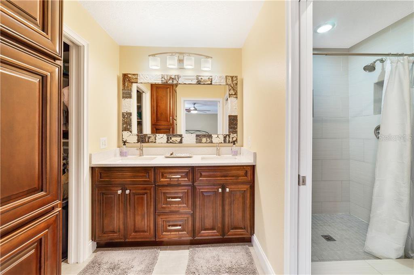
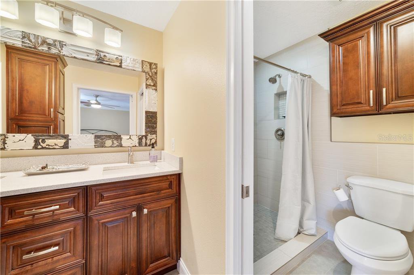
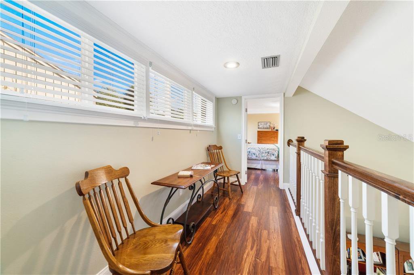

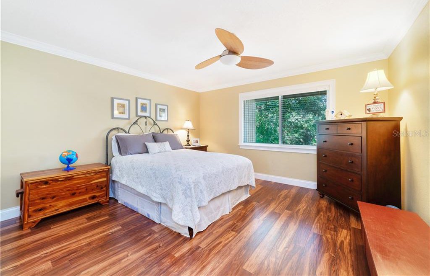
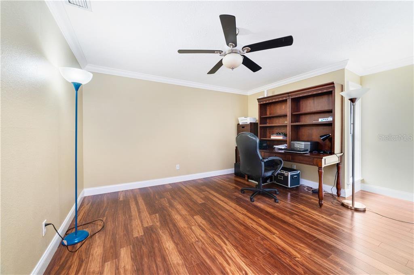
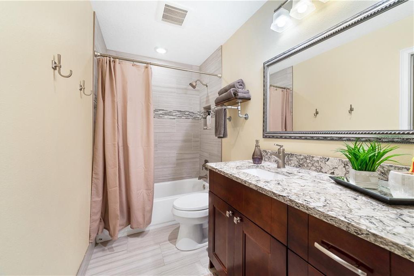
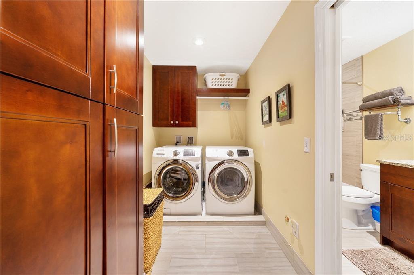
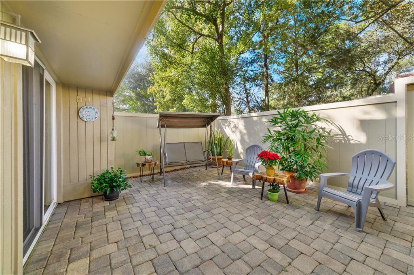
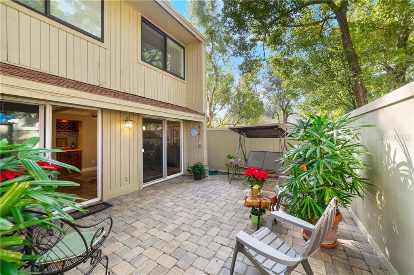
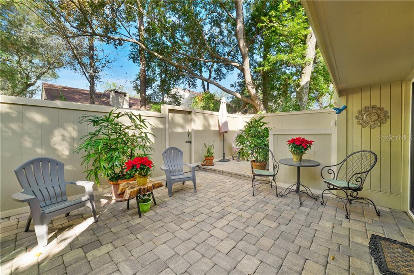
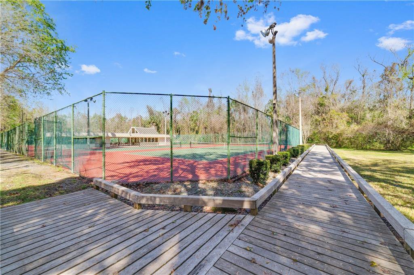
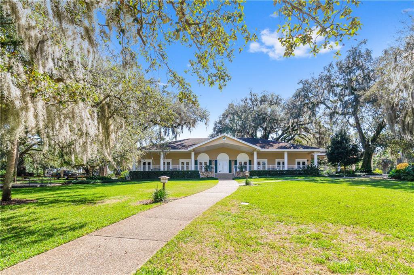
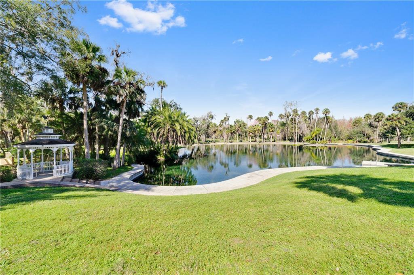
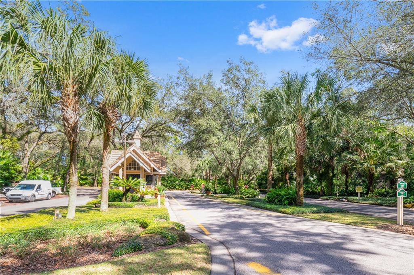
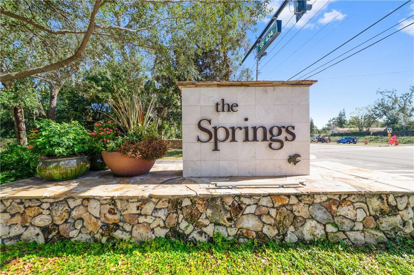
/u.realgeeks.media/belbenrealtygroup/400dpilogo.png)