8139 Red Stopper Lane, Winter Garden, FL 34787
- $325,000
- 3
- BD
- 2.5
- BA
- 1,853
- SqFt
- Sold Price
- $325,000
- List Price
- $334,900
- Status
- Sold
- Days on Market
- 43
- Closing Date
- Feb 18, 2021
- MLS#
- O5911840
- Property Style
- Townhouse
- Year Built
- 2017
- Bedrooms
- 3
- Bathrooms
- 2.5
- Baths Half
- 1
- Living Area
- 1,853
- Lot Size
- 2,992
- Acres
- 0.07
- Total Acreage
- 0 to less than 1/4
- Building Name
- 8139
- Legal Subdivision Name
- Summerlake Pd
- MLS Area Major
- Winter Garden/Oakland
Property Description
Excellent opportunity to acquire this popular Summer Lakes town home. Prepare to be amazed as you enter this beautiful home and find the secret room hidden behind the custom built-in bookshelves for your perfect home office, study or den with an additional 3 bedrooms, loft, 2 full bathrooms and oversized half bath. Located on a quiet street, this home offers a range of spaces inside and out. Huge 26' x 22 paver patio area, perfect for entertaining. two car garage with insulated attic and garage door plus small separate AC. Seller has designed and installed custom shelving in foyer that has a secret entry to the study. Open kitchen with state of the art stainless steel appliances. Full size washer and dryer conveniently located upstairs close to master bedroom, loft and two additional bedrooms. Enjoy the heart and soul of Summer Lakes community complete with award winning Club house, pool, tennis courts and basketball courts overlooking the lake. Excellent location to shopping and dining, stadium seating theater and much more.
Additional Information
- Taxes
- $3605
- Minimum Lease
- 8-12 Months
- Hoa Fee
- $244
- HOA Payment Schedule
- Monthly
- Maintenance Includes
- Pool, Maintenance Structure, Maintenance Grounds
- Location
- Sidewalk, Paved
- Community Features
- Fitness Center, Park, Tennis Courts, No Deed Restriction, Maintenance Free
- Property Description
- Two Story
- Zoning
- P-D
- Interior Layout
- Ceiling Fans(s), Eat-in Kitchen, High Ceilings, Kitchen/Family Room Combo, Open Floorplan, Solid Wood Cabinets, Stone Counters, Walk-In Closet(s)
- Interior Features
- Ceiling Fans(s), Eat-in Kitchen, High Ceilings, Kitchen/Family Room Combo, Open Floorplan, Solid Wood Cabinets, Stone Counters, Walk-In Closet(s)
- Floor
- Carpet, Ceramic Tile
- Appliances
- Dishwasher, Disposal, Range, Refrigerator
- Utilities
- BB/HS Internet Available, Electricity Connected, Underground Utilities, Water Connected
- Heating
- Central
- Air Conditioning
- Central Air
- Exterior Construction
- Block, Stucco
- Exterior Features
- Irrigation System, Lighting
- Roof
- Shingle
- Foundation
- Slab
- Pool
- No Pool
- Garage Carport
- 2 Car Garage
- Garage Spaces
- 2
- Garage Dimensions
- 20x20
- Elementary School
- Independence Elementary
- Middle School
- Bridgewater Middle
- High School
- Windermere High School
- Pets
- Allowed
- Flood Zone Code
- X
- Parcel ID
- 28-23-27-8317-11-200
- Legal Description
- SUMMERLAKE PD PHASES 2C, 2D, 2E 83/145 LOT 20 BLK AA
Mortgage Calculator
Listing courtesy of COLDWELL BANKER REALTY. Selling Office: SI REAL ESTATE INVESTMENTS,LLC.
StellarMLS is the source of this information via Internet Data Exchange Program. All listing information is deemed reliable but not guaranteed and should be independently verified through personal inspection by appropriate professionals. Listings displayed on this website may be subject to prior sale or removal from sale. Availability of any listing should always be independently verified. Listing information is provided for consumer personal, non-commercial use, solely to identify potential properties for potential purchase. All other use is strictly prohibited and may violate relevant federal and state law. Data last updated on
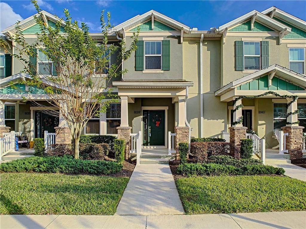
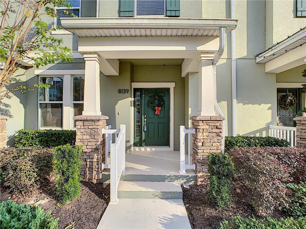
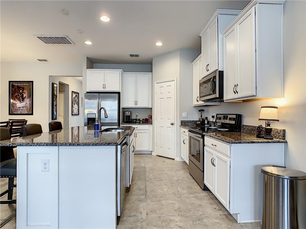
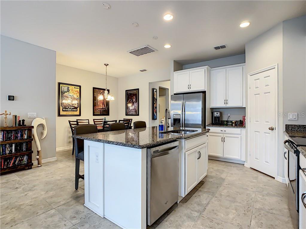
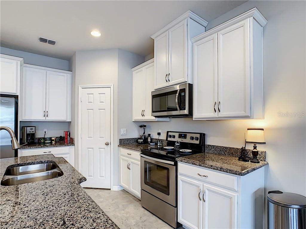
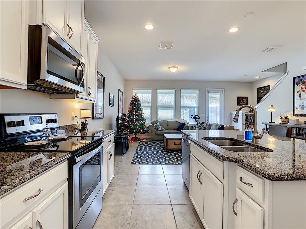
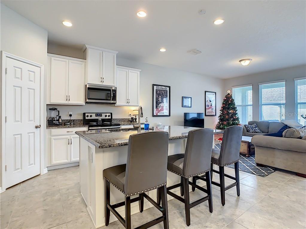
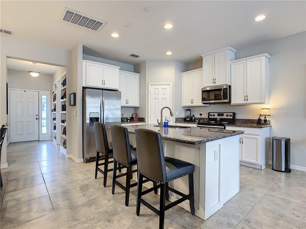
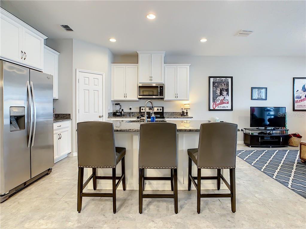
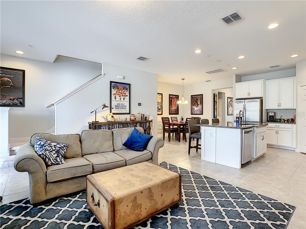
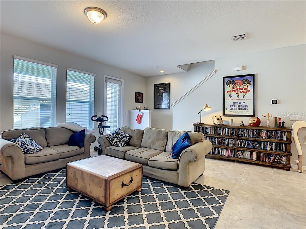
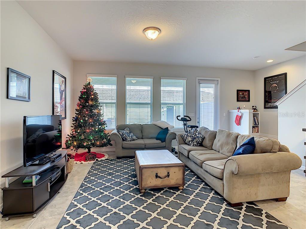

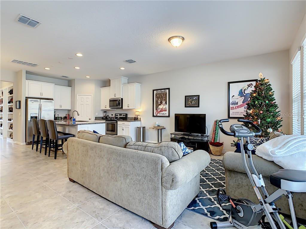
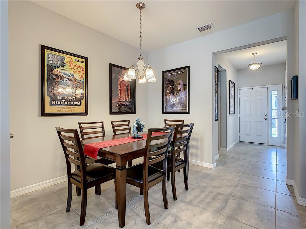
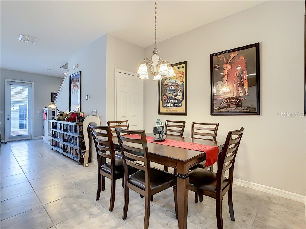

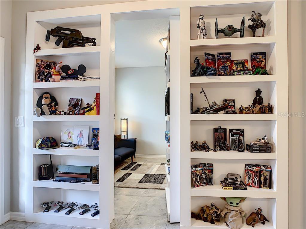
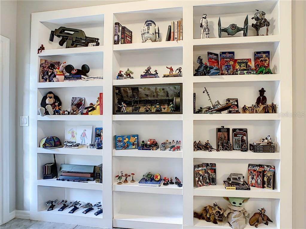
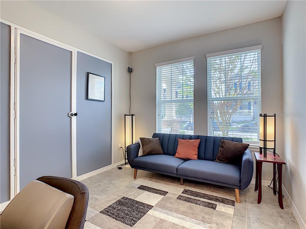
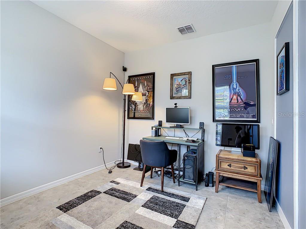
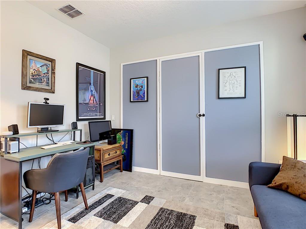
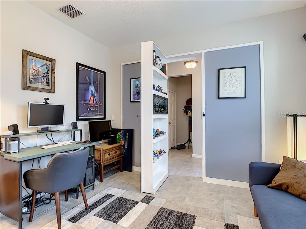

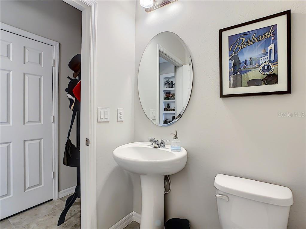
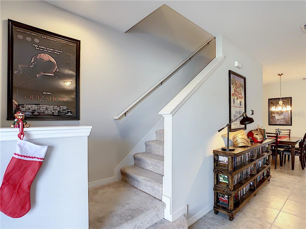
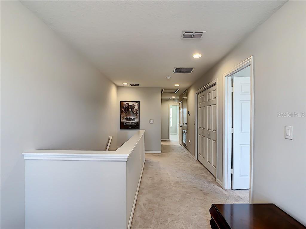

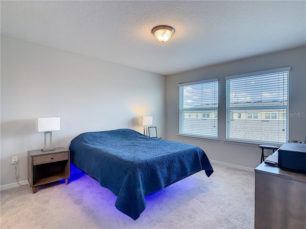
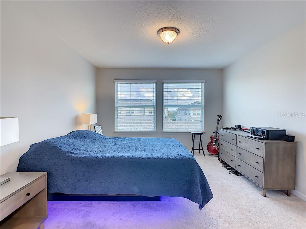
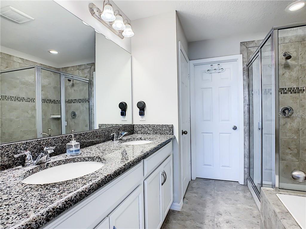
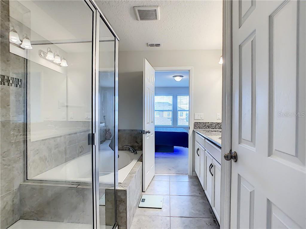
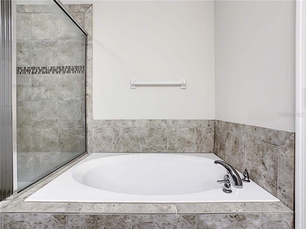
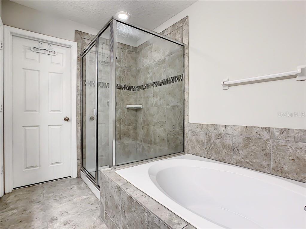
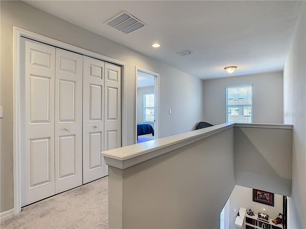
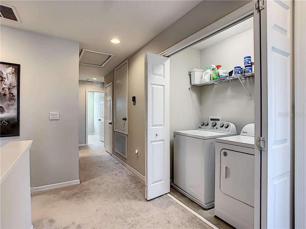
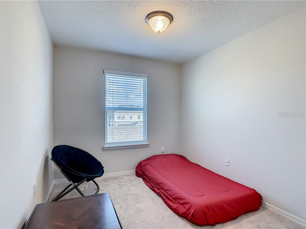
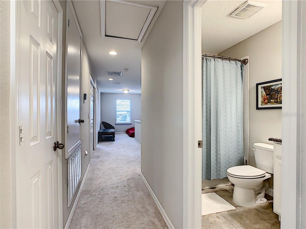
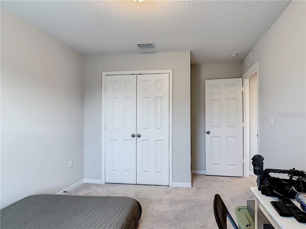
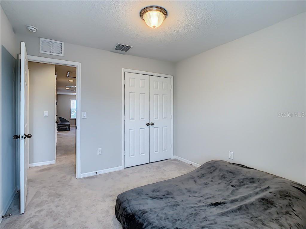
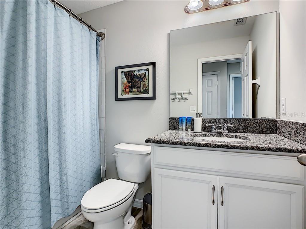
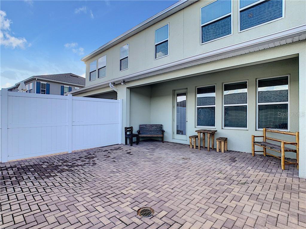
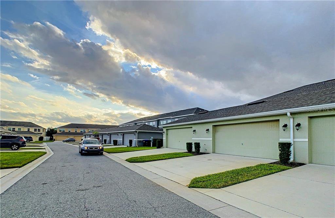
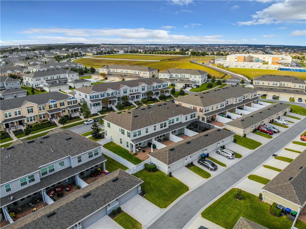
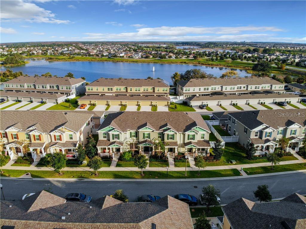
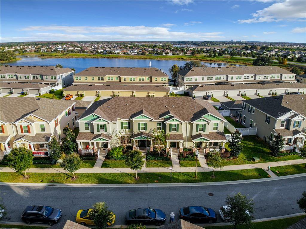
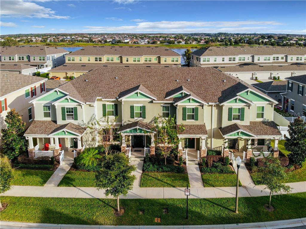
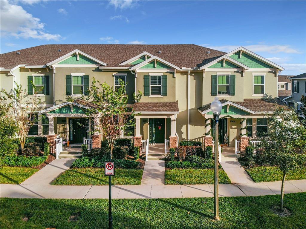
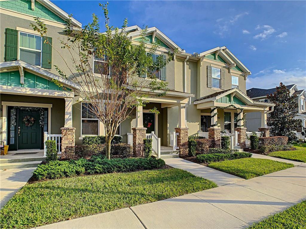
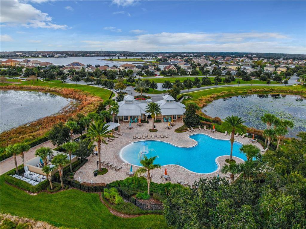
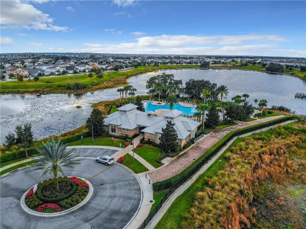
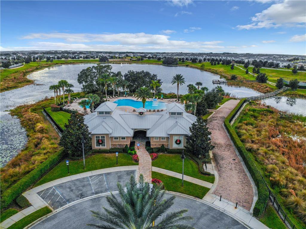
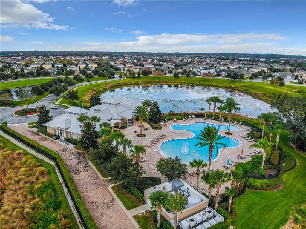
/u.realgeeks.media/belbenrealtygroup/400dpilogo.png)