3628 Chandler Estates Drive, Apopka, FL 32712
- $405,000
- 5
- BD
- 3
- BA
- 2,930
- SqFt
- Sold Price
- $405,000
- List Price
- $400,000
- Status
- Sold
- Days on Market
- 43
- Closing Date
- Mar 12, 2021
- MLS#
- O5911262
- Property Style
- Single Family
- Architectural Style
- Contemporary
- Year Built
- 2017
- Bedrooms
- 5
- Bathrooms
- 3
- Living Area
- 2,930
- Lot Size
- 10,195
- Acres
- 0.23
- Total Acreage
- 0 to less than 1/4
- Legal Subdivision Name
- Chandler Estates
- MLS Area Major
- Apopka
Property Description
WELCOME HOME! Stunning 5 Bedroom 3 Bathroom home on an oversized lot is ready for YOU to call it HOME! This beauty offers upgrades GALORE completed by the homeowner including upgraded light fixtures throughout the home, an updated wrought iron staircase, upgraded interior painting , and so much more! The whole-house SOLAR PANELS are new with a monthly payment of just $153.14/ month. The current owner only pays the $12/month electric account charge.... paying $0 in electric bill usage!! The FIRST FLOOR features a foyer entry, living room/dining room, the gourmet kitchen, dinette area, guest bathroom, a full bedroom, and the family room. The SECOND FLOOR features the master bedroom SUITE, remaining bedrooms and bathrooms, and the OVERSIZED loft... just perfect as a second family room, game room, or a virtual learning center for school. The kitchen is a CHEF'S delight boasting a large island, plenty of cabinetry, GRANITE countertops, STAINLESS STEEL appliances, and a large closet pantry. It leads to the covered patio and oversized yard.... just perfect for family gatherings and entertaining! CHANDLER ESTATES is a deed restricted community offering a playground, basketball court, and plenty of sidewalks for walking trails. It is also well-established and is close to Apopka High School, shopping, Kit Land Nelson Park, SR 429 for an easy commute, and so much more! Do not let this JEWEL slip through your fingers! *A VIRTUAL TOUR* showing is also available so you can view it from the comfort of your sofa! Call TODAY for more information!
Additional Information
- Taxes
- $3929
- Minimum Lease
- No Minimum
- HOA Fee
- $375
- HOA Payment Schedule
- Semi-Annually
- Maintenance Includes
- Other
- Location
- Drainage Canal, Oversized Lot, Sidewalk, Paved
- Community Features
- Deed Restrictions, Playground
- Property Description
- Two Story
- Zoning
- R-1A
- Interior Layout
- Ceiling Fans(s), Eat-in Kitchen, Kitchen/Family Room Combo, Solid Wood Cabinets, Split Bedroom, Stone Counters
- Interior Features
- Ceiling Fans(s), Eat-in Kitchen, Kitchen/Family Room Combo, Solid Wood Cabinets, Split Bedroom, Stone Counters
- Floor
- Carpet, Ceramic Tile, Tile
- Appliances
- Dishwasher, Microwave, Range, Refrigerator
- Utilities
- BB/HS Internet Available, Cable Available, Electricity Available, Public
- Heating
- Central
- Air Conditioning
- Central Air
- Exterior Construction
- Block
- Exterior Features
- Rain Gutters, Sidewalk
- Roof
- Shingle
- Foundation
- Slab
- Pool
- No Pool
- Garage Carport
- 3 Car Garage
- Garage Spaces
- 3
- Garage Features
- Driveway, Garage Door Opener, Oversized
- Elementary School
- Zellwood Elem
- Middle School
- Wolf Lake Middle
- High School
- Apopka High
- Fences
- Vinyl
- Pets
- Allowed
- Flood Zone Code
- X
- Parcel ID
- 35-20-27-1253-01-550
- Legal Description
- CHANDLER ESTATES 74/111 LOT 155
Mortgage Calculator
Listing courtesy of CENTURY 21 CARIOTI. Selling Office: EMPIRE NETWORK REALTY.
StellarMLS is the source of this information via Internet Data Exchange Program. All listing information is deemed reliable but not guaranteed and should be independently verified through personal inspection by appropriate professionals. Listings displayed on this website may be subject to prior sale or removal from sale. Availability of any listing should always be independently verified. Listing information is provided for consumer personal, non-commercial use, solely to identify potential properties for potential purchase. All other use is strictly prohibited and may violate relevant federal and state law. Data last updated on
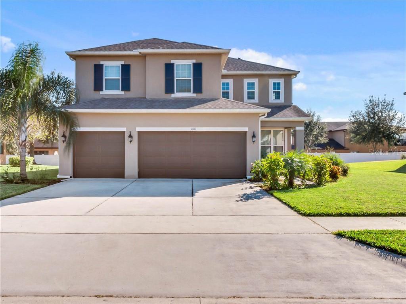
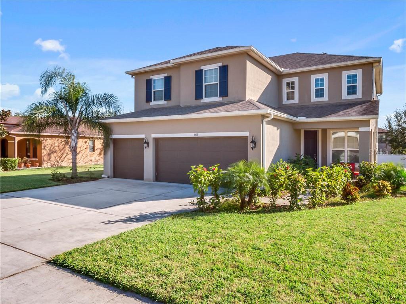
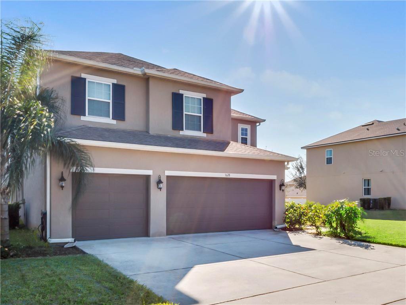
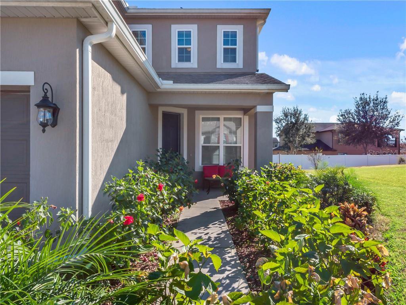
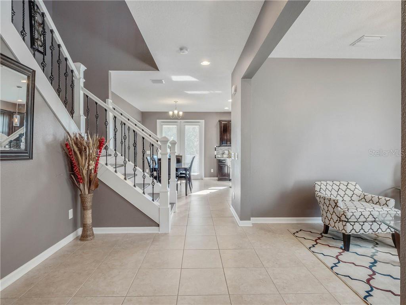
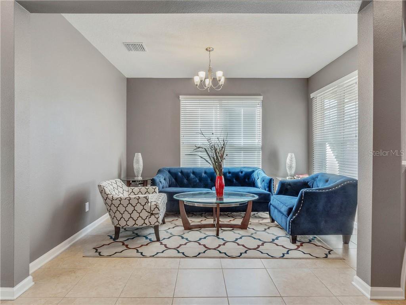
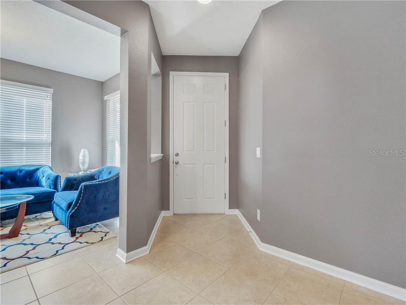
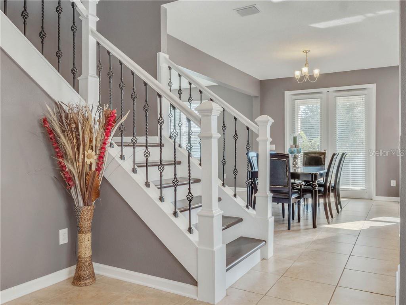



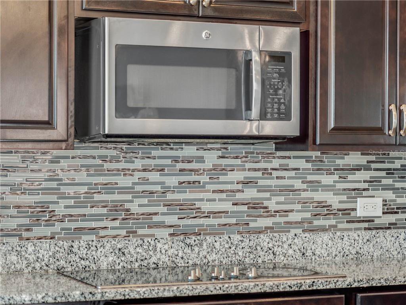

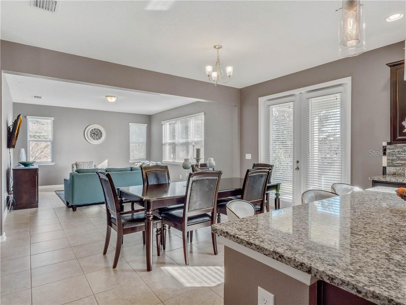
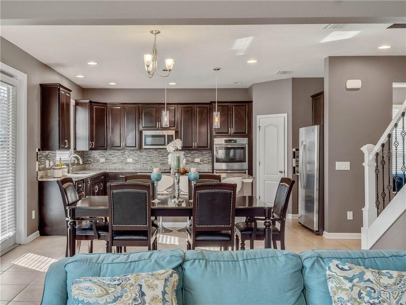
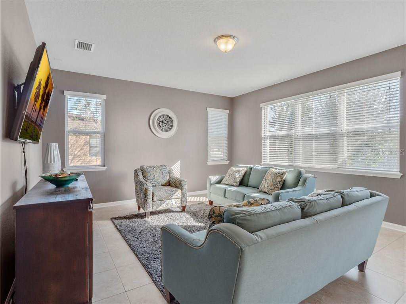
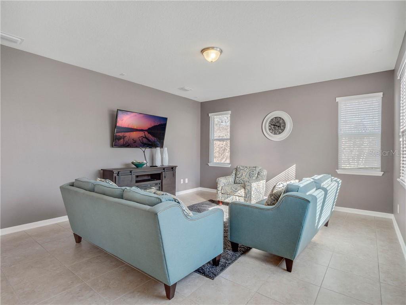

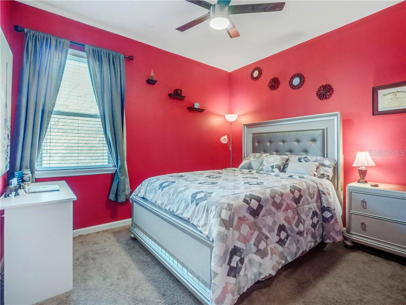
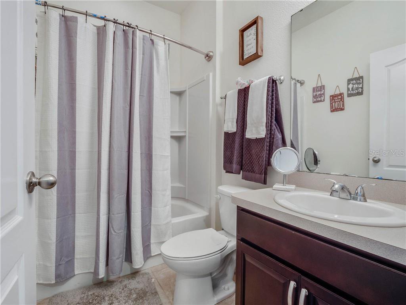
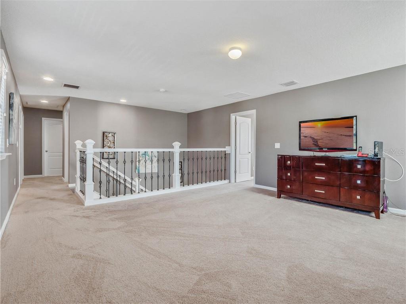
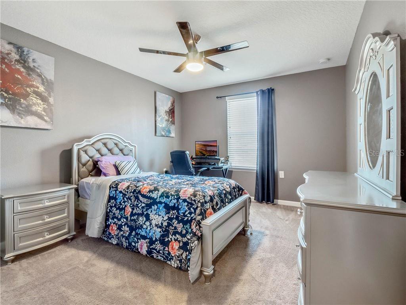
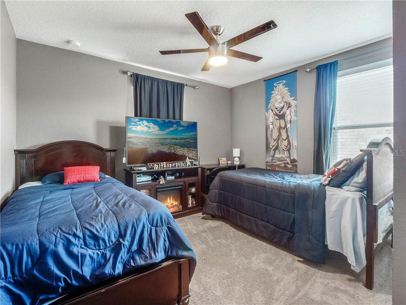
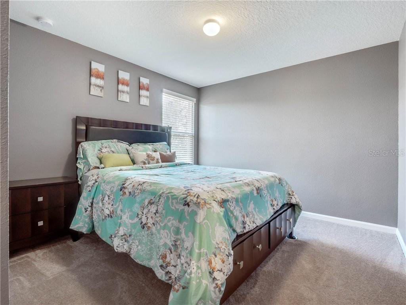
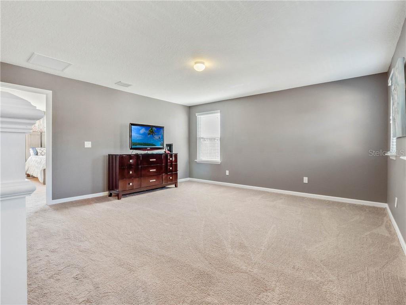


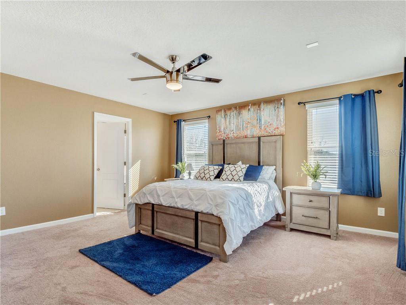
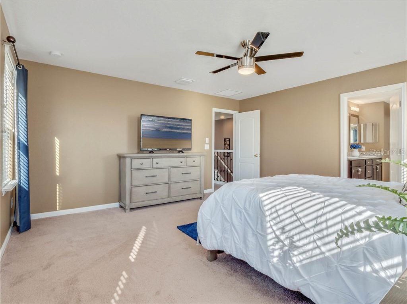

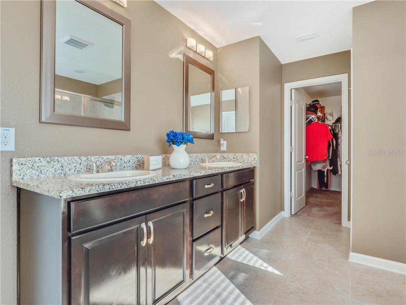

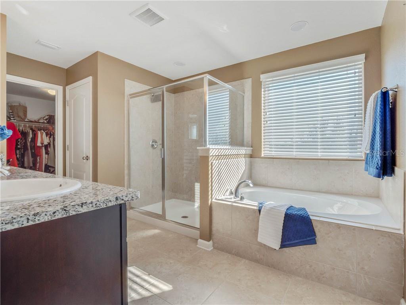
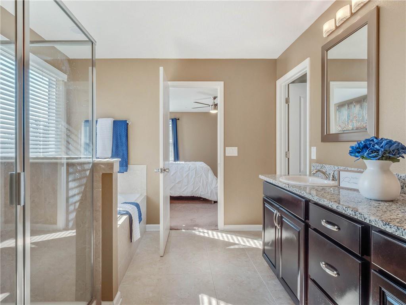
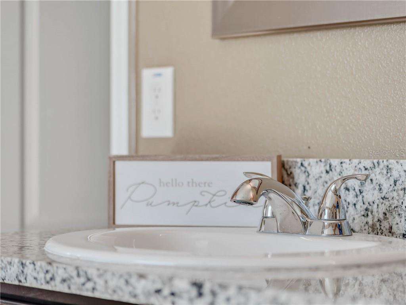
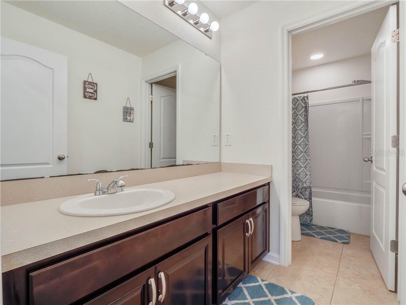
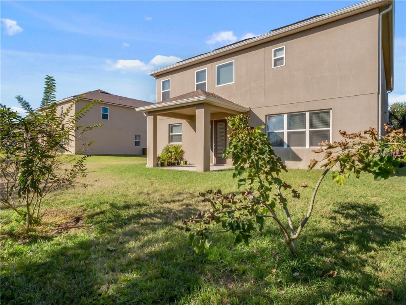
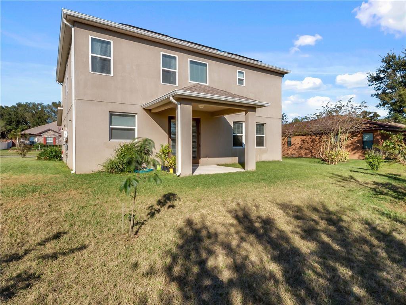
/u.realgeeks.media/belbenrealtygroup/400dpilogo.png)