16017 Harbar Oaks Drive, Montverde, FL 34756
- $535,000
- 5
- BD
- 3
- BA
- 3,708
- SqFt
- Sold Price
- $535,000
- List Price
- $595,000
- Status
- Sold
- Days on Market
- 55
- Closing Date
- Mar 17, 2021
- MLS#
- O5911190
- Property Style
- Single Family
- Architectural Style
- Traditional
- Year Built
- 1996
- Bedrooms
- 5
- Bathrooms
- 3
- Living Area
- 3,708
- Lot Size
- 20,992
- Acres
- 0.51
- Total Acreage
- 1/2 to less than 1
- Legal Subdivision Name
- Harbor Oaks
- MLS Area Major
- Montverde
Property Description
Amazing opportunity to own this beautiful, custom built, pool home on a wooded ½ acre tucked away in a country setting in the quaint town of Montverde, yet still close to everything. This split level plan offers special spaces for everyone as well as beautiful accents of wood flooring, vaulted ceilings, crown molding, wainscoting, board beading, and built-ins. On the main level is the kitchen which radiates warmth and is welcoming with granite counter tops, stainless steel appliances, and ample cabinets. This opens to the living room with a big fireplace, which makes this space very inviting. On one end of the house is the master bedroom with a recently renovated bathroom. On the other end are two spacious bedrooms with a full bath in between. The lower level of this home is an incredible space for family and friends. As you come down the stairs, there is a family room with built-ins. To the left is a very spacious bonus room with a pool table, built-ins, and plenty of room for hanging out. On the other end are two additional bedrooms and a full/pool bath. As you move outside, a private oasis of a cozy covered porch and newly re-finished, sparkling pool and spa awaits. There is also an outdoor kitchen; all screened in. The spacious backyard is fantastic with the shade from mature trees. There is a fire pit and patio area with lights. Don't miss the garage-sized workshop, a 3rd tandem garage/storage, newer roof, recent interior & exterior paint & much more-see attached list of updates/upgrades!
Additional Information
- Taxes
- $3542
- Minimum Lease
- No Minimum
- Location
- In County, Paved, Unincorporated
- Community Features
- No Deed Restriction
- Property Description
- Split Level
- Zoning
- R-6
- Interior Layout
- Built in Features, Ceiling Fans(s), Crown Molding, Eat-in Kitchen, High Ceilings, In Wall Pest System, Open Floorplan, Split Bedroom, Stone Counters, Thermostat, Vaulted Ceiling(s), Walk-In Closet(s)
- Interior Features
- Built in Features, Ceiling Fans(s), Crown Molding, Eat-in Kitchen, High Ceilings, In Wall Pest System, Open Floorplan, Split Bedroom, Stone Counters, Thermostat, Vaulted Ceiling(s), Walk-In Closet(s)
- Floor
- Carpet, Ceramic Tile, Wood
- Appliances
- Built-In Oven, Cooktop, Dishwasher, Disposal, Electric Water Heater, Exhaust Fan, Microwave, Refrigerator
- Utilities
- BB/HS Internet Available, Cable Connected, Electricity Connected, Propane, Street Lights
- Heating
- Central, Electric, Heat Pump
- Air Conditioning
- Central Air
- Fireplace Description
- Gas, Living Room
- Exterior Construction
- Block, Wood Frame
- Exterior Features
- Fence, French Doors, Irrigation System, Outdoor Grill, Outdoor Kitchen
- Roof
- Shingle
- Foundation
- Slab
- Pool
- Private
- Pool Type
- Child Safety Fence, Gunite, In Ground, Lighting, Outside Bath Access, Salt Water, Screen Enclosure
- Garage Carport
- 2 Car Garage
- Garage Spaces
- 2
- Garage Features
- Oversized, Workshop in Garage
- Garage Dimensions
- 01x01
- Elementary School
- Grassy Lake Elementary
- Middle School
- East Ridge Middle
- High School
- Lake Minneola High
- Pets
- Allowed
- Flood Zone Code
- X
- Parcel ID
- 02-22-26-0300-000-00300
- Legal Description
- HARBAR OAKS LOT 3 PB 27 PG 31 ORB 1416 PG 755
Mortgage Calculator
Listing courtesy of PREFERRED REAL ESTATE BROKERS. Selling Office: APARO-GRIFFIN PROPERTIES INC.
StellarMLS is the source of this information via Internet Data Exchange Program. All listing information is deemed reliable but not guaranteed and should be independently verified through personal inspection by appropriate professionals. Listings displayed on this website may be subject to prior sale or removal from sale. Availability of any listing should always be independently verified. Listing information is provided for consumer personal, non-commercial use, solely to identify potential properties for potential purchase. All other use is strictly prohibited and may violate relevant federal and state law. Data last updated on
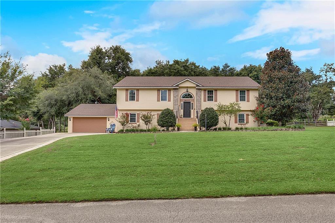
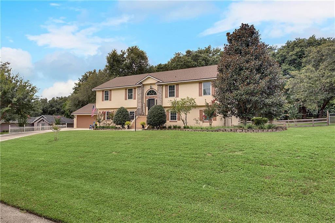
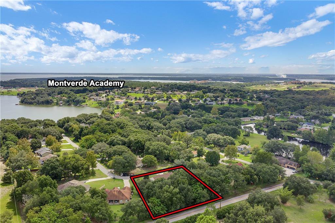
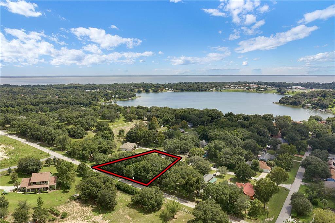
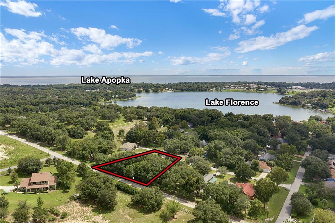
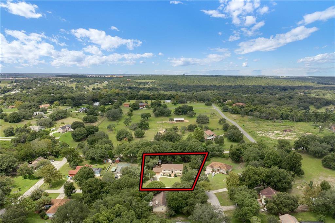
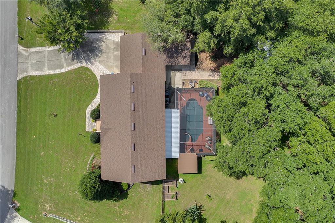
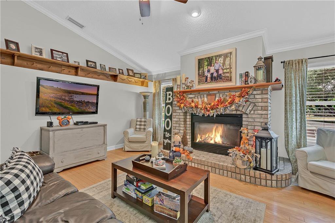
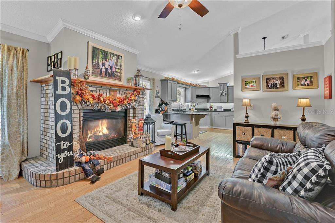
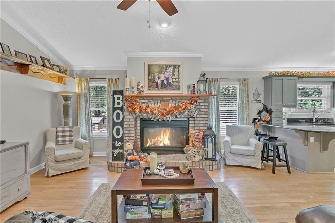
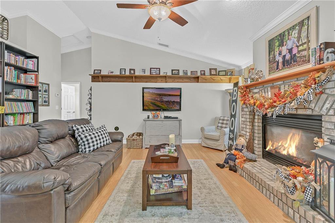
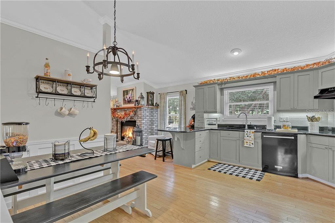
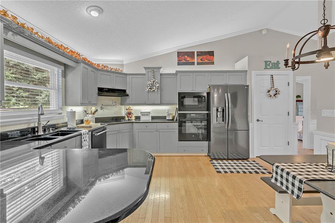
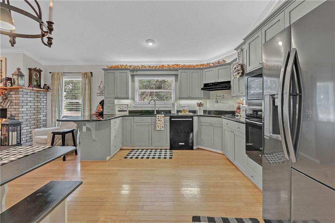
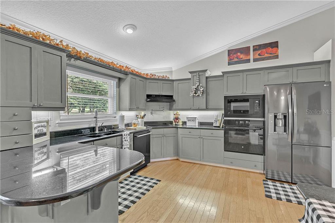
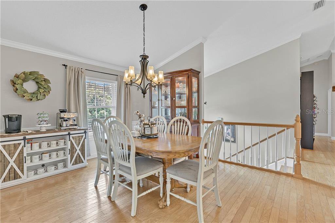
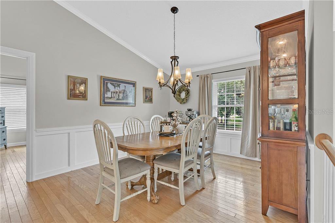
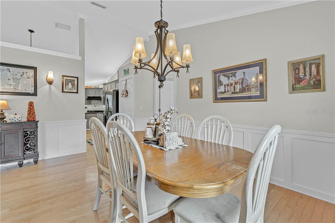
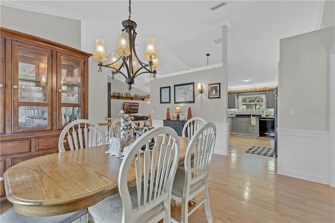
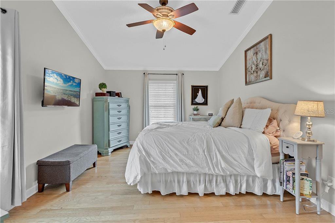
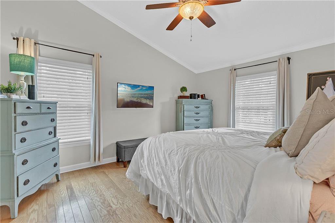
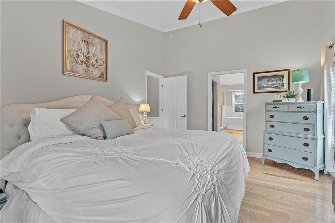
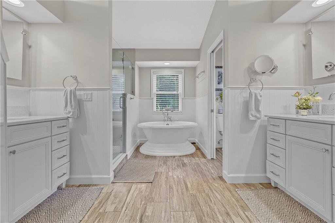
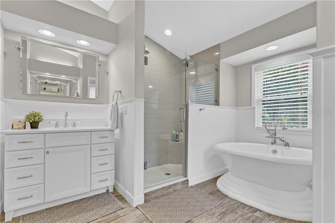
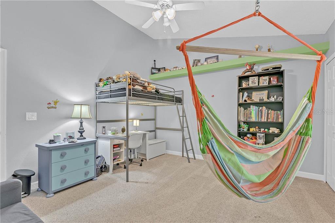
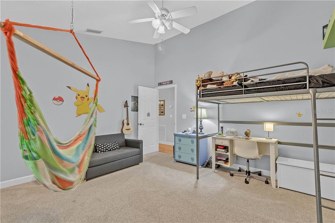
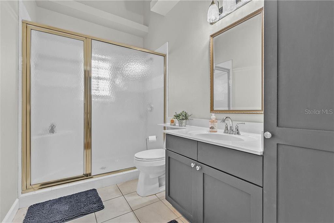
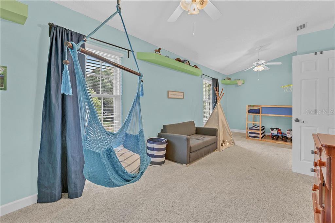
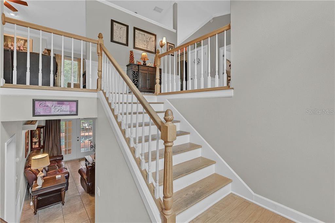
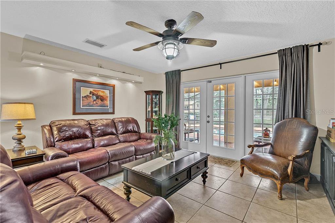
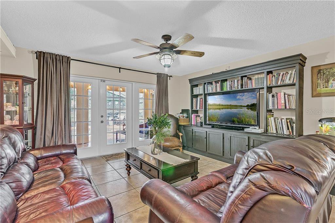
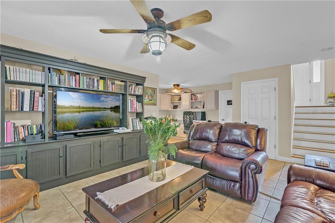
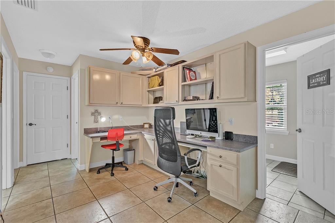
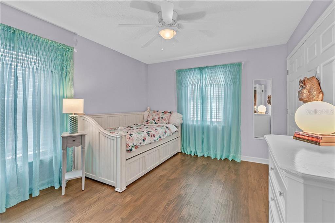
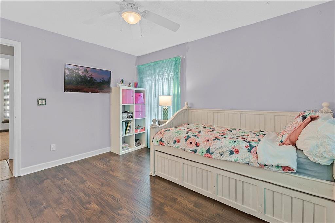
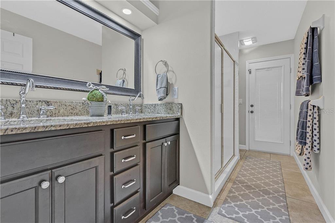
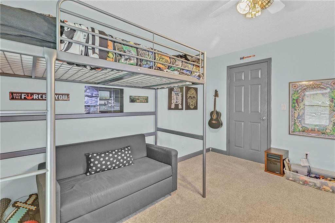
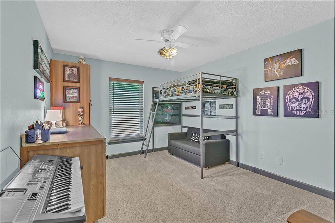
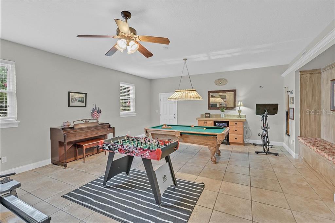
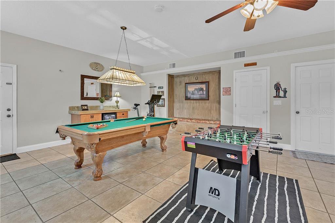
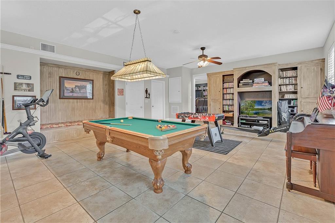
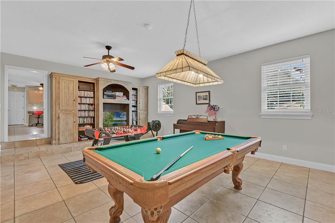
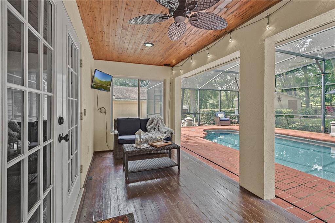
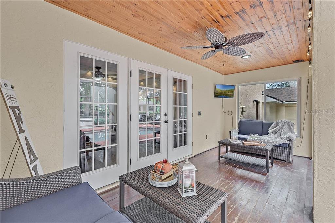
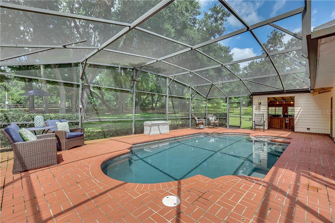
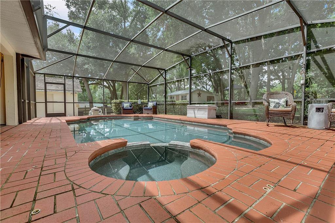
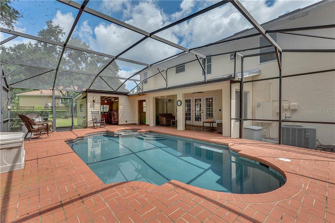
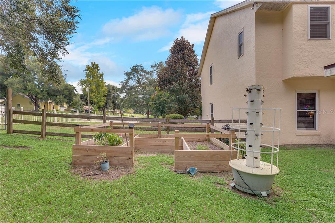
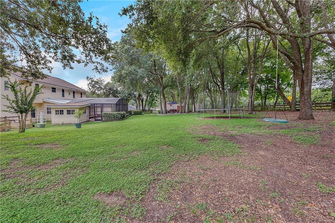

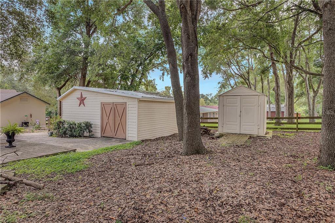
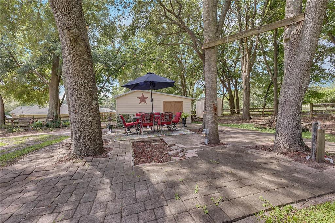
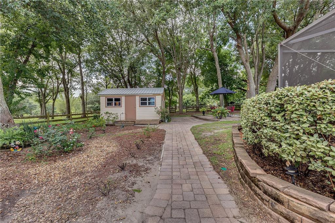
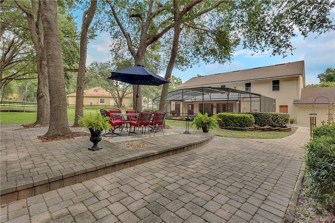
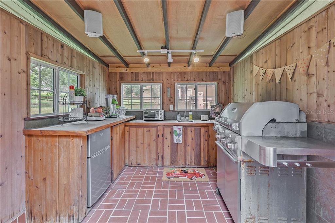
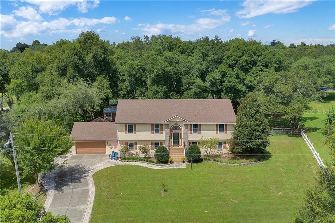
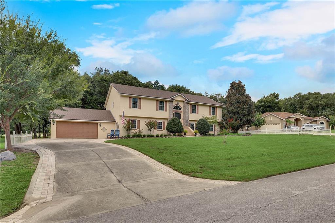
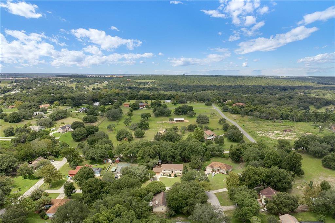
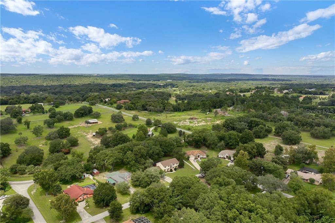
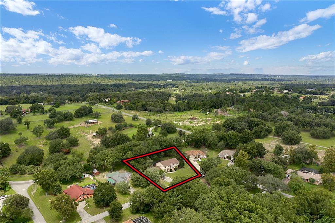
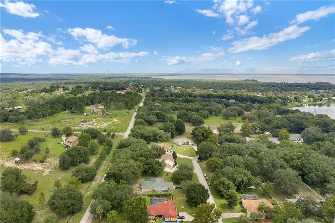
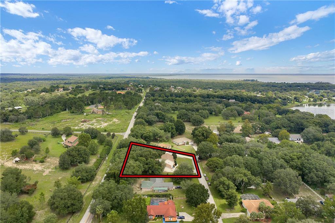
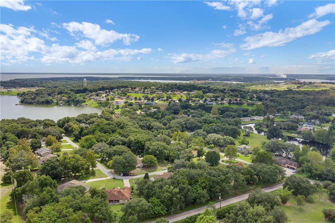
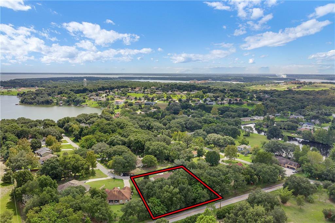
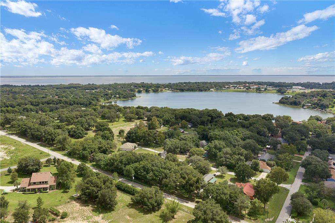
/u.realgeeks.media/belbenrealtygroup/400dpilogo.png)