11118 Lemon Lake Boulevard, Orlando, FL 32836
- $810,000
- 4
- BD
- 3.5
- BA
- 3,461
- SqFt
- Sold Price
- $810,000
- List Price
- $824,000
- Status
- Sold
- Days on Market
- 123
- Closing Date
- May 17, 2021
- MLS#
- O5910877
- Property Style
- Single Family
- Year Built
- 2017
- Bedrooms
- 4
- Bathrooms
- 3.5
- Baths Half
- 1
- Living Area
- 3,461
- Lot Size
- 8,373
- Acres
- 0.19
- Total Acreage
- 0 to less than 1/4
- Legal Subdivision Name
- Ruby Lake Ph 1
- MLS Area Major
- Orlando/Dr. Phillips/Bay Vista
Property Description
Gorgeous GATED community home located in Dr. Phillips. With LAKEFRONT views. Family Bedroom, Dining Room, Kitchen and Living Room capturing the gorgeous lake views. - 4 Bedrooms. Kitchen with upgraded 42 upper cabinets with crown molding and stainless steel appliances, has a built-in gas cooktop. Oven/Micro Combo. Bathrooms countertops with granite. Tray ceiling in the master bedroom and enlarged shower. Hardwood stair treads and iron stair spindles. Extended and covered lanai. Low-E double panel windows & sliding glass doors. Pre-wire set up for pool-spa and outside bathroom. Tile roof, paver driveway.
Additional Information
- Taxes
- $10396
- Minimum Lease
- No Minimum
- HOA Fee
- $290
- HOA Payment Schedule
- Monthly
- Location
- FloodZone
- Community Features
- Fitness Center, Gated, Irrigation-Reclaimed Water, Pool, Tennis Courts, Waterfront, No Deed Restriction, Gated Community
- Property Description
- Two Story
- Zoning
- P-D
- Interior Layout
- Eat-in Kitchen, High Ceilings, In Wall Pest System, Kitchen/Family Room Combo, Living Room/Dining Room Combo, Open Floorplan, Pest Guard System, Thermostat, Walk-In Closet(s)
- Interior Features
- Eat-in Kitchen, High Ceilings, In Wall Pest System, Kitchen/Family Room Combo, Living Room/Dining Room Combo, Open Floorplan, Pest Guard System, Thermostat, Walk-In Closet(s)
- Floor
- Carpet, Wood
- Appliances
- Built-In Oven, Cooktop, Dishwasher, Disposal, Exhaust Fan, Microwave, Range, Refrigerator
- Utilities
- Cable Connected, Electricity Connected, Natural Gas Connected, Sprinkler Meter, Sprinkler Well, Street Lights
- Heating
- Central, Natural Gas
- Air Conditioning
- Central Air
- Exterior Construction
- Block, Cement Siding, Stucco
- Exterior Features
- Irrigation System, Lighting
- Roof
- Concrete
- Foundation
- Slab
- Pool
- Community
- Garage Carport
- 3 Car Garage
- Garage Spaces
- 3
- Garage Features
- Garage Door Opener, On Street
- Elementary School
- Sand Lake Elem
- Middle School
- Southwest Middle
- High School
- Dr. Phillips High
- Water Name
- Ruby Lake
- Water View
- Lake
- Water Access
- Lake
- Water Frontage
- Lake
- Pets
- Allowed
- Flood Zone Code
- 120179
- Parcel ID
- 15-24-28-7776-01-250
- Legal Description
- RUBY LAKE - PHASE 1 88/120 LOT 125
Mortgage Calculator
Listing courtesy of COLDWELL BANKER REALTY. Selling Office: COLDWELL BANKER REALTY.
StellarMLS is the source of this information via Internet Data Exchange Program. All listing information is deemed reliable but not guaranteed and should be independently verified through personal inspection by appropriate professionals. Listings displayed on this website may be subject to prior sale or removal from sale. Availability of any listing should always be independently verified. Listing information is provided for consumer personal, non-commercial use, solely to identify potential properties for potential purchase. All other use is strictly prohibited and may violate relevant federal and state law. Data last updated on
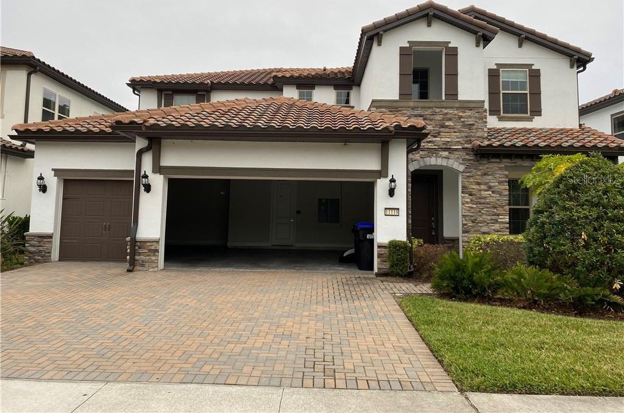
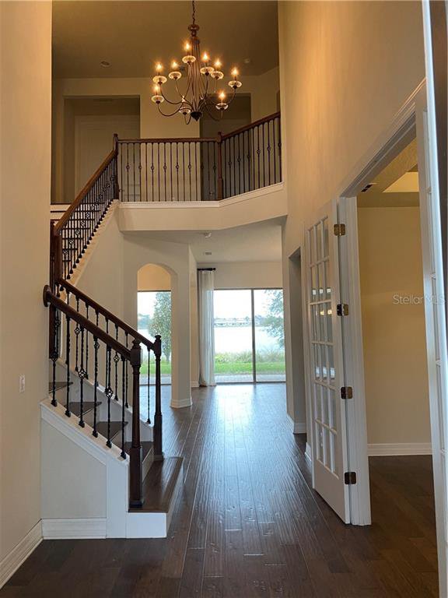
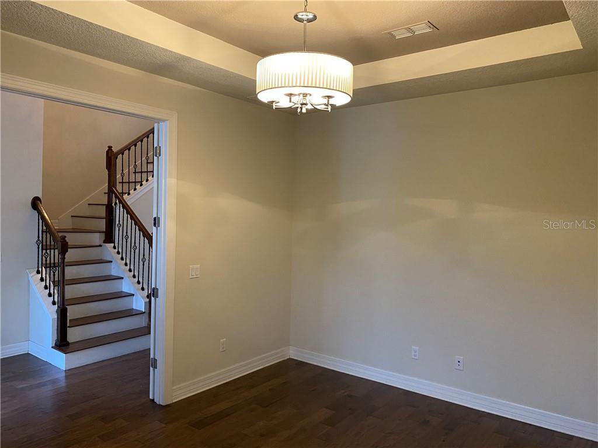
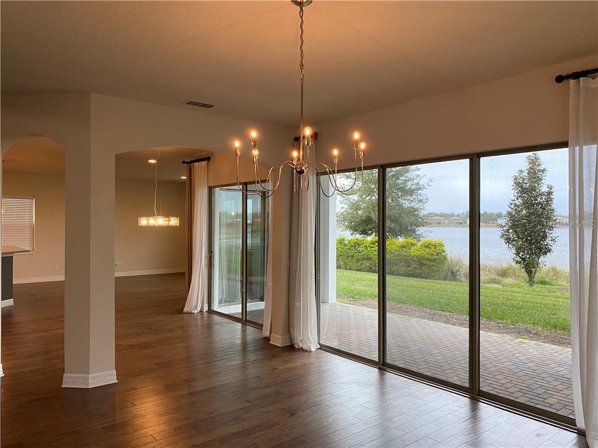
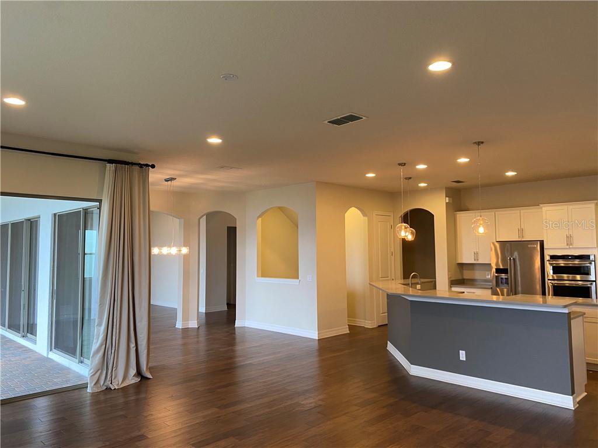
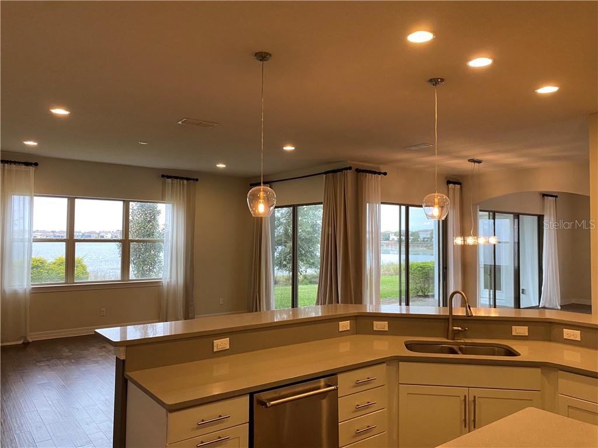
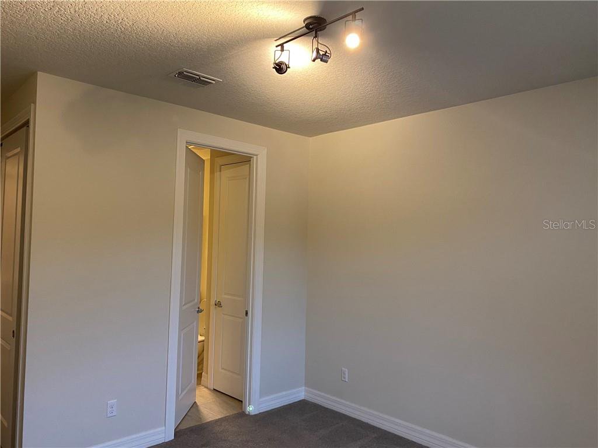

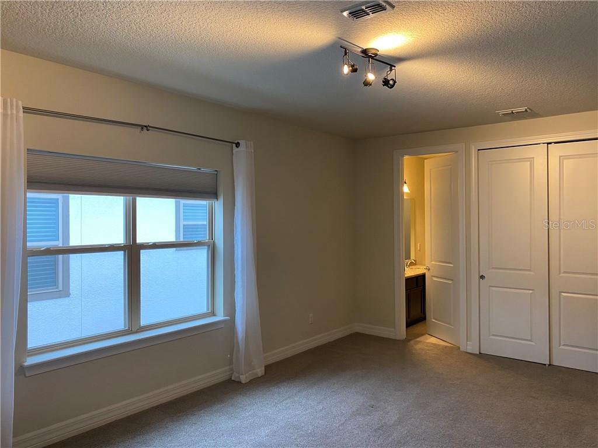
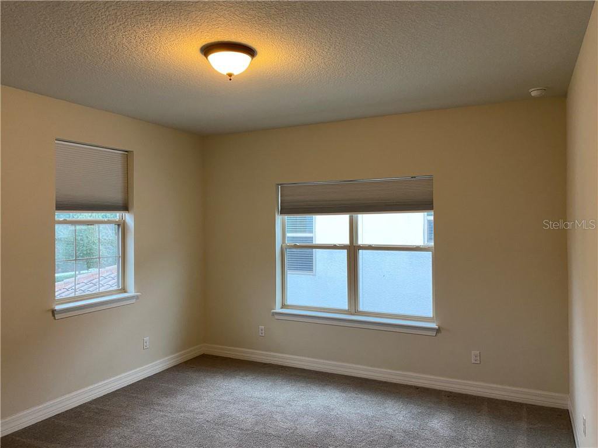
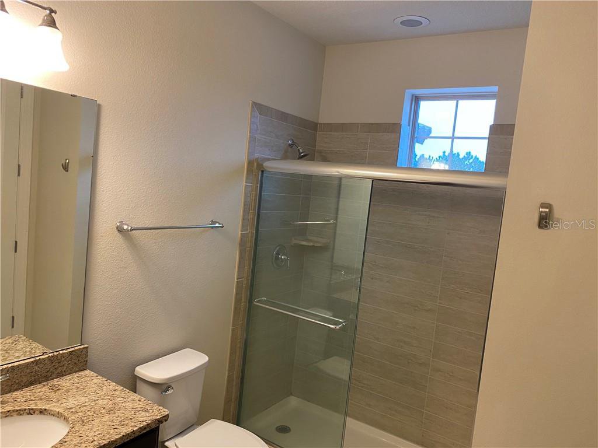
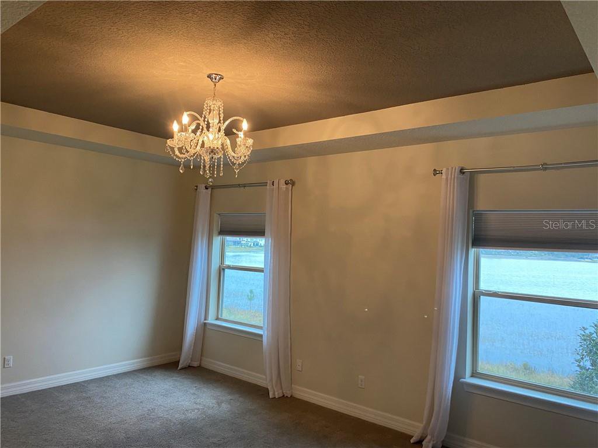
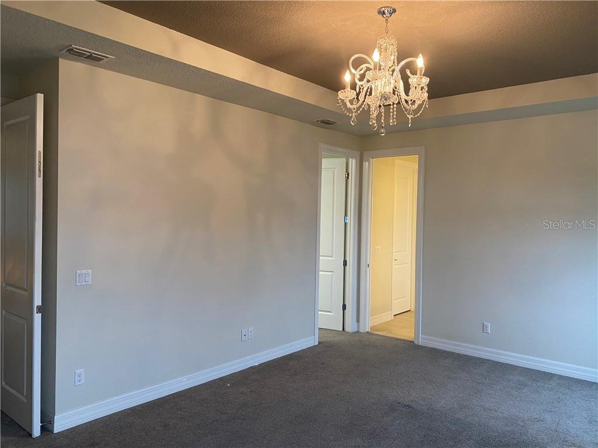
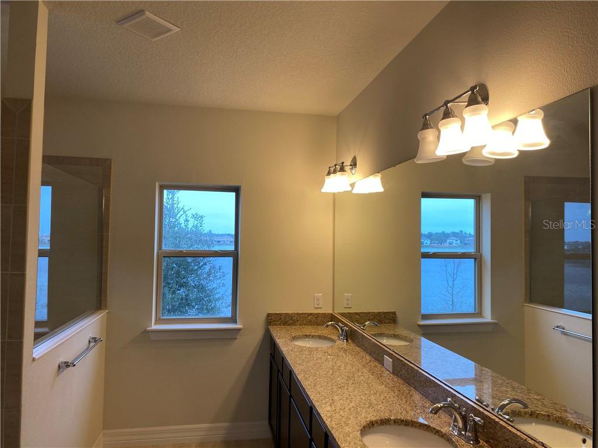
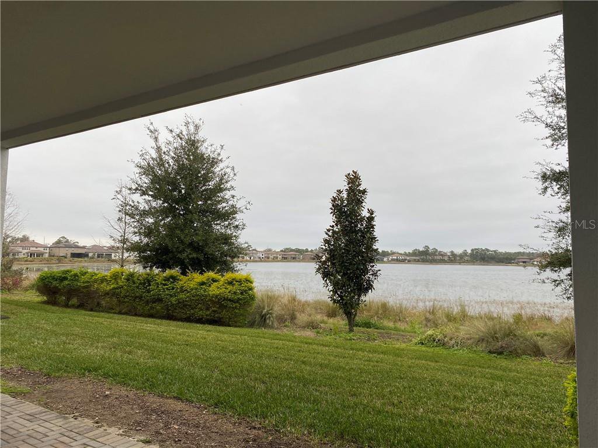
/u.realgeeks.media/belbenrealtygroup/400dpilogo.png)