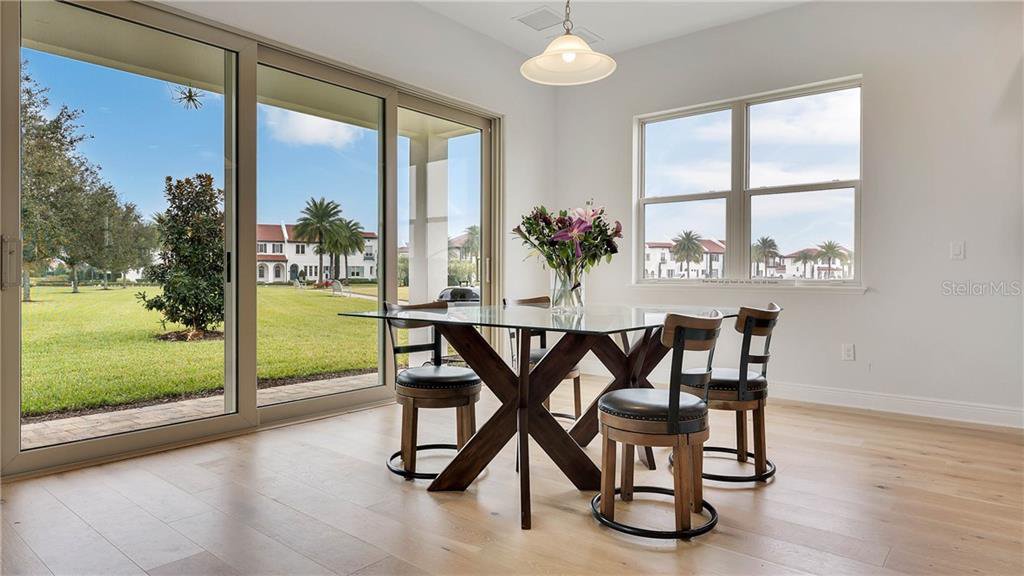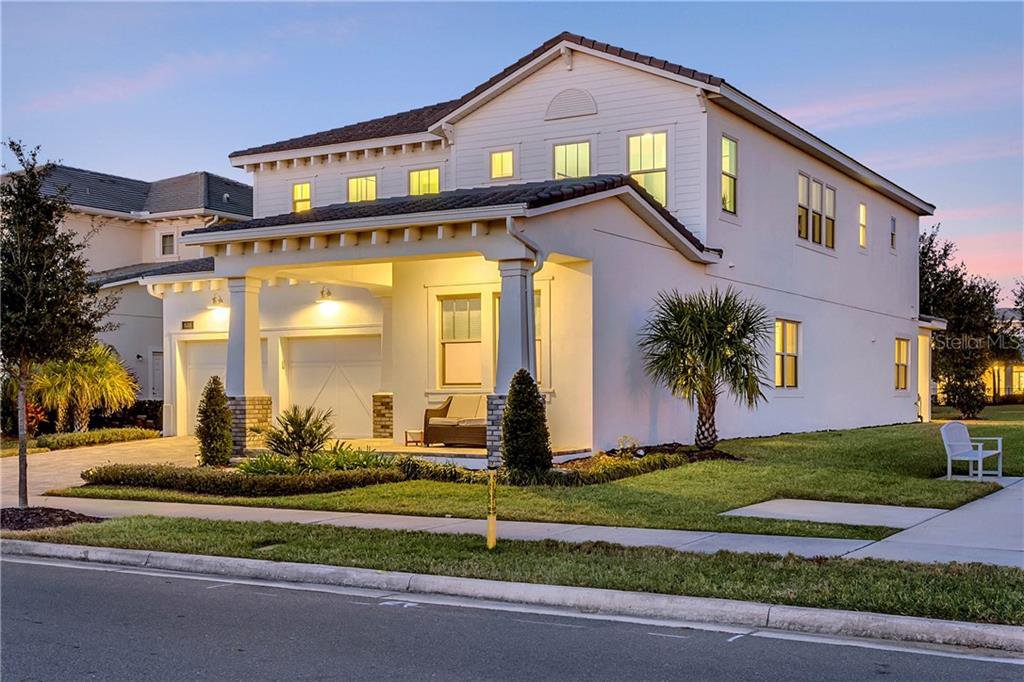8181 Topsail Place, Winter Garden, FL 34787
- $732,500
- 5
- BD
- 4.5
- BA
- 3,811
- SqFt
- Sold Price
- $732,500
- List Price
- $750,000
- Status
- Sold
- Days on Market
- 54
- Closing Date
- Mar 04, 2021
- MLS#
- O5910771
- Property Style
- Single Family
- Year Built
- 2019
- Bedrooms
- 5
- Bathrooms
- 4.5
- Baths Half
- 1
- Living Area
- 3,811
- Lot Size
- 7,437
- Acres
- 0.17
- Total Acreage
- 0 to less than 1/4
- Legal Subdivision Name
- Lakeshore Preserve Ph 5
- MLS Area Major
- Winter Garden/Oakland
Property Description
LUXURY HOME on PREMIUM LOT! Why Build when this STUNNING Toll Brothers 5 Bedroom Madeira Craftsman Model with $170,000 of UPGRADES is available NOW! ENGINEERED HARDWOOD FLOORS on 1st Floor, Deluxe GOURMET KITCHEN, Surrounded by PARK and GREEN SPACE so NO REAR NEIGHBORS, Bonus Room, EXTENDED Covered Patio, TILE ROOF and 3 CAR GARAGE! Kitchen features WHITE SHAKER CABINETS, Large Walk-In Pantry, 10’ QUARTZ WATERFALL EDGE ISLAND, DOUBLE OVENS, GAS COOKTOP, Upgraded VENT HOOD, Glass Tile Backsplash and BUILT-IN REFRIGERATOR! Plus BUTLER PANTRY with GLASS FRONT Cabinetry and Microwave Drawer! OPEN FLOOR PLAN – Family Room with CUSTOM BUILT-IN CABINETRY, Tray Ceiling and TRIPLE SLIDERS. Additional TRIPLE SLIDERS in Informal Dining area. DINING Room with TRAY CEILING, First Floor GUEST SUITE with FULL BATH. Upgraded CONTEMPORARY RAILING on Stairs leads to BONUS ROOM with Sweeping Views of PARK, POND and GREENSPACE. Generous Master Retreat with TRAY CEILING opens to SPA-LIKE BATH with SEAMLESS SHOWER ENCLOSURE, Upgraded Tile, Regular and RAIN SHOWERHEAD and PEBBLE FLOOR. Enjoy Separate QUARTZ Vanities, Garden Tub and OVER 100 SQ FEET of CLOSET SPACE! SPLIT PLAN: Beds 2 and 3 open to Bath 3, and Bedroom 4 is next to Bath 4. Convenient 2nd Floor Laundry Room. More GREAT FEATURES: Recently Installed GE PRO Elite WATER PURIFICATION SYSTEM, SECURITY System with CAMERAS, Gutters, UPGRADED PAVERS, plus ENERGY EFFICIENT Low E Windows, and TANKLESS GAS WATER HEATER! RELAX at THE LAKEHOUSE Amenity Center with POOL, FITNESS CENTER and Water and Golf Course Views! CONVENIENT LOCATION – Minutes to High Rated Schools, Shopping, Dining, DISNEY, 429 and I-4!
Additional Information
- Taxes
- $8126
- Minimum Lease
- 1-2 Years
- HOA Fee
- $248
- HOA Payment Schedule
- Monthly
- Maintenance Includes
- Pool, Maintenance Grounds, Recreational Facilities
- Location
- Greenbelt, Level, Sidewalk
- Community Features
- Deed Restrictions, Fishing, Fitness Center, Irrigation-Reclaimed Water, Park, Playground, Pool, Sidewalks, Water Access, Waterfront
- Property Description
- Two Story
- Zoning
- P-D
- Interior Layout
- Built in Features, Ceiling Fans(s), Eat-in Kitchen, High Ceilings, Kitchen/Family Room Combo, Open Floorplan, Solid Surface Counters, Solid Wood Cabinets, Split Bedroom, Thermostat, Tray Ceiling(s), Walk-In Closet(s)
- Interior Features
- Built in Features, Ceiling Fans(s), Eat-in Kitchen, High Ceilings, Kitchen/Family Room Combo, Open Floorplan, Solid Surface Counters, Solid Wood Cabinets, Split Bedroom, Thermostat, Tray Ceiling(s), Walk-In Closet(s)
- Floor
- Carpet, Ceramic Tile, Hardwood
- Appliances
- Built-In Oven, Convection Oven, Cooktop, Dishwasher, Disposal, Microwave, Refrigerator, Tankless Water Heater, Water Filtration System, Water Purifier, Water Softener
- Utilities
- BB/HS Internet Available, Cable Connected, Electricity Connected, Natural Gas Connected, Sewer Connected, Street Lights, Underground Utilities, Water Connected
- Heating
- Central, Electric
- Air Conditioning
- Central Air
- Exterior Construction
- Block, Stucco
- Exterior Features
- French Doors, Irrigation System, Rain Gutters, Sliding Doors, Sprinkler Metered
- Roof
- Tile
- Foundation
- Slab
- Pool
- Community
- Garage Carport
- 3 Car Garage
- Garage Spaces
- 3
- Garage Dimensions
- 21x38
- Elementary School
- Water Spring Elementary
- Middle School
- Bridgewater Middle
- High School
- Windermere High School
- Pets
- Allowed
- Flood Zone Code
- x
- Parcel ID
- 05-24-27-5334-03-270
- Legal Description
- LAKESHORE PRESERVE PHASE 5 96/18 LOT 327
Mortgage Calculator
Listing courtesy of CHARLES RUTENBERG REALTY ORLANDO. Selling Office: KELLER WILLIAMS CLASSIC.
StellarMLS is the source of this information via Internet Data Exchange Program. All listing information is deemed reliable but not guaranteed and should be independently verified through personal inspection by appropriate professionals. Listings displayed on this website may be subject to prior sale or removal from sale. Availability of any listing should always be independently verified. Listing information is provided for consumer personal, non-commercial use, solely to identify potential properties for potential purchase. All other use is strictly prohibited and may violate relevant federal and state law. Data last updated on
















































/u.realgeeks.media/belbenrealtygroup/400dpilogo.png)