1369 Glenwick Drive, Windermere, FL 34786
- $505,000
- 4
- BD
- 3
- BA
- 2,184
- SqFt
- Sold Price
- $505,000
- List Price
- $519,000
- Status
- Sold
- Days on Market
- 54
- Closing Date
- Mar 23, 2021
- MLS#
- O5910193
- Property Style
- Single Family
- Year Built
- 2002
- Bedrooms
- 4
- Bathrooms
- 3
- Living Area
- 2,184
- Lot Size
- 8,329
- Acres
- 0.19
- Total Acreage
- 0 to less than 1/4
- Legal Subdivision Name
- Reserve At Belmere Ph 02 48 144
- MLS Area Major
- Windermere
Property Description
Awesome opportunity to own this Glamorous renovated house in Belmere community , entire house has been renovated with high end upgrades . Once you enter the house you are met with this gorgeous custom made kitchen with plenty of space to store all your needs and more , top of the line appliances , beautiful quartz island smoothly integrates with living room that can host your guests and keep them entertained as well and a dining area for your big family . An open space right at the entrance can be transformed in an office workplace . All three bathrooms remodeled and tiled throughout the bathroom room in specially the glamorous master bathroom features 2 sink vanity a tub and a glass shower . Recently painted exterior of the house ,added new gutters and new vinyl privacy fence installed . Brand new tile roof installed in November 2020 thats over 60k in add value that will last over 50 years of lifespan . At this affordable price you are getting a glamorous and stylish remodeled house without any headache and trouble to change anything to this home . The Community is featured with a kids playground , basketball court , tennis court , volleyball , Gym and a beautiful pier to watch sunset . You have to see in person to appreciate, schedule a showing before it is gone . Check the drone video https://youtu.be/O7Tcmnxgcr8
Additional Information
- Taxes
- $4067
- Minimum Lease
- No Minimum
- HOA Fee
- $132
- HOA Payment Schedule
- Monthly
- Maintenance Includes
- 24-Hour Guard
- Community Features
- Fishing, Fitness Center, Gated, Playground, Sidewalks, Tennis Courts, No Deed Restriction, Gated Community, Security
- Property Description
- One Story
- Zoning
- P-D
- Interior Layout
- Ceiling Fans(s), Crown Molding, High Ceilings, Stone Counters, Thermostat, Walk-In Closet(s)
- Interior Features
- Ceiling Fans(s), Crown Molding, High Ceilings, Stone Counters, Thermostat, Walk-In Closet(s)
- Floor
- Bamboo, Tile
- Appliances
- Dishwasher, Microwave, Range, Refrigerator
- Utilities
- Electricity Available, Electricity Connected, Natural Gas Available, Natural Gas Connected, Public, Sewer Available, Sewer Connected, Water Available, Water Connected
- Heating
- Electric
- Air Conditioning
- Central Air
- Exterior Construction
- Block, Stucco
- Exterior Features
- Fence, Irrigation System, Lighting, Rain Gutters, Sliding Doors
- Roof
- Tile
- Foundation
- Slab
- Pool
- No Pool
- Garage Carport
- 2 Car Garage
- Garage Spaces
- 2
- Fences
- Vinyl
- Pets
- Allowed
- Flood Zone Code
- X
- Parcel ID
- 31-22-28-7353-03-110
- Legal Description
- RESERVE AT BELMERE PH 2 48/144 LOT 11 BLK C
Mortgage Calculator
Listing courtesy of FUTURE HOME REALTY INC. Selling Office: FUTURE HOME REALTY INC.
StellarMLS is the source of this information via Internet Data Exchange Program. All listing information is deemed reliable but not guaranteed and should be independently verified through personal inspection by appropriate professionals. Listings displayed on this website may be subject to prior sale or removal from sale. Availability of any listing should always be independently verified. Listing information is provided for consumer personal, non-commercial use, solely to identify potential properties for potential purchase. All other use is strictly prohibited and may violate relevant federal and state law. Data last updated on
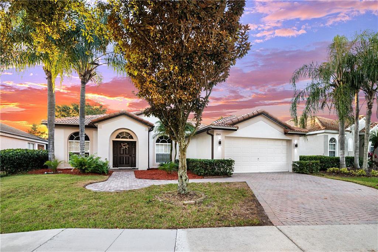
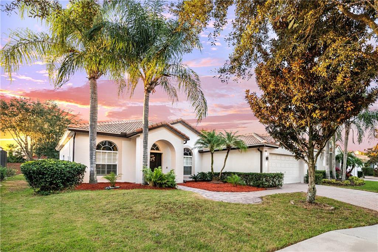

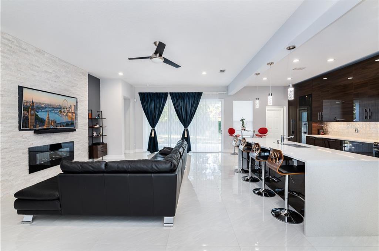
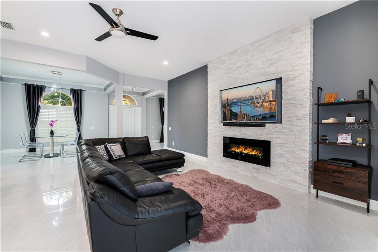
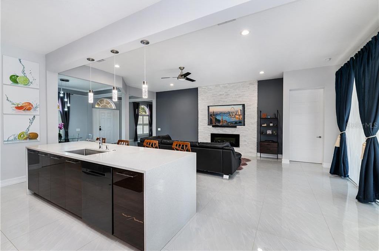

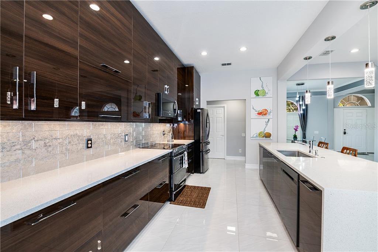
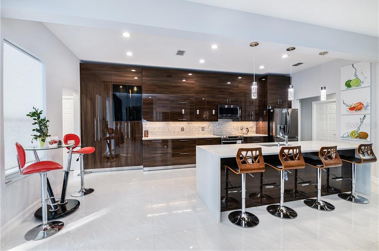
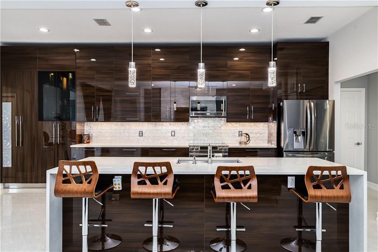
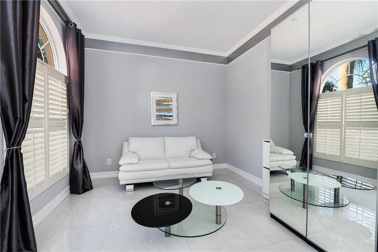
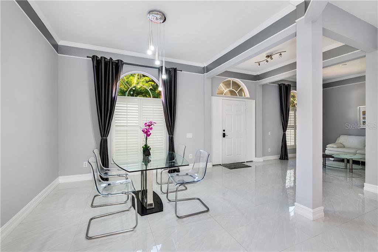
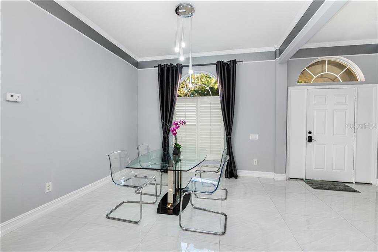
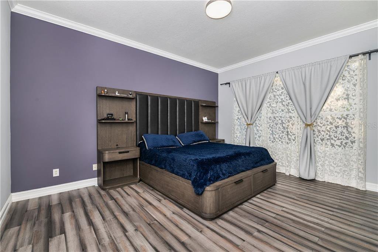
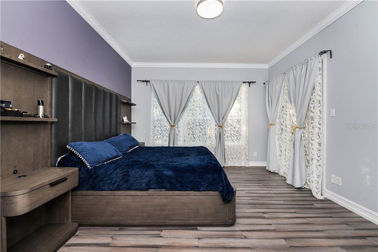
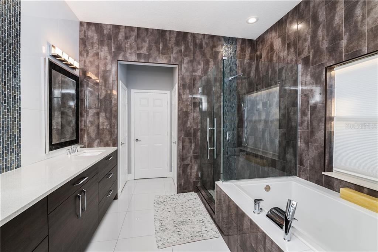
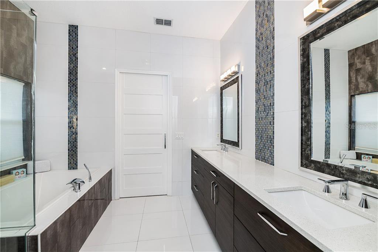
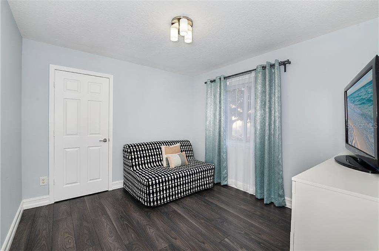
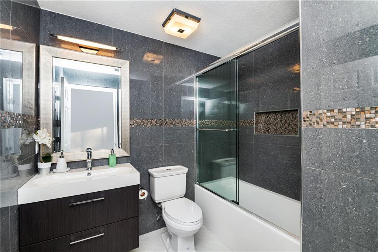
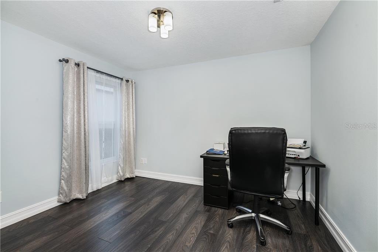
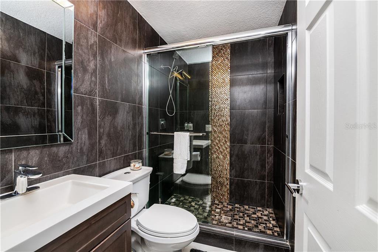
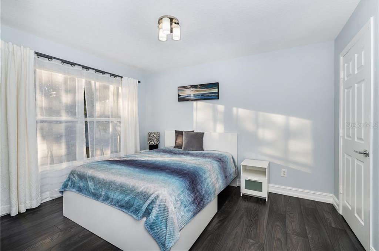
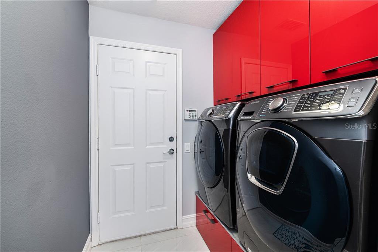
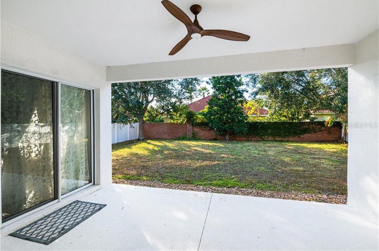
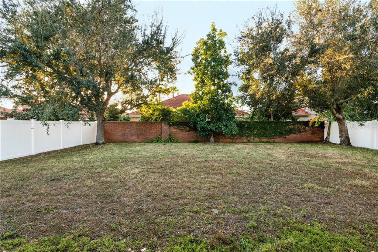
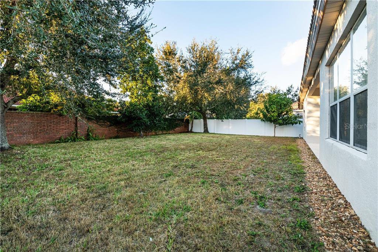
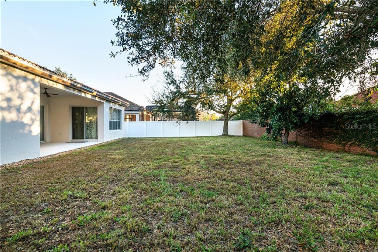

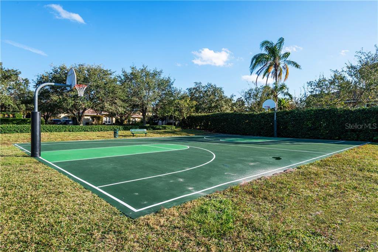

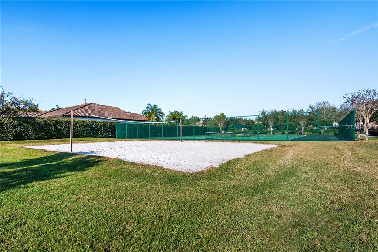
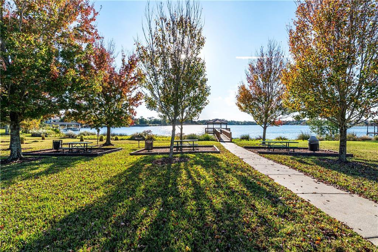
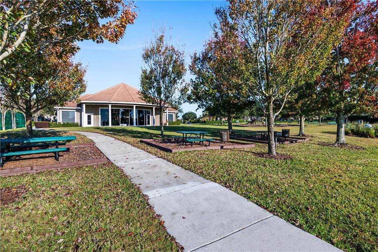
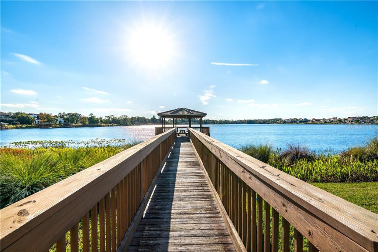
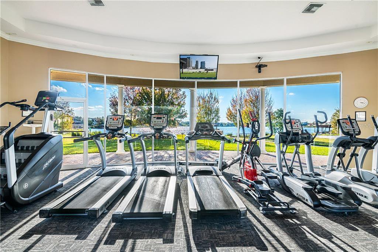
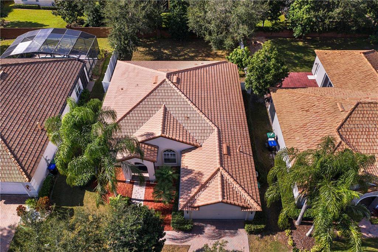
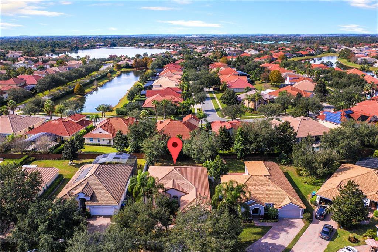
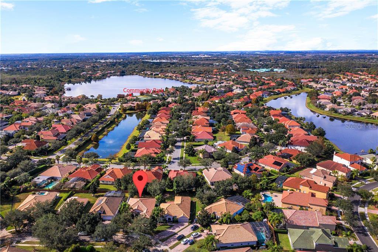
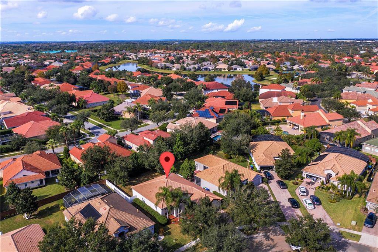
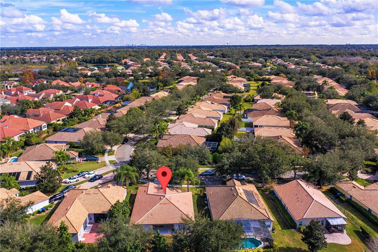
/u.realgeeks.media/belbenrealtygroup/400dpilogo.png)