212 Prestwick Drive, Davenport, FL 33897
- $360,000
- 4
- BD
- 3
- BA
- 2,268
- SqFt
- Sold Price
- $360,000
- List Price
- $375,000
- Status
- Sold
- Days on Market
- 55
- Closing Date
- Mar 13, 2021
- MLS#
- O5909235
- Property Style
- Single Family
- Architectural Style
- Contemporary
- Year Built
- 2000
- Bedrooms
- 4
- Bathrooms
- 3
- Living Area
- 2,268
- Lot Size
- 11,265
- Acres
- 0.26
- Total Acreage
- 1/4 to less than 1/2
- Legal Subdivision Name
- Highlands Reserve Ph 02 & 04
- MLS Area Major
- Davenport
Property Description
Beautiful fully furnished 4BD/3BA Highlands reserve "Monterey Estate" model, overlooking 12th green & fairway. Photos do not do this property justice. Tastefully decorated to a high standard throughout, this home offers over 2200 square feet of living space. Features a large living room , separate family room, kitchen & breakfast nook, & a formal dining area. The master bedroom has a king size bed, sliding doors to the pool area & his/hers vanity units in the bathroom, which also features a whirlpool tub. . There are also two twin bedrooms & one Queen bedroom. Step outside & there is an oversize pool with spa and a large extended deck area, with plenty of space on which to relax & soak up the Florida sun!! Highlands Reserve is an 18-hole (par 72) golf course with pine tree-lined open fairways. There is also an on site tennis court & community pool. The local supermarket, hair & beauty salon, off license , other stores and a bar, are only a ten-minute walk away. Up until covid restrictions,The home was in a successful short term management company rental program ( taken a break to assist with showings) Check Realtor remarks. Make an offer!!
Additional Information
- Taxes
- $4350
- Minimum Lease
- No Minimum
- HOA Fee
- $530
- HOA Payment Schedule
- Annually
- Location
- On Golf Course, Sidewalk, Paved
- Community Features
- Deed Restrictions, Golf Carts OK, Golf, Playground, Tennis Courts, Golf Community
- Property Description
- One Story
- Zoning
- RES/STR
- Interior Layout
- Open Floorplan, Solid Surface Counters, Walk-In Closet(s), Window Treatments
- Interior Features
- Open Floorplan, Solid Surface Counters, Walk-In Closet(s), Window Treatments
- Floor
- Carpet, Ceramic Tile
- Appliances
- Dishwasher, Disposal, Dryer, Microwave, Range Hood, Refrigerator, Washer
- Utilities
- Cable Connected, Electricity Connected
- Heating
- Central, Electric
- Air Conditioning
- Central Air
- Exterior Construction
- Block, Stucco
- Exterior Features
- Irrigation System, Sliding Doors
- Roof
- Shingle
- Foundation
- Slab
- Pool
- Private
- Pool Type
- Gunite, Heated, In Ground, Screen Enclosure
- Garage Carport
- 3 Car Garage
- Garage Spaces
- 3
- Garage Dimensions
- 19x28
- Pets
- Allowed
- Flood Zone Code
- X
- Parcel ID
- 26-25-23-999999-040190
- Legal Description
- HIGHLANDS RESERVE PHASES 2 & 4 SECTIONS 23 & 24 T25 R26 PB 110 PGS 49-54 PHASE 4 LOT 19
Mortgage Calculator
Listing courtesy of ORLANDO INTERNATIONAL RLTY INC. Selling Office: ORLANDO INTERNATIONAL RLTY INC.
StellarMLS is the source of this information via Internet Data Exchange Program. All listing information is deemed reliable but not guaranteed and should be independently verified through personal inspection by appropriate professionals. Listings displayed on this website may be subject to prior sale or removal from sale. Availability of any listing should always be independently verified. Listing information is provided for consumer personal, non-commercial use, solely to identify potential properties for potential purchase. All other use is strictly prohibited and may violate relevant federal and state law. Data last updated on
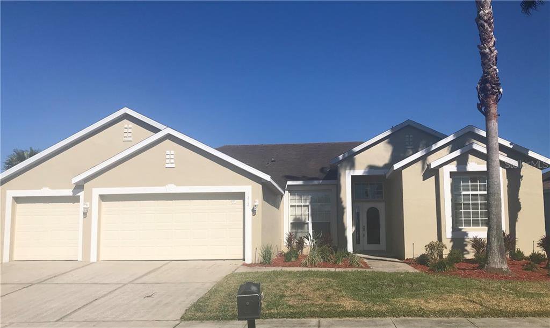
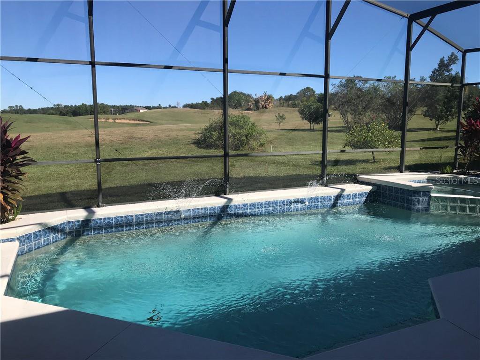
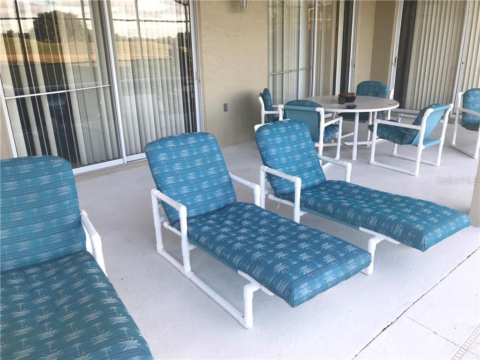
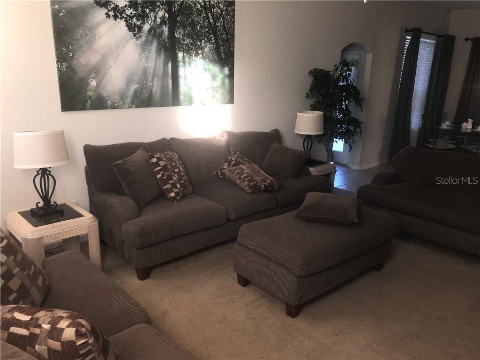
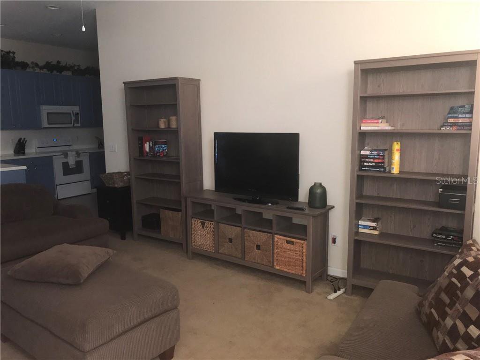
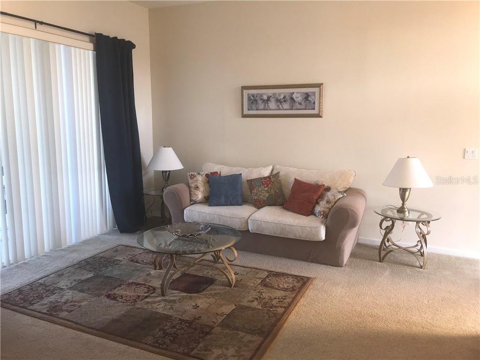
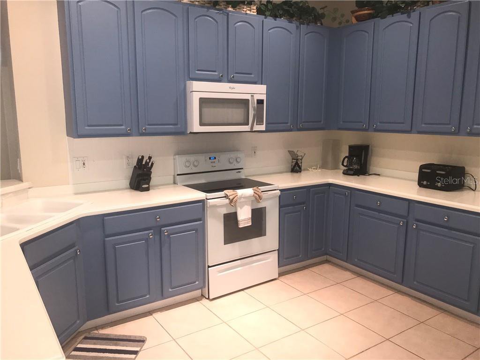
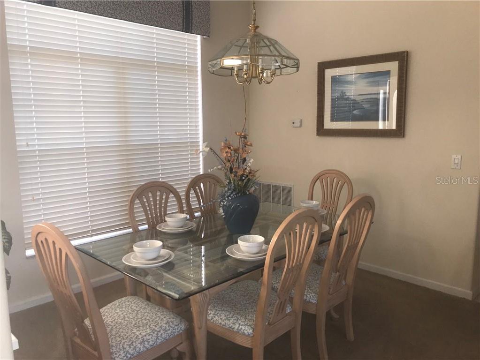
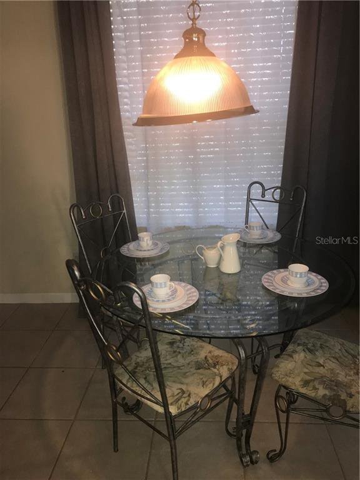
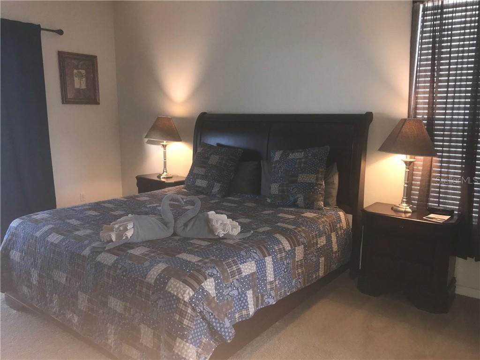
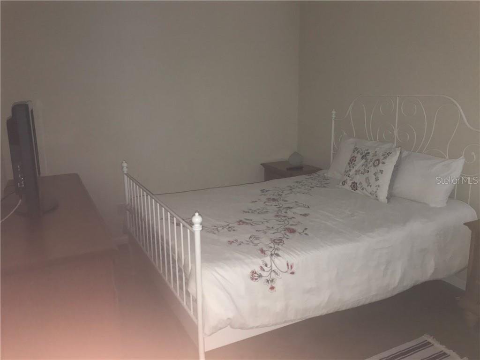
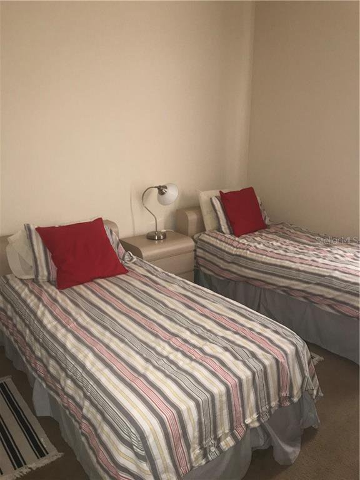
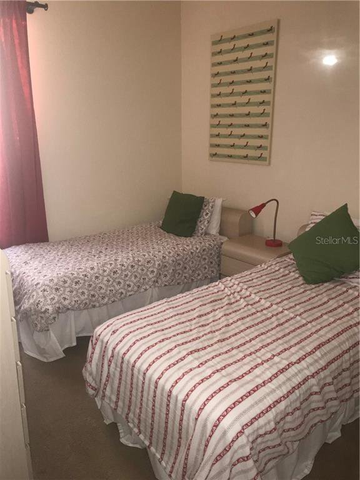
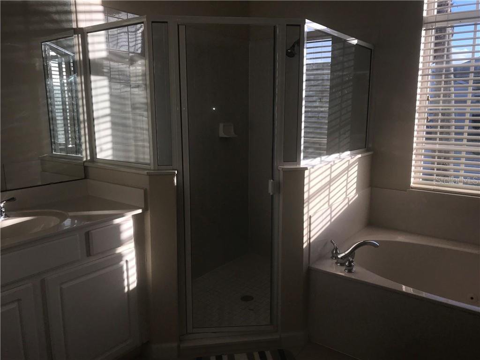
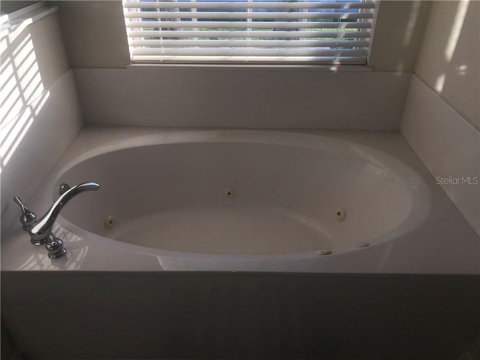
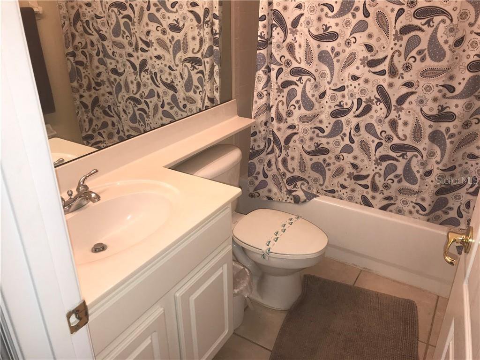
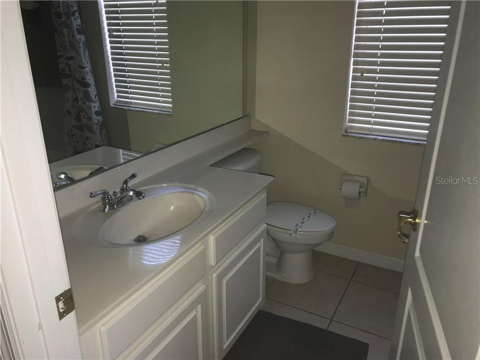
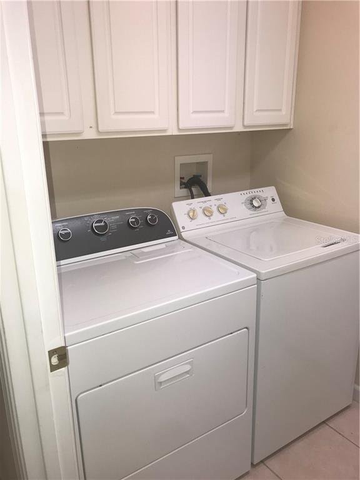
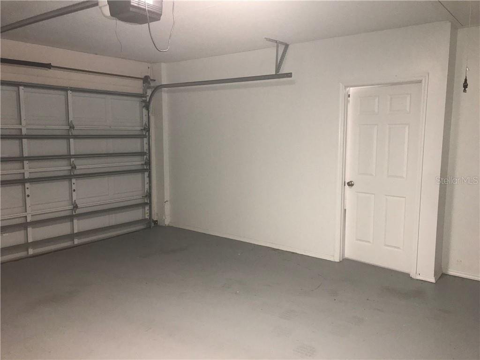
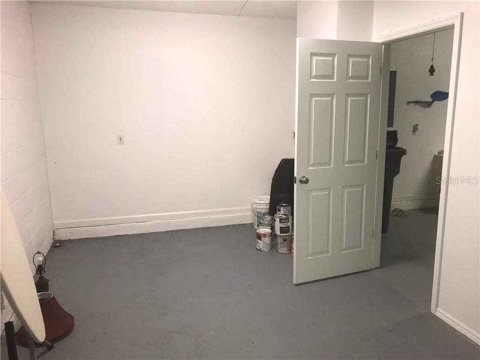
/u.realgeeks.media/belbenrealtygroup/400dpilogo.png)