9295 Royal Estates Boulevard, Orlando, FL 32836
- $762,000
- 4
- BD
- 4
- BA
- 4,478
- SqFt
- Sold Price
- $762,000
- List Price
- $779,000
- Status
- Sold
- Days on Market
- 149
- Closing Date
- Jun 11, 2021
- MLS#
- O5909146
- Property Style
- Single Family
- Year Built
- 2017
- Bedrooms
- 4
- Bathrooms
- 4
- Living Area
- 4,478
- Lot Size
- 7,200
- Acres
- 0.17
- Total Acreage
- 0 to less than 1/4
- Legal Subdivision Name
- Royal Legacy Estates
- Complex/Comm Name
- Royal Legacy Estates
- MLS Area Major
- Orlando/Dr. Phillips/Bay Vista
Property Description
Luxury single-family home with 3 car garage, 4 bedrooms and 4 bathrooms located at the community of Royal Legacy. A spacious open floor plan with a living area of 4,478 Sqft, with a sliding glass door to access the Private Pool, spa jacuzzi, new stylish screened in patio and a beautiful Outdoor Summer kitchen with a view of the conservation area for your privacy. Additional room that can be used as an Office/Den with French doors and large formal dining room. kitchen featuring granite counter tops, plenty of counter and cabinet space, and stainless steel appliances. A wood staircase to the second level leads to a spacious loft. The Master bedroom features a lounge area, an amazing master bath with a bathtub and walk-in double shower and double vanity/sink, finally a his and hers walk in closet three additional bedrooms are larger than average and a second full bath completes the upstairs. There is another junior suite and 2 other bedrooms share a Jack and Jill style bathroom. The Royal Legacy Estates community is well located and zoned for the new Castleview Elementary and Windermere High schools!!! ***HOUSE IS TENANT OCCUPIED UNTIL JUNE/2021.
Additional Information
- Taxes
- $8674
- Minimum Lease
- 8-12 Months
- HOA Fee
- $159
- HOA Payment Schedule
- Monthly
- Location
- Sidewalk, Paved
- Community Features
- Park, Playground, No Deed Restriction
- Property Description
- Two Story
- Zoning
- P-D
- Interior Layout
- Kitchen/Family Room Combo, Open Floorplan
- Interior Features
- Kitchen/Family Room Combo, Open Floorplan
- Floor
- Carpet, Ceramic Tile
- Appliances
- Built-In Oven, Cooktop, Dishwasher, Disposal, Dryer, Exhaust Fan, Microwave, Range, Refrigerator, Washer
- Utilities
- Cable Connected, Electricity Connected
- Heating
- Central
- Air Conditioning
- Central Air
- Exterior Construction
- Block, Concrete, Stucco
- Exterior Features
- French Doors, Outdoor Grill
- Roof
- Shingle
- Foundation
- Slab
- Pool
- Private
- Pool Type
- Heated, In Ground, Pool Alarm, Screen Enclosure
- Garage Carport
- 3 Car Garage
- Garage Spaces
- 3
- Garage Features
- Covered, Driveway, Garage Door Opener
- Elementary School
- Castleview Elementary
- Middle School
- Horizon West Middle School
- High School
- Windermere High School
- Pets
- Allowed
- Flood Zone Code
- X
- Parcel ID
- 01-24-27-7141-01-520
- Legal Description
- ROYAL LEGACY ESTATES TRACT M REPLAT 87/8LOT 152
Mortgage Calculator
Listing courtesy of BOLD EXCLUSIVE REALTY LLC. Selling Office: REAL LIVING CASA FINA REALTY.
StellarMLS is the source of this information via Internet Data Exchange Program. All listing information is deemed reliable but not guaranteed and should be independently verified through personal inspection by appropriate professionals. Listings displayed on this website may be subject to prior sale or removal from sale. Availability of any listing should always be independently verified. Listing information is provided for consumer personal, non-commercial use, solely to identify potential properties for potential purchase. All other use is strictly prohibited and may violate relevant federal and state law. Data last updated on
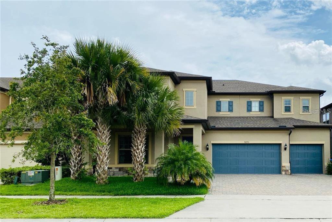
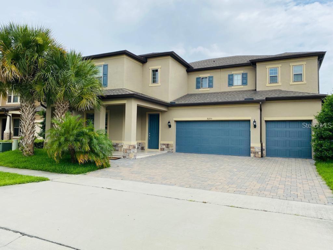
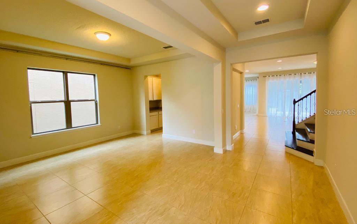
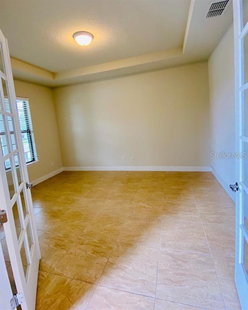
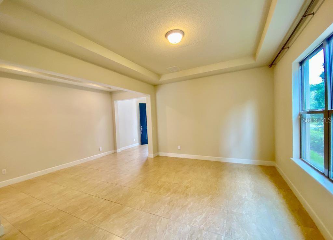
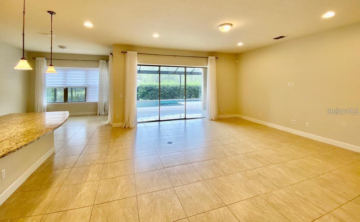
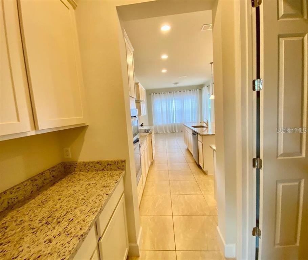
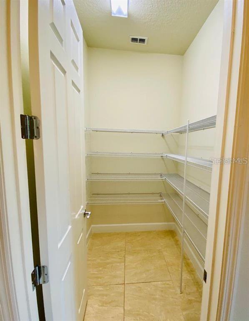
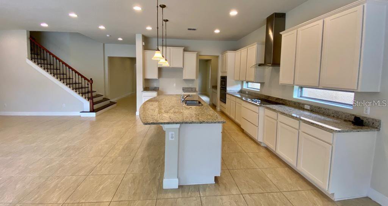
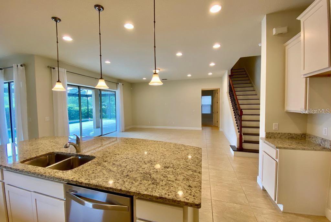
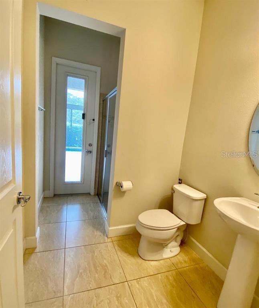
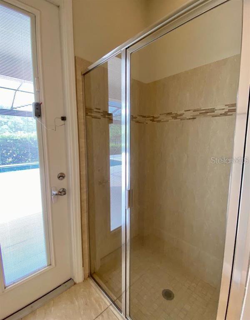
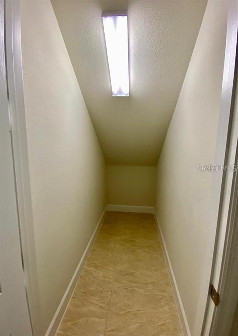
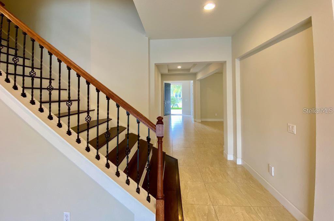
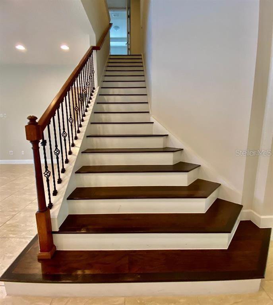
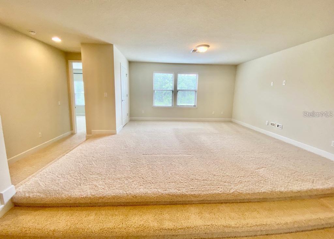
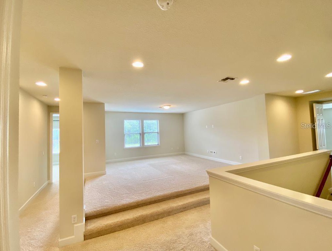
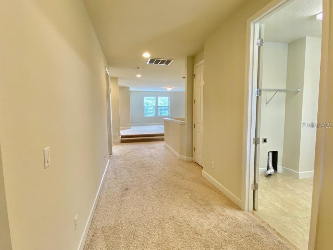
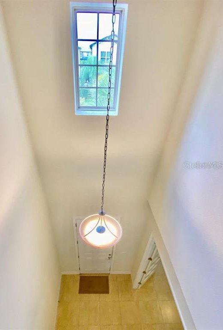
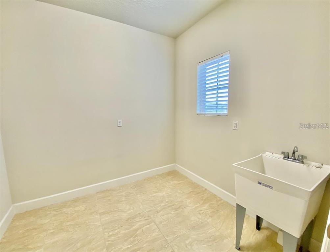
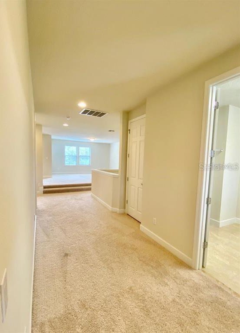
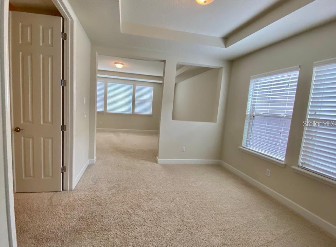
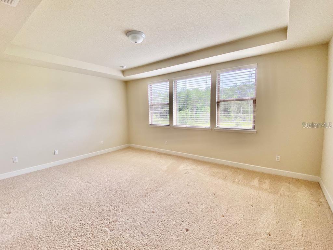
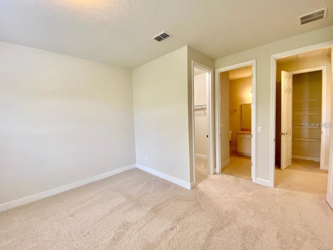
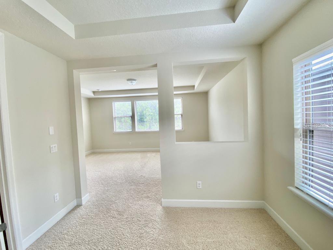
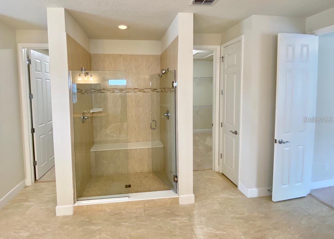
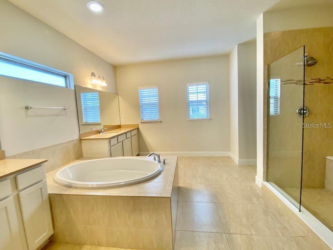
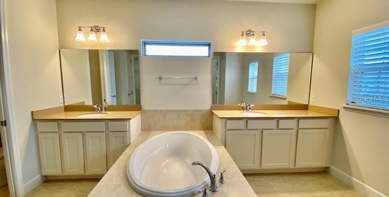
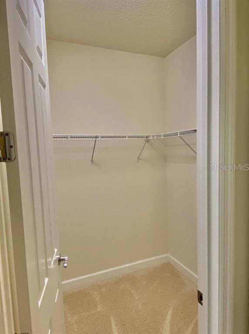
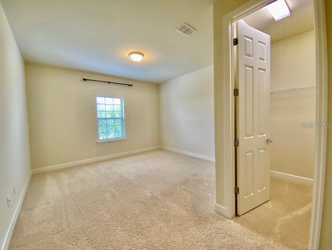
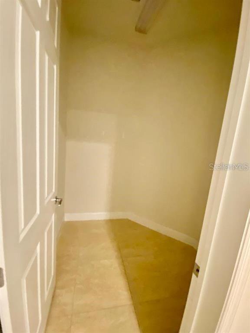
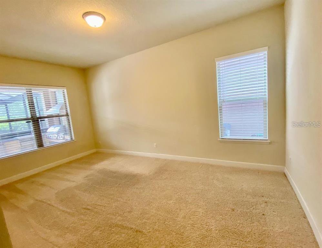
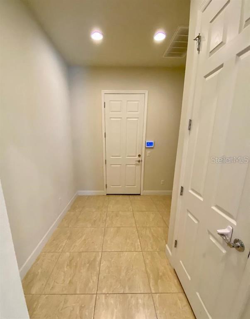
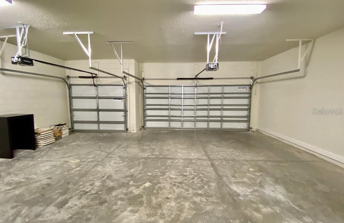
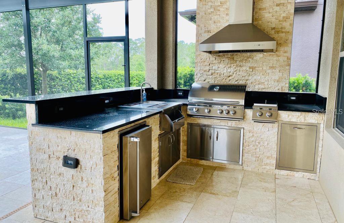
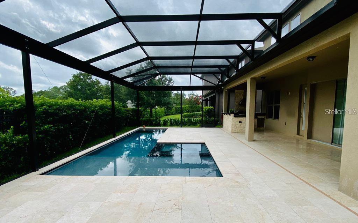
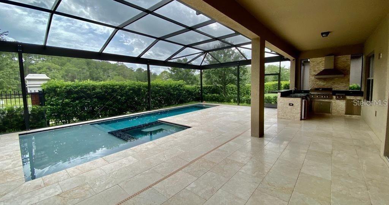
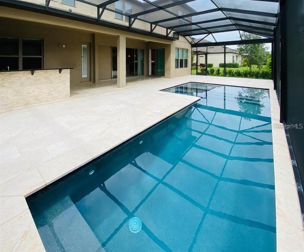
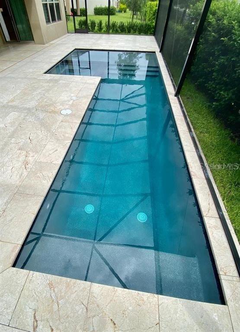
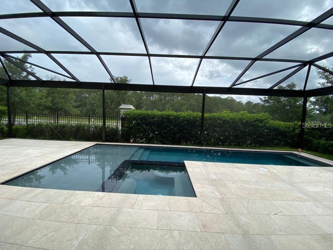
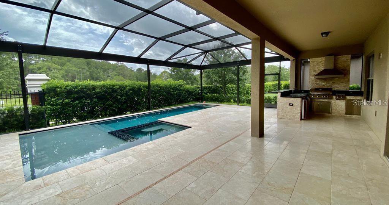
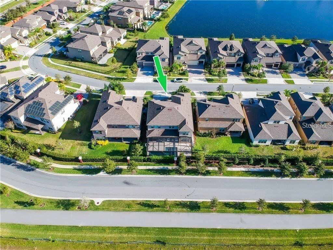
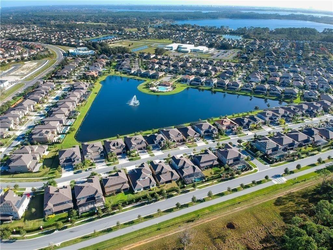
/u.realgeeks.media/belbenrealtygroup/400dpilogo.png)