860 Crepe Myrtle Circle, Apopka, FL 32712
- $305,000
- 3
- BD
- 2
- BA
- 2,011
- SqFt
- Sold Price
- $305,000
- List Price
- $299,900
- Status
- Sold
- Days on Market
- 11
- Closing Date
- Jan 25, 2021
- MLS#
- O5908407
- Property Style
- Single Family
- Year Built
- 1992
- Bedrooms
- 3
- Bathrooms
- 2
- Living Area
- 2,011
- Lot Size
- 12,015
- Acres
- 0.28
- Total Acreage
- 1/4 to less than 1/2
- Legal Subdivision Name
- Courtyards & Coach Homes
- MLS Area Major
- Apopka
Property Description
Largest floor plan on corner lot with mature trees in this quiet single family home subdivision called The Courtyards located in the beautiful country club community of Errol Estate. Home has been remodeled top to bottom by a professional Interior Decorator. Pull into the driveway with custom brick paver driveway and walkways and into your spacious customized 2-car garage. Enter by being greeted with 16 foot ceilings with windows above windows covered in custom wood shutters and custom wood blinds throughout. House has pecan hardwood floors in family room, dining room, hallways and in the 3 bedrooms. Tile floors in kitchen and the two baths, and on the large back screened-in patio (no carpet!). All rooms have 6-panel doors. 16 foot high ceilings in dining and family room with fireplace. Master bedroom has 6-panel double doors leading to 14 foot high ceilings. In the master is a sitting area with glass sliding doors leading to the outdoor large screened patio with privacy blinds. His and her closets lead to the 5 piece master bath retreat with 14' high ceilings, roman tub, over sized shower, linen closet, double vanities, designer lighting, custom mirrors, vessel sinks and faucets, and granite counter top with makeup seating area. Second full bath also has updated lighting, designer mirror, vessel sink and faucet, along with quartz counter top and inside linen closet. Kitchen has all stainless steel appliances, kitchen island and quartz counter tops with separate kitchen nook area and separate dining room. Third bedroom has double doors and is located in the front entrance of the home, which would be perfect as a home office. New refrigerator 2018. New HVAC 2020 with 10 year warranty. New garage door opener with code. Termite bonded. Alarm system. All lawn care, cable TV and high speed Internet is taken care of in low $150/month HOA Fee - maintenance-free living. Designer, high end touches and finishes throughout! A must see.
Additional Information
- Taxes
- $1760
- Minimum Lease
- No Minimum
- HOA Fee
- $150
- HOA Payment Schedule
- Monthly
- Maintenance Includes
- Cable TV, Internet, Maintenance Grounds
- Other Fees Amount
- 246
- Other Fees Term
- Annual
- Location
- Corner Lot, City Limits, Irregular Lot, Near Golf Course, Oversized Lot, Paved
- Community Features
- Deed Restrictions, Golf, Sidewalks, Golf Community
- Property Description
- One Story
- Zoning
- R-3
- Interior Layout
- Ceiling Fans(s), Eat-in Kitchen, High Ceilings, Living Room/Dining Room Combo, Stone Counters, Walk-In Closet(s), Window Treatments
- Interior Features
- Ceiling Fans(s), Eat-in Kitchen, High Ceilings, Living Room/Dining Room Combo, Stone Counters, Walk-In Closet(s), Window Treatments
- Floor
- Ceramic Tile, Hardwood
- Appliances
- Dishwasher, Disposal, Dryer, Electric Water Heater, Microwave, Range, Refrigerator, Washer
- Utilities
- Cable Available, Electricity Connected, Phone Available, Public, Sewer Connected, Street Lights, Underground Utilities, Water Connected
- Heating
- Central, Electric, Exhaust Fan
- Air Conditioning
- Central Air
- Fireplace Description
- Family Room
- Exterior Construction
- Block, Stucco
- Exterior Features
- Irrigation System, Sidewalk
- Roof
- Shingle
- Foundation
- Slab
- Pool
- No Pool
- Garage Carport
- 2 Car Garage
- Garage Spaces
- 2
- Garage Features
- Driveway, Garage Door Opener, Off Street
- Elementary School
- Apopka Elem
- Middle School
- Wolf Lake Middle
- High School
- Apopka High
- Pets
- Allowed
- Flood Zone Code
- X
- Parcel ID
- 05-21-28-1835-00-400
- Legal Description
- THE COURTYARDS & COACH HOMES AT ERROL 28/57 LOT 40
Mortgage Calculator
Listing courtesy of OLD SOUTHERN REALTY INC. Selling Office: REDFIN CORPORATION.
StellarMLS is the source of this information via Internet Data Exchange Program. All listing information is deemed reliable but not guaranteed and should be independently verified through personal inspection by appropriate professionals. Listings displayed on this website may be subject to prior sale or removal from sale. Availability of any listing should always be independently verified. Listing information is provided for consumer personal, non-commercial use, solely to identify potential properties for potential purchase. All other use is strictly prohibited and may violate relevant federal and state law. Data last updated on
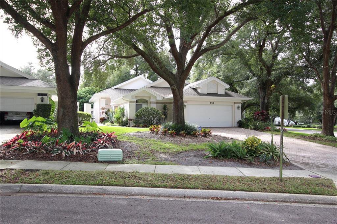
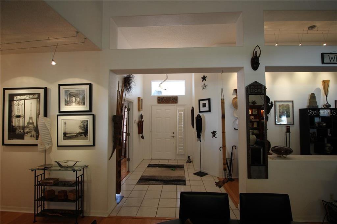
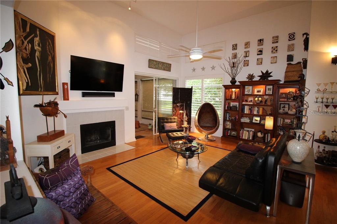
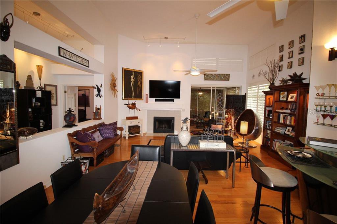
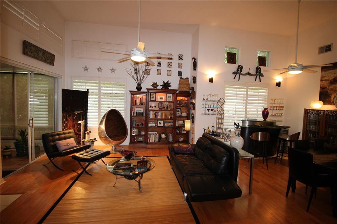
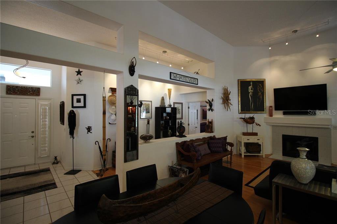
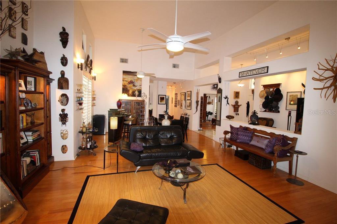
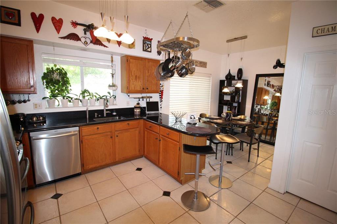
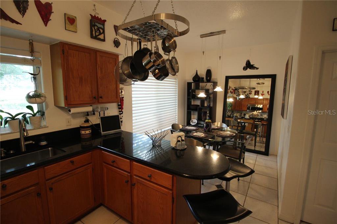
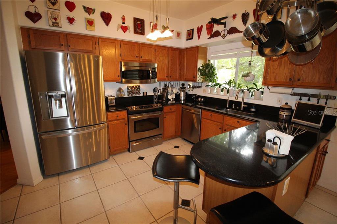
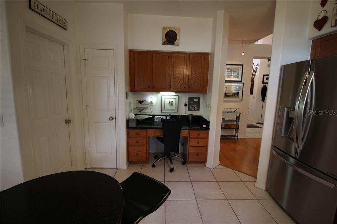
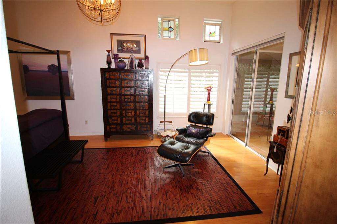
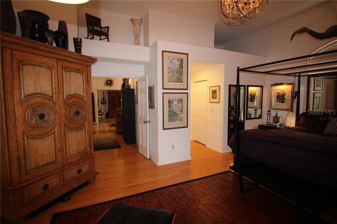
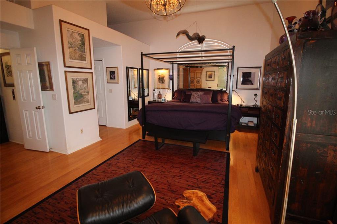
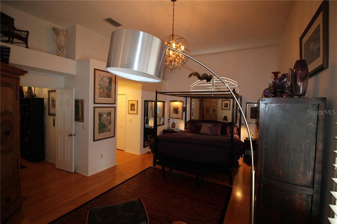

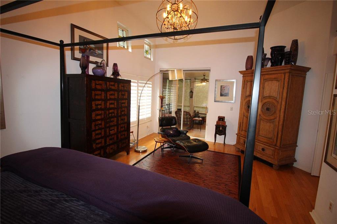
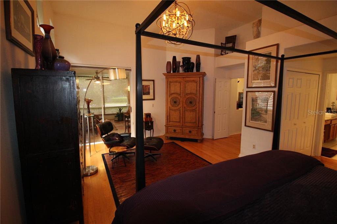
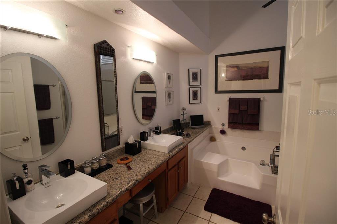
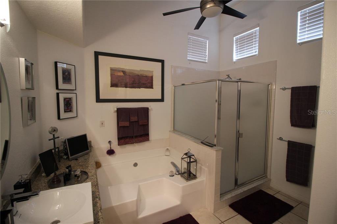
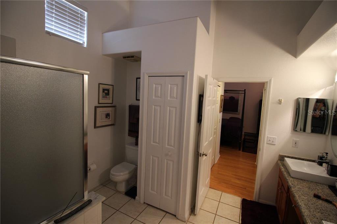
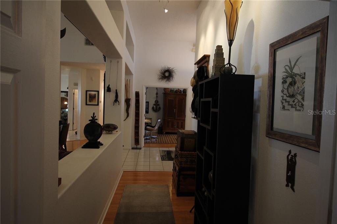
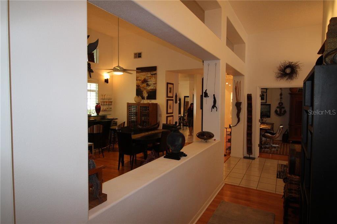
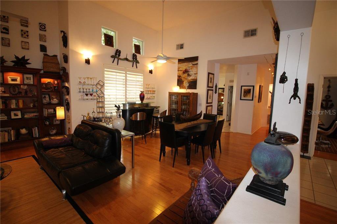
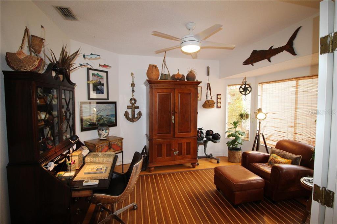
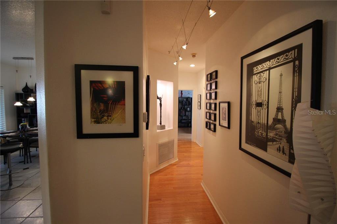
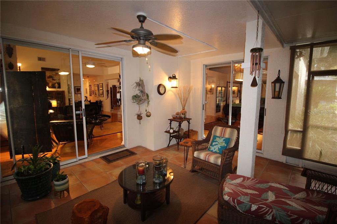
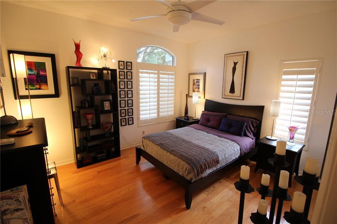
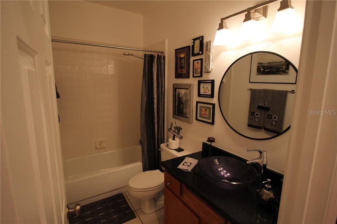
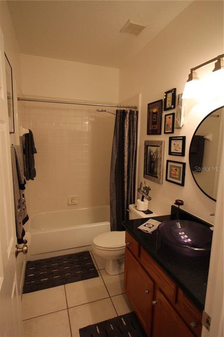
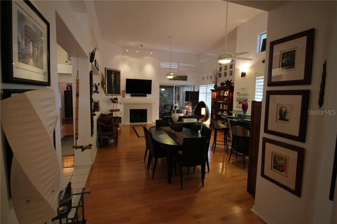
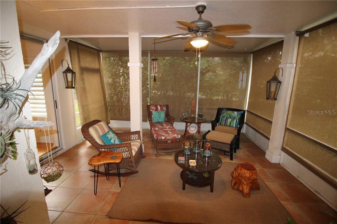
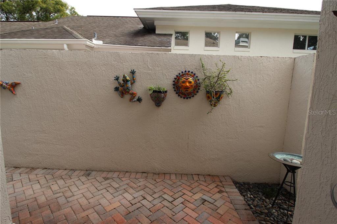
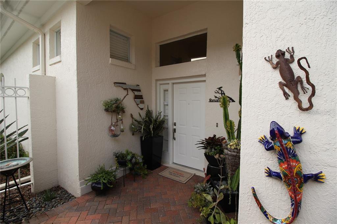
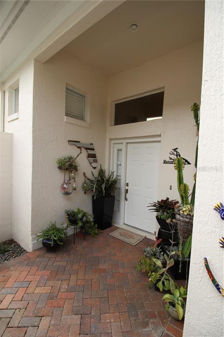
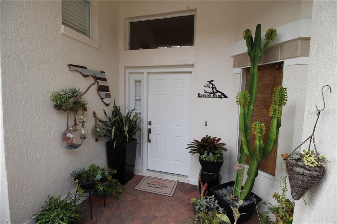
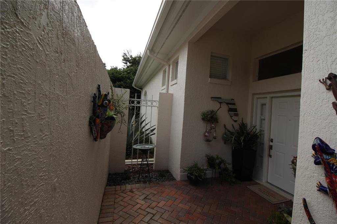
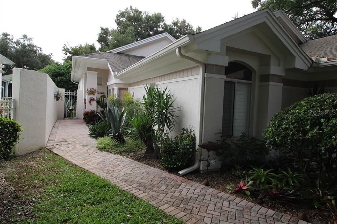
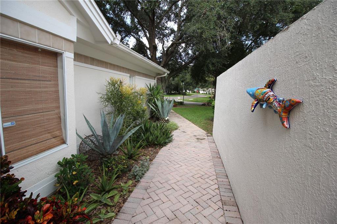
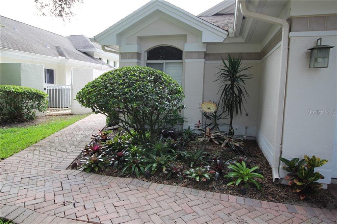
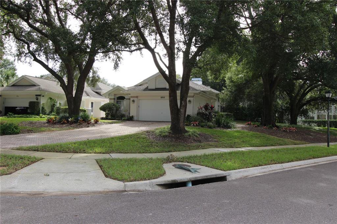
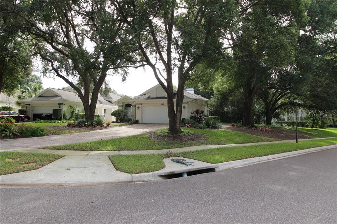
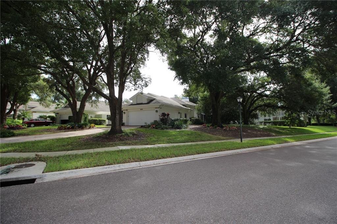
/u.realgeeks.media/belbenrealtygroup/400dpilogo.png)