332 W 5th Street, Apopka, FL 32703
- $229,300
- 4
- BD
- 3
- BA
- 1,352
- SqFt
- Sold Price
- $229,300
- List Price
- $244,900
- Status
- Sold
- Days on Market
- 61
- Closing Date
- Feb 23, 2021
- MLS#
- O5908229
- Property Style
- Single Family
- Architectural Style
- Traditional
- Year Built
- 1979
- Bedrooms
- 4
- Bathrooms
- 3
- Living Area
- 1,352
- Lot Size
- 13,982
- Acres
- 0.32
- Total Acreage
- 1/4 to less than 1/2
- Legal Subdivision Name
- Bradshaw & Thompsons Add
- MLS Area Major
- Apopka
Property Description
BACK ON THE MARKET & ADDITIONAL updates have been done to the home! A beautifully RENOVATED 4 bedroom 3 bathroom house on an OVERSIZED, fully fenced lot is READY for you to call it home! This home features a split floorplan, ceramic tile flooring throughout, wood plank vinyl flooring in the 4th bedroom with sliding doors, ceiling fans, wonderfully updated bathrooms, and upgrades GALORE throughout! The home offers a great room and a dining room that leads directly to the large screened-in patio and backyard... just perfect for entertaining, family gatherings, or enjoying your iced tea in the afternoon! The kitchen is fully updated with NEW mocha cabinetry, brushed nickel hardware, new countertops, and LG Brand STAINLESS STEEL appliances! The new homeowner will be pleased to know the roof is just 3 years old, the exterior & interior of the home has just been freshly painted, the HVAC system is BRAND NEW with a 10 year warranty, the home has UPDATED electrical, BRAND NEW windows, and the drain field for the septic system in the front of the home is just 8 years old! **ENTIRE UPGRADE sheet is available upon request** The subdivision BRADSHAW AND THOMPSONS is well-established and is close to the currently assigned Apopka schools, shopping, Kit Land Nelson Park, SR 429 for an easy commute, and so much more! Do not let this JEWEL slip through your fingers! *A VIRTUAL TOUR* showing is also available so you can view it from the comfort of your sofa! Call TODAY for more information! Virtual Showing: http://332west5th.info/Showing-MLS
Additional Information
- Taxes
- $1473
- Minimum Lease
- No Minimum
- Location
- Oversized Lot, Paved
- Community Features
- No Deed Restriction
- Property Description
- One Story
- Zoning
- R-2
- Interior Layout
- Ceiling Fans(s), Solid Wood Cabinets, Split Bedroom, Stone Counters, Walk-In Closet(s)
- Interior Features
- Ceiling Fans(s), Solid Wood Cabinets, Split Bedroom, Stone Counters, Walk-In Closet(s)
- Floor
- Tile, Wood
- Appliances
- Microwave, Range, Refrigerator
- Utilities
- BB/HS Internet Available, Cable Available, Electricity Available, Public
- Heating
- Central
- Air Conditioning
- Central Air
- Exterior Construction
- Block
- Exterior Features
- Fence, Irrigation System, Lighting, Rain Gutters, Sliding Doors
- Roof
- Shingle
- Foundation
- Slab
- Pool
- No Pool
- Garage Carport
- 1 Car Carport
- Garage Features
- Oversized, Parking Pad
- Elementary School
- Apopka Elem
- Middle School
- Apopka Middle
- High School
- Apopka High
- Fences
- Chain Link, Wood
- Pets
- Allowed
- Flood Zone Code
- x
- Parcel ID
- 09-21-28-0868-02-200
- Legal Description
- BRADSHAW AND THOMPSONS ADDITION TO APOPKA CITY B/25 THE W 50 FT OF LOT 20 & E 23FT OF LOT 21 BLK B
Mortgage Calculator
Listing courtesy of CENTURY 21 CARIOTI. Selling Office: RE/MAX TOWN CENTRE.
StellarMLS is the source of this information via Internet Data Exchange Program. All listing information is deemed reliable but not guaranteed and should be independently verified through personal inspection by appropriate professionals. Listings displayed on this website may be subject to prior sale or removal from sale. Availability of any listing should always be independently verified. Listing information is provided for consumer personal, non-commercial use, solely to identify potential properties for potential purchase. All other use is strictly prohibited and may violate relevant federal and state law. Data last updated on
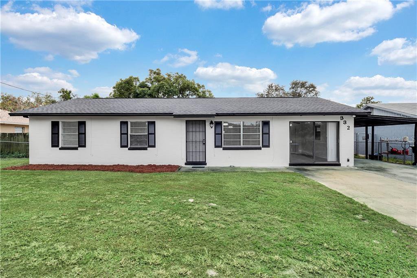
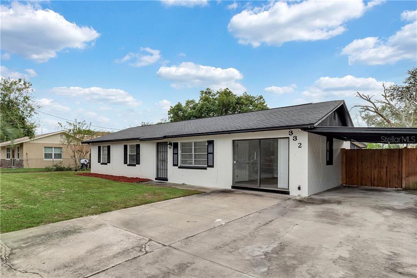
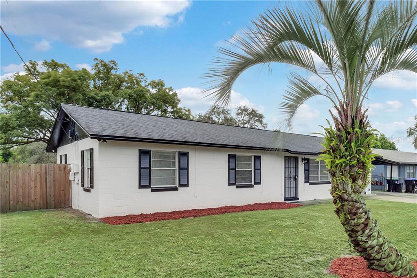

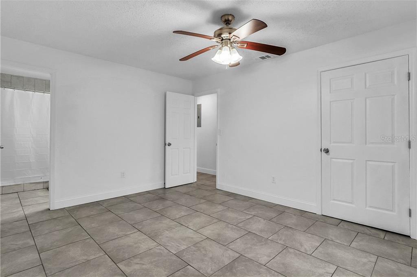
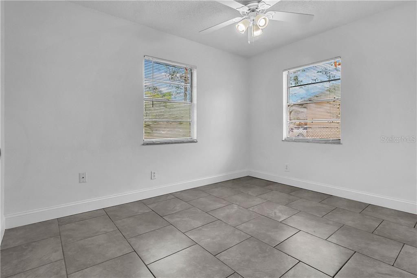
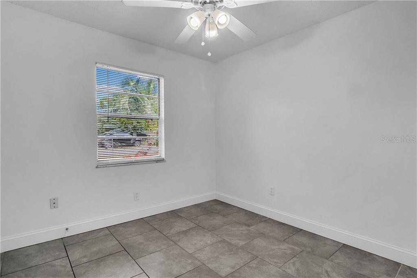
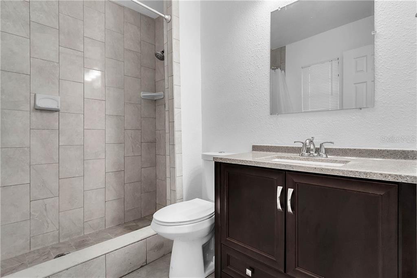
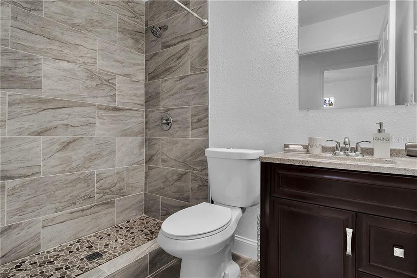
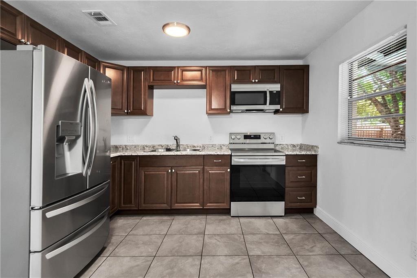
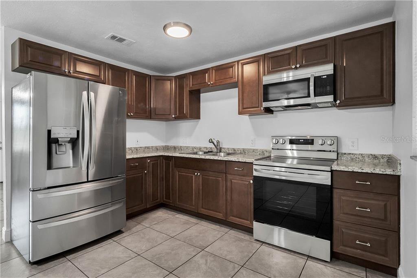
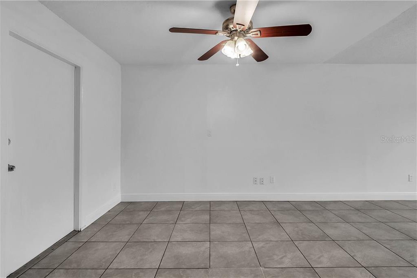
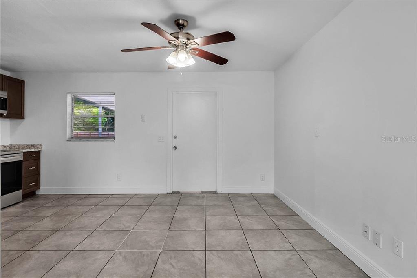
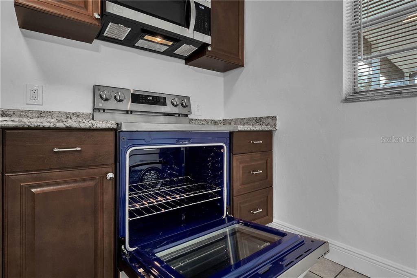
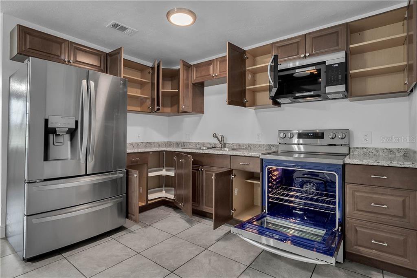
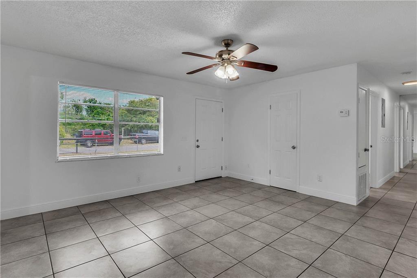
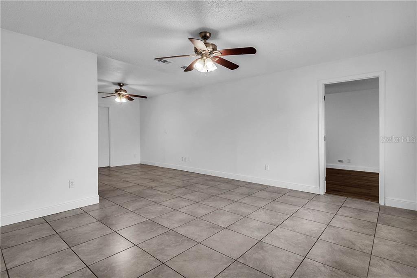
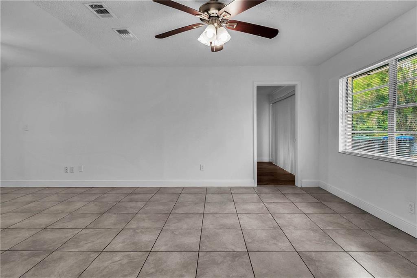
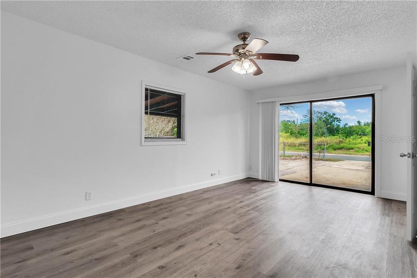
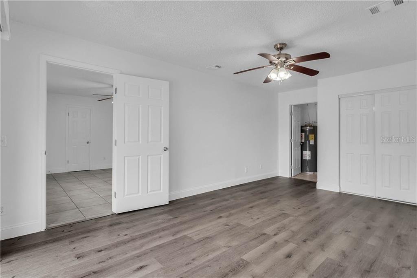
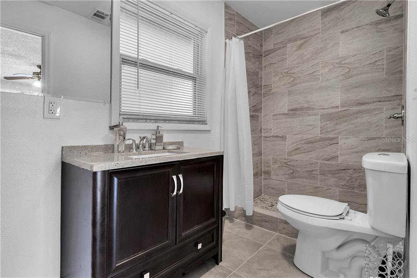
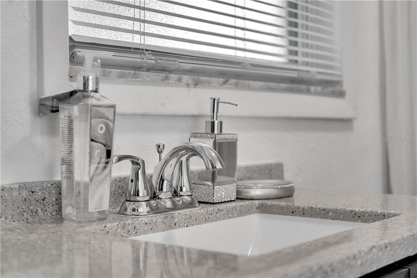
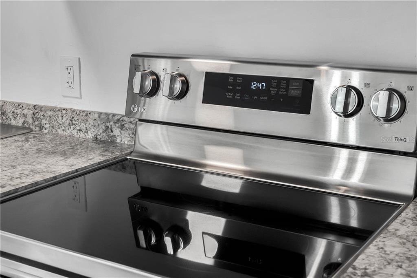
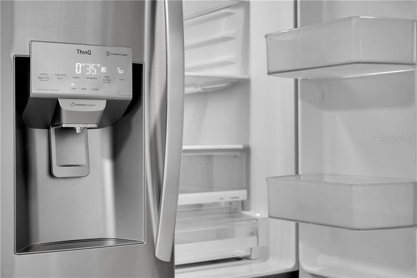
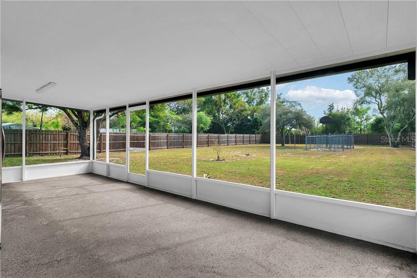
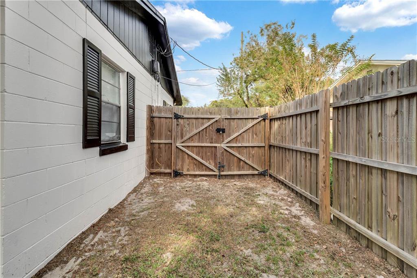
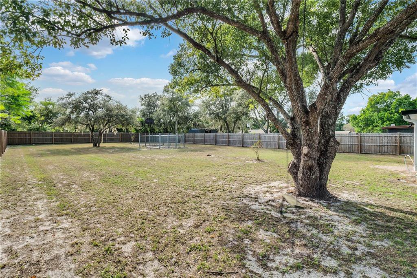
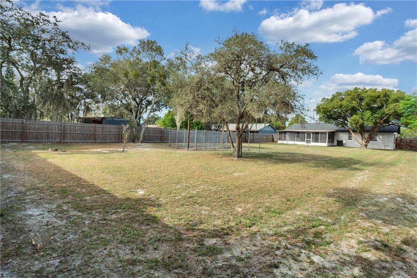
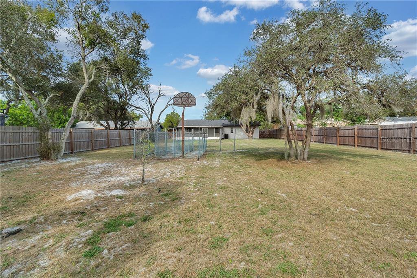
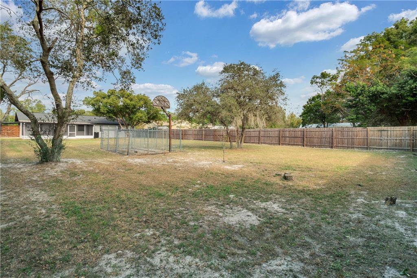
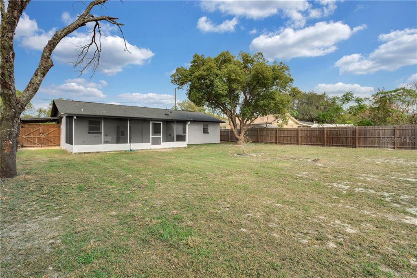
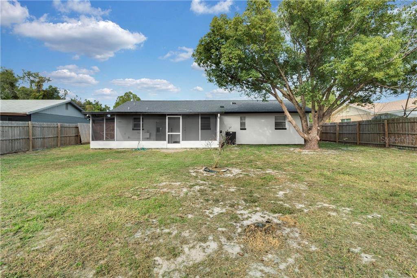
/u.realgeeks.media/belbenrealtygroup/400dpilogo.png)