10198 Merrymeeting Bay Drive, Winter Garden, FL 34787
- $785,000
- 5
- BD
- 3.5
- BA
- 3,910
- SqFt
- Sold Price
- $785,000
- List Price
- $775,000
- Status
- Sold
- Days on Market
- 142
- Closing Date
- Jul 02, 2021
- MLS#
- O5908209
- Property Style
- Single Family
- Architectural Style
- Craftsman
- Year Built
- 2020
- Bedrooms
- 5
- Bathrooms
- 3.5
- Baths Half
- 1
- Living Area
- 3,910
- Lot Size
- 9,400
- Acres
- 0.22
- Total Acreage
- 0 to less than 1/4
- Legal Subdivision Name
- Waterleigh
- MLS Area Major
- Winter Garden/Oakland
Property Description
Better than new! Don’t waste time building or spending the extra money to outfit your new home when this SPECTACULAR WATERFRONT NORTH HAVEN model packed with all the upgrades and just barely unwrapped can be ready for a quick closing! Offering one of the most beautiful and private vistas in all of Waterleigh, this exquisite home beckons those seeking picturesque sunsets views and a front row to nature’s breathtaking beauty. Florida living doesn’t get any better than this. And your new home checks all the boxes with the transitional style everyone is looking for: wood-look tile flooring, elegant Plantation shutters, shimmering white on white kitchen with large island, downstairs master with massive double-headed walk-in shower, upstairs loft/bonus room, 4 large guest bedrooms on the second floor, and water views from almost every window. Kitchen boasts stainless appliances, island sink, subway tile backsplash, and ceramic glass cooktop. Home has a top of the line no-salt and maintenance free LifeSource Water System. A three-car tandem garage offers room for cars and bikes – plus recreation toys. Home is constructed with 2-story concrete block “all the way up”, tile roof, the latest in energy efficiency, plus an industry-leading suite of smart home products from the builder called Home Is Connected®. No future development on the lake adding to already pristine, panoramic and serene views of Lake Emily providing absolute stunning seclusion. Waterleigh is set on 1,400 acres with more than a dozen lakes, ponds, parks, dog park, mini-golf, tennis courts, beach volleyball and two large resort-style clubhouses with community pools. EXTERIOR LANDSCAPING SERVICE IS INCLUDED IN THE HOA - WEEKENDS ARE MEANT FOR PLAYING, NOT YARD WORK! And coming soon, a Publix inside the community! Imagine living minutes from Walt Disney World ® in a resort-style neighborhood where dreams really do come true!
Additional Information
- Taxes
- $2127
- Minimum Lease
- 7 Months
- HOA Fee
- $203
- HOA Payment Schedule
- Monthly
- Maintenance Includes
- Pool, Maintenance Grounds, Pool, Recreational Facilities
- Location
- In County, Paved
- Community Features
- Association Recreation - Owned, Deed Restrictions, Fitness Center, Golf Carts OK, Irrigation-Reclaimed Water, Park, Playground, Pool, Sidewalks, Tennis Courts
- Property Description
- Two Story
- Zoning
- P-D
- Interior Layout
- Built in Features, Ceiling Fans(s), Eat-in Kitchen, Kitchen/Family Room Combo, Solid Surface Counters, Solid Wood Cabinets, Stone Counters, Thermostat, Walk-In Closet(s)
- Interior Features
- Built in Features, Ceiling Fans(s), Eat-in Kitchen, Kitchen/Family Room Combo, Solid Surface Counters, Solid Wood Cabinets, Stone Counters, Thermostat, Walk-In Closet(s)
- Floor
- Carpet, Tile
- Appliances
- Built-In Oven, Cooktop, Dishwasher, Disposal, Electric Water Heater
- Utilities
- Cable Available, Electricity Connected, Fiber Optics, Public, Sprinkler Meter, Sprinkler Recycled, Underground Utilities, Water Connected
- Heating
- Central, Electric
- Air Conditioning
- Central Air
- Exterior Construction
- Block, Stucco
- Exterior Features
- Irrigation System, Rain Gutters, Sliding Doors
- Roof
- Tile
- Foundation
- Slab
- Pool
- Community
- Garage Carport
- 3 Car Garage
- Garage Spaces
- 3
- Garage Features
- Driveway, Garage Door Opener, Tandem
- Garage Dimensions
- 20x36
- Elementary School
- Water Spring Elementary
- Middle School
- Bridgewater Middle
- High School
- Windermere High School
- Water View
- Pond
- Water Frontage
- Pond
- Pets
- Allowed
- Flood Zone Code
- X
- Parcel ID
- 06-24-27-7503-05-300
- Legal Description
- WATERLEIGH PHASE 2C-1 97/27 LOT 530
Mortgage Calculator
Listing courtesy of STOCKWORTH REALTY GROUP. Selling Office: RE/MAX EXCLUSIVE COLLECTION.
StellarMLS is the source of this information via Internet Data Exchange Program. All listing information is deemed reliable but not guaranteed and should be independently verified through personal inspection by appropriate professionals. Listings displayed on this website may be subject to prior sale or removal from sale. Availability of any listing should always be independently verified. Listing information is provided for consumer personal, non-commercial use, solely to identify potential properties for potential purchase. All other use is strictly prohibited and may violate relevant federal and state law. Data last updated on
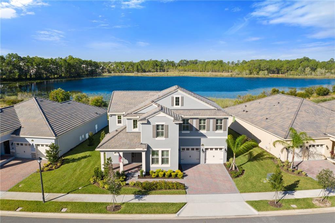
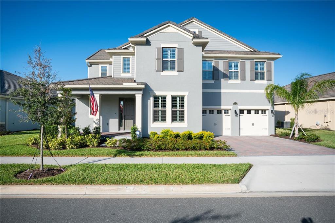
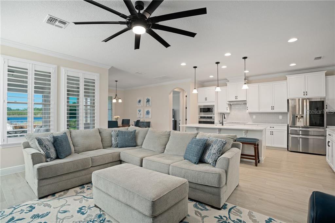
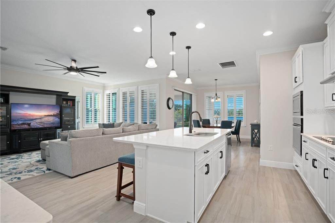
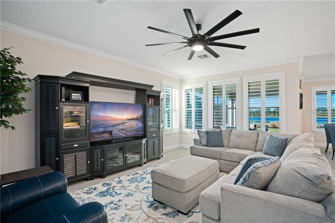
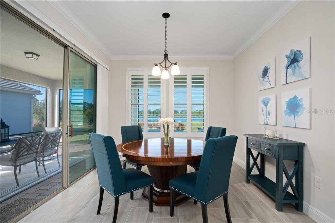
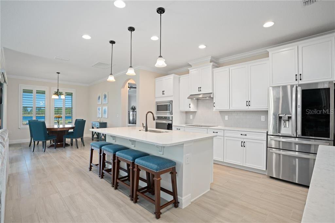
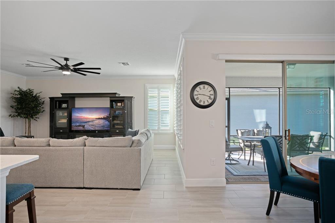

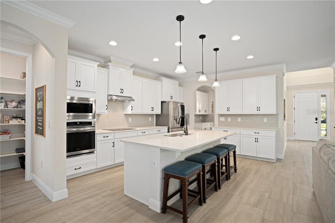
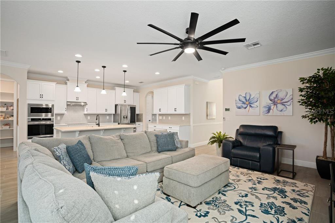
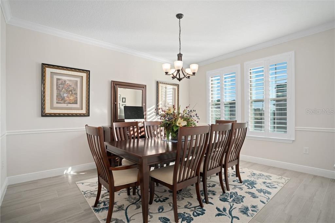
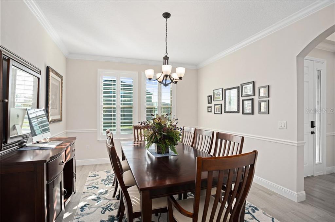
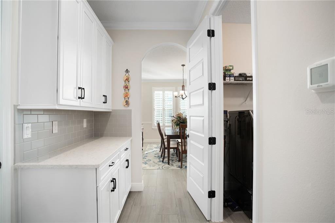
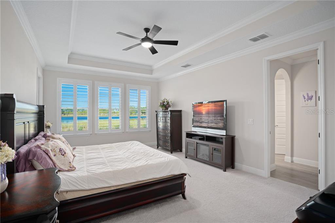
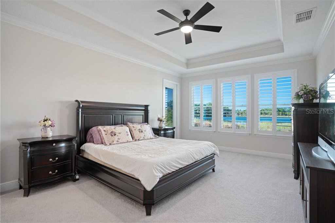
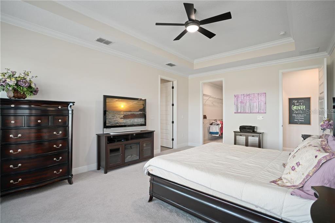
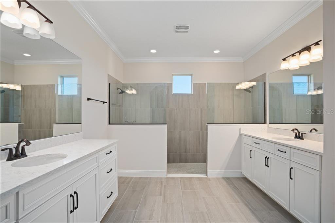

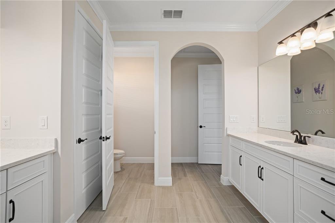
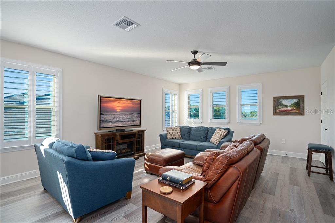
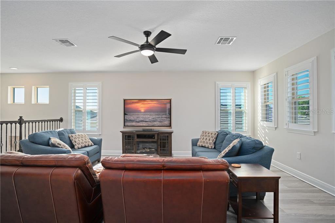
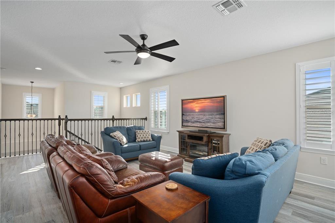
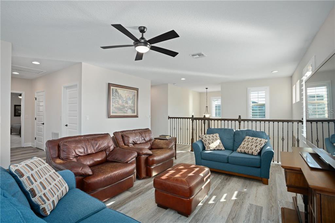
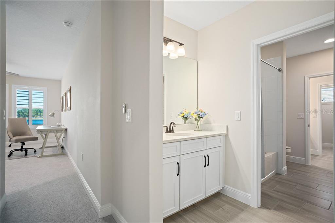
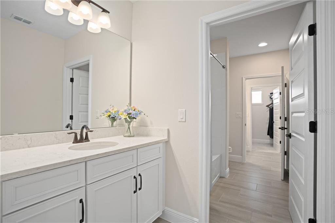
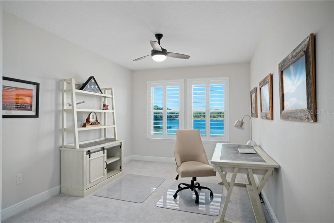
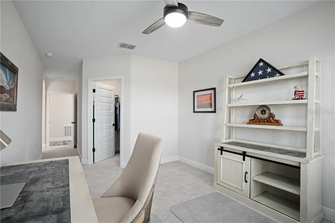
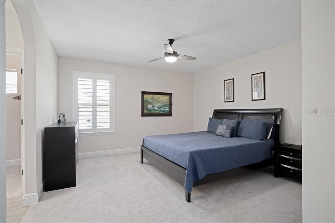
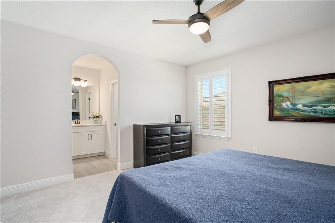
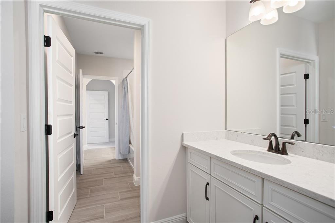
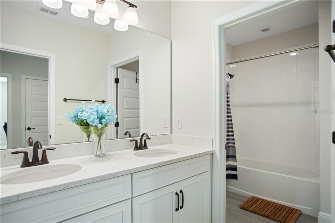
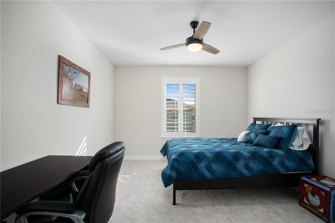
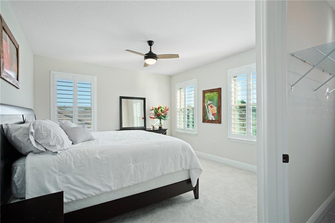
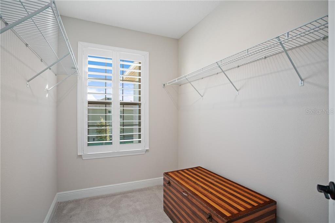
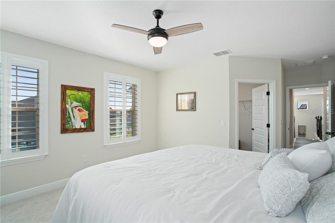
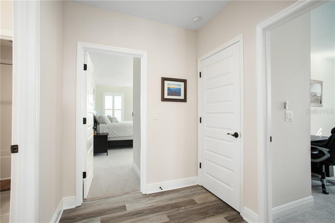
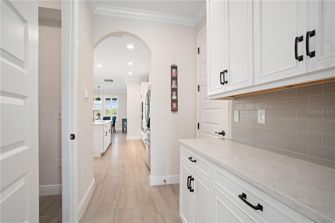
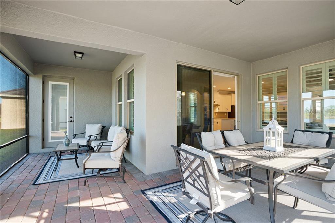
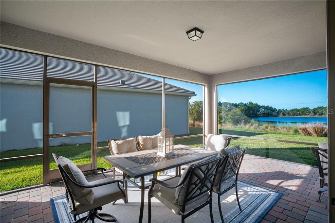
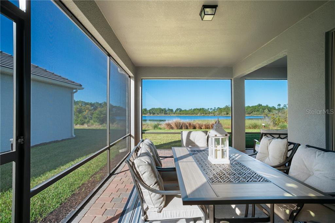
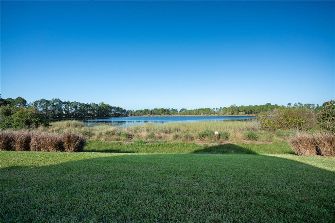
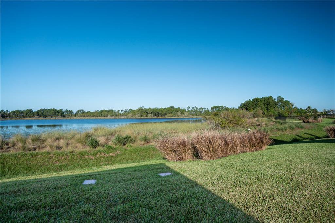
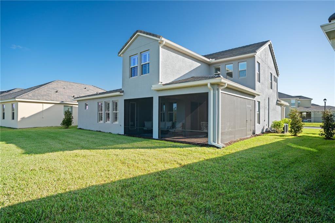
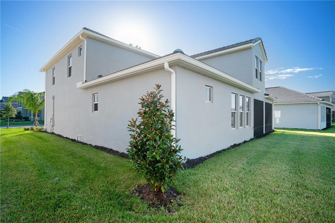
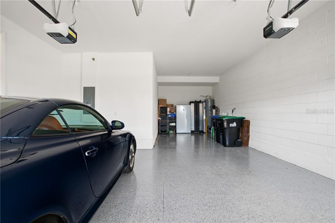
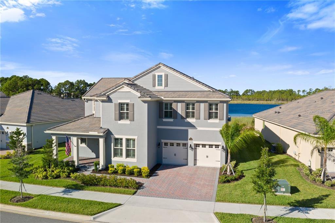
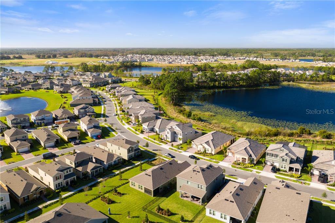

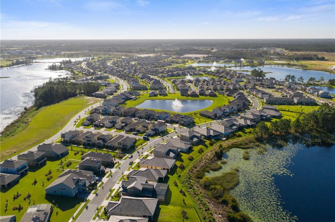
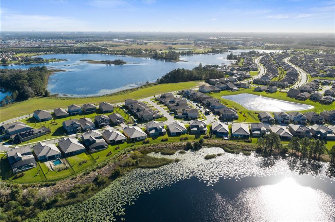
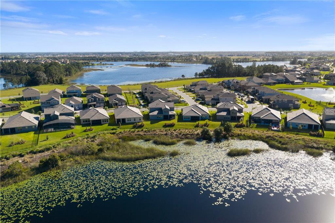
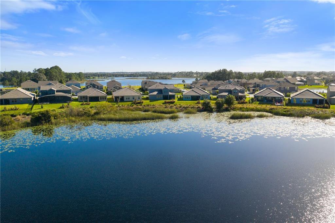
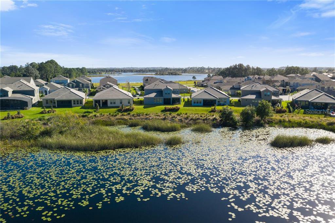
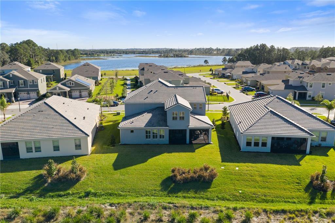
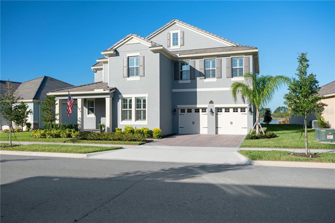
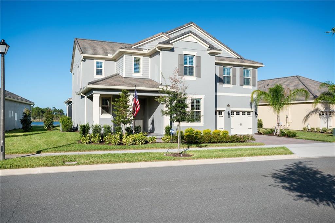
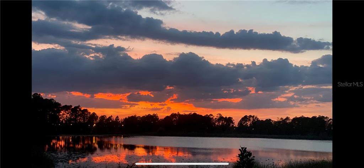
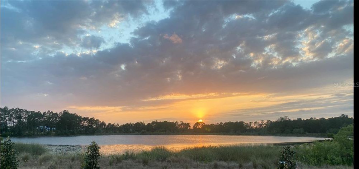
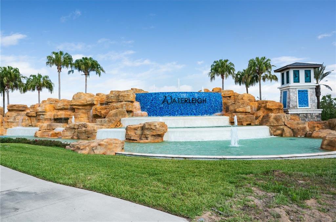
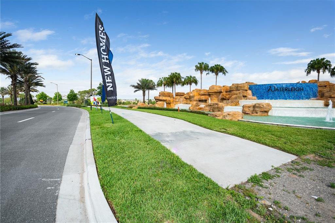
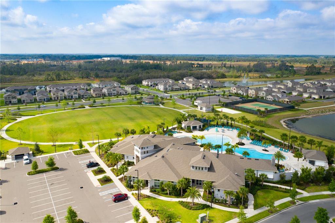
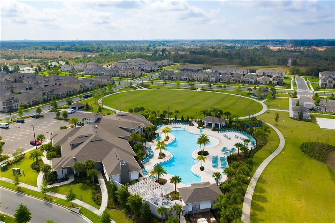
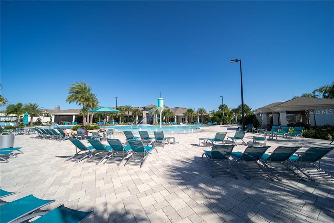
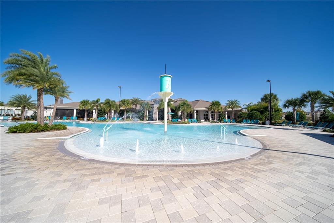
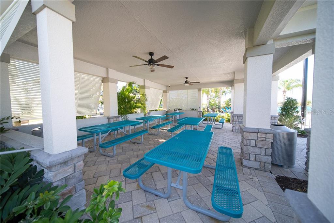
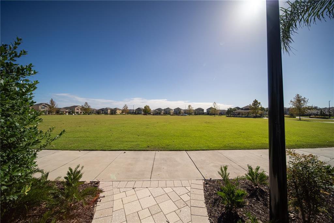
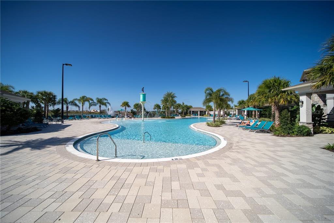
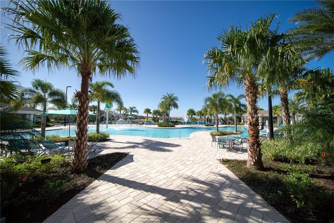
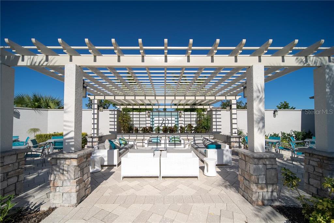
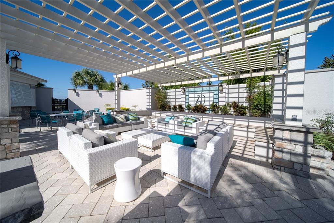
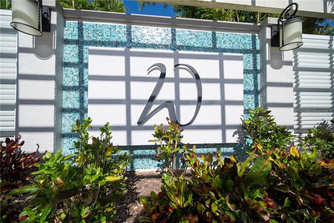
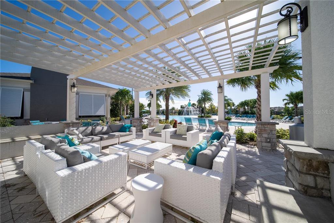
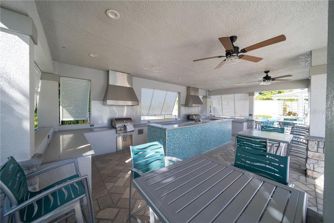
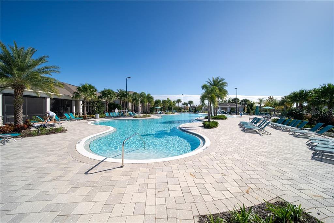
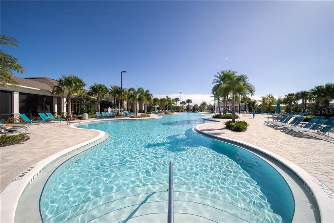
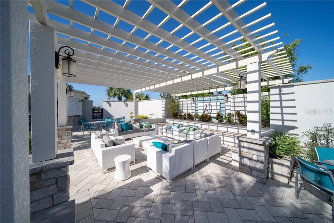
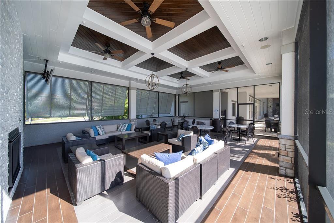
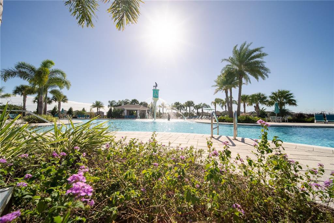
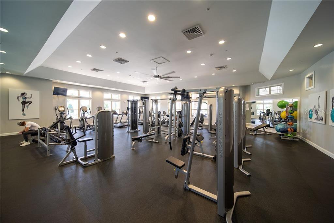
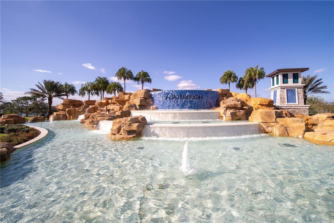
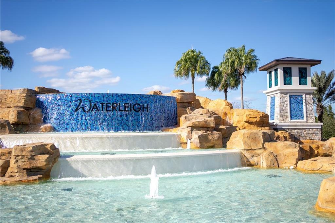
/u.realgeeks.media/belbenrealtygroup/400dpilogo.png)