112 Breezewood Drive, Debary, FL 32713
- $306,000
- 3
- BD
- 2
- BA
- 1,979
- SqFt
- Sold Price
- $306,000
- List Price
- $315,000
- Status
- Sold
- Days on Market
- 62
- Closing Date
- Feb 26, 2021
- MLS#
- O5908059
- Property Style
- Single Family
- Year Built
- 1994
- Bedrooms
- 3
- Bathrooms
- 2
- Living Area
- 1,979
- Lot Size
- 10,168
- Acres
- 0.23
- Total Acreage
- 0 to less than 1/4
- Legal Subdivision Name
- Debary Plantation Un 06
- MLS Area Major
- Debary
Property Description
Your search is over! You will love this stylish executive home in the desirable DeBary Golf & Country Club community. Inside is a bright, open and inviting split floor plan with high ceilings and plenty of light. The tiled entry opens to the living room, and the formal dining room on the left that has a pocket door for kitchen access. With a large breakfast bar, stainless steel appliances and tile flooring, the kitchen is the heart of this home and opens to its own casual dining area and the living room, both with sliding glass doors for easy access to the large screened and tiled Lanai that overlooks the private back yard. Beautiful wood floors cover the formal dining room, living room, master bedroom and bedroom 3. Also found throughout the home are lovely plantation shutters. The Master bedroom includes a large walk-in closet and the bath features a dual sink vanity, garden tub, and separate walk-in shower. Bedrooms 2 & 3 are generously sized, as is the second bath which has a door that opens to the backyard area - a very convenient feature if the addition of a pool is under consideration. Located off the kitchen is a large laundry room with cabinets and a dual sink. Another bonus, the roof and A/C were replaced in 2017. This well maintained, beautifully landscaped home must be seen to be appreciated. See it now before it is gone!
Additional Information
- Taxes
- $1894
- Minimum Lease
- 8-12 Months
- HOA Fee
- $590
- HOA Payment Schedule
- Annually
- Location
- City Limits, Near Golf Course, Sidewalk, Paved
- Community Features
- Deed Restrictions, Gated, Gated Community
- Property Description
- One Story
- Zoning
- 01PUD
- Interior Layout
- Ceiling Fans(s), High Ceilings, Open Floorplan, Solid Wood Cabinets, Split Bedroom, Stone Counters, Walk-In Closet(s)
- Interior Features
- Ceiling Fans(s), High Ceilings, Open Floorplan, Solid Wood Cabinets, Split Bedroom, Stone Counters, Walk-In Closet(s)
- Floor
- Laminate, Tile, Wood
- Appliances
- Dishwasher, Electric Water Heater, Microwave, Range, Refrigerator
- Utilities
- BB/HS Internet Available, Cable Available, Electricity Connected, Street Lights
- Heating
- Central, Heat Pump
- Air Conditioning
- Central Air
- Exterior Construction
- Block
- Exterior Features
- Irrigation System, Rain Gutters, Sidewalk, Sliding Doors
- Roof
- Shingle
- Foundation
- Slab
- Pool
- No Pool
- Garage Carport
- 2 Car Garage
- Garage Spaces
- 2
- Pets
- Allowed
- Flood Zone Code
- X
- Parcel ID
- 27-18-30-09-00-0040
- Legal Description
- LOT 4 DEBARY PLANTATION UNIT 6 MB 44 PGS 109-110 INC PER OR 4027 PG 4976
Mortgage Calculator
Listing courtesy of RE/MAX CENTRAL REALTY. Selling Office: WATSON REALTY CORP.
StellarMLS is the source of this information via Internet Data Exchange Program. All listing information is deemed reliable but not guaranteed and should be independently verified through personal inspection by appropriate professionals. Listings displayed on this website may be subject to prior sale or removal from sale. Availability of any listing should always be independently verified. Listing information is provided for consumer personal, non-commercial use, solely to identify potential properties for potential purchase. All other use is strictly prohibited and may violate relevant federal and state law. Data last updated on
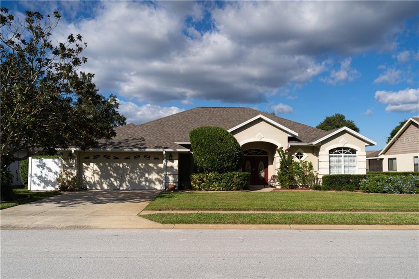
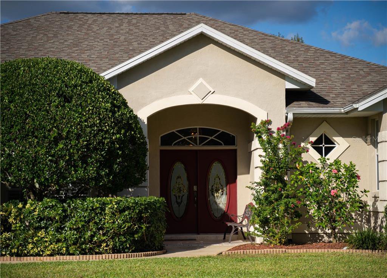
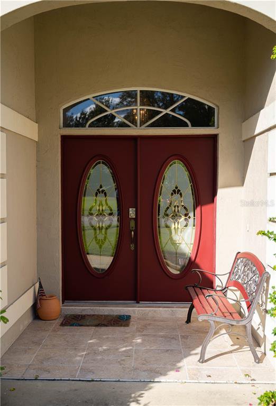
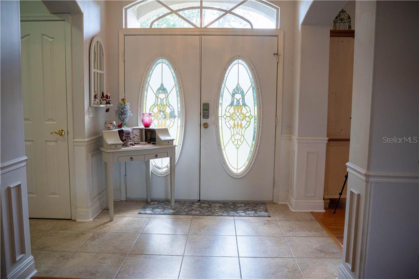
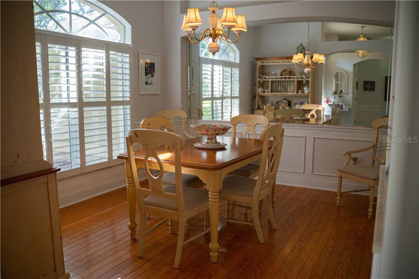
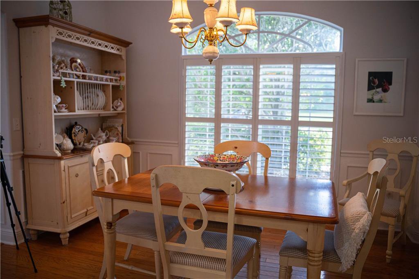
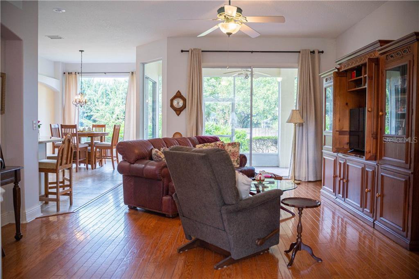
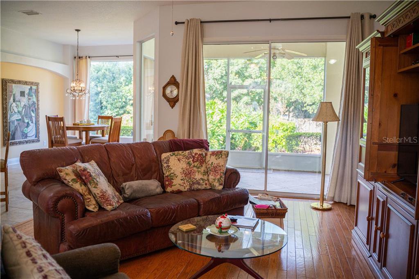
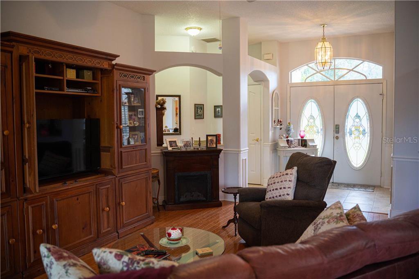

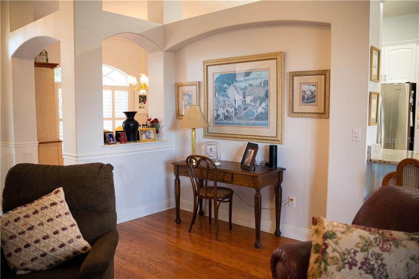
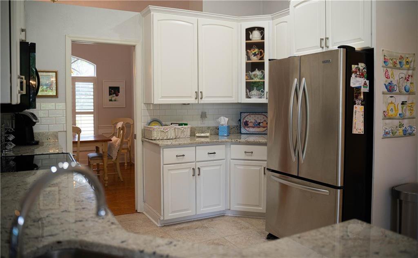
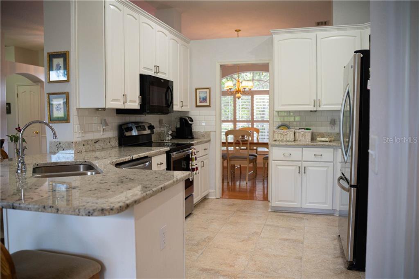

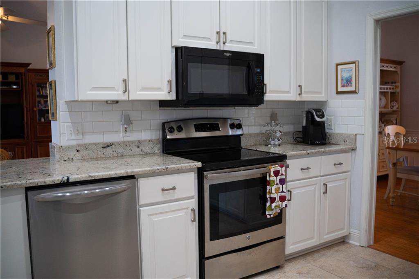
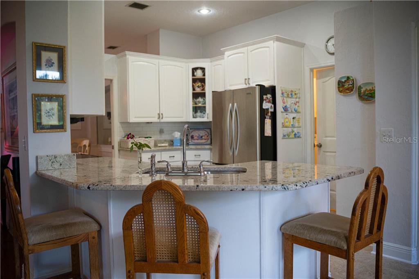
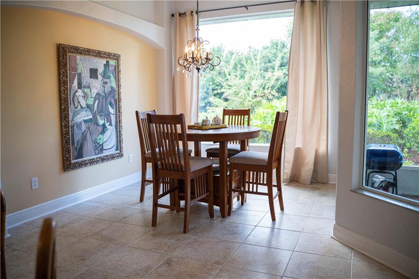
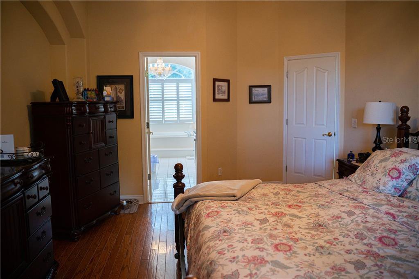

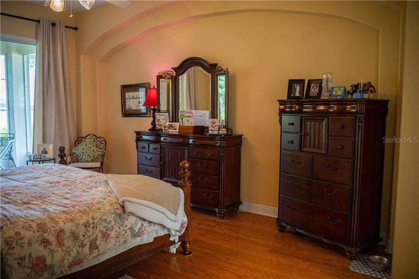
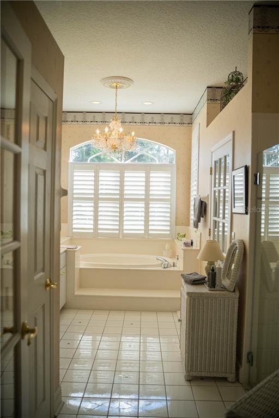
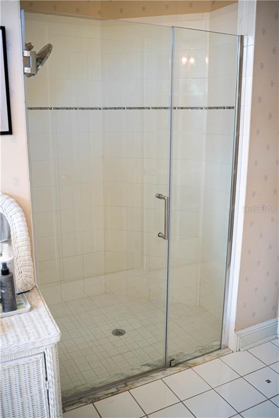
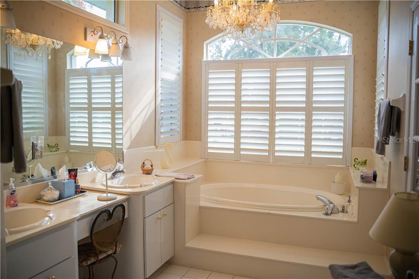
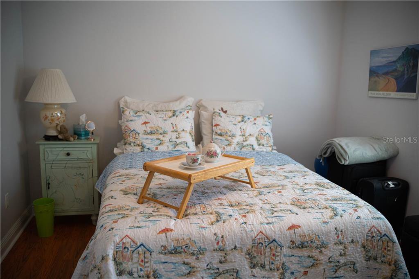
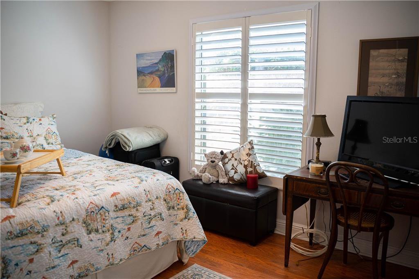
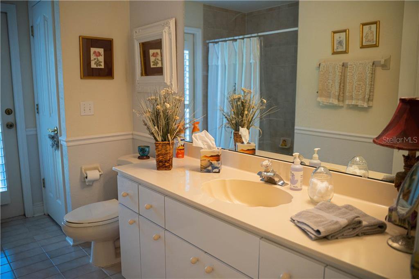
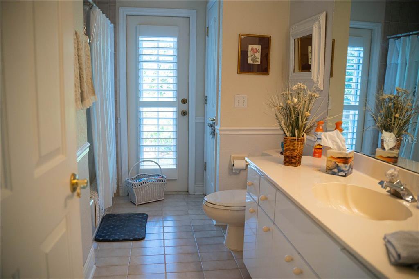
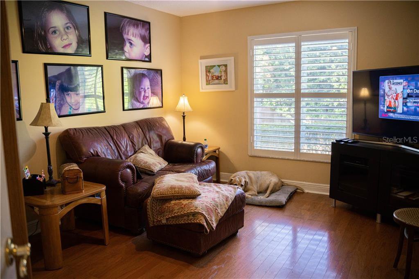
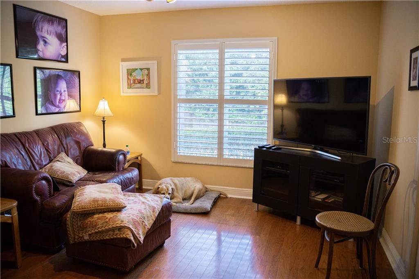
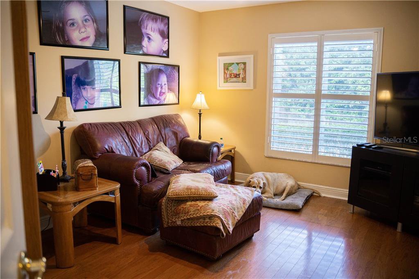
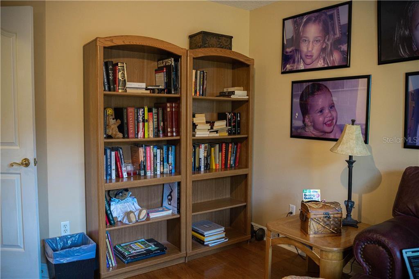
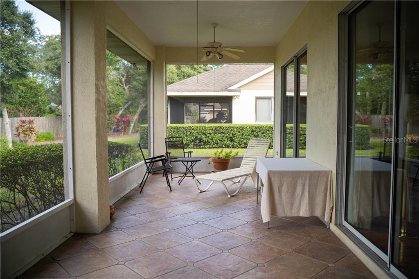
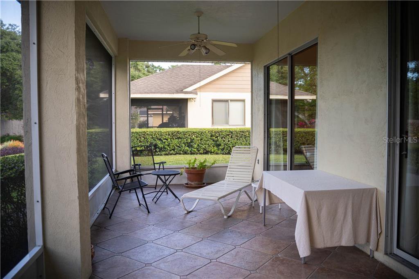
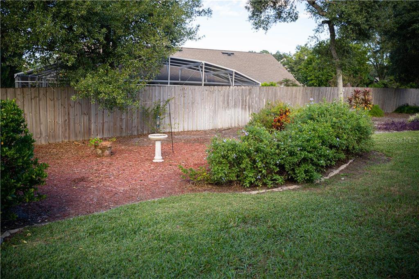
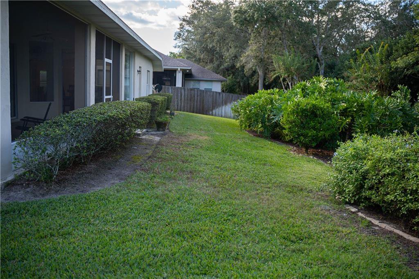
/u.realgeeks.media/belbenrealtygroup/400dpilogo.png)