308 E 13th Street, Sanford, FL 32771
- $210,000
- 2
- BD
- 2
- BA
- 1,129
- SqFt
- Sold Price
- $210,000
- List Price
- $229,000
- Status
- Sold
- Days on Market
- 10
- Closing Date
- Jan 11, 2021
- MLS#
- O5907770
- Property Style
- Single Family
- Year Built
- 1948
- Bedrooms
- 2
- Bathrooms
- 2
- Living Area
- 1,129
- Lot Size
- 3,780
- Acres
- 0.09
- Total Acreage
- 0 to less than 1/4
- Legal Subdivision Name
- Sanford Town Of
- MLS Area Major
- Sanford/Lake Forest
Property Description
Located in the Sanford Historic District and Front Porch Community sits this Charming Renovated Bungalow..............The Picket Fence and Covered Front Porch provide a Curb Appeal that is Inviting and Welcoming................The home features 2 bedrooms - 2 bathrooms plus a Bonus Room for an Office, Nursery or Den.................French doors off the Dining Room open up to the Back Deck perfect for a BBQ and Off Street Parking...............The Interior has been Updated with Fresh Paint and Laminate Flooring throughout, new Kitchen Cabinetry with Granite Counters and Updated Bathrooms................Walk, Bike or Drive your Golf Cart to Downtown where you will find Excellent Restaurants, Breweries, Shops and Galleries. Good News is it is just a Walk/Bike or Golf Cart ride back to your Bungalow to Unwind and Get Away from it all................2020 Updates include New Windows, Tankless Water Heater, New Electric Panel, Stainless Steel Appliances, Washer/Dryer, New Tub in Guest Bath, New Shower in Master Bath, Smart AC Thermostat, R30 Attic Insulation, and Security System. The Roof was Replaced in 2010................Come and Experience Small Town Living that is Simple and Easy with so much to do in Historic Downtown Sanford!
Additional Information
- Taxes
- $1517
- Minimum Lease
- 6 Months
- Community Features
- No Deed Restriction
- Property Description
- One Story
- Zoning
- SR1
- Interior Layout
- Solid Surface Counters
- Interior Features
- Solid Surface Counters
- Floor
- Laminate, Tile
- Appliances
- Dishwasher, Dryer, Microwave, Range, Refrigerator, Tankless Water Heater, Washer
- Utilities
- Public
- Heating
- Central
- Air Conditioning
- Central Air
- Exterior Construction
- Wood Frame, Wood Siding
- Exterior Features
- French Doors, Sidewalk
- Roof
- Shingle
- Foundation
- Crawlspace
- Pool
- No Pool
- Pets
- Allowed
- Flood Zone Code
- X
- Parcel ID
- 25-19-30-5AG-1401-009A
- Legal Description
- S 20 FT OF E 54 FT LOT 9 + E 54 FT LOT 10 BLK 14 TR 1 TOWN OF SANFORD PB 1 PG 60
Mortgage Calculator
Listing courtesy of RE/MAX TOWN CENTRE. Selling Office: RE/MAX TOWN CENTRE.
StellarMLS is the source of this information via Internet Data Exchange Program. All listing information is deemed reliable but not guaranteed and should be independently verified through personal inspection by appropriate professionals. Listings displayed on this website may be subject to prior sale or removal from sale. Availability of any listing should always be independently verified. Listing information is provided for consumer personal, non-commercial use, solely to identify potential properties for potential purchase. All other use is strictly prohibited and may violate relevant federal and state law. Data last updated on
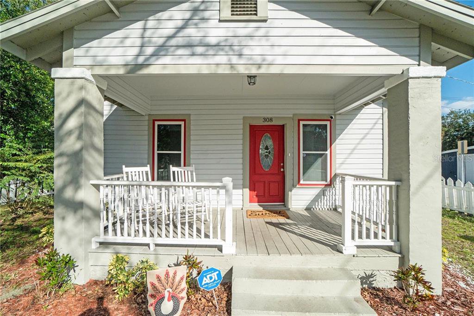
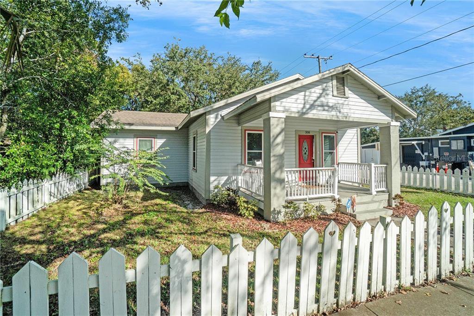
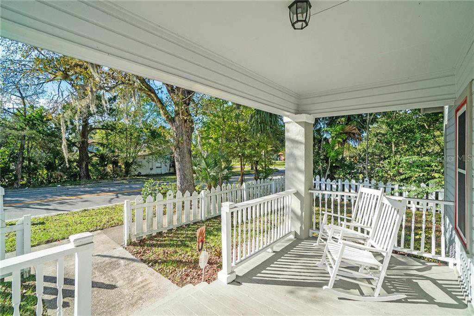
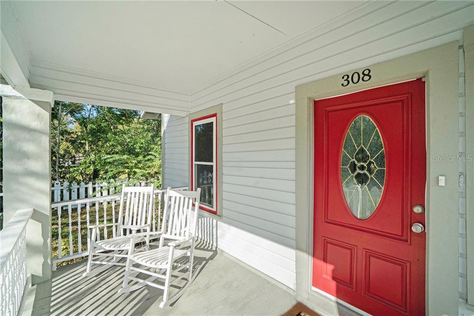
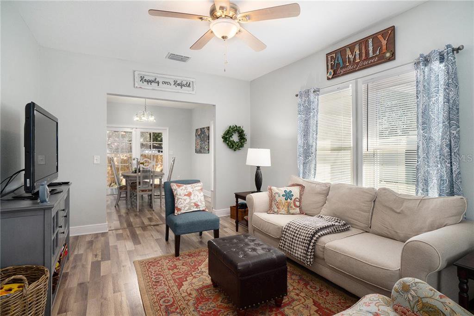
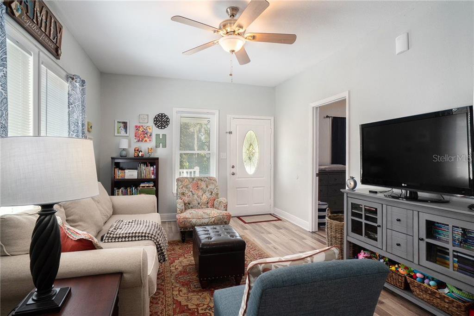
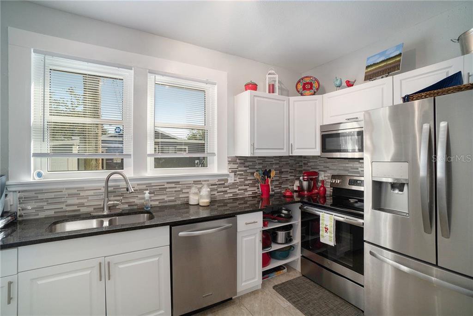
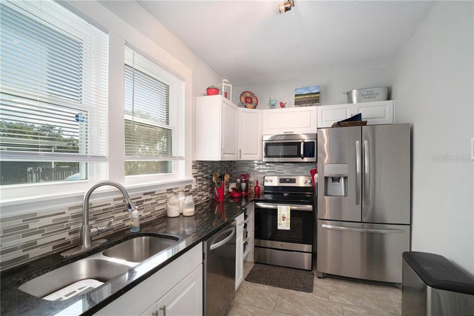
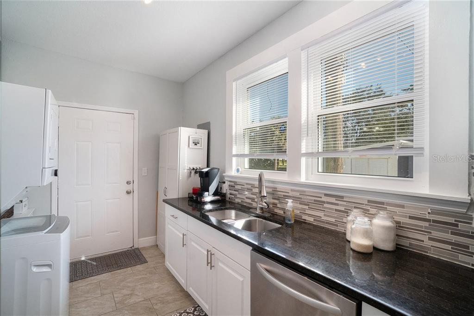
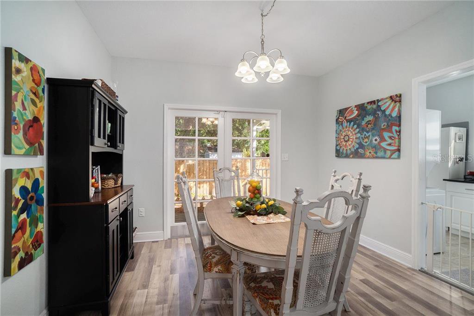
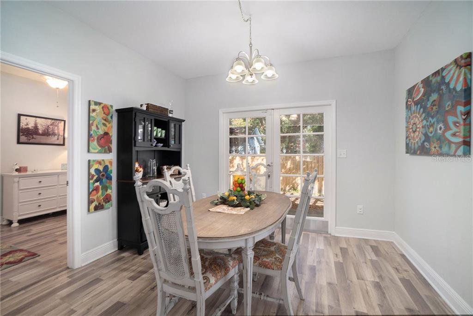
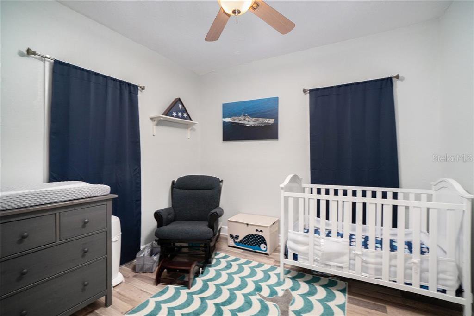
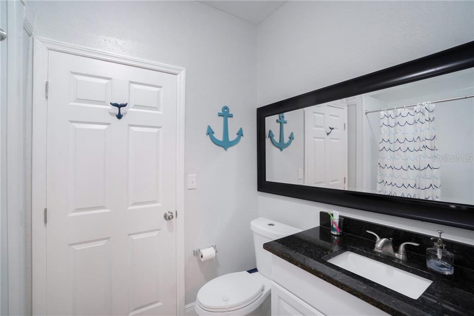
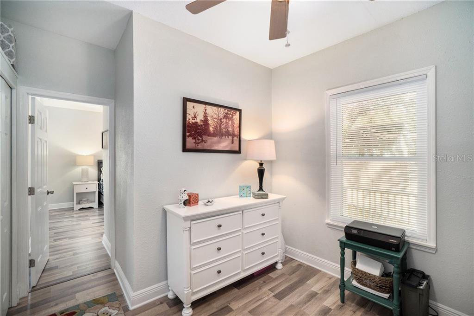
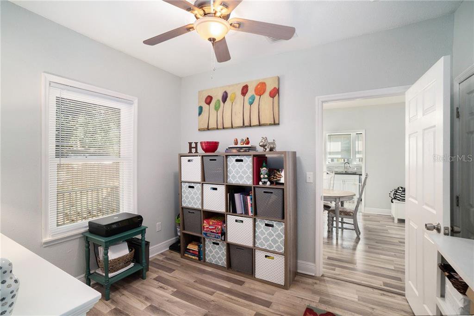
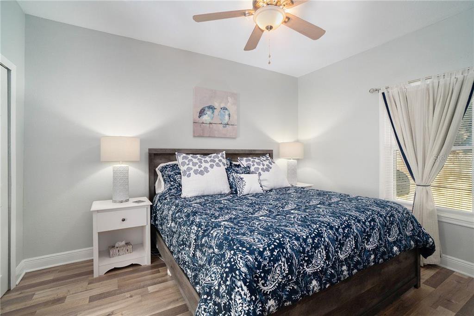
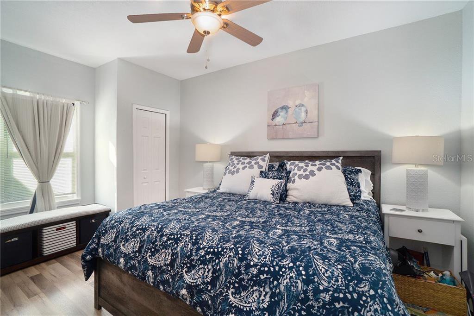
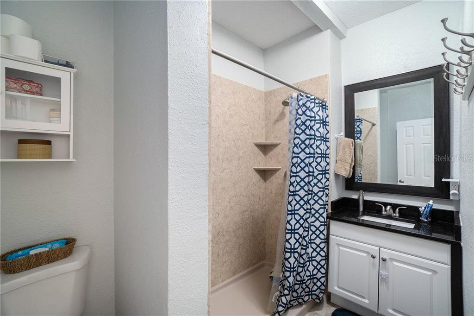
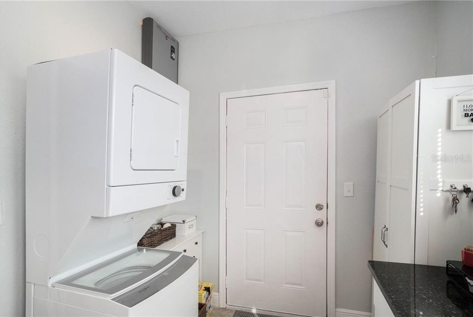
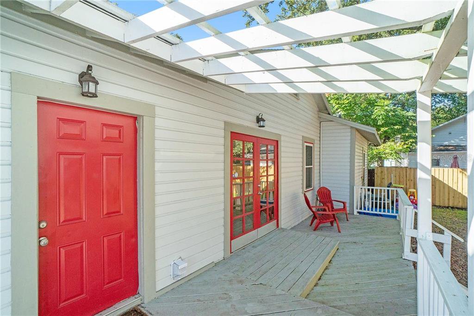
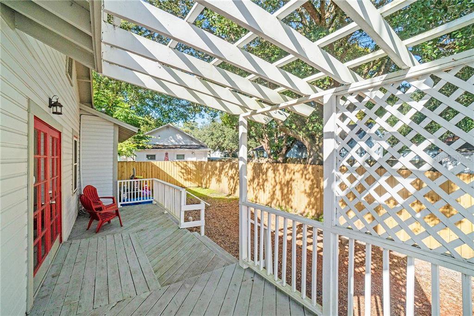
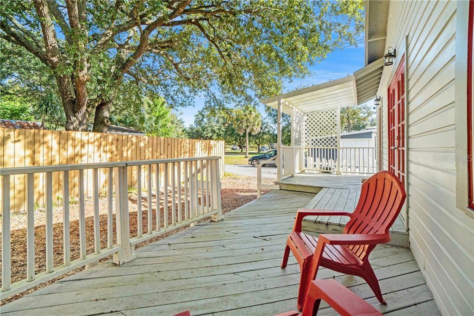
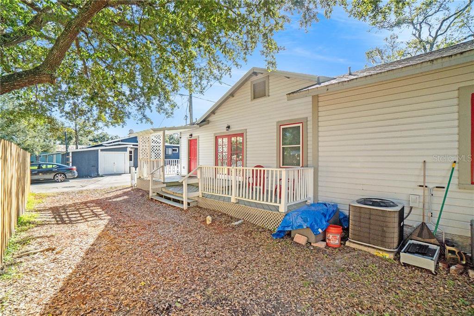
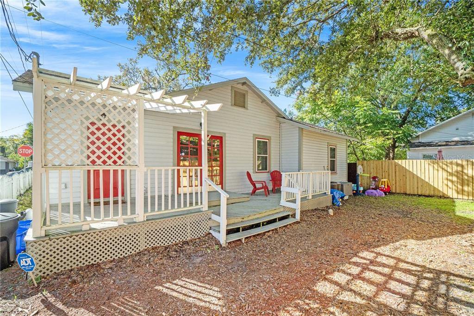
/u.realgeeks.media/belbenrealtygroup/400dpilogo.png)