5740 Great Egret Drive, Sanford, FL 32773
- $335,000
- 3
- BD
- 2
- BA
- 1,806
- SqFt
- Sold Price
- $335,000
- List Price
- $329,000
- Status
- Sold
- Days on Market
- 2
- Closing Date
- Dec 18, 2020
- MLS#
- O5907680
- Property Style
- Single Family
- Architectural Style
- Ranch
- Year Built
- 2007
- Bedrooms
- 3
- Bathrooms
- 2
- Living Area
- 1,806
- Lot Size
- 8,003
- Acres
- 0.18
- Total Acreage
- 0 to less than 1/4
- Legal Subdivision Name
- Lake Jesup Woods
- MLS Area Major
- Sanford
Property Description
READY TO MOVE IN 3 bedroom 2 bathroom with 2 car garage featuring 1806 sq feet plus SCREEN ENCLOSED POOL with extended patio on CONSERVATION homesite and a FENCED YARD in sought after GATED community of Lake Jesep Woods. You will love the open kitchen featuring 42 inch maple cabinets, solid surface counters, STAINLESS STEEL APPLIANCES including the refrigerator. Expansive bartop can fit 5 barstools and overlooks the tiled family room with surround sound speakers and plenty of room for the big screen TV! French doors with built in blinds open to the COVERED PORCH overlooking the sparkling screen enclosed pool with SWIM UP TABLE and LED LIGHTS. Imagine the pool parties! Fenced yard with room to play and newer SHED for extra storage. Owners suite features large WALK IN CLOSET, surround sound prewire, dual cultured marble vanity, roomy walk in shower and corner soaking tub. The guest rooms are private and the inside laundry room off the kitchen is quiet and provides extra storage. Double pane windows, vaulted ceilings, security system, skylights and so much more!
Additional Information
- Taxes
- $2820
- Minimum Lease
- No Minimum
- HOA Fee
- $212
- HOA Payment Schedule
- Quarterly
- Location
- Conservation Area, In County, Level, Sidewalk, Paved
- Community Features
- Deed Restrictions, Gated, Playground, Gated Community
- Property Description
- One Story
- Zoning
- PUD
- Interior Layout
- Cathedral Ceiling(s), Ceiling Fans(s), Eat-in Kitchen, Living Room/Dining Room Combo, Master Downstairs, Skylight(s), Solid Surface Counters, Split Bedroom, Vaulted Ceiling(s), Walk-In Closet(s)
- Interior Features
- Cathedral Ceiling(s), Ceiling Fans(s), Eat-in Kitchen, Living Room/Dining Room Combo, Master Downstairs, Skylight(s), Solid Surface Counters, Split Bedroom, Vaulted Ceiling(s), Walk-In Closet(s)
- Floor
- Carpet, Ceramic Tile, Laminate, Vinyl
- Appliances
- Dishwasher, Disposal, Microwave, Range, Refrigerator
- Utilities
- Cable Available, Electricity Connected, Public, Street Lights
- Heating
- Central, Electric
- Air Conditioning
- Central Air
- Exterior Construction
- Block, Stucco
- Exterior Features
- Fence, French Doors, Irrigation System
- Roof
- Shingle
- Foundation
- Slab
- Pool
- Private
- Pool Type
- Child Safety Fence, Screen Enclosure
- Garage Carport
- 2 Car Garage
- Garage Spaces
- 2
- Garage Features
- Garage Door Opener
- Garage Dimensions
- 21x21
- Fences
- Vinyl
- Pets
- Allowed
- Flood Zone Code
- X
- Parcel ID
- 23-20-30-505-0000-1060
- Legal Description
- LOT 106 LAKE JESUP WOODS PB 67 PGS 59 -62
Mortgage Calculator
Listing courtesy of RE/MAX CENTRAL REALTY. Selling Office: CLASSIC FLORIDA REALTY.
StellarMLS is the source of this information via Internet Data Exchange Program. All listing information is deemed reliable but not guaranteed and should be independently verified through personal inspection by appropriate professionals. Listings displayed on this website may be subject to prior sale or removal from sale. Availability of any listing should always be independently verified. Listing information is provided for consumer personal, non-commercial use, solely to identify potential properties for potential purchase. All other use is strictly prohibited and may violate relevant federal and state law. Data last updated on
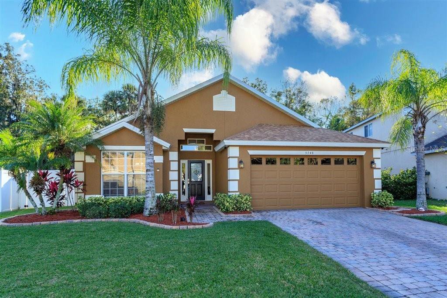
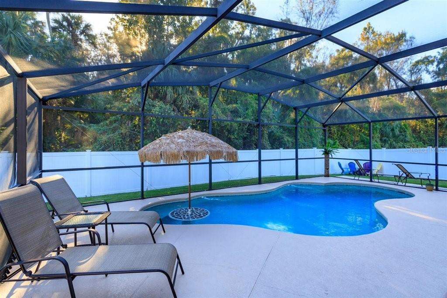
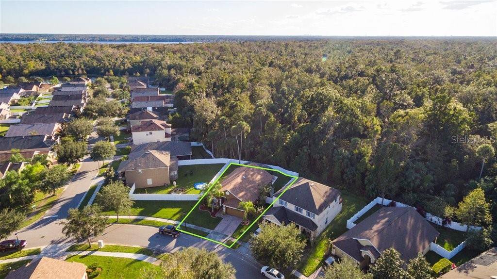
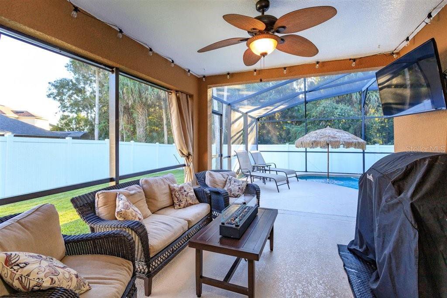
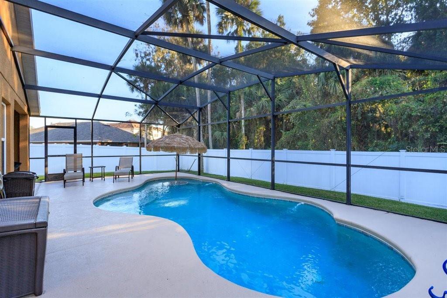
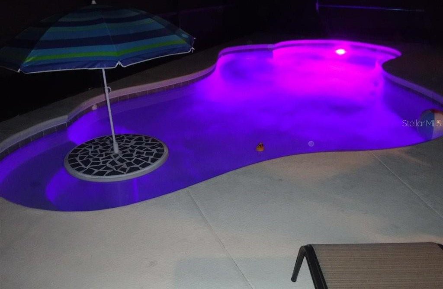
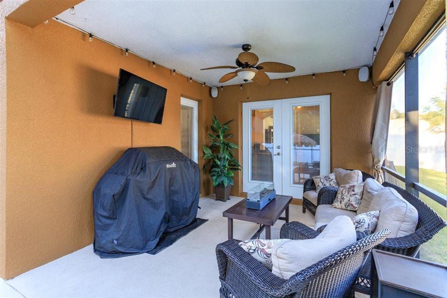
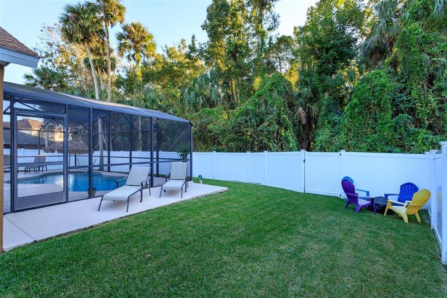
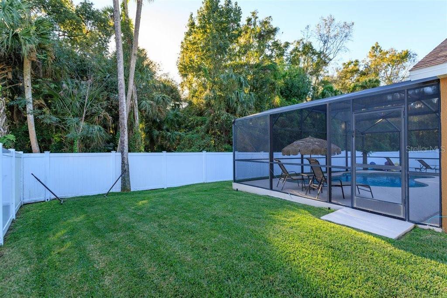
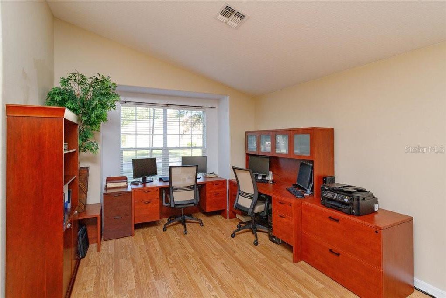
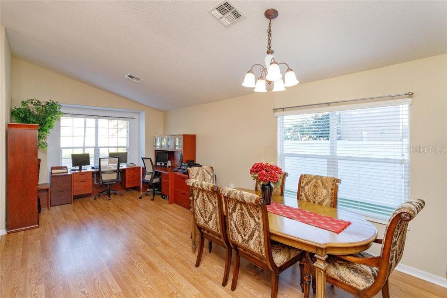
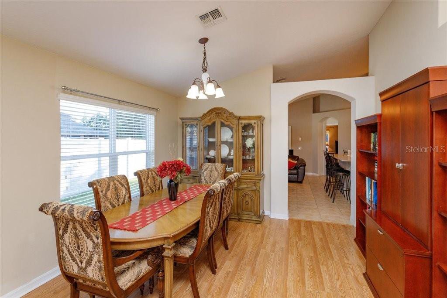
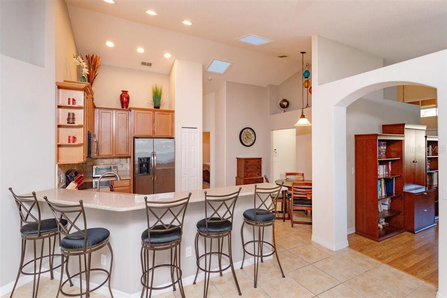
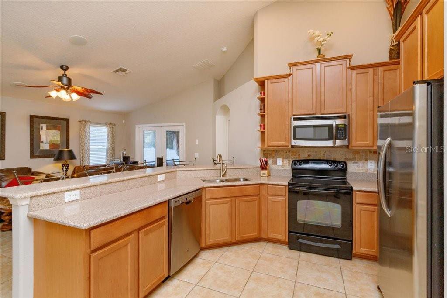
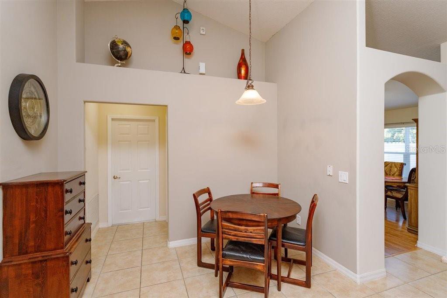
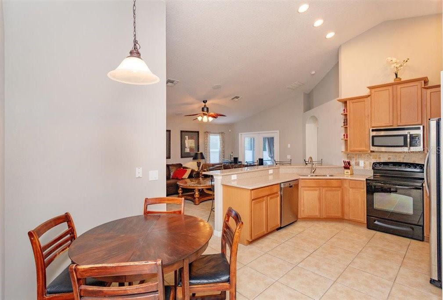
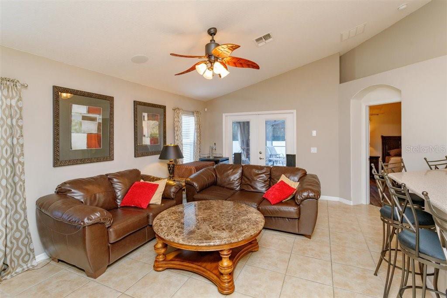
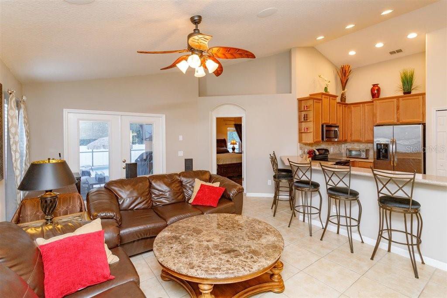
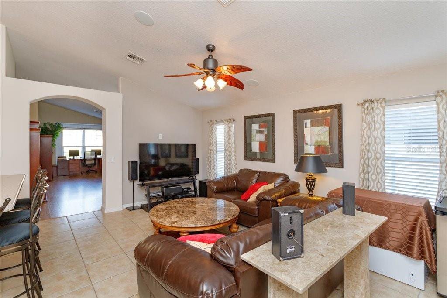
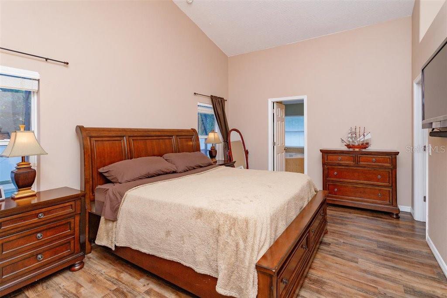
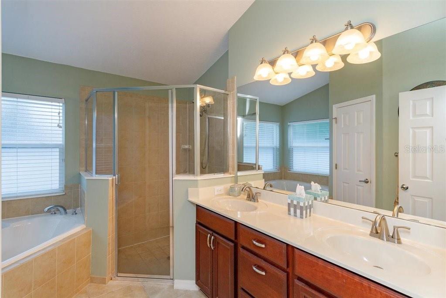
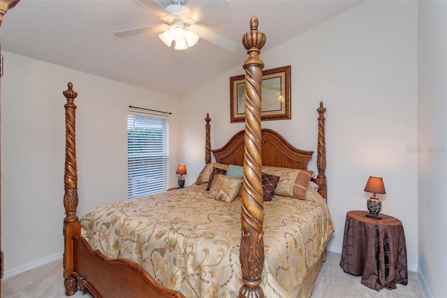
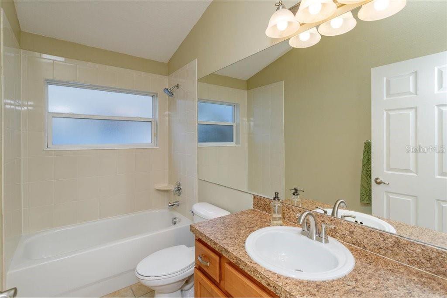
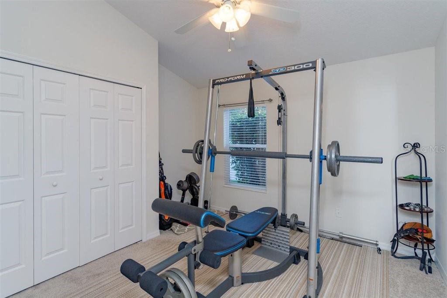
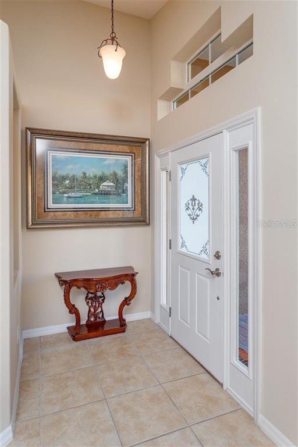
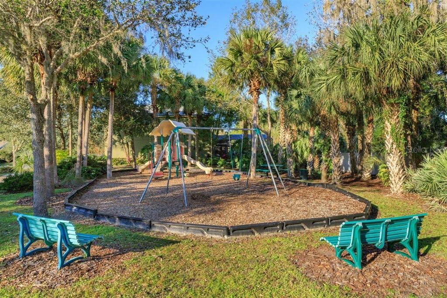
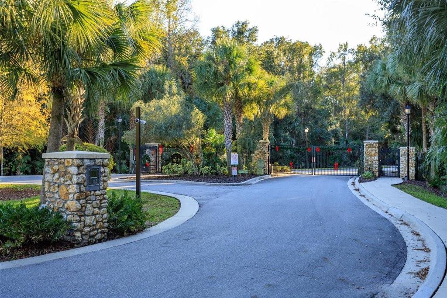
/u.realgeeks.media/belbenrealtygroup/400dpilogo.png)