8304 Lake Burden Circle, Windermere, FL 34786
- $3,400,000
- 8
- BD
- 9.5
- BA
- 8,808
- SqFt
- Sold Price
- $3,400,000
- List Price
- $3,649,000
- Status
- Sold
- Days on Market
- 163
- Closing Date
- Jun 28, 2021
- MLS#
- O5907662
- Property Style
- Single Family
- Architectural Style
- Contemporary
- Year Built
- 2002
- Bedrooms
- 8
- Bathrooms
- 9.5
- Baths Half
- 1
- Living Area
- 8,808
- Lot Size
- 24,864
- Acres
- 0.57
- Total Acreage
- 1/2 to less than 1
- Legal Subdivision Name
- Keenes Pointe Unit 2
- MLS Area Major
- Windermere
Property Description
Unparalleled contemporary home within Windermere, Florida's distinguished Keene’s Pointe community featuring The Golden Bear Golf and Country Club. This home is currently the only contemporary property available in Keene's Pointe with lake access. Breathtaking water views and featuring 7-bedroom suites, personal elevator, private office, four spacious garage stalls, and guest quarters. You can enjoy the splendid sunrise and sunset from many rooms within this stellar property. The home features large outdoor patios with automated screens complete with summer kitchen fit for entertaining family and friends on any day of the week. The spacious dining room seats 18 comfortably while the living room is inviting with stunning views. The chef's kitchen is a dream, complete with Viking appliances and much more.
Additional Information
- Taxes
- $46518
- Minimum Lease
- 7 Months
- HOA Fee
- $2,870
- HOA Payment Schedule
- Annually
- Location
- In County, Level, Near Golf Course, Sidewalk, Paved
- Community Features
- Deed Restrictions, Gated, Golf, Playground, Tennis Courts, Golf Community, Gated Community
- Property Description
- Two Story
- Zoning
- P-D
- Interior Layout
- Cathedral Ceiling(s), Ceiling Fans(s), Crown Molding, Eat-in Kitchen, Elevator, High Ceilings, Sauna, Solid Surface Counters, Solid Wood Cabinets, Stone Counters, Tray Ceiling(s), Vaulted Ceiling(s), Walk-In Closet(s), Window Treatments
- Interior Features
- Cathedral Ceiling(s), Ceiling Fans(s), Crown Molding, Eat-in Kitchen, Elevator, High Ceilings, Sauna, Solid Surface Counters, Solid Wood Cabinets, Stone Counters, Tray Ceiling(s), Vaulted Ceiling(s), Walk-In Closet(s), Window Treatments
- Floor
- Marble, Slate, Wood
- Appliances
- Built-In Oven, Dishwasher, Disposal, Dryer, Gas Water Heater, Microwave, Range, Range Hood, Refrigerator, Washer
- Utilities
- Cable Available, Electricity Connected, Natural Gas Connected, Phone Available, Private, Sprinkler Well
- Heating
- Central, Electric, Natural Gas
- Air Conditioning
- Central Air
- Fireplace Description
- Gas, Master Bedroom
- Exterior Construction
- Block, Stucco, Wood Frame
- Exterior Features
- Awning(s), Balcony, Fence, Irrigation System, Lighting, Outdoor Grill, Outdoor Kitchen, Rain Gutters, Sauna, Sliding Doors
- Roof
- Metal
- Foundation
- Slab
- Pool
- Private
- Pool Type
- Heated, In Ground, Salt Water
- Garage Carport
- 4 Car Garage, Golf Cart Garage
- Garage Spaces
- 4
- Garage Features
- Garage Faces Rear, Garage Faces Side, Golf Cart Garage, Oversized
- Garage Dimensions
- 25x30
- Fences
- Masonry
- Water Name
- Lake Burden
- Water Extras
- Skiing Allowed
- Water View
- Lake
- Water Access
- Lake
- Water Frontage
- Lake
- Pets
- Allowed
- Flood Zone Code
- X
- Parcel ID
- 29-23-28-4075-04-580
- Legal Description
- KEENES POINTE UNIT 2 42/116 LOT 458
Mortgage Calculator
Listing courtesy of FLORIDA CONNEXION PROPERTIES. Selling Office: KEENE'S POINTE REALTY.
StellarMLS is the source of this information via Internet Data Exchange Program. All listing information is deemed reliable but not guaranteed and should be independently verified through personal inspection by appropriate professionals. Listings displayed on this website may be subject to prior sale or removal from sale. Availability of any listing should always be independently verified. Listing information is provided for consumer personal, non-commercial use, solely to identify potential properties for potential purchase. All other use is strictly prohibited and may violate relevant federal and state law. Data last updated on
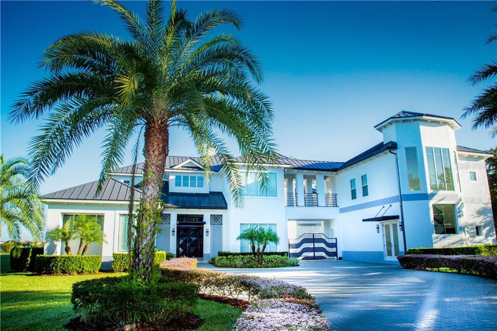
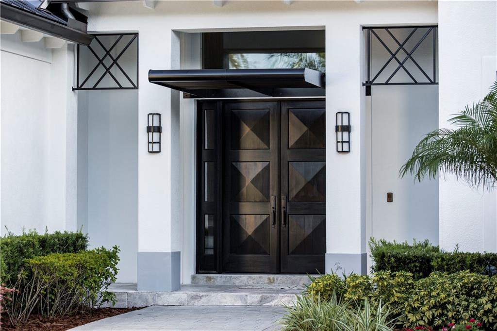
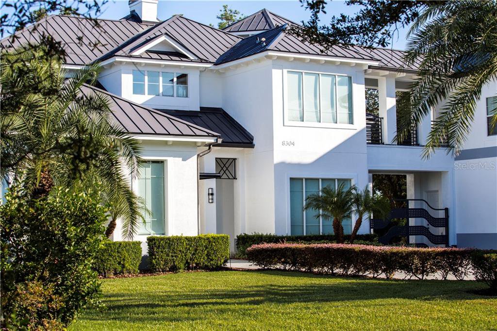

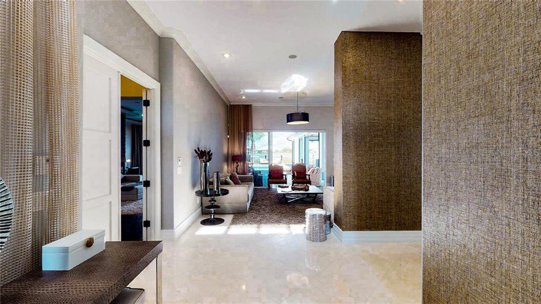
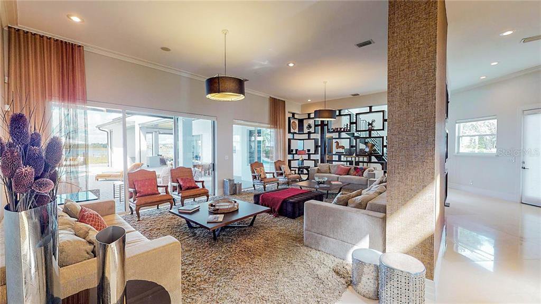
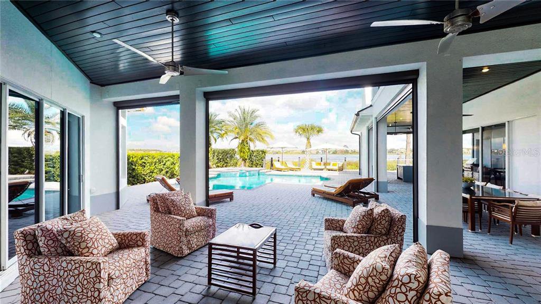
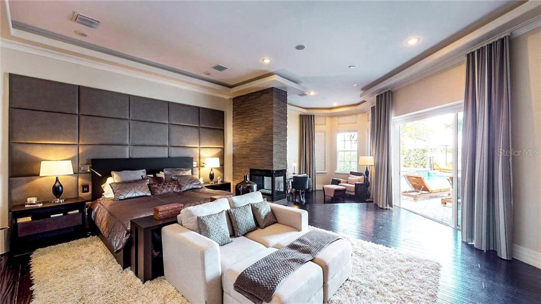
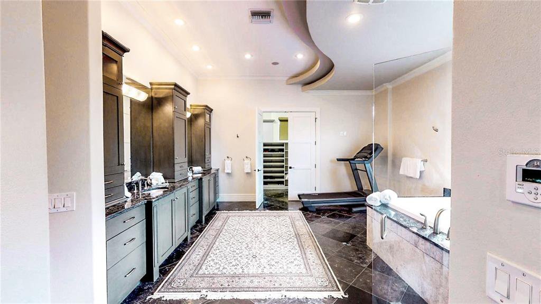

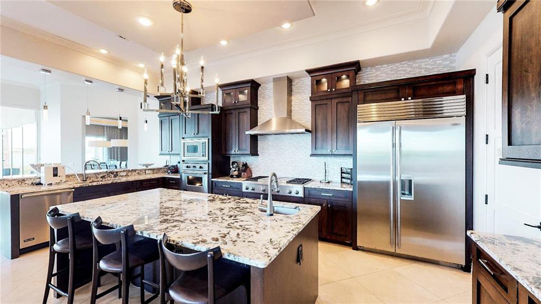
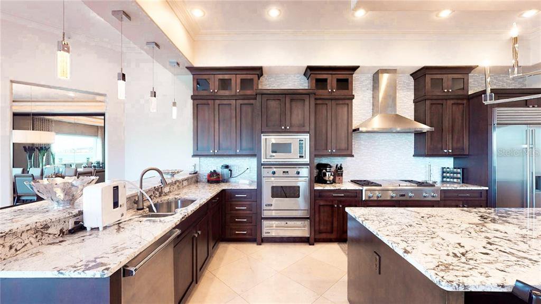
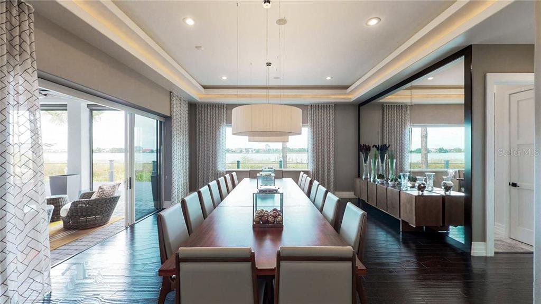
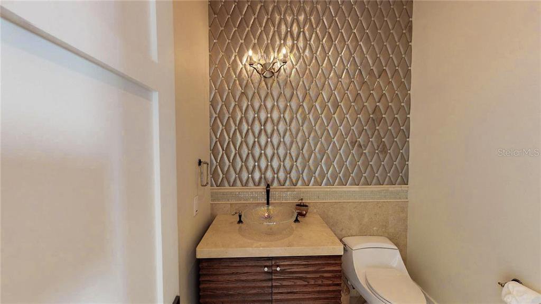
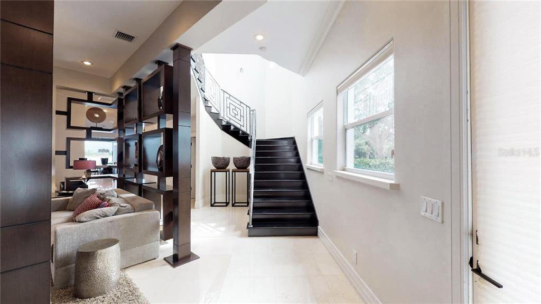
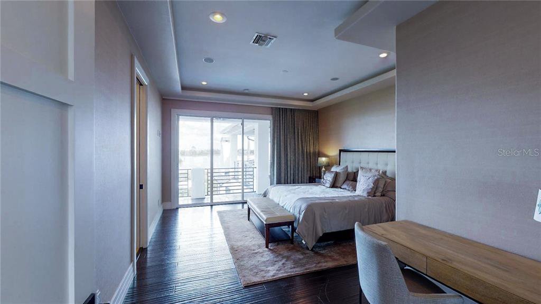
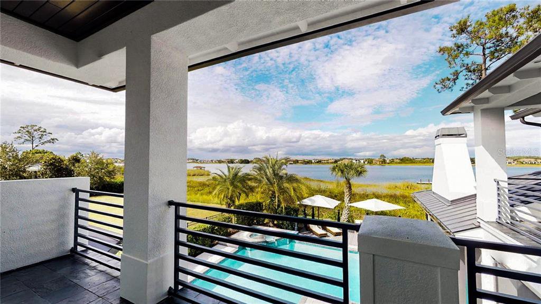
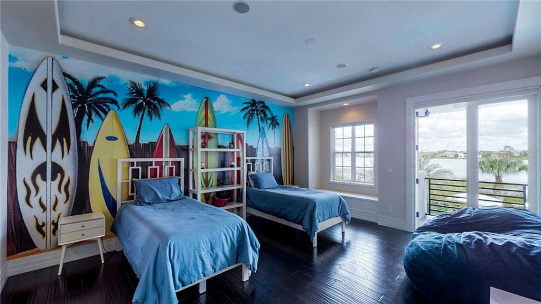
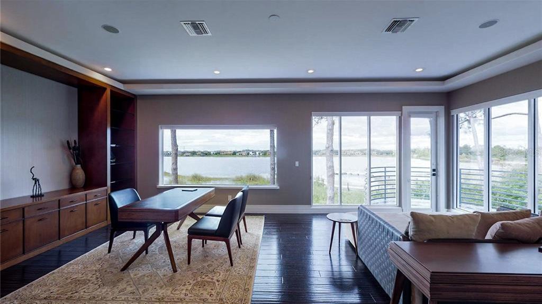
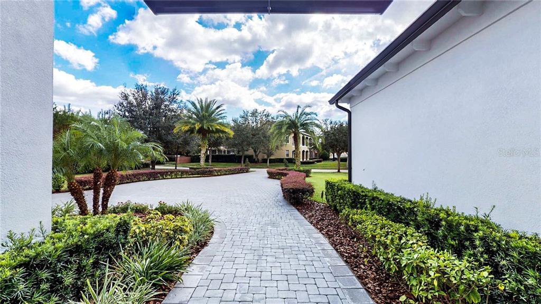
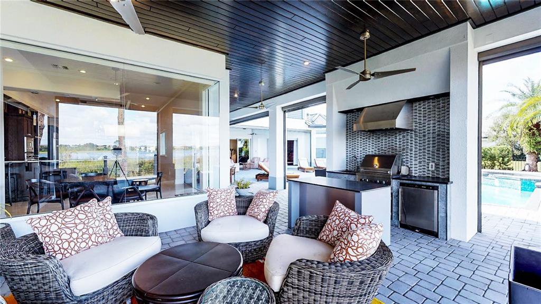
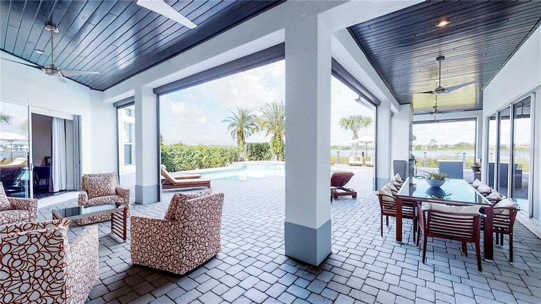
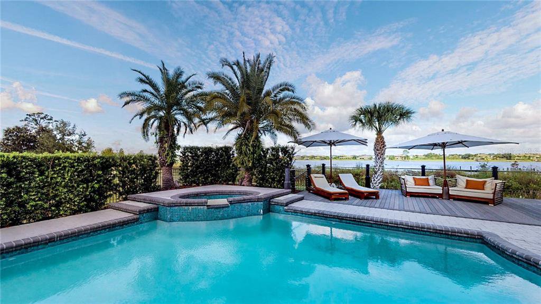
/u.realgeeks.media/belbenrealtygroup/400dpilogo.png)