3516 Paulette Street, Apopka, FL 32712
- $620,000
- 4
- BD
- 2.5
- BA
- 2,619
- SqFt
- Sold Price
- $620,000
- List Price
- $649,999
- Status
- Sold
- Days on Market
- 66
- Closing Date
- Feb 19, 2021
- MLS#
- O5907348
- Property Style
- Single Family
- Architectural Style
- Custom
- Year Built
- 1980
- Bedrooms
- 4
- Bathrooms
- 2.5
- Baths Half
- 1
- Living Area
- 2,619
- Lot Size
- 126,324
- Acres
- 2.90
- Total Acreage
- 2 to less than 5
- Legal Subdivision Name
- Emery Smith Sub
- MLS Area Major
- Apopka
Property Description
This stunning home is being sold by the original owners, it has been lovingly maintained and is ready to be your dream home. Three acres of gorgeous property including a pond. The home was constructed with Carolina Heart Cypress inside and out and features four bedrooms, two baths, large living and dining areas, beautiful kitchen with custom cabinetry, granite counters, moveable island, master suite upstairs with En suite bath and large walk in closet. Screen enclosed lanai with grilling and prep station, cypress flooring, stone patio, sparkling pebble tech pool and heated spa with fountain. Bring your RV, boats or car collection to one of the many garage options with separate circuits. There is a workshop with half bath and two garage bay doors. Two deep wells one just for irrigation, septic maintained, concrete driveway, kitchen and baths remodeled in 2010, new roof 2019, new propane spa heater, tank not included, new pump for pool, water tank for main well replaced, boards on front fence replaced 2016, spiral staircase leads to loft and master suite, impressive light fixtures, built in features throughout and so much more. This home is convenient to all major roadways, area attractions and two international airports.
Additional Information
- Taxes
- $2828
- Minimum Lease
- No Minimum
- Location
- Cleared, Oversized Lot, Street Dead-End, Unpaved, Unincorporated
- Community Features
- No Deed Restriction
- Property Description
- Two Story
- Zoning
- A-R
- Interior Layout
- Built in Features, Cathedral Ceiling(s), Ceiling Fans(s), Living Room/Dining Room Combo, Solid Wood Cabinets, Stone Counters, Thermostat, Walk-In Closet(s), Window Treatments
- Interior Features
- Built in Features, Cathedral Ceiling(s), Ceiling Fans(s), Living Room/Dining Room Combo, Solid Wood Cabinets, Stone Counters, Thermostat, Walk-In Closet(s), Window Treatments
- Floor
- Carpet, Ceramic Tile, Travertine
- Appliances
- Built-In Oven, Cooktop, Dishwasher, Disposal, Electric Water Heater, Microwave, Refrigerator
- Utilities
- BB/HS Internet Available, Cable Available, Electricity Available
- Heating
- Central
- Air Conditioning
- Central Air
- Fireplace Description
- Living Room, Wood Burning
- Exterior Construction
- Wood Frame
- Exterior Features
- Balcony, Fence, Irrigation System, Outdoor Grill, Sidewalk, Storage
- Roof
- Shingle
- Foundation
- Slab
- Pool
- Private
- Pool Type
- In Ground, Other, Screen Enclosure
- Garage Carport
- 4 Car Garage, RV Garage
- Garage Spaces
- 4
- Garage Features
- Circular Driveway, Other, Oversized, RV Garage, Workshop in Garage
- Garage Dimensions
- 19x39
- Fences
- Wood
- Water Extras
- Dock - Open
- Water View
- Pond
- Water Access
- Pond
- Pets
- Allowed
- Flood Zone Code
- X
- Parcel ID
- 12-20-27-2490-00-080
- Legal Description
- EMERY SMITH SUB 7/22 LOTS 8 & 13 (LESS W970 FT OF LOT 13)
Mortgage Calculator
Listing courtesy of NEXTHOME ARROWSMITH REALTY. Selling Office: VISTA HOMES REALTY LLC.
StellarMLS is the source of this information via Internet Data Exchange Program. All listing information is deemed reliable but not guaranteed and should be independently verified through personal inspection by appropriate professionals. Listings displayed on this website may be subject to prior sale or removal from sale. Availability of any listing should always be independently verified. Listing information is provided for consumer personal, non-commercial use, solely to identify potential properties for potential purchase. All other use is strictly prohibited and may violate relevant federal and state law. Data last updated on
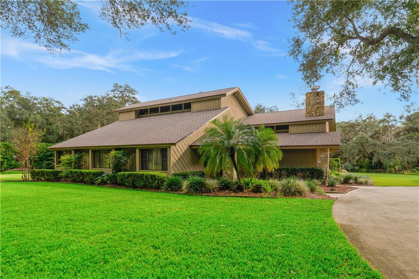
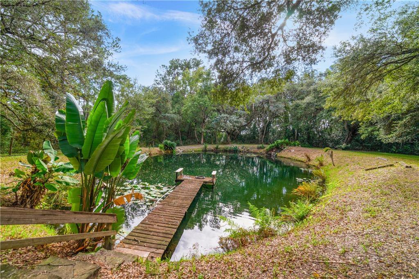
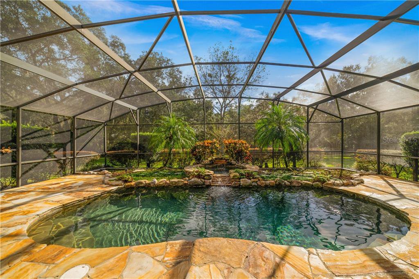
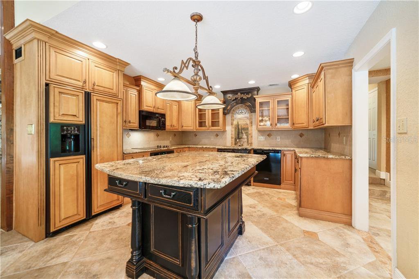
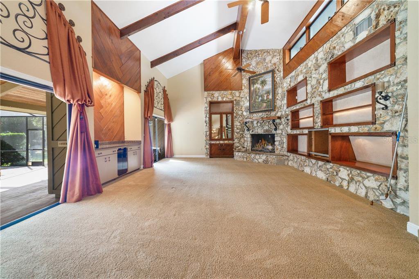
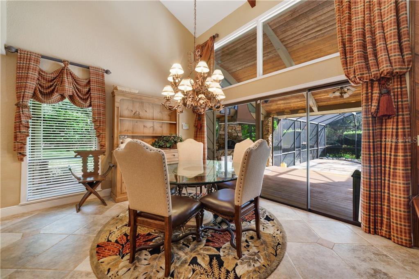
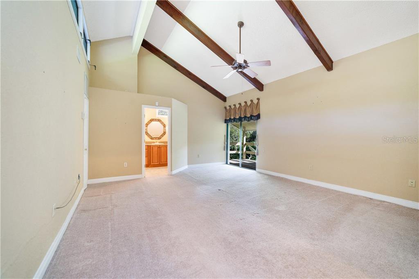
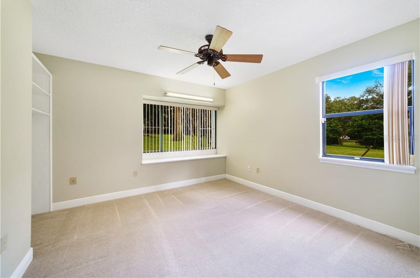
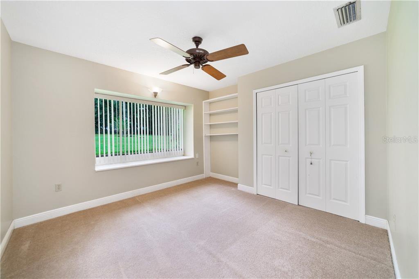
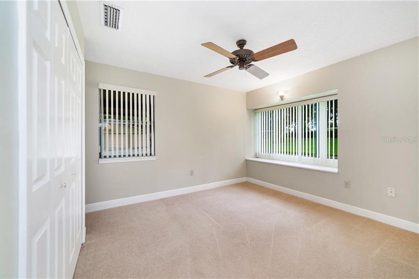
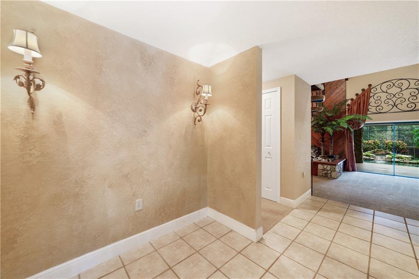
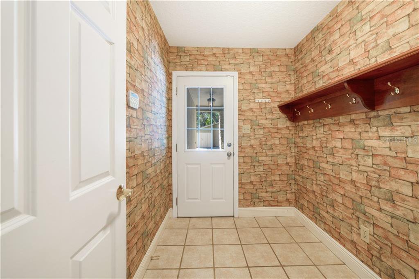
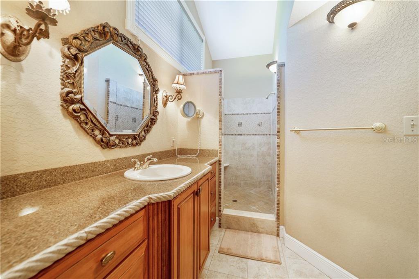
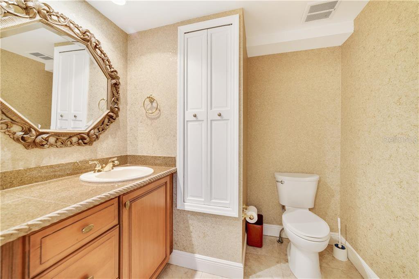
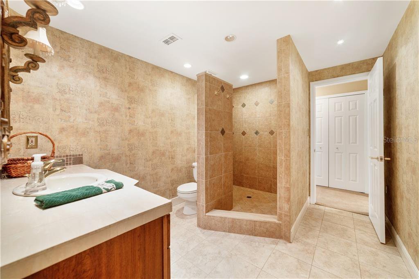
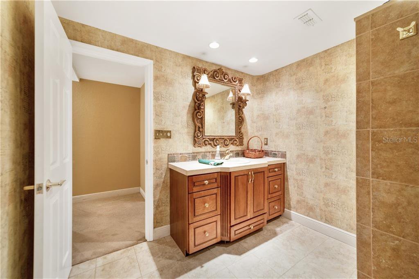
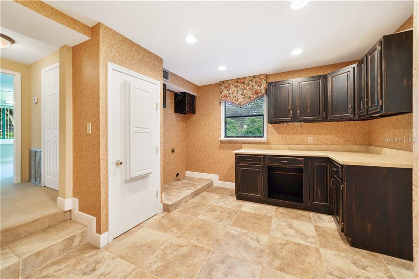

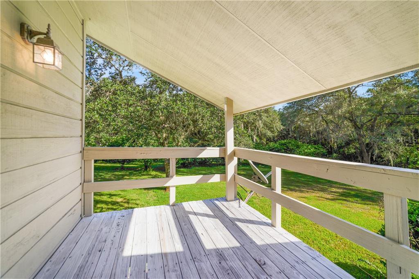
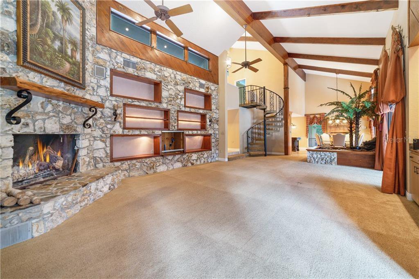
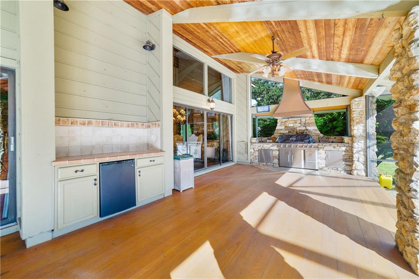

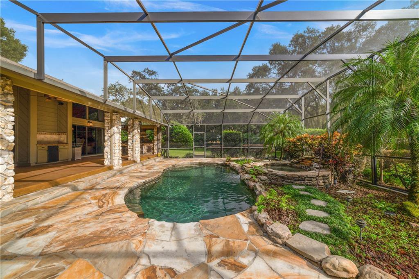
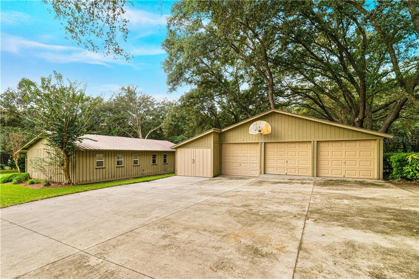
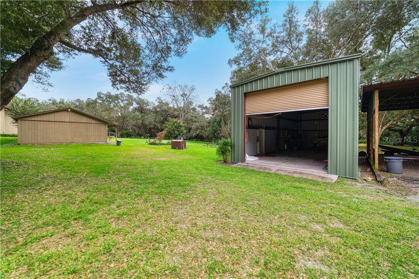
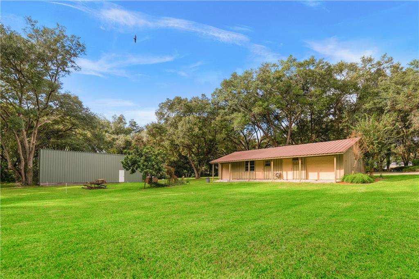
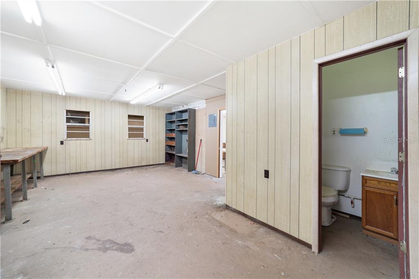
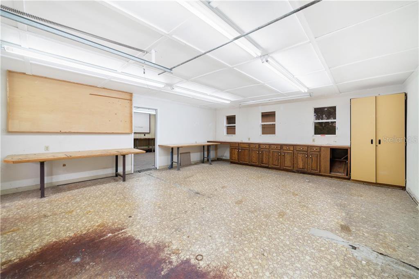
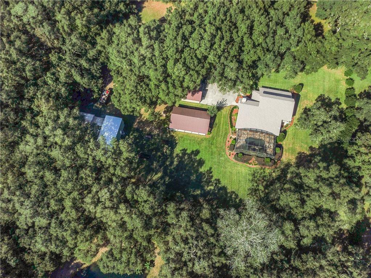
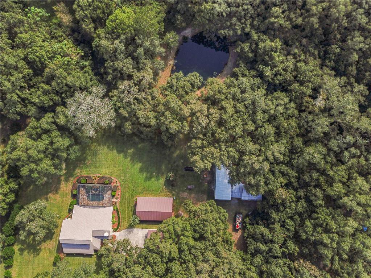
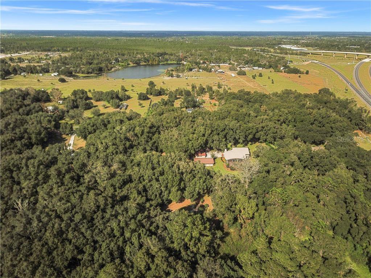
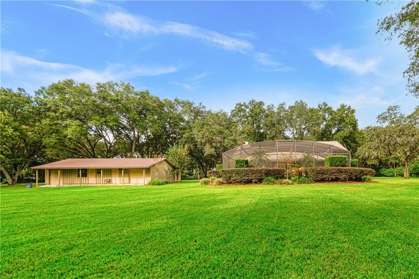
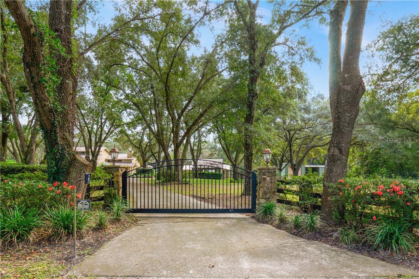
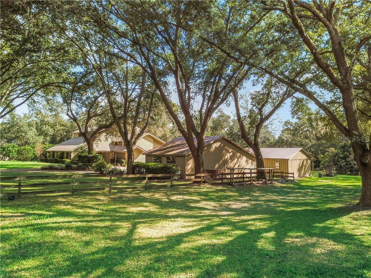
/u.realgeeks.media/belbenrealtygroup/400dpilogo.png)