2032 Temple Drive, Winter Park, FL 32789
- $895,000
- 4
- BD
- 3.5
- BA
- 2,931
- SqFt
- Sold Price
- $895,000
- List Price
- $919,900
- Status
- Sold
- Days on Market
- 99
- Closing Date
- Apr 12, 2021
- MLS#
- O5907199
- Property Style
- Single Family
- New Construction
- Yes
- Year Built
- 2020
- Bedrooms
- 4
- Bathrooms
- 3.5
- Baths Half
- 1
- Living Area
- 2,931
- Lot Size
- 9,083
- Acres
- 0.21
- Total Acreage
- 0 to less than 1/4
- Legal Subdivision Name
- Lake Knowles Terrace Add 02
- MLS Area Major
- Winter Park
Property Description
Move right in and enjoy the gorgeous space with a very flexible floor plan offering 4 bedrooms, plus an extra room downstairs perfect for a home office or amazing customizable home drop zone plus an open upstairs loft. Located in one of Winter Park's most sought after corridors with tree lined brick streets and top rated schools, plus easy access to dining, shopping, and local events on Park Ave. Light and bright with a modern flair, this great room plan overlooks a large privately fenced backyard and paver patio. So spacious that you could add a custom pool and more. The luxurious white kitchen is tastefully appointed and has tons of counter space. The huge island makes a statement with its waterfall sides & seating for 4. Do you ever feel like you need a second master suite? Well this home has double master bedrooms one up and one down; perfectly designed for larger families, a second home or frequent guests. The downstairs office could also easily be the perfect location for a customized drop zone for all those backpacks, shoes, coats and other random items. Don't miss the opportunity to view this home. Reach out today to schedule a private appointment.
Additional Information
- Taxes
- $3464
- Minimum Lease
- 1 Month
- Location
- City Limits, Level, Oversized Lot, Sidewalk, Street Brick
- Community Features
- No Deed Restriction
- Property Description
- Two Story
- Zoning
- R-1A
- Interior Layout
- Crown Molding, Eat-in Kitchen, High Ceilings, Kitchen/Family Room Combo, Master Downstairs, Open Floorplan, Split Bedroom, Walk-In Closet(s)
- Interior Features
- Crown Molding, Eat-in Kitchen, High Ceilings, Kitchen/Family Room Combo, Master Downstairs, Open Floorplan, Split Bedroom, Walk-In Closet(s)
- Floor
- Brick, Carpet, Ceramic Tile, Hardwood, Marble
- Appliances
- Built-In Oven, Convection Oven, Cooktop, Dishwasher, Disposal, Microwave, Range Hood, Refrigerator, Tankless Water Heater
- Utilities
- Cable Available, Electricity Connected, Public, Sewer Connected, Street Lights, Underground Utilities, Water Connected
- Heating
- Central
- Air Conditioning
- Central Air
- Exterior Construction
- Block, Stone, Stucco, Wood Frame
- Exterior Features
- Fence, Irrigation System, Sidewalk
- Roof
- Shingle
- Foundation
- Slab
- Pool
- No Pool
- Garage Carport
- 2 Car Garage
- Garage Spaces
- 2
- Garage Features
- Driveway, Garage Faces Side
- Garage Dimensions
- 27x22
- Elementary School
- Dommerich Elem
- Middle School
- Maitland Middle
- High School
- Winter Park High
- Fences
- Vinyl
- Pets
- Allowed
- Flood Zone Code
- x
- Parcel ID
- 32-21-30-4538-09-081
- Legal Description
- LAKE KNOWLES TERRACE 2ND ADD K/78 THE S15 FT OF LOT 8 & ALL LOT 9 BLK 9
Mortgage Calculator
Listing courtesy of MAINFRAME REAL ESTATE. Selling Office: FANNIE HILLMAN & ASSOCIATES.
StellarMLS is the source of this information via Internet Data Exchange Program. All listing information is deemed reliable but not guaranteed and should be independently verified through personal inspection by appropriate professionals. Listings displayed on this website may be subject to prior sale or removal from sale. Availability of any listing should always be independently verified. Listing information is provided for consumer personal, non-commercial use, solely to identify potential properties for potential purchase. All other use is strictly prohibited and may violate relevant federal and state law. Data last updated on
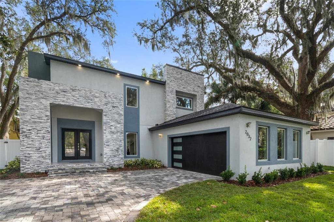
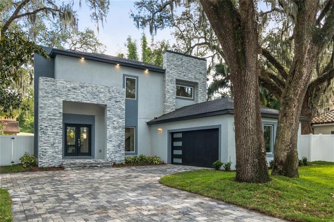
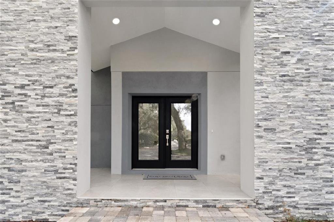
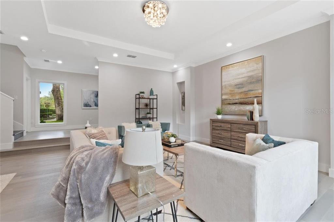
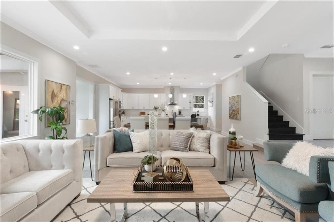
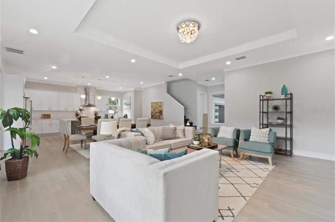
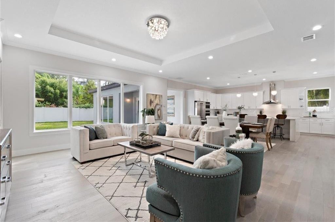
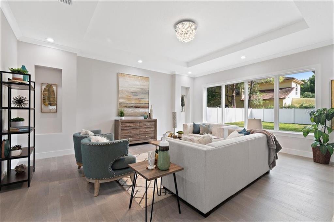
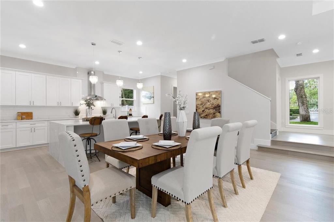
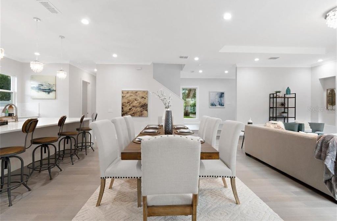
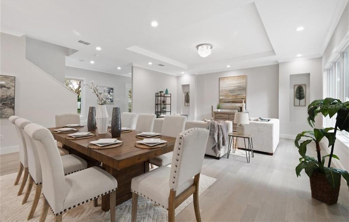
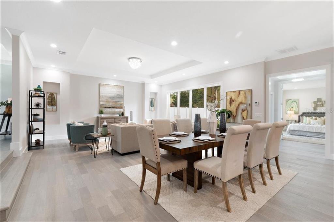
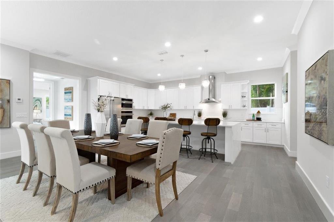
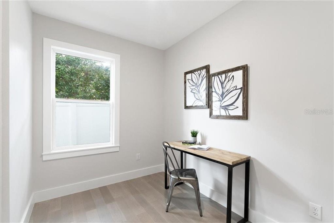
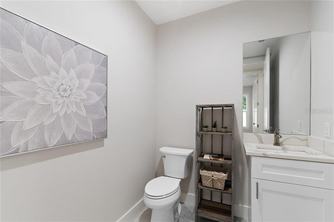
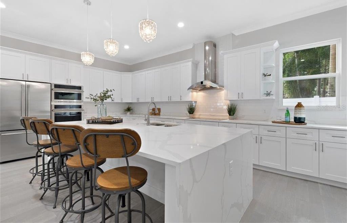
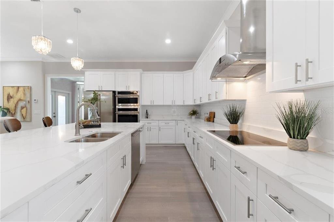
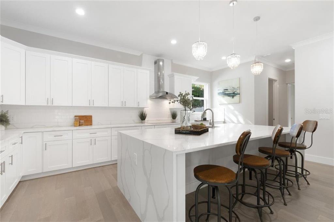
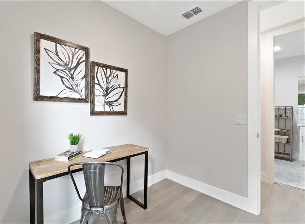
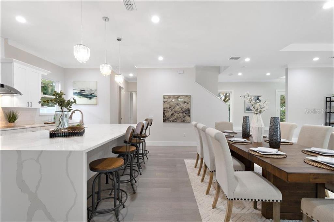
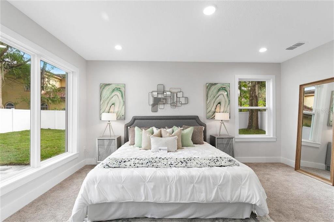
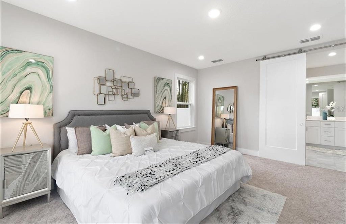
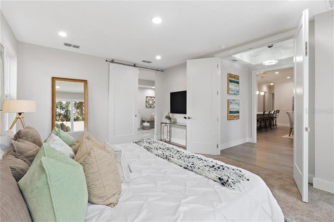

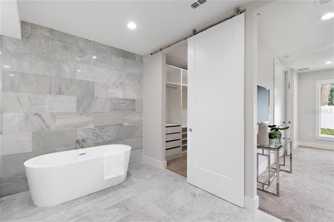
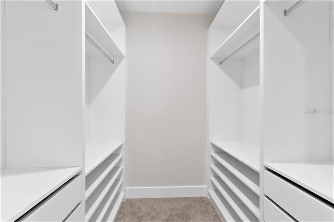
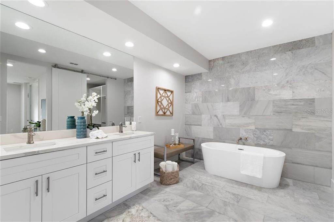
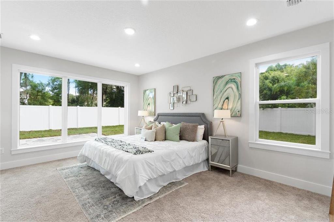
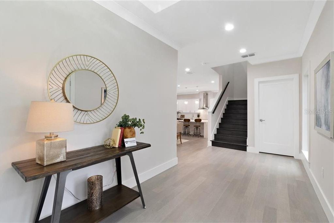
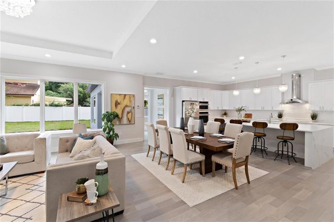
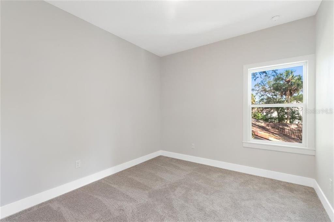
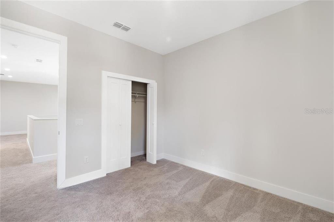
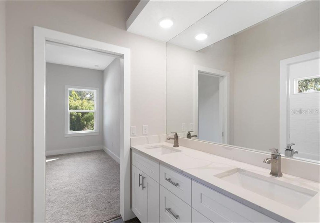
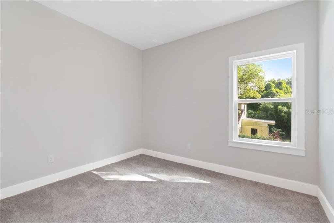
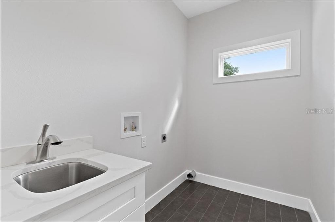
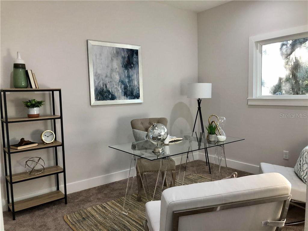
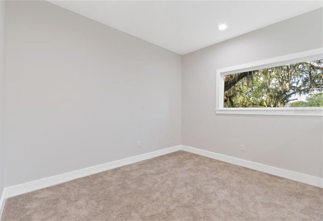
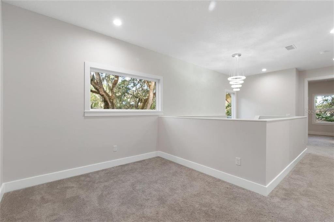
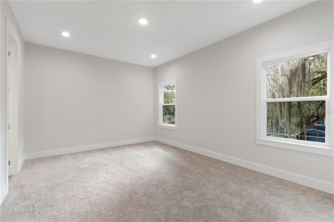
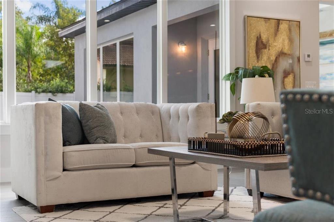

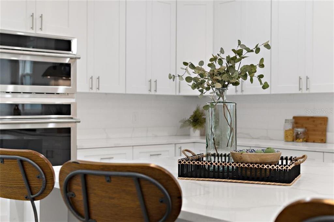
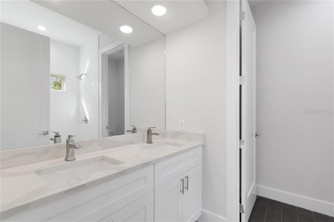
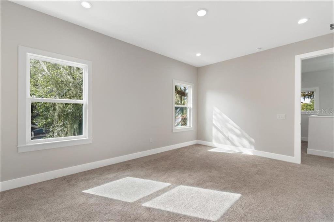
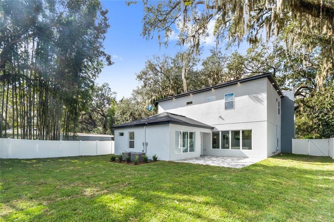
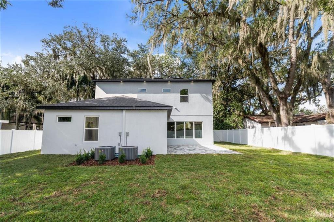
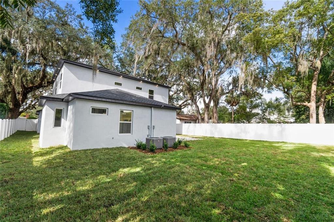
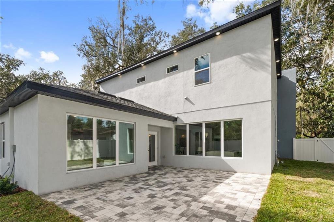
/u.realgeeks.media/belbenrealtygroup/400dpilogo.png)