1051 Alston Bay Boulevard, Apopka, FL 32703
- $325,000
- 4
- BD
- 3.5
- BA
- 2,249
- SqFt
- Sold Price
- $325,000
- List Price
- $325,000
- Status
- Sold
- Days on Market
- 11
- Closing Date
- Jan 15, 2021
- MLS#
- O5907173
- Property Style
- Single Family
- Year Built
- 2012
- Bedrooms
- 4
- Bathrooms
- 3.5
- Baths Half
- 1
- Living Area
- 2,249
- Lot Size
- 11,273
- Acres
- 0.26
- Total Acreage
- 1/4 to less than 1/2
- Legal Subdivision Name
- Emerson Park A B C D E K L M N
- MLS Area Major
- Apopka
Property Description
LOCATION AND LIFESTYLE- The highly sought after Emerson Park Community. If you are looking for a little piece of heaven, you have found it, spectacular yard with front and back patios for drinking coffee and watching sunsets. The home features 4 bedrooms, plus office/flex space, 3 full and one half baths, gourmet kitchen with stainless steel appliances, an island, a breakfast nook with fantastic open spaces. The exquisite Master Suite and bathroom that feature separate his and her vanities, large walk in shower and a garden tub. Family room with newly installed wood plank tile and beautiful fireplace. Exterior has just recently been painted. Community Amenities include relaxing nature trail walks, dog park, playground, community pool, workout facility, storage facilities, a fishpond. There are many activities (golf, tennis, shopping, restaurants, etc) within the immediate area. Community features a 3,500 sq ft Clubhouse, a Junior Olympic-sized resort style swimming pool, fitness center, kid’s play area, dog park, 200 acres to ride bikes. New Florida Hospital Apopka less than 1 mile away. City center plans are in the works, proposed restaurants, retail, hotel, park, pond & boardwalk. New developments in Apopka. Convenient to SR 429, SR 414, Across the street from the new Advent Health Apopka Hospital, 3 miles to University of Florida, 4 miles to YMCA & Carter Airport, 8 miles to Zellwood Station, 10 miles to the RDV Sportsplex Athletic Club, Maitland Business Center, WJRR & to EA Sports and close to the upcoming K-12 Central Florida Prep School opening in the 2020-2021 school year. Call today to schedule your private showing!
Additional Information
- Taxes
- $2653
- Minimum Lease
- No Minimum
- HOA Fee
- $102
- HOA Payment Schedule
- Monthly
- Community Features
- No Deed Restriction
- Property Description
- Two Story
- Zoning
- MIXED-EC
- Interior Layout
- Ceiling Fans(s), Eat-in Kitchen
- Interior Features
- Ceiling Fans(s), Eat-in Kitchen
- Floor
- Carpet, Ceramic Tile
- Appliances
- Dishwasher, Disposal, Electric Water Heater, Microwave, Range, Refrigerator
- Utilities
- Cable Connected
- Heating
- Central
- Air Conditioning
- Central Air
- Exterior Construction
- Block, Stucco
- Exterior Features
- Sidewalk, Sliding Doors
- Roof
- Shingle
- Foundation
- Slab
- Pool
- No Pool
- Garage Carport
- 2 Car Garage
- Garage Spaces
- 2
- Pets
- Not allowed
- Flood Zone Code
- X
- Parcel ID
- 20-21-28-2522-02-260
- Legal Description
- EMERSON PARK 68/1 LOT 226
Mortgage Calculator
Listing courtesy of COLDWELL BANKER REALTY. Selling Office: FOXX REALTY GROUP.
StellarMLS is the source of this information via Internet Data Exchange Program. All listing information is deemed reliable but not guaranteed and should be independently verified through personal inspection by appropriate professionals. Listings displayed on this website may be subject to prior sale or removal from sale. Availability of any listing should always be independently verified. Listing information is provided for consumer personal, non-commercial use, solely to identify potential properties for potential purchase. All other use is strictly prohibited and may violate relevant federal and state law. Data last updated on
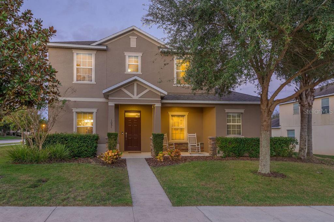
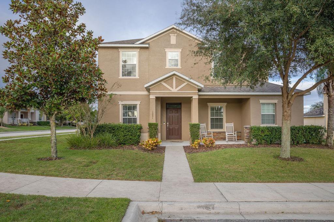
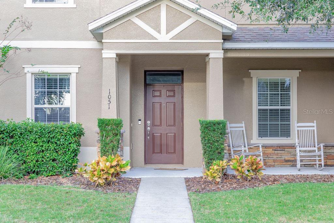
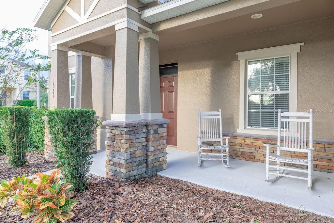
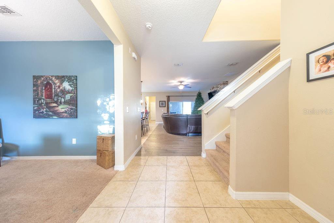
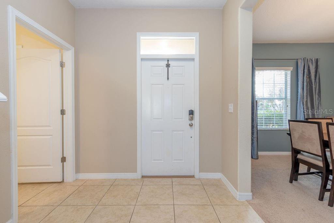
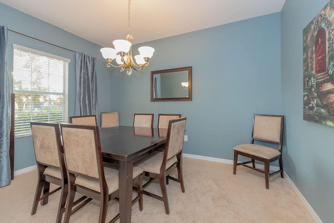
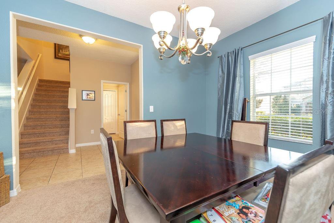
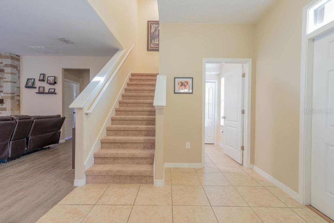
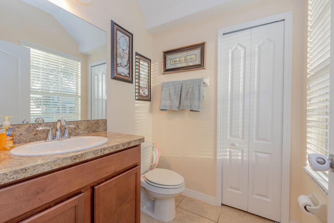
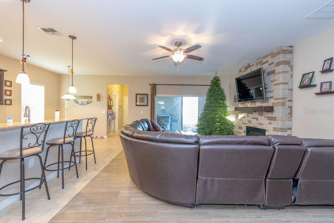
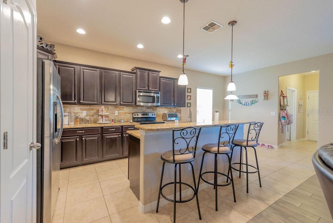
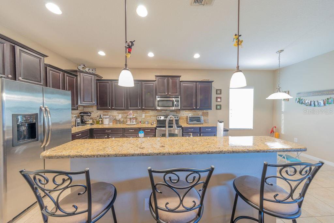
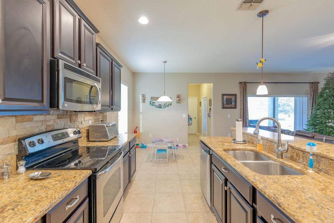
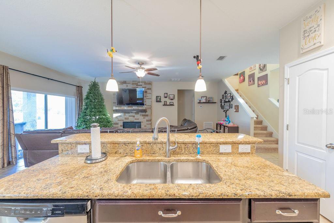
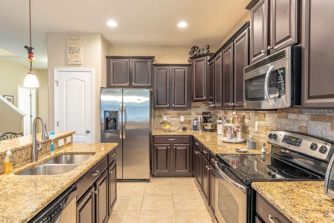
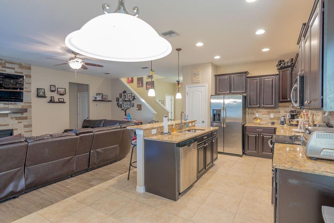
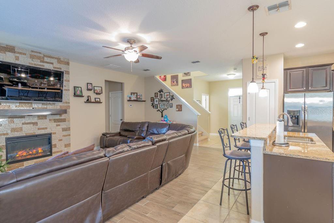
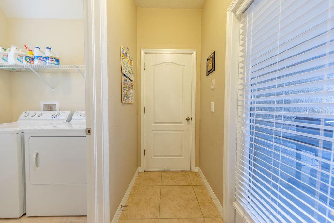
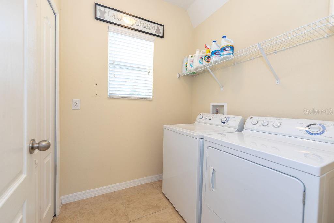
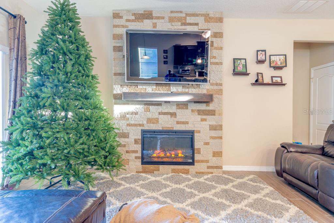
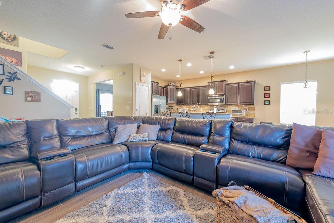
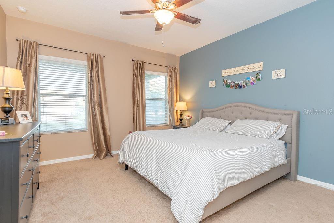
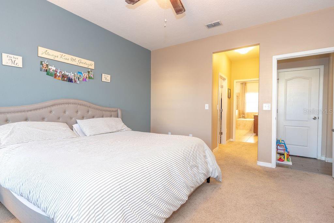
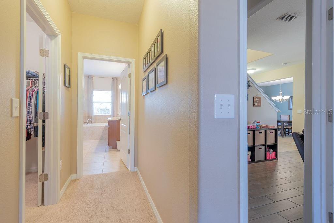
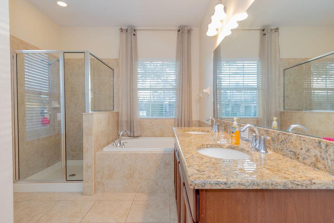
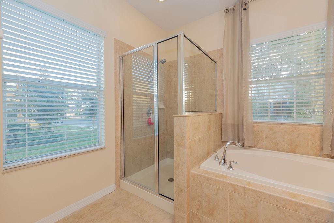
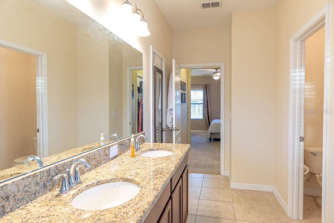
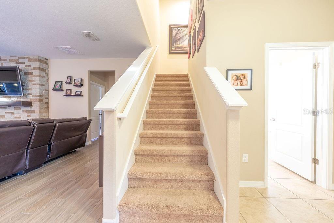
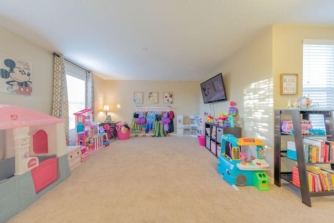
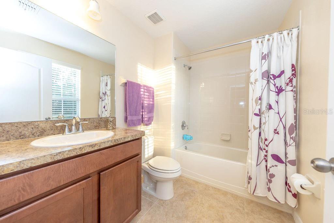
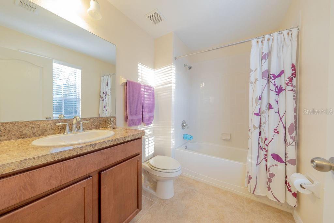
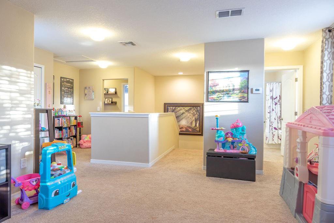
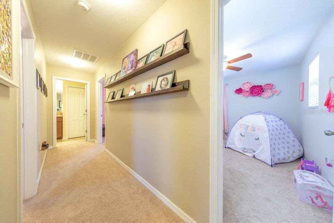
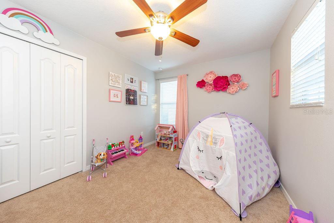
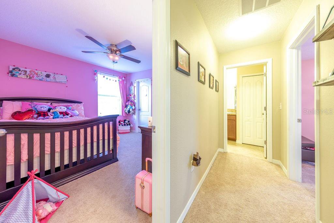
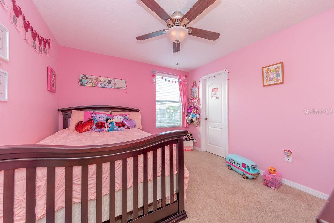
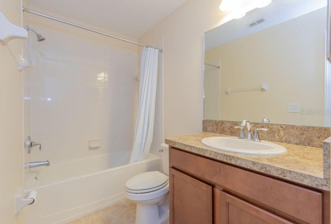
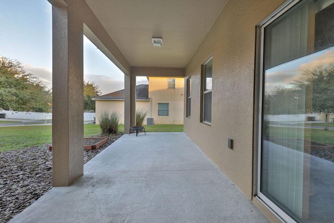
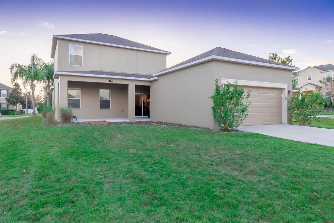
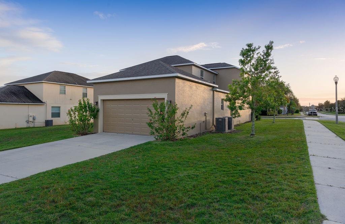
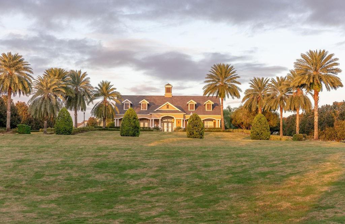
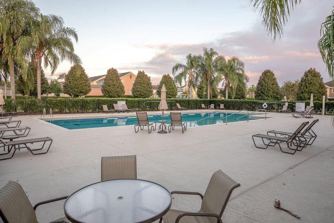
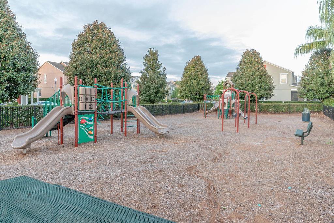
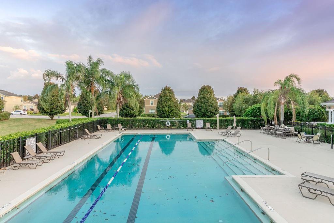
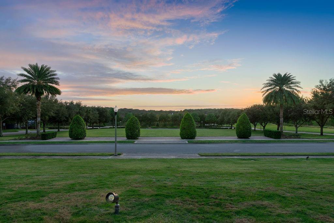
/u.realgeeks.media/belbenrealtygroup/400dpilogo.png)