3611 Leota Drive, Apopka, FL 32703
- $305,000
- 3
- BD
- 2
- BA
- 1,653
- SqFt
- Sold Price
- $305,000
- List Price
- $299,000
- Status
- Sold
- Days on Market
- 1
- Closing Date
- Jan 04, 2021
- MLS#
- O5906968
- Property Style
- Single Family
- Year Built
- 1985
- Bedrooms
- 3
- Bathrooms
- 2
- Living Area
- 1,653
- Lot Size
- 10,500
- Acres
- 0.24
- Total Acreage
- 0 to less than 1/4
- Legal Subdivision Name
- Placid Hill
- MLS Area Major
- Apopka
Property Description
Over $70,000 worth of upgrades done to this home in the past 3 years! Brand new roof will be installed before closing (Dec 2020). Backyard was completely remodeled and upgraded in 2018, to include a full brick patio with a built-in fire pit, sitting areas for entertaining, and a playground. Master bedroom and bathroom completely redone in 2020, including a seamless barn door style shower door with all new floor to ceiling tile, vanity, and a bluetooth speaker nightlight fan combo in the ceiling. Windows throughout the entire home upgraded in 2018 to Low-E windows to keep heat out and reduce your energy bill. Flooring in the whole house has been redone, with the living room, dining room, and common areas having wood floors, and laminate in the bedrooms. All closets in the bedrooms have interchangeable shelving system. All new fencing installed in 2018 around the home. Driveway was completely redone in Nov 2020 to new pavers. All new exterior paint on the home in Nov 2020. Floor in the garage was resurfaced Nov 2020. Perfectly located just minutes from I4, this home provides quick access to get to the theme parks, outlets, malls, downtown, or the beaches. This home is turnkey, just move your furniture in and relax!
Additional Information
- Taxes
- $1477
- Minimum Lease
- No Minimum
- Community Features
- No Deed Restriction
- Property Description
- One Story
- Zoning
- R-1AA
- Interior Layout
- Ceiling Fans(s), High Ceilings, Kitchen/Family Room Combo, Living Room/Dining Room Combo, Master Downstairs, Open Floorplan, Vaulted Ceiling(s)
- Interior Features
- Ceiling Fans(s), High Ceilings, Kitchen/Family Room Combo, Living Room/Dining Room Combo, Master Downstairs, Open Floorplan, Vaulted Ceiling(s)
- Floor
- Ceramic Tile, Laminate, Wood
- Appliances
- Disposal, Dryer, Range, Refrigerator, Washer
- Utilities
- BB/HS Internet Available, Cable Available, Cable Connected, Electricity Available, Electricity Connected, Public
- Heating
- Electric
- Air Conditioning
- Central Air
- Exterior Construction
- Block
- Exterior Features
- Sidewalk, Sliding Doors
- Roof
- Shingle
- Foundation
- Slab
- Pool
- No Pool
- Garage Carport
- 2 Car Garage
- Garage Spaces
- 2
- Elementary School
- Bear Lake Elementary
- Middle School
- Teague Middle
- High School
- Lake Brantley High
- Flood Zone Code
- X
- Parcel ID
- 17-21-29-509-0A00-0020
- Legal Description
- E 25 FT OF LOT 2 & ALL LOT 3 BLK A PLACID HILL PB 9 PG 63
Mortgage Calculator
Listing courtesy of ANTHONY JOSEPH REALTY. Selling Office: ANTHONY JOSEPH REALTY.
StellarMLS is the source of this information via Internet Data Exchange Program. All listing information is deemed reliable but not guaranteed and should be independently verified through personal inspection by appropriate professionals. Listings displayed on this website may be subject to prior sale or removal from sale. Availability of any listing should always be independently verified. Listing information is provided for consumer personal, non-commercial use, solely to identify potential properties for potential purchase. All other use is strictly prohibited and may violate relevant federal and state law. Data last updated on
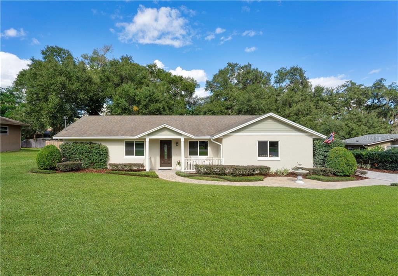
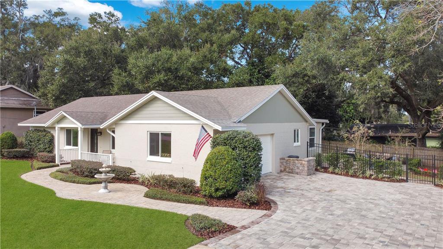

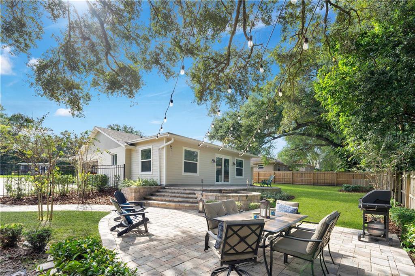
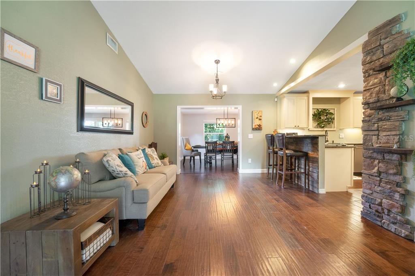
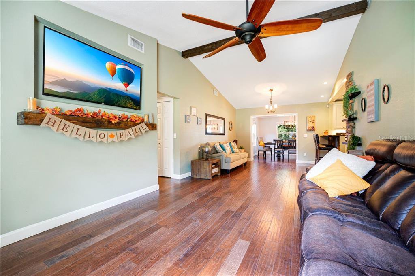

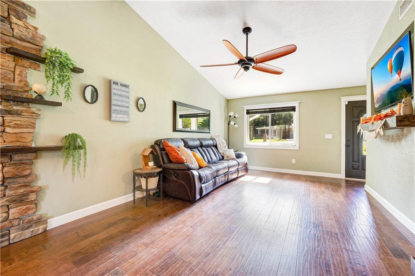
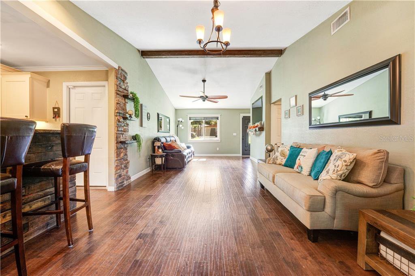
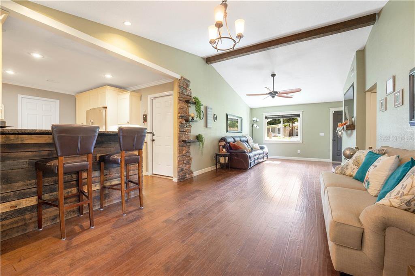
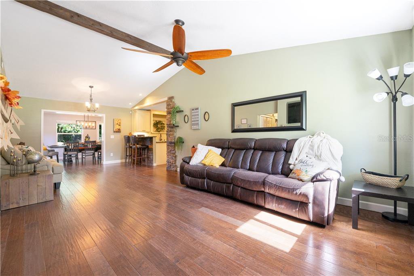
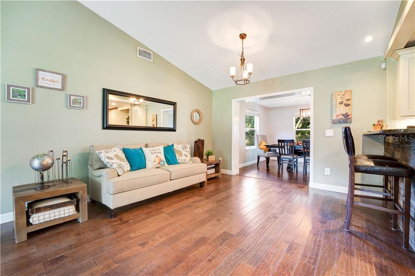
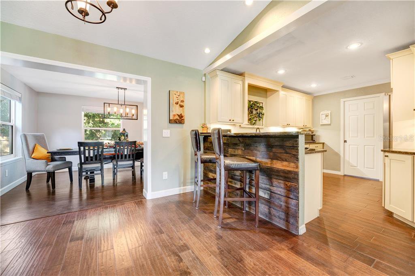
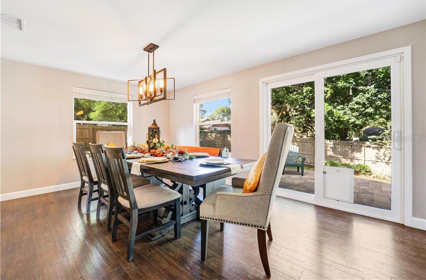
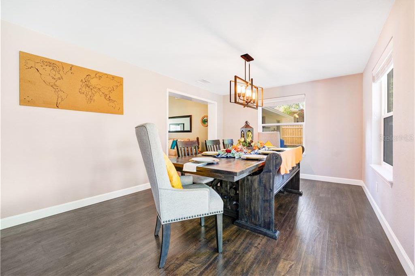
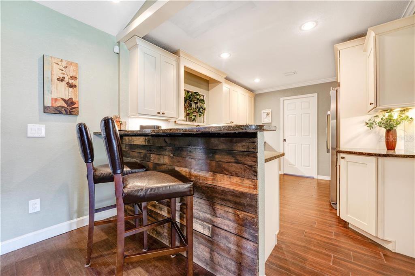
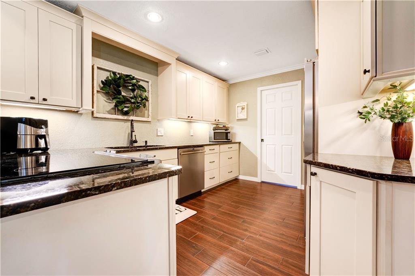
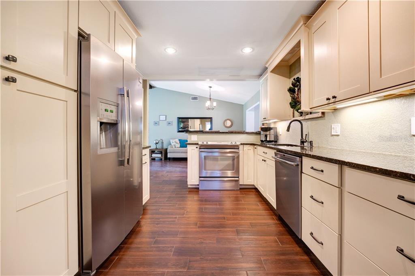

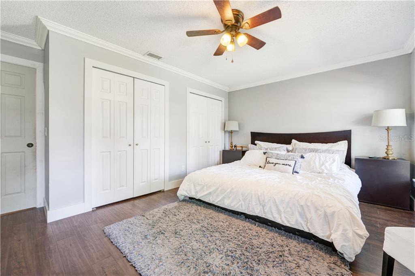
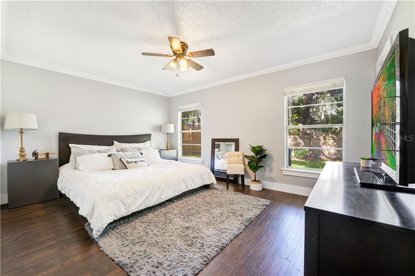
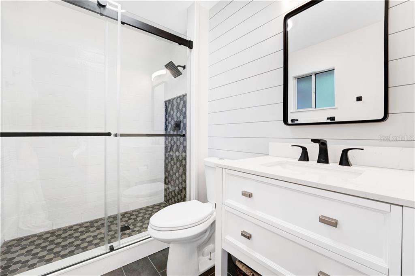
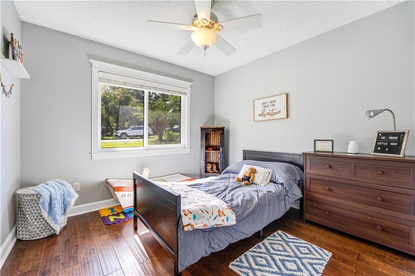

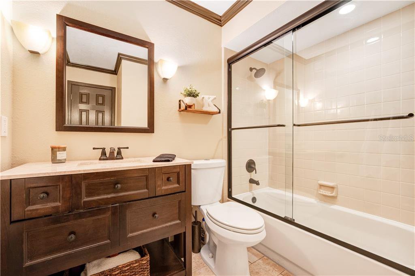
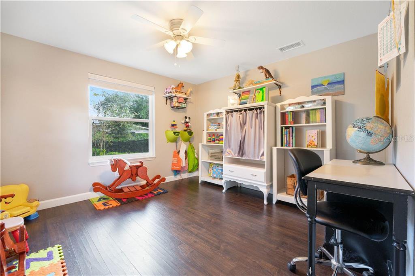
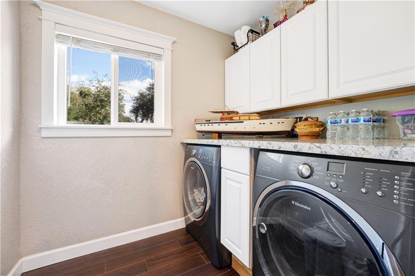
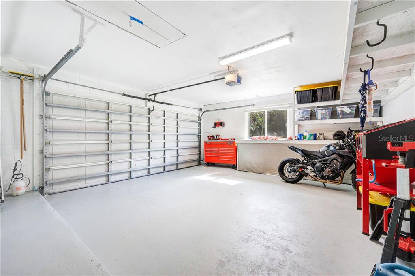
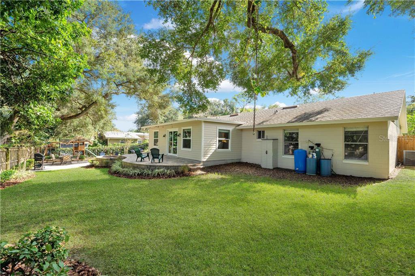
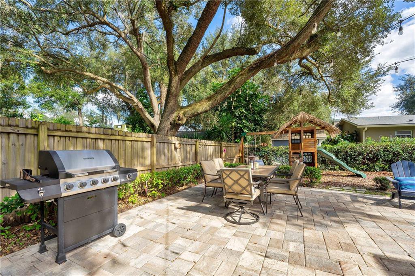
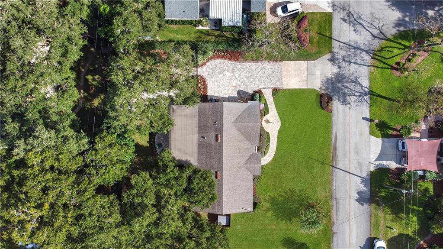
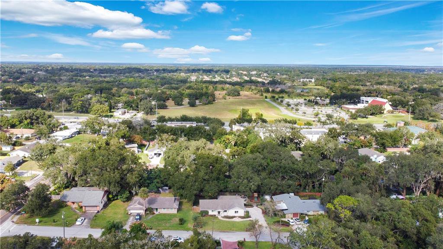
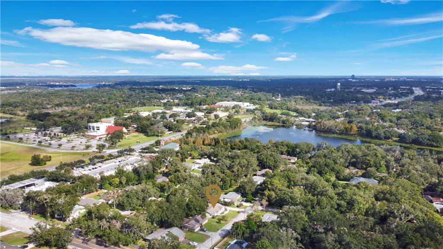
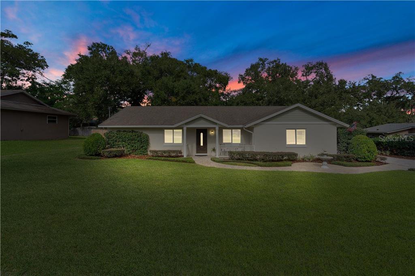
/u.realgeeks.media/belbenrealtygroup/400dpilogo.png)