1729 Errol Woods Drive, Apopka, FL 32712
- $310,000
- 4
- BD
- 2
- BA
- 2,800
- SqFt
- Sold Price
- $310,000
- List Price
- $315,000
- Status
- Sold
- Days on Market
- 56
- Closing Date
- Feb 12, 2021
- MLS#
- O5906784
- Property Style
- Single Family
- Year Built
- 1988
- Bedrooms
- 4
- Bathrooms
- 2
- Living Area
- 2,800
- Lot Size
- 9,770
- Acres
- 0.22
- Total Acreage
- 0 to less than 1/4
- Legal Subdivision Name
- Countryside Heights 1st Add
- MLS Area Major
- Apopka
Property Description
BUYER FINANCING FELL THROUGH - Their loss is your gain! Your home awaits you! Located in a cul -de -sac in the tranquil community of Countryside Heights. Make your way into the formal living room that provides great natural light throughout. To your left the Master bedroom, large walking closet, and master bathroom with his and hers vanity sink. The split floor plan provides ample space, make your way into an exceptionally large open concept kitchen, living room & dining area combo. To your right, you will your first bedroom and down the hall are the two additional bedrooms and a bathroom. Let's not forget the french doors lead into a delightful enclosed extra large sunroom/lanai possible mancave or game room with fireplace, overall a wonderful area for entertaining family and friends. Your new home is located near shopping centers, restaurants, and Major Highways. This Gorgeous home will not last so call today to schedule a private tour.
Additional Information
- Taxes
- $3365
- Minimum Lease
- 8-12 Months
- HOA Fee
- $175
- HOA Payment Schedule
- Annually
- Community Features
- No Deed Restriction
- Property Description
- One Story
- Zoning
- PUD
- Interior Layout
- Kitchen/Family Room Combo, Living Room/Dining Room Combo, Open Floorplan, Split Bedroom, Walk-In Closet(s)
- Interior Features
- Kitchen/Family Room Combo, Living Room/Dining Room Combo, Open Floorplan, Split Bedroom, Walk-In Closet(s)
- Floor
- Carpet, Ceramic Tile, Wood
- Appliances
- Dishwasher, Range, Refrigerator
- Utilities
- Public, Street Lights
- Heating
- Central
- Air Conditioning
- Central Air
- Exterior Construction
- Block, Stucco
- Exterior Features
- Fence, Sidewalk
- Roof
- Shingle
- Foundation
- Slab
- Pool
- No Pool
- Garage Carport
- 2 Car Garage
- Garage Spaces
- 2
- Garage Dimensions
- 24x24
- Pets
- Not allowed
- Flood Zone Code
- X
- Parcel ID
- 31-20-28-1802-00-640
- Legal Description
- COUNTRYSIDE HEIGHTS 1ST ADD 17/31 LOT 64
Mortgage Calculator
Listing courtesy of NUHEIGHTS REALTY LLC. Selling Office: KELLER WILLIAMS ADVANTAGE REALTY.
StellarMLS is the source of this information via Internet Data Exchange Program. All listing information is deemed reliable but not guaranteed and should be independently verified through personal inspection by appropriate professionals. Listings displayed on this website may be subject to prior sale or removal from sale. Availability of any listing should always be independently verified. Listing information is provided for consumer personal, non-commercial use, solely to identify potential properties for potential purchase. All other use is strictly prohibited and may violate relevant federal and state law. Data last updated on
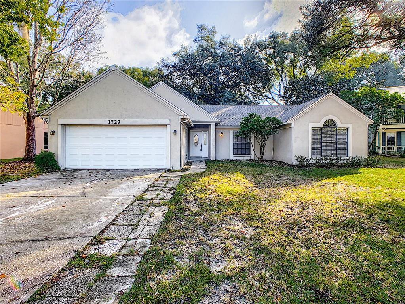
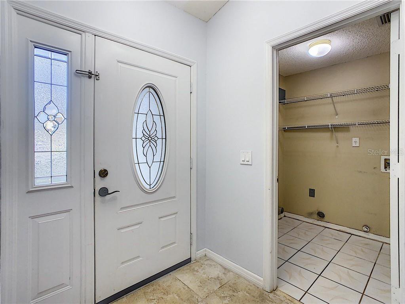
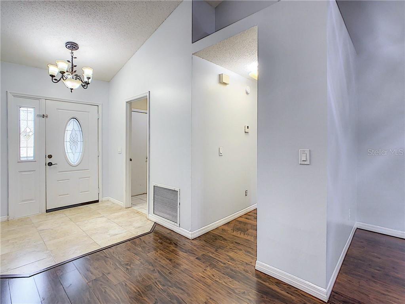
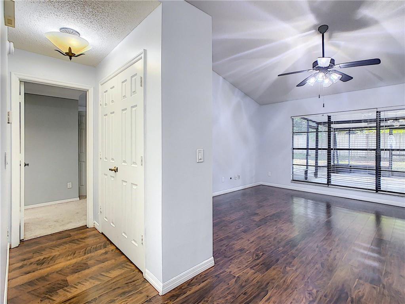
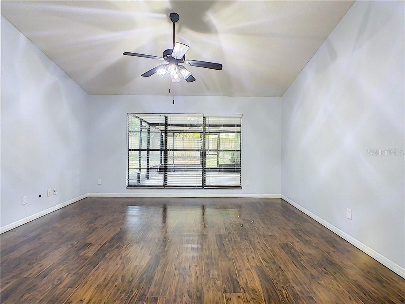
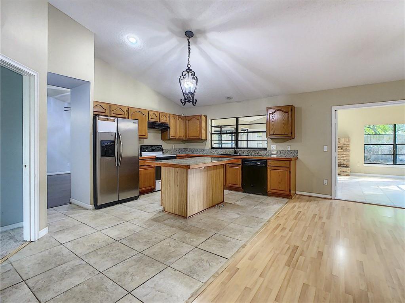
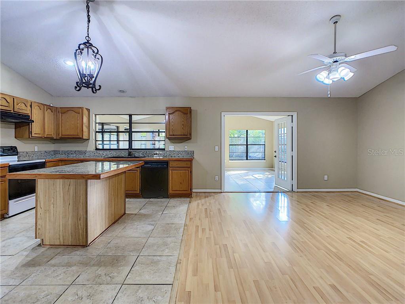
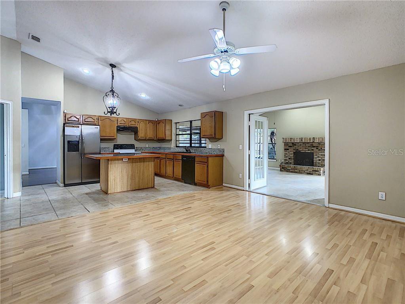
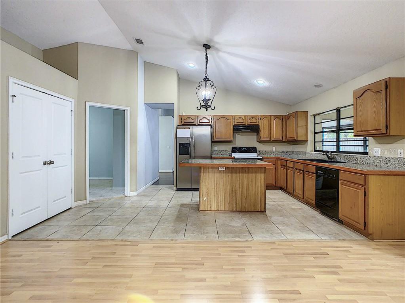
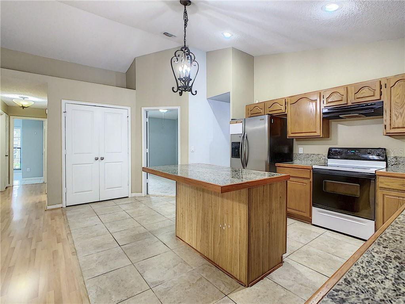
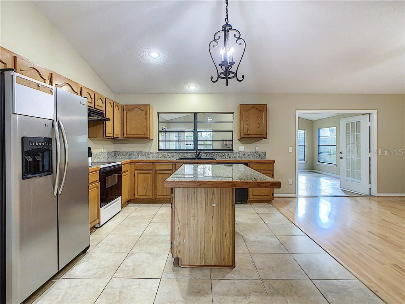
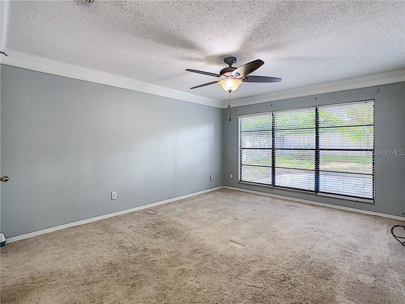

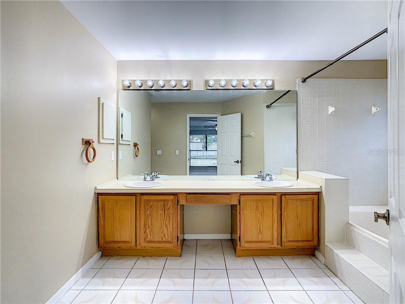
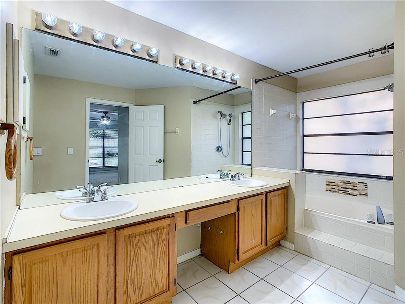
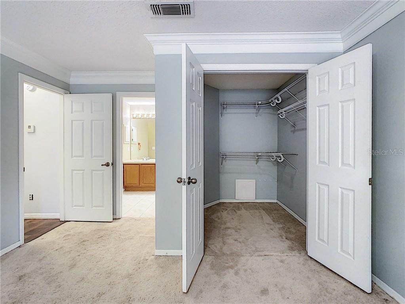
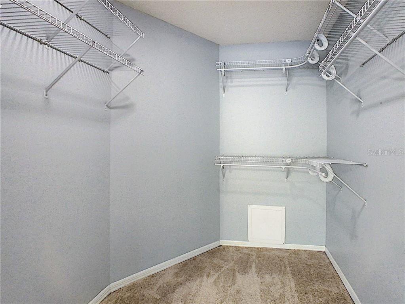
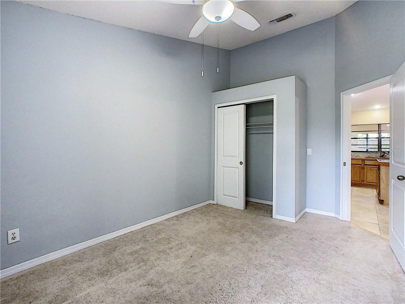
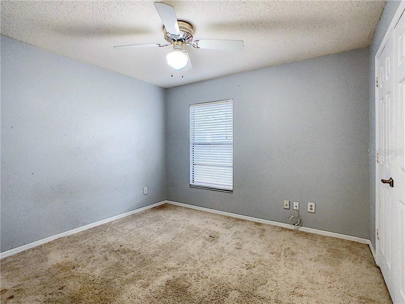
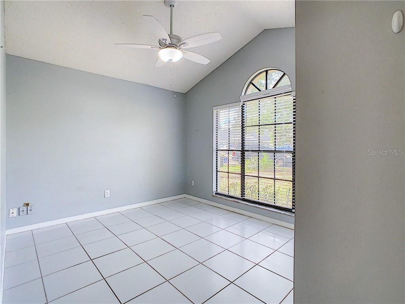
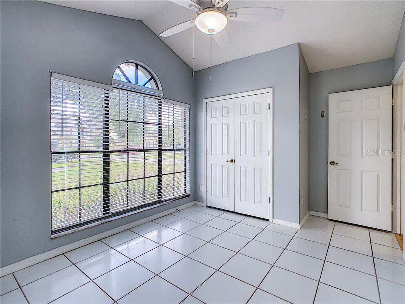
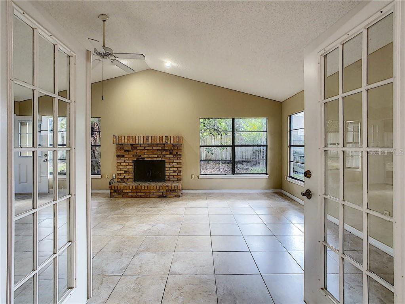
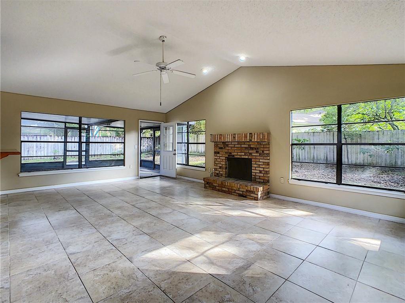
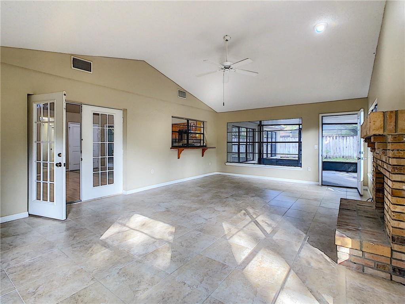

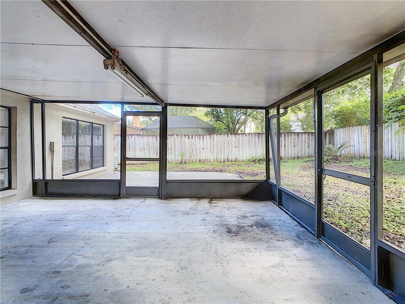
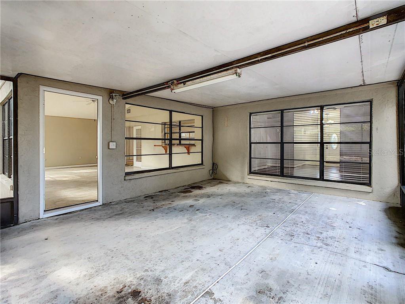
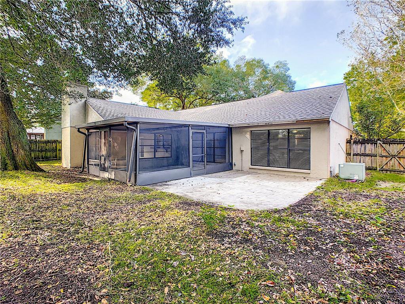


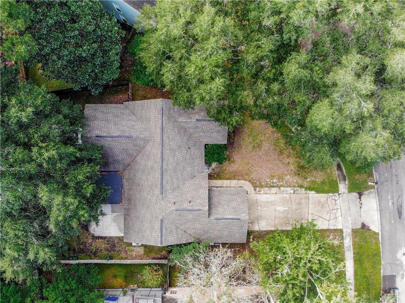
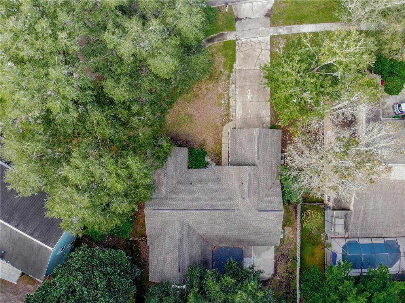
/u.realgeeks.media/belbenrealtygroup/400dpilogo.png)