8555 Sunrise Key Drive, Kissimmee, FL 34747
- $318,500
- 5
- BD
- 3
- BA
- 2,317
- SqFt
- Sold Price
- $318,500
- List Price
- $324,900
- Status
- Sold
- Days on Market
- 67
- Closing Date
- Mar 01, 2021
- MLS#
- O5906749
- Property Style
- Single Family
- Architectural Style
- Traditional
- Year Built
- 2005
- Bedrooms
- 5
- Bathrooms
- 3
- Living Area
- 2,317
- Lot Size
- 6,708
- Acres
- 0.15
- Total Acreage
- 0 to less than 1/4
- Legal Subdivision Name
- Emerald Island
- MLS Area Major
- Kissimmee/Celebration
Property Description
Fantastic 5 Bed 3 Bath Fully Furnished, Highly Sought After “St Vincent Model”. Spacious Light And Bright Home With Open Floor Plan, Heated Pool And Spa Not Overlooked, High Ceilings, Separate Dining Room. Master Ensuite Features Garden Tub With Separate Shower And Large Walk In Closet. Easy Care Ceramic Tile Floors In Foyer, Inside Utility Room, Great Room, Dining Room, Kitchen, Dinette, And All Bathrooms. Themed Rooms, Decor Painting, Window Treatments, Game Room In Garage Are Just A Few More Features Of This Wonderful Vacation Home. The Resort-Style Community Of Emerald Island Offers 24-Hour Guard Gate Security, Clubhouse With Pool, Tiki Bar, Hot Tub, Sauna, Fitness Room, Cyber Internet Room, And Video Arcade, Numerous Playgrounds, Sand Volleyball Court, Tennis Courts, Basketball Courts, And A Nature Trail. Conveniently Located Close By To Restaurants, Shopping, Golf Courses And All Theme Parks. This Home Is Perfect For A Primary Residence Or As An investment/Vacation Home.
Additional Information
- Taxes
- $3896
- Minimum Lease
- 1-7 Days
- HOA Fee
- $347
- HOA Payment Schedule
- Monthly
- Maintenance Includes
- Cable TV, Common Area Taxes, Pool, Escrow Reserves Fund, Maintenance Grounds, Private Road, Recreational Facilities, Security
- Location
- In County, Level, Sidewalk, Paved, Private
- Community Features
- Association Recreation - Owned, Deed Restrictions, Fitness Center, Gated, Irrigation-Reclaimed Water, Park, Playground, Pool, Sidewalks, Tennis Courts, Gated Community, Security
- Property Description
- Two Story
- Zoning
- OPUD
- Interior Layout
- Ceiling Fans(s), Eat-in Kitchen, High Ceilings, Master Downstairs, Open Floorplan, Split Bedroom, Walk-In Closet(s), Window Treatments
- Interior Features
- Ceiling Fans(s), Eat-in Kitchen, High Ceilings, Master Downstairs, Open Floorplan, Split Bedroom, Walk-In Closet(s), Window Treatments
- Floor
- Carpet, Ceramic Tile
- Appliances
- Dishwasher, Disposal, Dryer, Microwave, Range, Refrigerator, Washer
- Utilities
- BB/HS Internet Available, Cable Connected, Electricity Connected, Fire Hydrant, Public, Sewer Connected, Street Lights, Underground Utilities, Water Connected
- Heating
- Central, Electric
- Air Conditioning
- Central Air
- Exterior Construction
- Block, Stucco
- Exterior Features
- Irrigation System, Sidewalk, Sliding Doors
- Roof
- Shingle
- Foundation
- Slab
- Pool
- Community, Private
- Pool Type
- Child Safety Fence, Gunite, Heated, In Ground, Pool Alarm, Screen Enclosure
- Garage Carport
- 2 Car Garage
- Garage Spaces
- 2
- Garage Features
- Driveway
- Pets
- Allowed
- Pet Size
- Small (16-35 Lbs.)
- Flood Zone Code
- x
- Parcel ID
- 09-25-27-3058-0001-0940
- Legal Description
- EMERALD ISLAND RESORT PHASE FIVE-A PB 16 PGS 171-172 LOT 94
Mortgage Calculator
Listing courtesy of GLOBAL REAL ESTATE SERVICES IN. Selling Office: CHANGING LATITUDES REAL ESTATE SERVICES, LLC.
StellarMLS is the source of this information via Internet Data Exchange Program. All listing information is deemed reliable but not guaranteed and should be independently verified through personal inspection by appropriate professionals. Listings displayed on this website may be subject to prior sale or removal from sale. Availability of any listing should always be independently verified. Listing information is provided for consumer personal, non-commercial use, solely to identify potential properties for potential purchase. All other use is strictly prohibited and may violate relevant federal and state law. Data last updated on
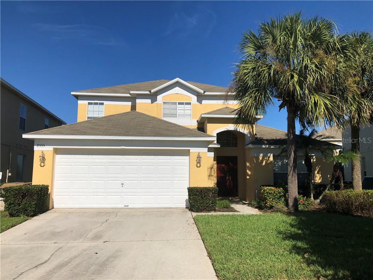
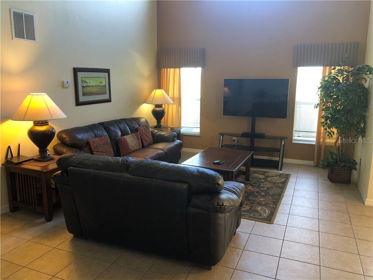
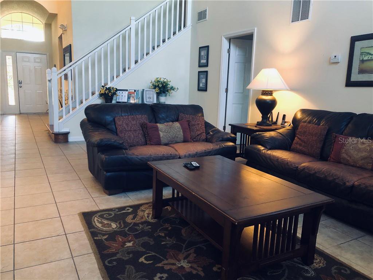
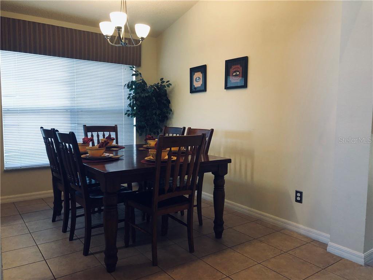
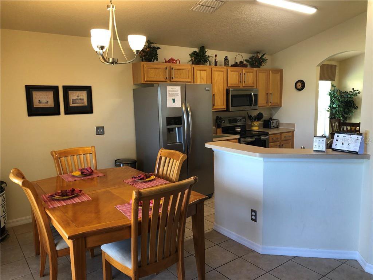
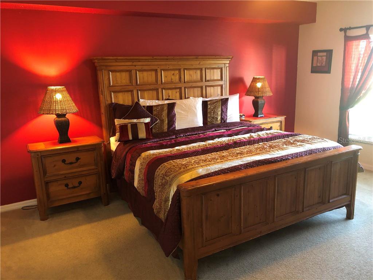
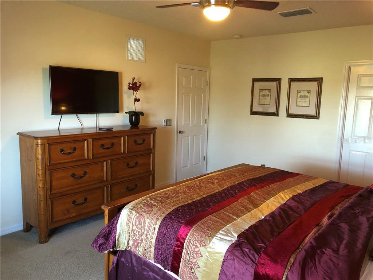
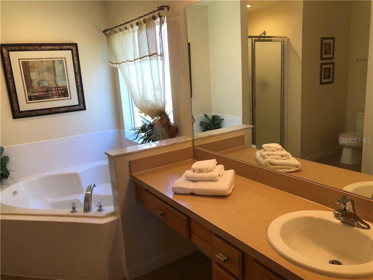
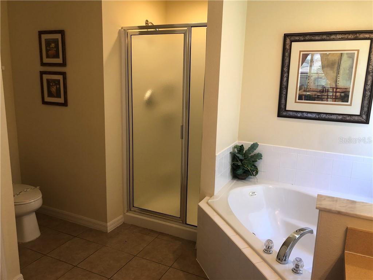
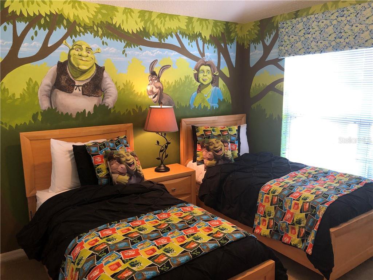
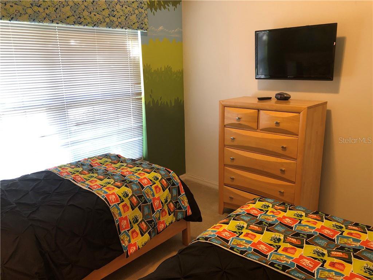
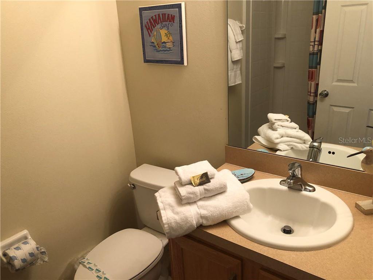
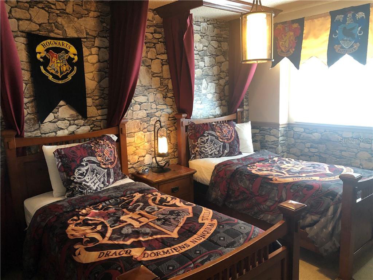
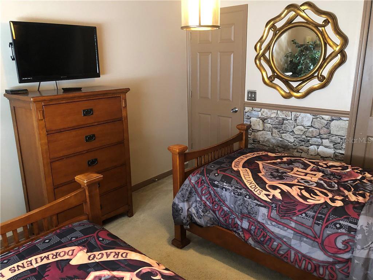
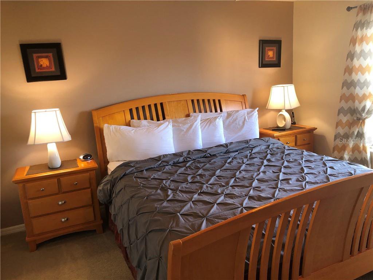
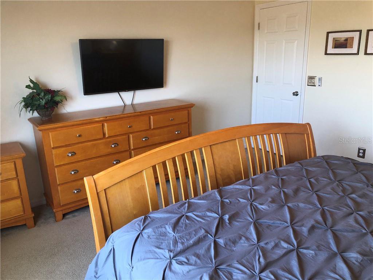
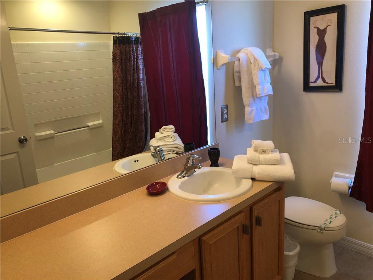
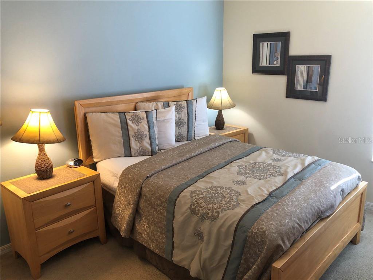
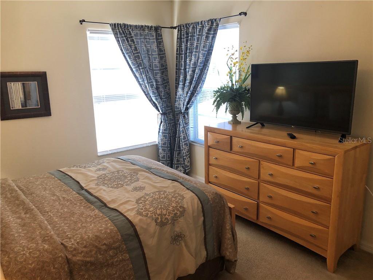
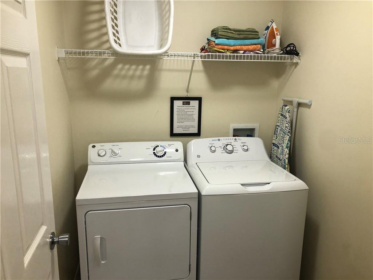
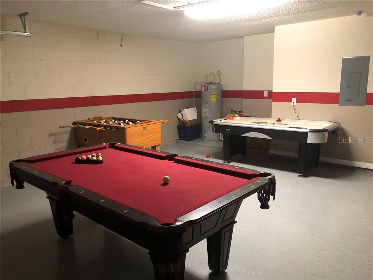
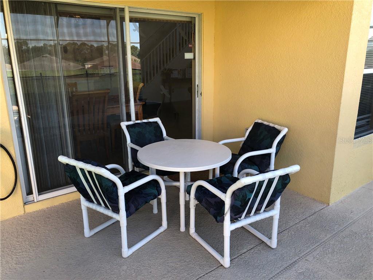
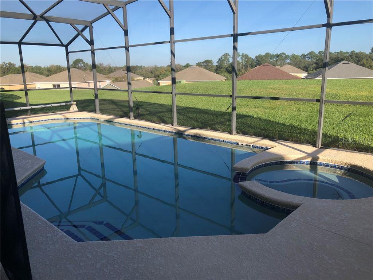
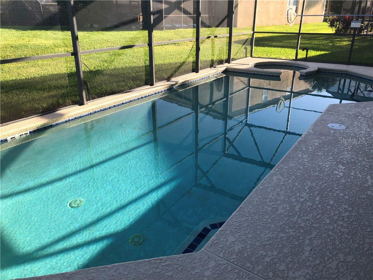
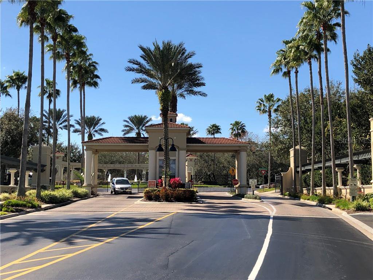
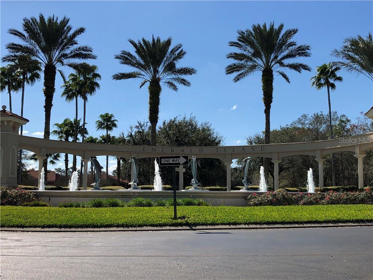
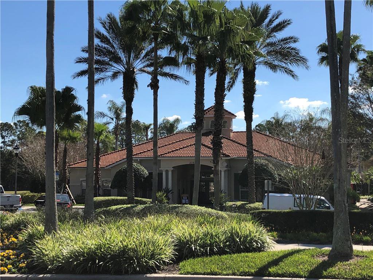
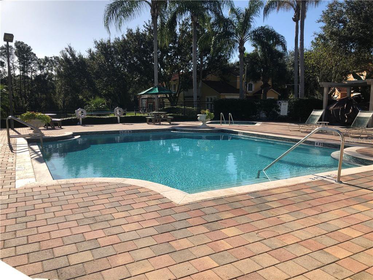
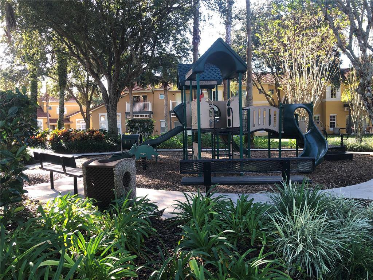
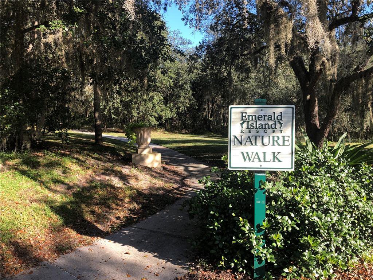
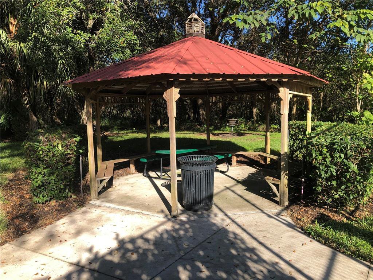
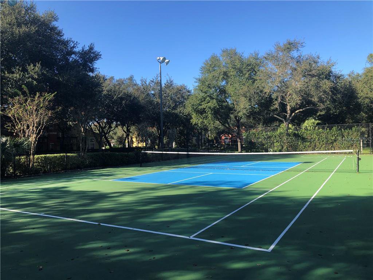
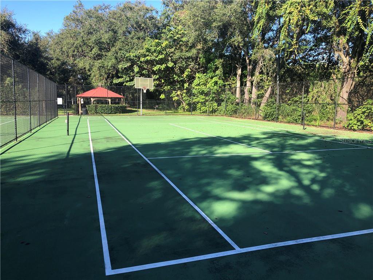
/u.realgeeks.media/belbenrealtygroup/400dpilogo.png)