532 W Ella J Gilmore Street, Apopka, FL 32703
- $168,000
- 3
- BD
- 1.5
- BA
- 1,352
- SqFt
- Sold Price
- $168,000
- List Price
- $175,000
- Status
- Sold
- Days on Market
- 4
- Closing Date
- Dec 31, 2020
- MLS#
- O5906739
- Property Style
- Single Family
- Architectural Style
- Ranch
- Year Built
- 1981
- Bedrooms
- 3
- Bathrooms
- 1.5
- Baths Half
- 1
- Living Area
- 1,352
- Lot Size
- 10,910
- Acres
- 0.25
- Total Acreage
- 1/4 to less than 1/2
- Legal Subdivision Name
- Marden Heights
- MLS Area Major
- Apopka
Property Description
ALL ATTENTION ALL INVESTORS** COME SEE NICE HOME AND VERY WELL MAINTAINED LOCATED IN MARDEN HEIGHTS IN APOPKA. PRICE TO SELL $175,000 3 BEDROOM 1/5 BATHROOM. KITCHEN BOAST NEW SAMSUNG STAINLESS STEAL APPLIANCE . OVEN, MICROWAVE, REFRIGERATOR SELLER IS LEAVING WITH THE HOUSE. NEW AC CENTRAL AIR PUT IN 08/20/2020 AND NEW ROOF PLACEMENT MAY 2018. GOOD SOLIT BONE STRUCTURE. CONCRETE BLOCK. THIS IS A GREAT STARTER HOME WITH A BACKYARD WITH NUMEROUS FRUIT TREES, WHICH INCLUDES UTILITY SHED. .25 ACRE. CLOSE TO 429, I 4 EAST AND WEST. THE CLOSEST GROCERY STORES: LA TAXQUENA AND SOUTH CENTRAL FOOD & MEAT MARKET. NEARBY RESTAURANTS INCLUDE MR B'S RIB CRIB, TACOS DON PEPE'S AND SUBWAY. NEAR ALONZO WILLIAMS PARK, TOM STALEY HISTORICAL PARK AND APOPKA STATION. NEEDS UPDATING AND FACELIFT. GARAGE AREA TURN INTO EXTRA ROOM. MAY OR MAY NOT BE PERMIT.
Additional Information
- Taxes
- $659
- Minimum Lease
- 7 Months
- Location
- Sidewalk
- Community Features
- No Deed Restriction
- Property Description
- One Story
- Zoning
- R-2
- Interior Layout
- Built in Features, Ceiling Fans(s), Living Room/Dining Room Combo, Thermostat
- Interior Features
- Built in Features, Ceiling Fans(s), Living Room/Dining Room Combo, Thermostat
- Floor
- Ceramic Tile
- Appliances
- Built-In Oven, Dishwasher, Dryer, Electric Water Heater
- Utilities
- Cable Available, Sewer Available
- Heating
- Central
- Air Conditioning
- Central Air
- Exterior Construction
- Block, Stucco
- Exterior Features
- Fence, Other
- Roof
- Shingle
- Foundation
- Slab
- Pool
- No Pool
- Garage Carport
- 1 Car Garage
- Garage Spaces
- 1
- Garage Features
- Other
- Elementary School
- Wheatley Elem
- Middle School
- Apopka Middle
- High School
- Apopka High
- Fences
- Wire
- Pets
- Allowed
- Flood Zone Code
- X
- Parcel ID
- 16-21-28-5500-00-060
- Legal Description
- MARDEN HEIGHTS 9/139 LOT 6
Mortgage Calculator
Listing courtesy of KELLER WILLIAMS HERITAGE REALTY. Selling Office: MAIN STREET RENEWAL LLC.
StellarMLS is the source of this information via Internet Data Exchange Program. All listing information is deemed reliable but not guaranteed and should be independently verified through personal inspection by appropriate professionals. Listings displayed on this website may be subject to prior sale or removal from sale. Availability of any listing should always be independently verified. Listing information is provided for consumer personal, non-commercial use, solely to identify potential properties for potential purchase. All other use is strictly prohibited and may violate relevant federal and state law. Data last updated on
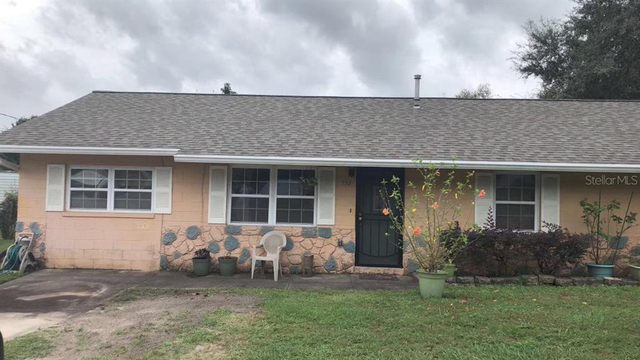
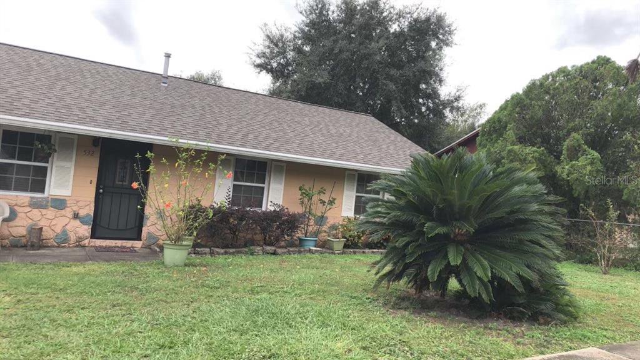
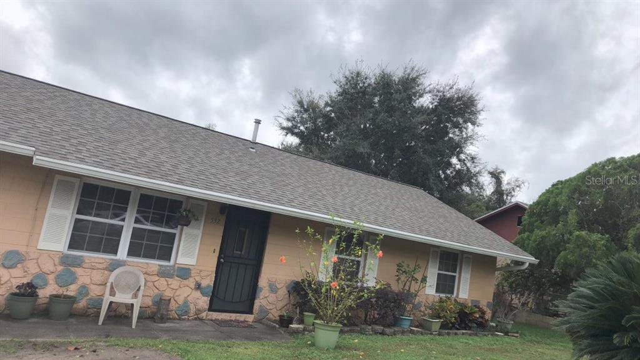
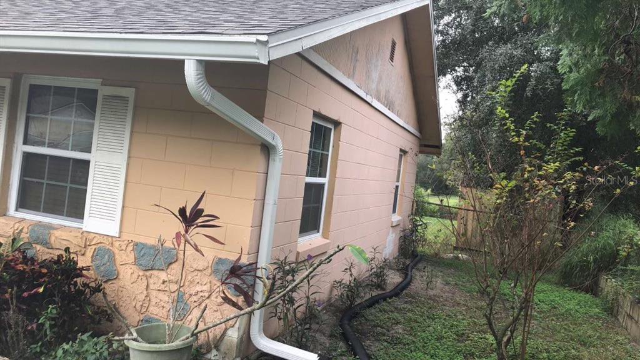
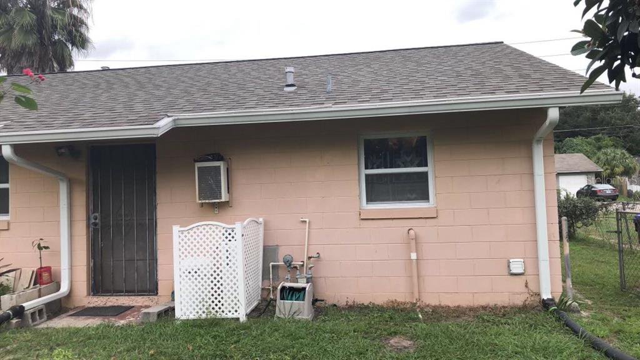
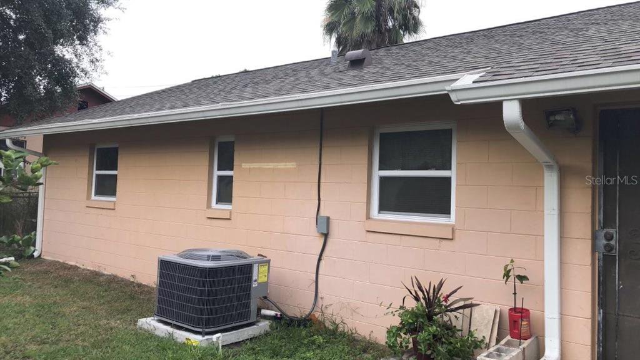
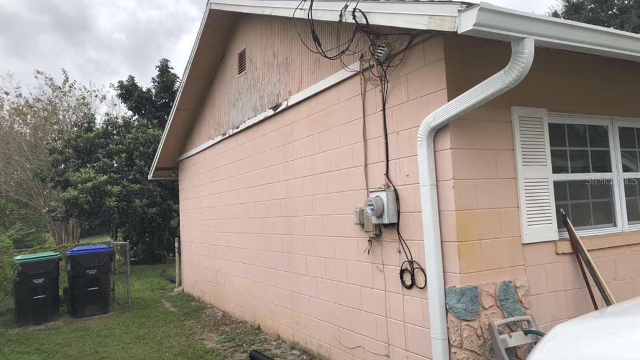
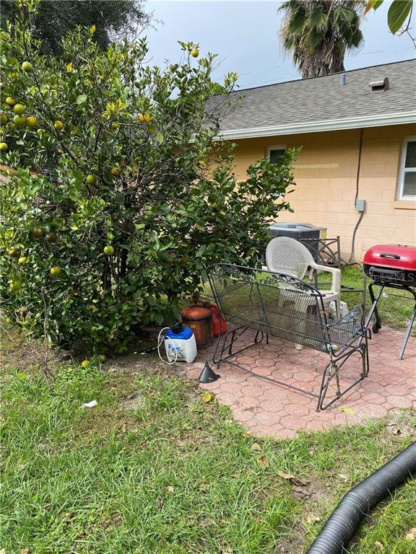
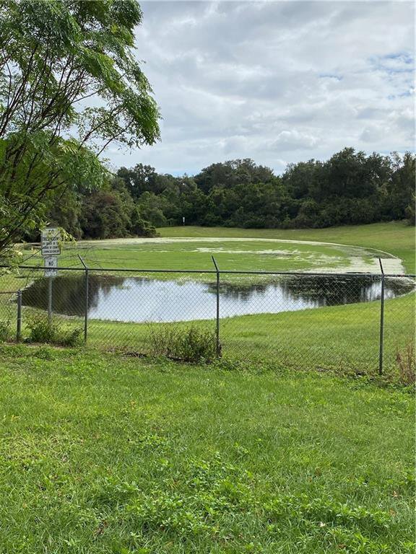
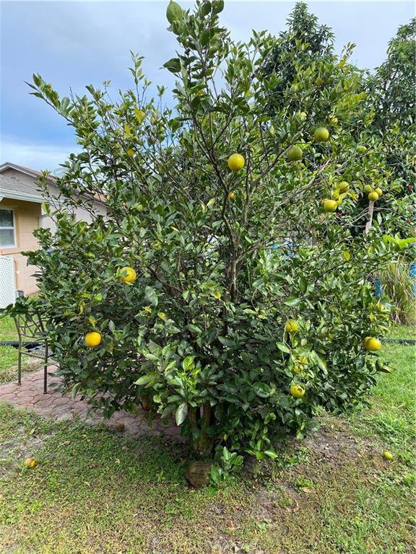
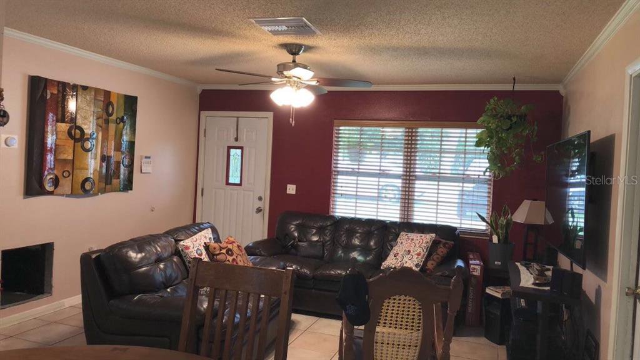
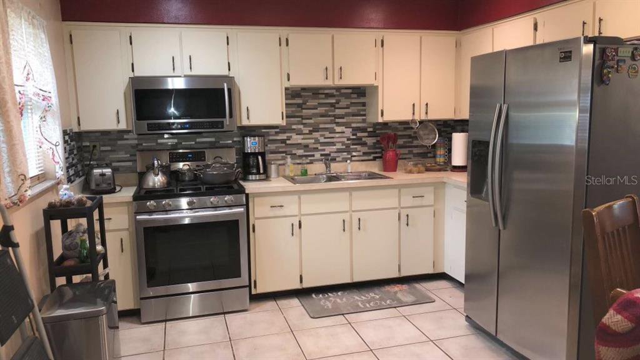
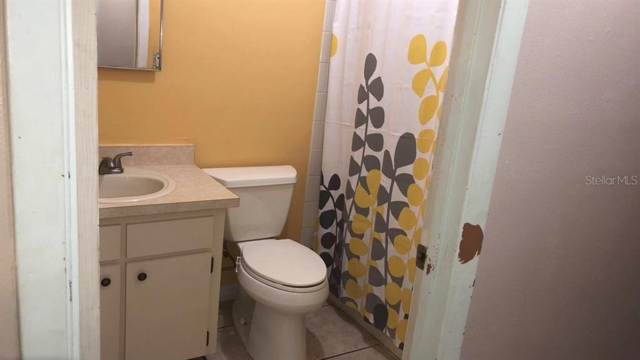
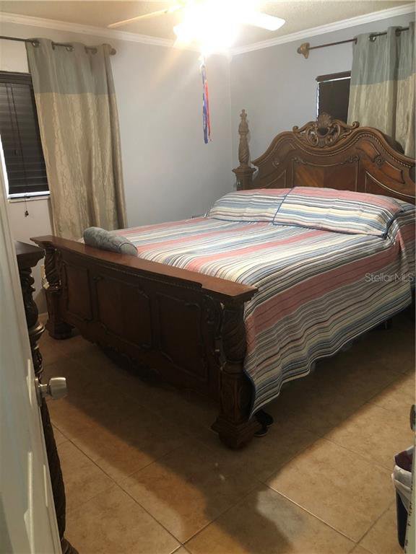
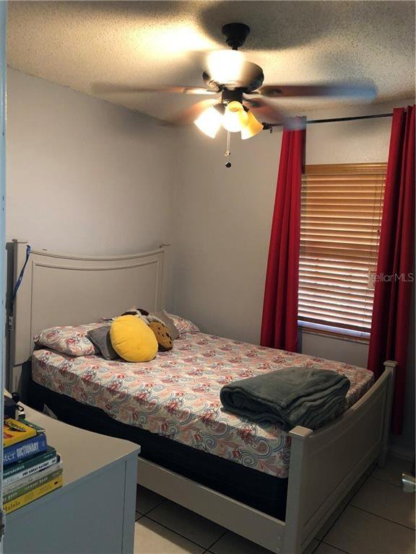
/u.realgeeks.media/belbenrealtygroup/400dpilogo.png)