2640 Cedar Crest Drive, Apopka, FL 32712
- $459,000
- 5
- BD
- 4
- BA
- 3,534
- SqFt
- Sold Price
- $459,000
- List Price
- $459,000
- Status
- Sold
- Days on Market
- 74
- Closing Date
- Feb 24, 2021
- MLS#
- O5905975
- Property Style
- Single Family
- Year Built
- 2007
- Bedrooms
- 5
- Bathrooms
- 4
- Living Area
- 3,534
- Lot Size
- 19,001
- Acres
- 0.44
- Total Acreage
- 1/4 to less than 1/2
- Legal Subdivision Name
- Wekiva Run Ph Ii-A N-Q
- MLS Area Major
- Apopka
Property Description
BACK ON THE MARKET!! Lovely, well maintained 5 bedroom 4 bathroom home located in the desirable gated community of Wekiva Run. Freshly painted and meticulously clean. Just pack up and move in today. This home has an open floor plan making it great for entertaining! Stunning kitchen opens to the large family room with oversized sliders to the screened/covered lanai. If you like to cook, then you will LOVE this kitchen, appointed with double ovens, new cook top, massive walk in pantry, an island to provide extra work space and storage, coffee/ wine bar, and a built in desk. The appliances include side by side refrigerator, dish washer, microwave and the counter tops are Corian. Split bedroom floor plan has 3 additional bedrooms down stairs plus the master suite with sliding glass doors opening into the lanai. The master bath is equipped with double closets, double sinks/vanities, separate garden tub and a large walk in shower. If you need some privacy enjoy the large bonus room upstairs with an additional bedroom, bathroom and extra storage. The 3 car garage is oversized with an additional 15X10 area. Located on a large corner lot. Excellent schools. Call for your tour today!
Additional Information
- Taxes
- $3755
- Minimum Lease
- 8-12 Months
- HOA Fee
- $97
- HOA Payment Schedule
- Monthly
- Location
- Corner Lot, In County, Sidewalk, Paved
- Community Features
- Gated, No Deed Restriction, Gated Community
- Property Description
- Two Story
- Zoning
- R-1AAA
- Interior Layout
- Ceiling Fans(s), Eat-in Kitchen, High Ceilings, Kitchen/Family Room Combo, Master Downstairs, Solid Surface Counters, Solid Wood Cabinets, Split Bedroom, Walk-In Closet(s)
- Interior Features
- Ceiling Fans(s), Eat-in Kitchen, High Ceilings, Kitchen/Family Room Combo, Master Downstairs, Solid Surface Counters, Solid Wood Cabinets, Split Bedroom, Walk-In Closet(s)
- Floor
- Carpet, Ceramic Tile
- Appliances
- Built-In Oven, Cooktop, Dishwasher, Disposal, Electric Water Heater, Microwave, Refrigerator
- Utilities
- Cable Available, Public, Sewer Connected, Sprinkler Meter, Underground Utilities, Water Connected
- Heating
- Central
- Air Conditioning
- Central Air
- Exterior Construction
- Block, Stucco, Wood Frame
- Exterior Features
- Irrigation System, Sidewalk, Sliding Doors, Sprinkler Metered
- Roof
- Shingle
- Foundation
- Slab
- Pool
- No Pool
- Garage Carport
- 3 Car Garage
- Garage Spaces
- 3
- Garage Features
- Garage Faces Side, Oversized
- Garage Dimensions
- 29X18
- Pets
- Allowed
- Flood Zone Code
- x
- Parcel ID
- 30-20-28-9140-01-570
- Legal Description
- WEKIVA RUN PHASE II-A 67/79 LOT 157
Mortgage Calculator
Listing courtesy of KELLER WILLIAMS HERITAGE REALTY. Selling Office: EXP REALTY LLC.
StellarMLS is the source of this information via Internet Data Exchange Program. All listing information is deemed reliable but not guaranteed and should be independently verified through personal inspection by appropriate professionals. Listings displayed on this website may be subject to prior sale or removal from sale. Availability of any listing should always be independently verified. Listing information is provided for consumer personal, non-commercial use, solely to identify potential properties for potential purchase. All other use is strictly prohibited and may violate relevant federal and state law. Data last updated on


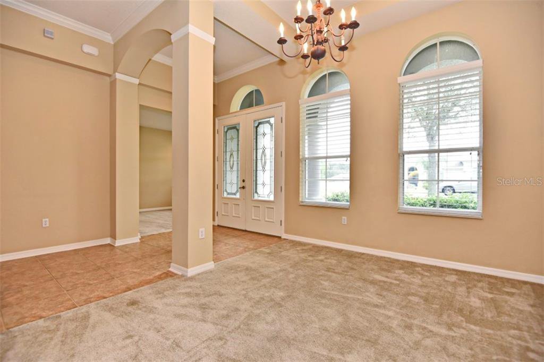
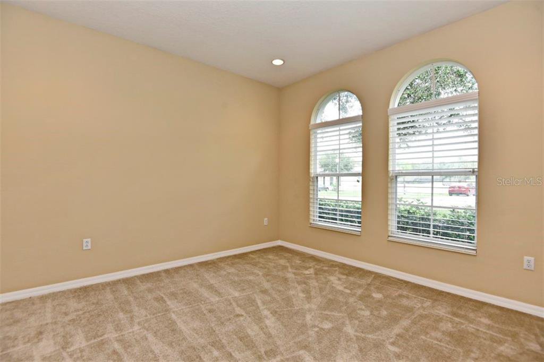
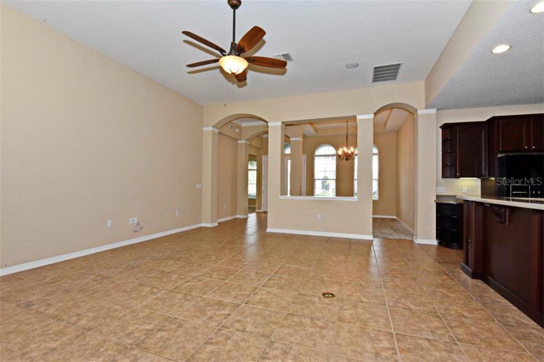

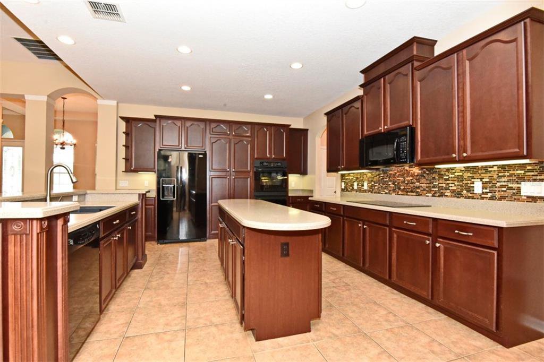


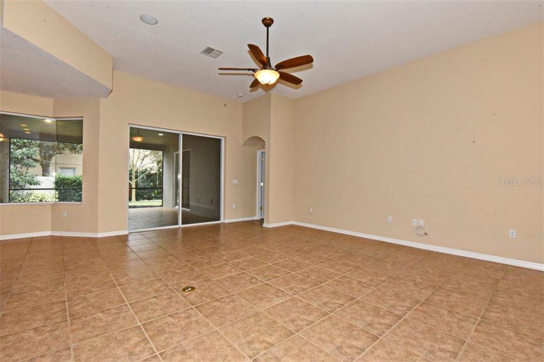
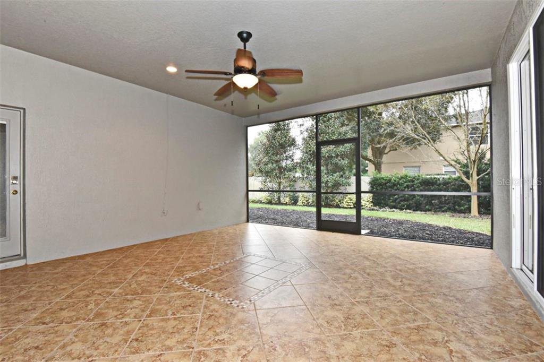

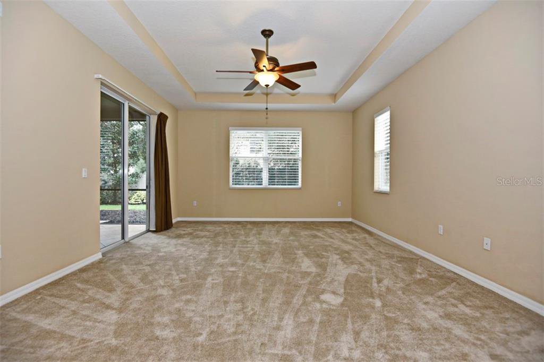
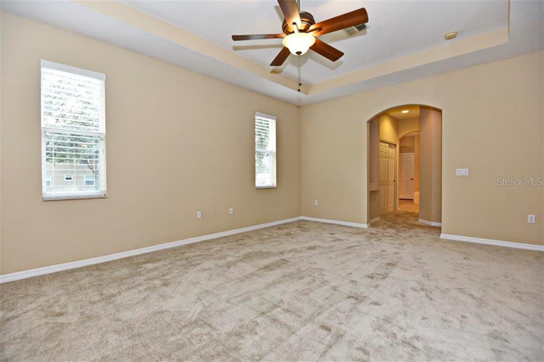
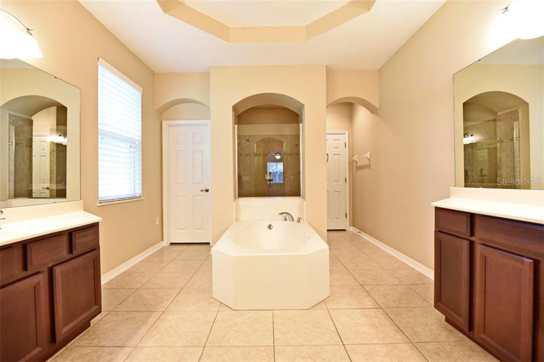
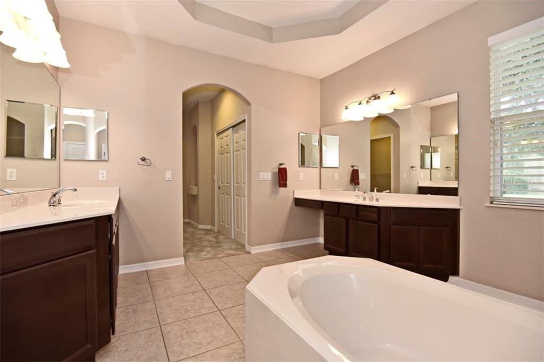
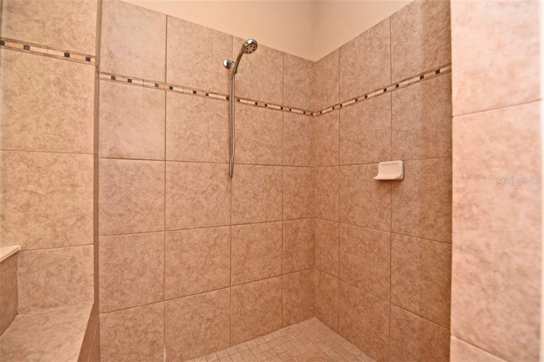
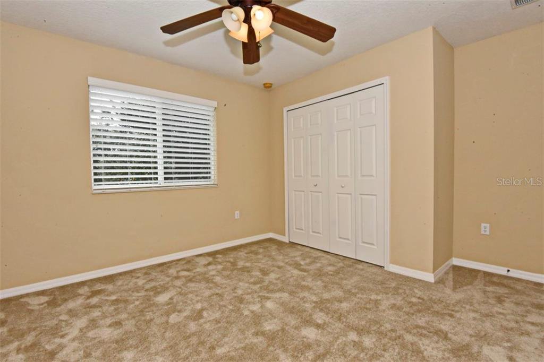
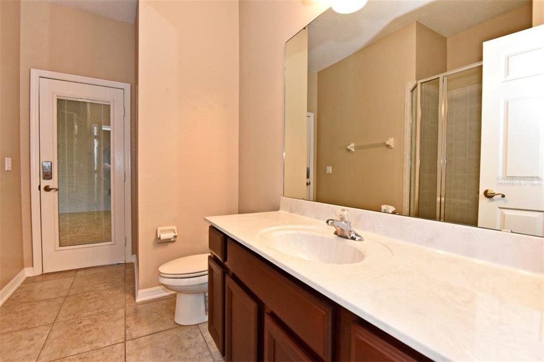
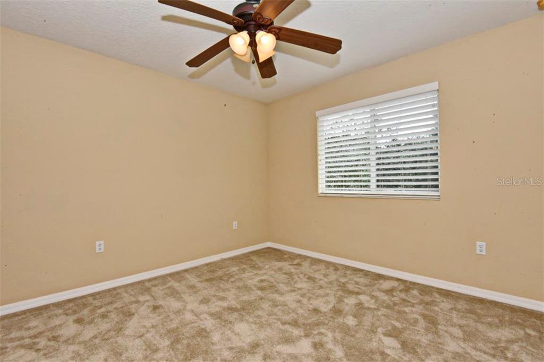


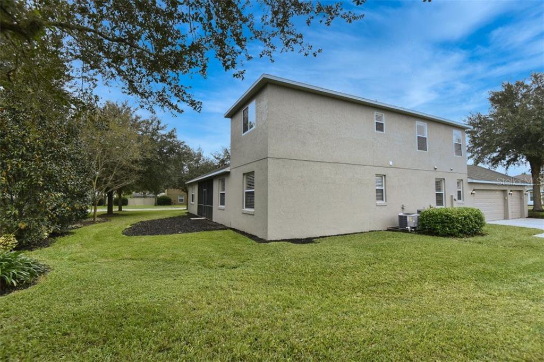
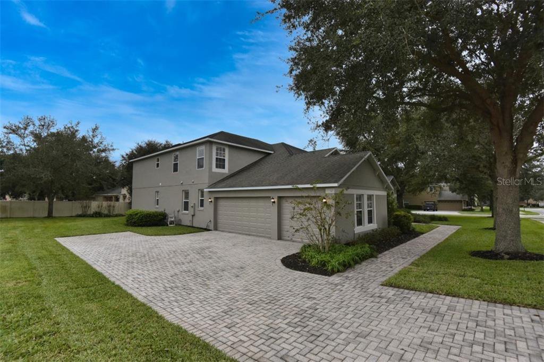
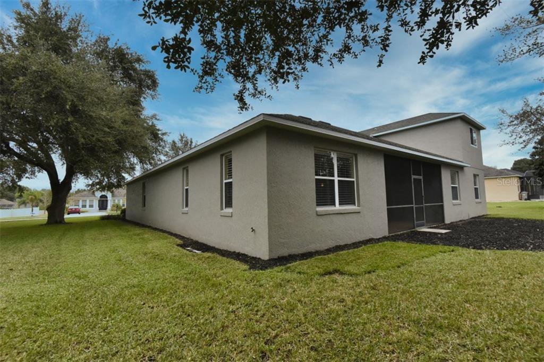
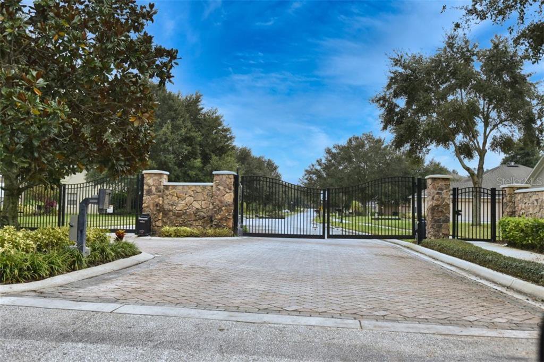
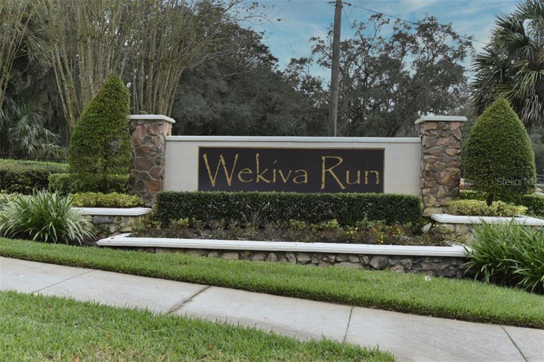
/u.realgeeks.media/belbenrealtygroup/400dpilogo.png)