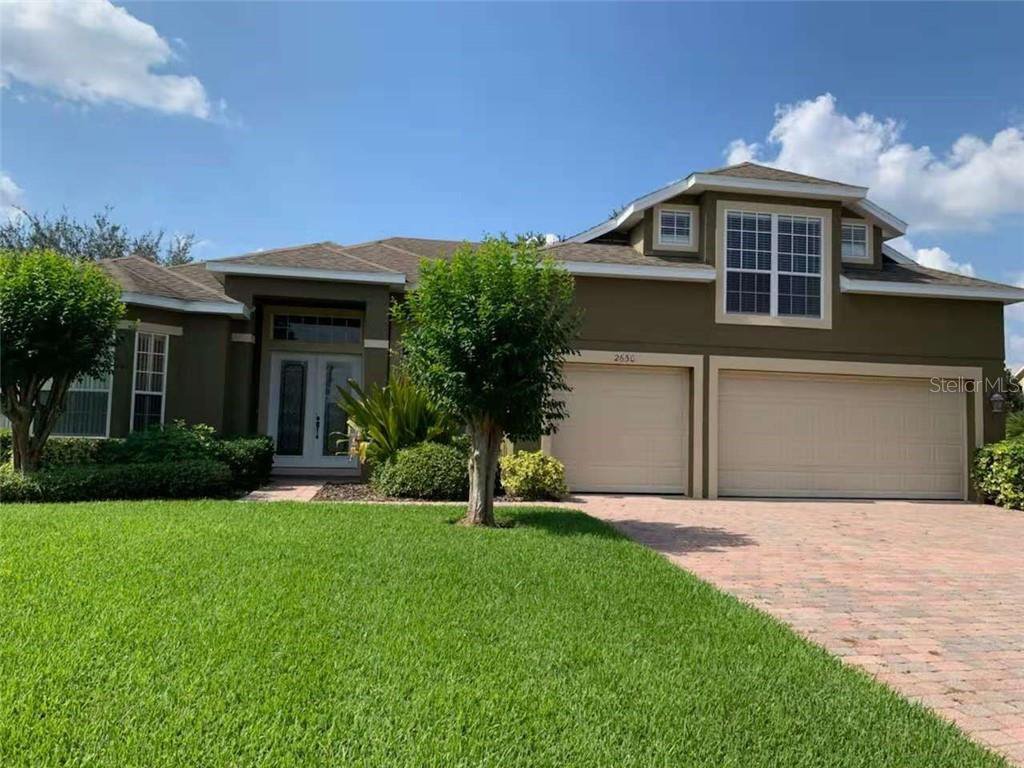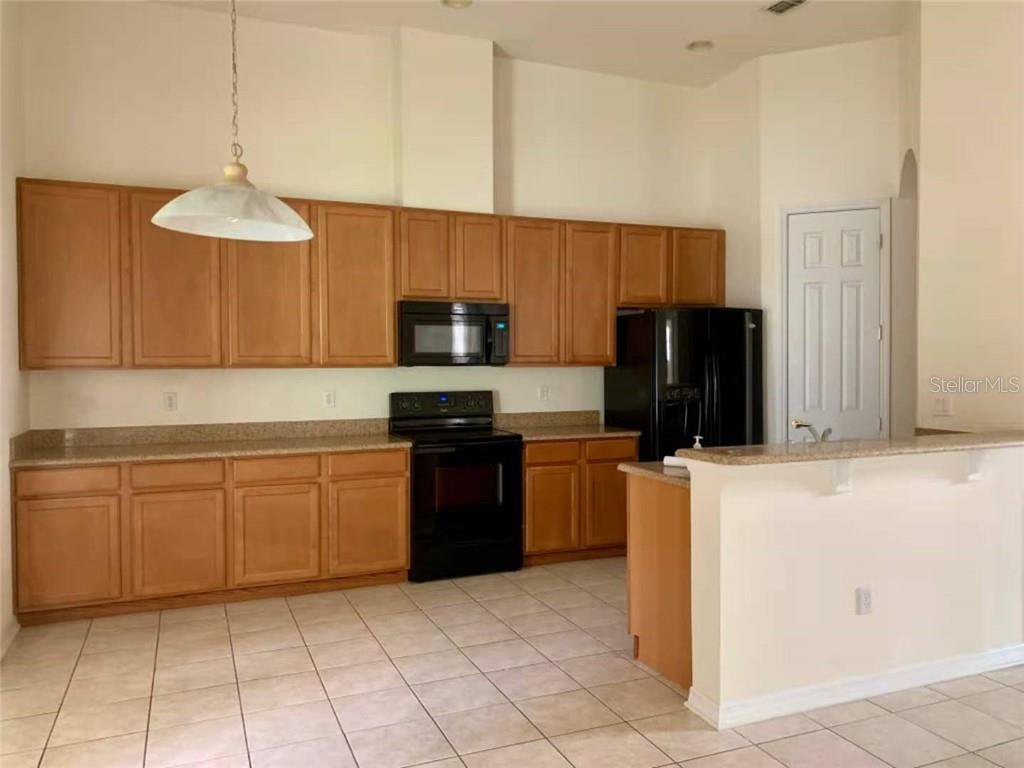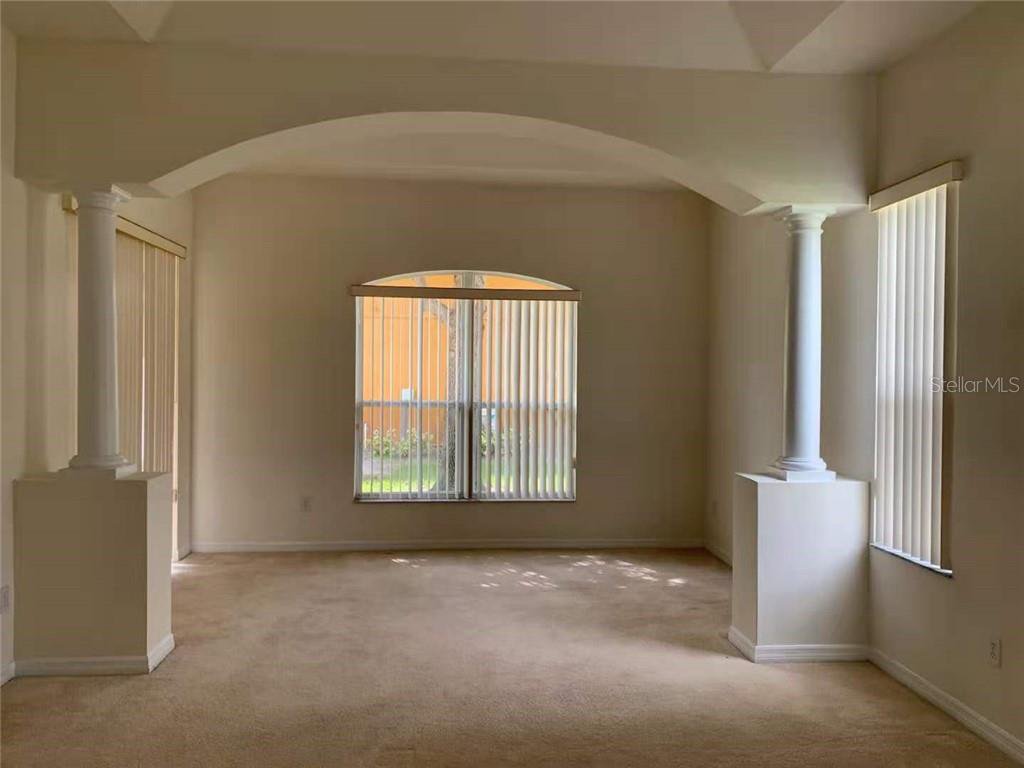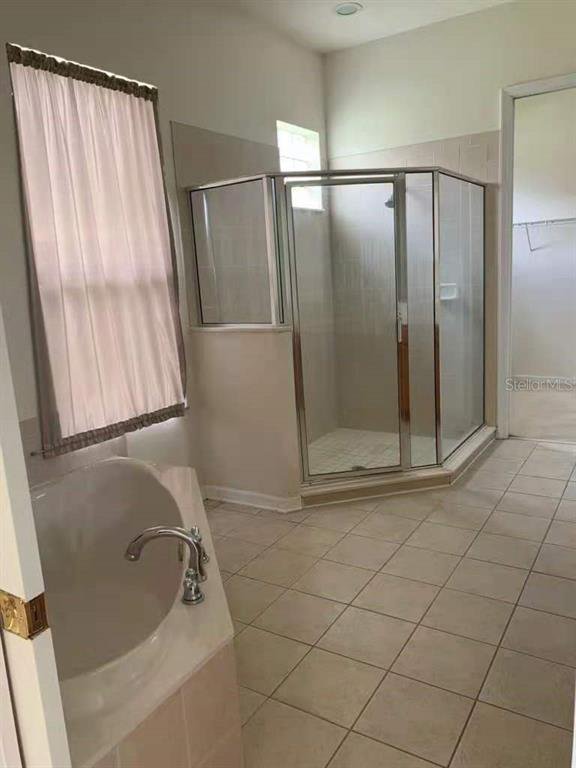2630 Tweed Run, Sanford, FL 32771
- $469,500
- 4
- BD
- 3
- BA
- 3,028
- SqFt
- Sold Price
- $469,500
- List Price
- $469,500
- Status
- Sold
- Days on Market
- 164
- Closing Date
- May 28, 2021
- MLS#
- O5905813
- Property Style
- Single Family
- Year Built
- 2005
- Bedrooms
- 4
- Bathrooms
- 3
- Living Area
- 3,028
- Lot Size
- 12,647
- Acres
- 0.29
- Total Acreage
- 1/4 to less than 1/2
- Legal Subdivision Name
- Buckingham Estates Ph 3 & 4
- MLS Area Major
- Sanford/Lake Forest
Property Description
This spacious, single-family home in Sanford features both a community pool, and club house in a fantastic location. This home includes popular features like a long driveway, and two car garage. Home is at the end of a cul de sac. As you enter through the double glass French doors you will realize that this house will be the place you can call home. The living space in this house has all the room for those family gatherings, summer bbqs, and holiday get togethers. Open floor plan with high ceilings throughout. Luxurious master suite is very large with walk-in closet dual sinks, and garden tub. A spacious kitchen that includes Stainless Steel matching appliances. Buckingham Estates is a beautiful guard gated community with pool and club house. Close to shopping, restaurants and major highways.
Additional Information
- Taxes
- $5423
- Minimum Lease
- No Minimum
- HOA Fee
- $510
- HOA Payment Schedule
- Quarterly
- Maintenance Includes
- 24-Hour Guard, Pool, Pool, Recreational Facilities
- Community Features
- Deed Restrictions, Gated, Playground, Pool, Gated Community
- Property Description
- Two Story
- Zoning
- PUD
- Interior Layout
- Ceiling Fans(s), Coffered Ceiling(s), Eat-in Kitchen, High Ceilings, Master Downstairs, Open Floorplan, Solid Surface Counters, Solid Wood Cabinets, Split Bedroom, Thermostat, Tray Ceiling(s), Vaulted Ceiling(s), Walk-In Closet(s)
- Interior Features
- Ceiling Fans(s), Coffered Ceiling(s), Eat-in Kitchen, High Ceilings, Master Downstairs, Open Floorplan, Solid Surface Counters, Solid Wood Cabinets, Split Bedroom, Thermostat, Tray Ceiling(s), Vaulted Ceiling(s), Walk-In Closet(s)
- Floor
- Carpet, Ceramic Tile
- Appliances
- Dishwasher, Disposal, Electric Water Heater, Exhaust Fan, Ice Maker, Microwave, Range, Range Hood, Refrigerator
- Utilities
- Cable Available, Electricity Available, Fire Hydrant, Phone Available, Public, Sewer Available, Street Lights, Water Available
- Heating
- Central, Electric
- Air Conditioning
- Central Air, Zoned
- Exterior Construction
- Concrete
- Exterior Features
- French Doors, Irrigation System, Lighting, Sidewalk, Sliding Doors, Sprinkler Metered
- Roof
- Shingle
- Foundation
- Slab
- Pool
- Community
- Garage Carport
- 2 Car Garage
- Garage Spaces
- 2
- Elementary School
- Heathrow Elementary
- Middle School
- Markham Woods Middle
- High School
- Seminole High
- Pets
- Allowed
- Flood Zone Code
- 12117C
- Parcel ID
- 35-19-29-5RN-0000-2370
- Legal Description
- LOT 237 BUCKINGHAM ESTATES PHASES 3 AND 4 PB 65 PGS 65 - 68
Mortgage Calculator
Listing courtesy of KYLIN REALTY LLC. Selling Office: FLORIDA REALTY INVESTMENTS.
StellarMLS is the source of this information via Internet Data Exchange Program. All listing information is deemed reliable but not guaranteed and should be independently verified through personal inspection by appropriate professionals. Listings displayed on this website may be subject to prior sale or removal from sale. Availability of any listing should always be independently verified. Listing information is provided for consumer personal, non-commercial use, solely to identify potential properties for potential purchase. All other use is strictly prohibited and may violate relevant federal and state law. Data last updated on




/u.realgeeks.media/belbenrealtygroup/400dpilogo.png)