7951 Rex Hill Trail, Orlando, FL 32818
- $275,000
- 4
- BD
- 2
- BA
- 1,960
- SqFt
- Sold Price
- $275,000
- List Price
- $284,000
- Status
- Sold
- Days on Market
- 63
- Closing Date
- Feb 16, 2021
- MLS#
- O5905511
- Property Style
- Single Family
- Year Built
- 2006
- Bedrooms
- 4
- Bathrooms
- 2
- Living Area
- 1,960
- Lot Size
- 11,056
- Acres
- 0.25
- Total Acreage
- 1/4 to less than 1/2
- Legal Subdivision Name
- Robinson Hills
- MLS Area Major
- Orlando/Hiawassee/Pine Hills
Property Description
Home is where the heart is! And we welcome you to your new home. This beautiful property is conveniently located in the well sought out neighborhood of the Robinson Hill community. Let’s talk about move in ready. This home is currently tenant occupied but rest a-sure the owner has maintained the property and lawn in top notch condition. This gorgeous home features 4 spacious bedrooms, 2 bathrooms and plenty of space to wine, dine and host. The bedrooms are split, the master is located separately from 3 bedrooms. One of the rooms can easily be converted into a playroom, an office or a study room for those who are participating in distant learning for school. The kitchen has gorgeous cabinetry, quartz countertops accompanied by beautiful backsplashes and all stainless steel appliances with an island to top it off. Keep your yard hydrated on the metered timer sprinkler system. Your new home is conveniently located near to SR 429, SR 414, shopping and dining, close to Downtown and minutes away from the attractions. *Room measurements are approximate and should be verified by the buyer. *Security Cameras convey* VIRTUAL TOUR AVAILABLE https://www.zillow.com/view-3d-home/7a14762a-8a8b-4996-8243-b63d36851db9?setAttribution=mls&wl=true
Additional Information
- Taxes
- $3399
- Minimum Lease
- No Minimum
- HOA Fee
- $100
- HOA Payment Schedule
- Quarterly
- Community Features
- No Deed Restriction
- Property Description
- One Story
- Zoning
- R-L-D
- Interior Layout
- Ceiling Fans(s), High Ceilings, Kitchen/Family Room Combo, Living Room/Dining Room Combo, Solid Surface Counters, Thermostat
- Interior Features
- Ceiling Fans(s), High Ceilings, Kitchen/Family Room Combo, Living Room/Dining Room Combo, Solid Surface Counters, Thermostat
- Floor
- Laminate, Tile
- Appliances
- Dishwasher, Microwave, Range, Refrigerator
- Utilities
- Cable Available, Public, Street Lights
- Heating
- Central, Electric
- Air Conditioning
- Central Air
- Exterior Construction
- Block, Concrete, Stucco
- Exterior Features
- Rain Gutters, Sidewalk, Sliding Doors, Sprinkler Metered
- Roof
- Shingle
- Foundation
- Slab
- Pool
- No Pool
- Garage Carport
- 2 Car Garage
- Garage Spaces
- 2
- Elementary School
- Lake Gem Elem
- Middle School
- Robinswood Middle
- High School
- Evans High
- Pets
- Allowed
- Flood Zone Code
- X
- Parcel ID
- 02-22-28-7563-03-280
- Legal Description
- ROBINSON HILLS UNIT 4 64/62 LOT 328
Mortgage Calculator
Listing courtesy of GREEN HOUSE REALTY INC. Selling Office: TRUST EQUITY GROUP LLC.
StellarMLS is the source of this information via Internet Data Exchange Program. All listing information is deemed reliable but not guaranteed and should be independently verified through personal inspection by appropriate professionals. Listings displayed on this website may be subject to prior sale or removal from sale. Availability of any listing should always be independently verified. Listing information is provided for consumer personal, non-commercial use, solely to identify potential properties for potential purchase. All other use is strictly prohibited and may violate relevant federal and state law. Data last updated on
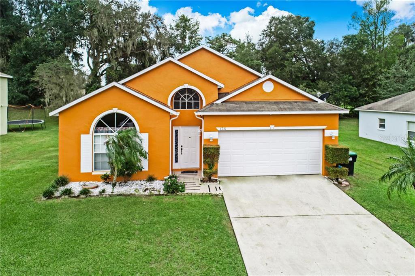
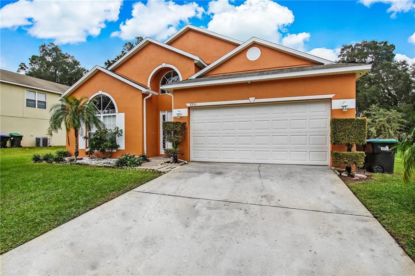
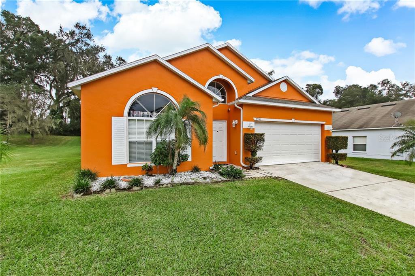
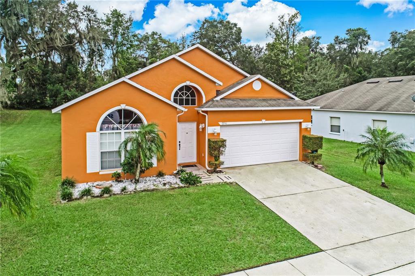
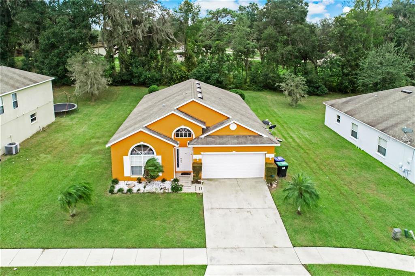
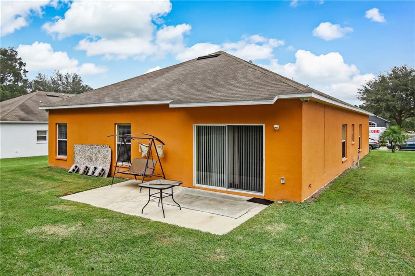
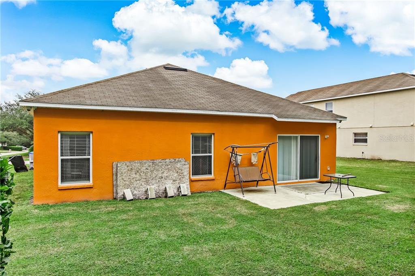
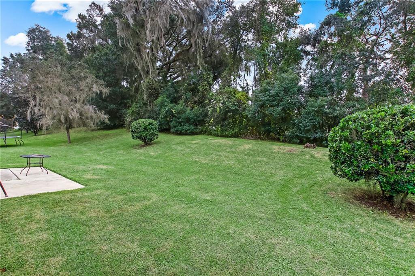
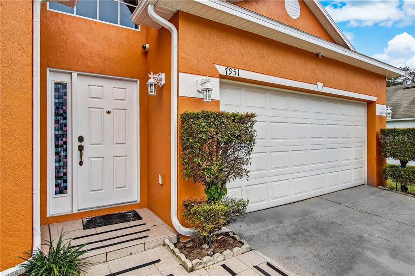
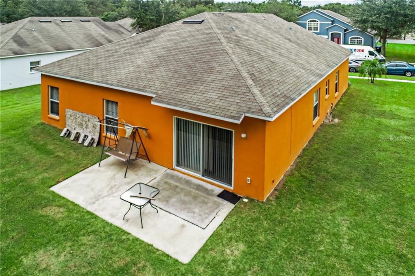
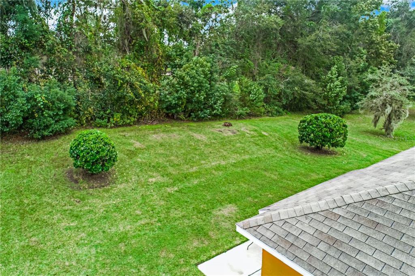
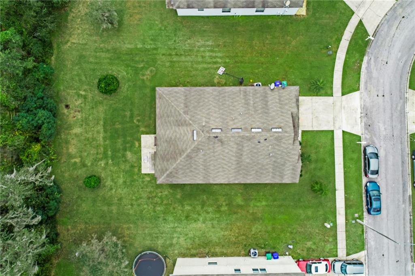
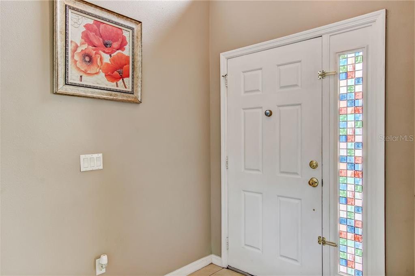
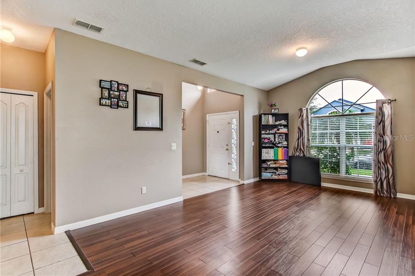
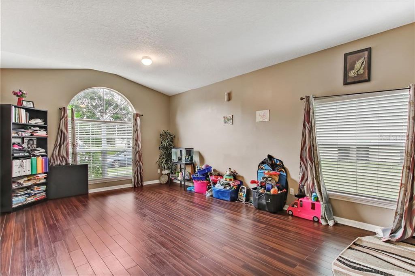
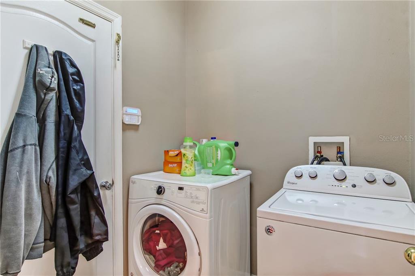
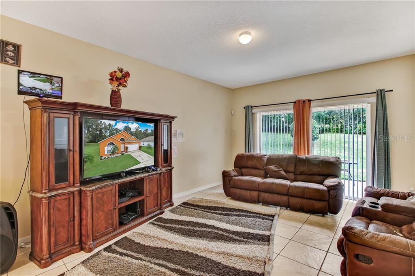
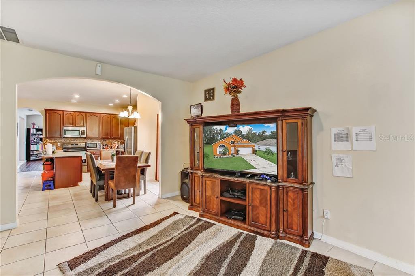
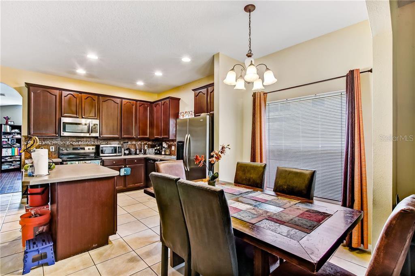
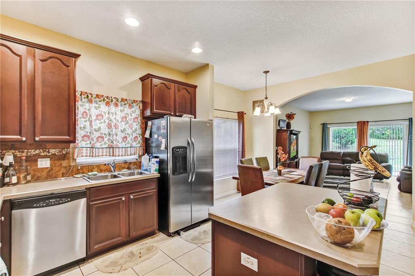
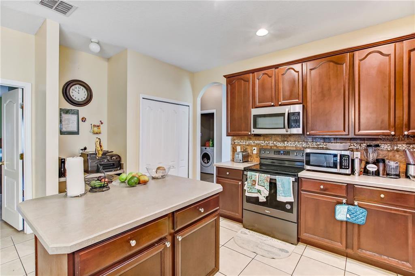
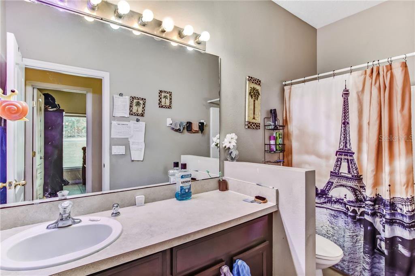
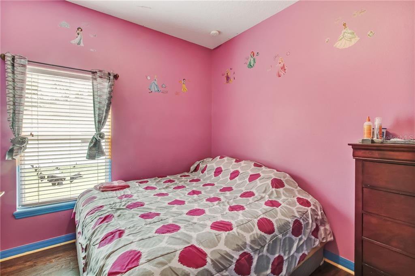
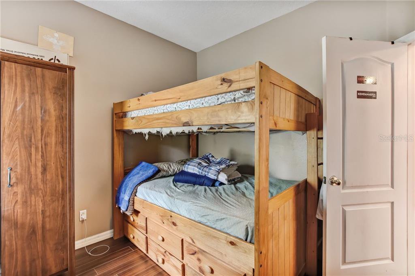
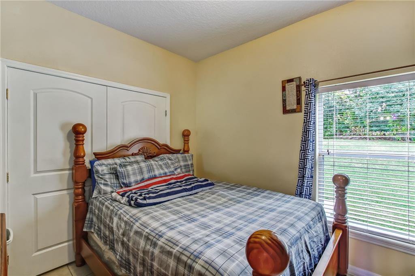
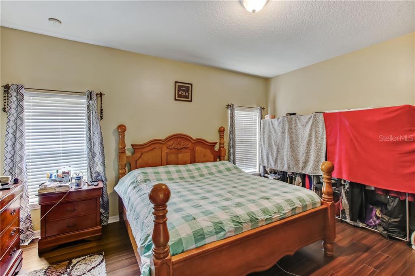
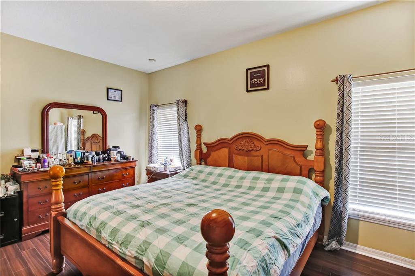
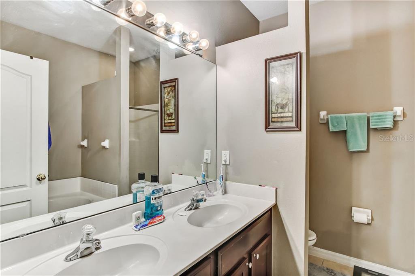
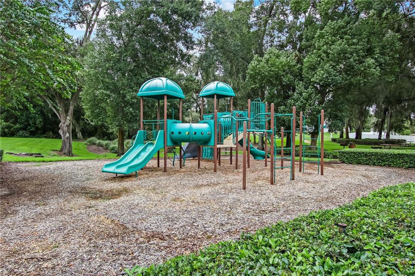
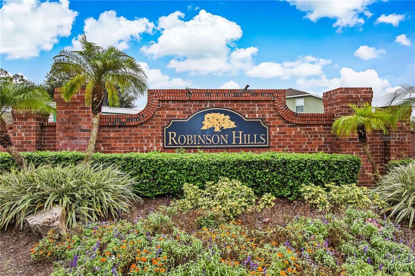
/u.realgeeks.media/belbenrealtygroup/400dpilogo.png)