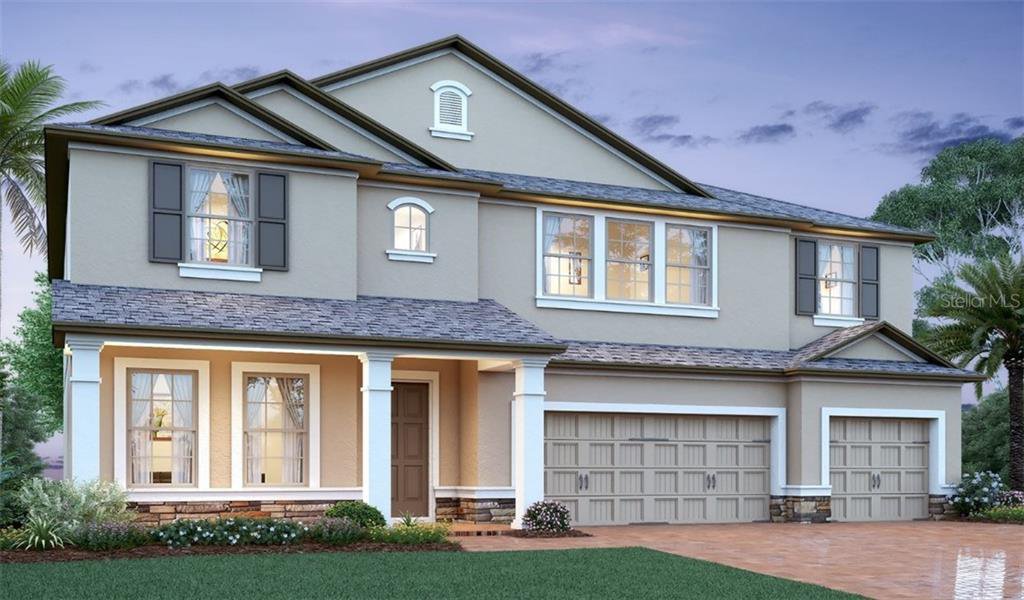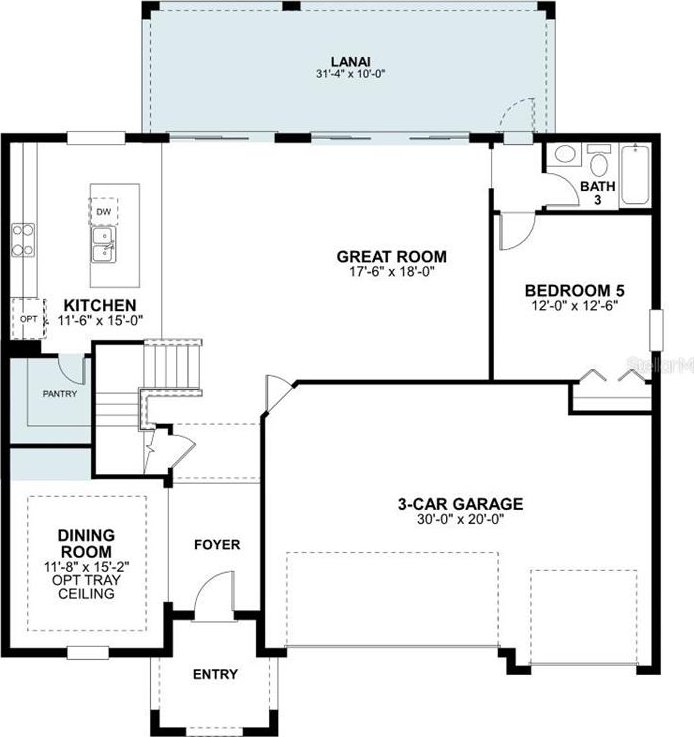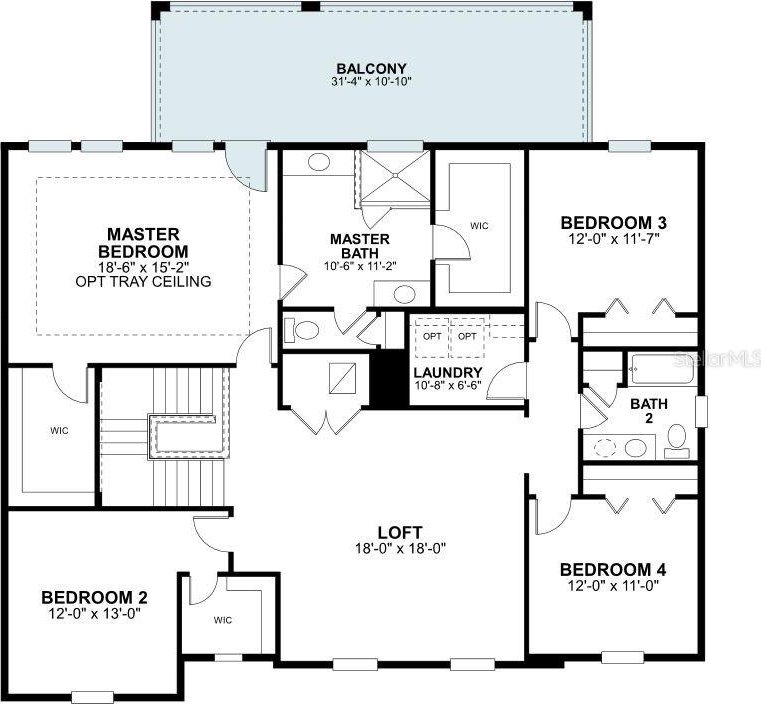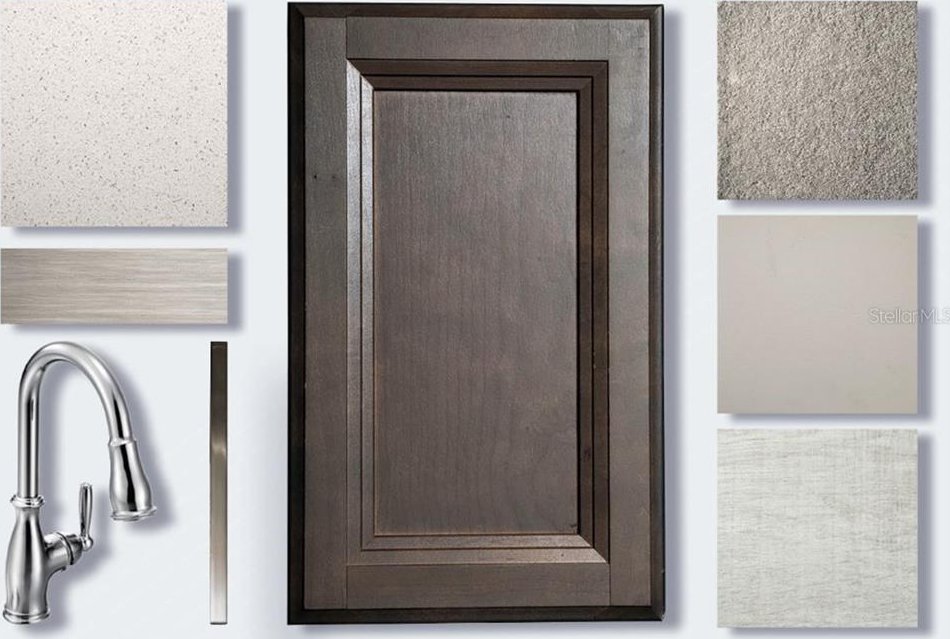2415 Santa Vista Loop, Apopka, FL 32703
- $463,275
- 5
- BD
- 3
- BA
- 3,148
- SqFt
- Sold Price
- $463,275
- List Price
- $474,275
- Status
- Sold
- Closing Date
- Dec 30, 2020
- MLS#
- O5904190
- Property Style
- Single Family
- New Construction
- Yes
- Year Built
- 2019
- Bedrooms
- 5
- Bathrooms
- 3
- Living Area
- 3,148
- Lot Size
- 8,773
- Acres
- 0.20
- Total Acreage
- 0 to less than 1/4
- Legal Subdivision Name
- Vista At Waters Edge
- MLS Area Major
- Apopka
Property Description
Under Construction. Welcome home to 5 beds and 3 baths in 3,148 square feet of exceptional space. Inside, find the formal dining room. Continue in and arrive at the open-concept kitchen and great room. The rear wall, with sliding glass doors and oversized windows, allow for tons of natural light and views to your 31’4” x 10’10” covered lanai. This space was made for entertaining and is sure to be a favorite gathering place. The amazing kitchen showcases slate-stained Cherry, quartz countertops, a neutral tile backsplash, and GE® stainless steel appliances including a slide-in natural gas range. The large walk-in pantry will make stocking up a breeze. A guest suite and full bath can be found on the first floor. Wood-look tile flows effortlessly in the main areas while 5 ¼” baseboard, 8’ interior doors with upgraded hardware, and a coordinating paint color can be found throughout. Head up with engineered wood stairs be greeted by the loft. The destination laundry room is conveniently located on this floor, where the secondary bedrooms share a hall bath. The owner’s retreat features rear facing windows for natural light, a huge walk-in closet, and a private balcony. The owner’s bath boasts separate vanities with quartz countertops, a private water closet with linen storage, and a shower with 12x24 wall tile that extends to the ceiling. This new home is built to save you the cost of home ownership by being built to Energy Star® 3.1 standards. Schedule your personal tour today!
Additional Information
- Taxes
- $1214
- Minimum Lease
- 1-2 Years
- HOA Fee
- $128
- HOA Payment Schedule
- Monthly
- Maintenance Includes
- Pool, Other, Pool
- Community Features
- Deed Restrictions, Gated, Irrigation-Reclaimed Water, Playground, Pool, Sidewalks, Gated Community
- Property Description
- Two Story
- Zoning
- PUD
- Interior Layout
- Eat-in Kitchen, Kitchen/Family Room Combo, Open Floorplan, Split Bedroom, Thermostat, Walk-In Closet(s)
- Interior Features
- Eat-in Kitchen, Kitchen/Family Room Combo, Open Floorplan, Split Bedroom, Thermostat, Walk-In Closet(s)
- Floor
- Carpet, Ceramic Tile
- Appliances
- Dishwasher, Disposal, Exhaust Fan, Gas Water Heater, Microwave, Range, Tankless Water Heater, Trash Compactor, Water Softener
- Utilities
- Public
- Heating
- Central
- Air Conditioning
- Central Air
- Exterior Construction
- Block
- Exterior Features
- Irrigation System
- Roof
- Shingle
- Foundation
- Slab
- Pool
- Community
- Garage Carport
- 3 Car Garage
- Garage Spaces
- 3
- Garage Dimensions
- 30x20
- Elementary School
- Apopka Elem
- Middle School
- Wolf Lake Middle
- High School
- Wekiva High
- Pets
- Allowed
- Flood Zone Code
- X
- Parcel ID
- 19-21-28-8919-01-230
- Legal Description
- VISTAS AT WATERS EDGE PHASE 2 100/41 LOT123
Mortgage Calculator
Listing courtesy of KELLER WILLIAMS ADVANTAGE REALTY. Selling Office: STELLAR NON-MEMBER OFFICE.
StellarMLS is the source of this information via Internet Data Exchange Program. All listing information is deemed reliable but not guaranteed and should be independently verified through personal inspection by appropriate professionals. Listings displayed on this website may be subject to prior sale or removal from sale. Availability of any listing should always be independently verified. Listing information is provided for consumer personal, non-commercial use, solely to identify potential properties for potential purchase. All other use is strictly prohibited and may violate relevant federal and state law. Data last updated on




/u.realgeeks.media/belbenrealtygroup/400dpilogo.png)