632 Ryan Avenue, Apopka, FL 32712
- $245,000
- 4
- BD
- 2.5
- BA
- 1,992
- SqFt
- Sold Price
- $245,000
- List Price
- $260,000
- Status
- Sold
- Closing Date
- Dec 23, 2020
- MLS#
- O5903652
- Property Style
- Single Family
- Year Built
- 1956
- Bedrooms
- 4
- Bathrooms
- 2.5
- Baths Half
- 1
- Living Area
- 1,992
- Lot Size
- 12,737
- Acres
- 0.29
- Total Acreage
- 1/4 to less than 1/2
- Legal Subdivision Name
- Apopka Heights Rep 03
- MLS Area Major
- Apopka
Property Description
Updated and ready to move in! This charming four bedroom home is situated on over a quarter acre, shaded by majestic oaks. The open floor plan is perfect for entertaining and boasts tile floors throughout the main living areas. The kitchen is updated with warm wood cabinetry and stone backsplash. You'll find plenty of cabinets provide ample storage and lots of countertop workspace. The large great room will accommodate your friends and family with room to spare. The spacious master bedroom will delight with hardwood floors, walk in closet and updated master bath with a huge, walk in shower. Bedrooms two, three and four showcase new vinyl plank flooring. Enjoy relaxing on your screened rear patio. You will love the enormous, fenced back yard with workshop and additional shed for storage. The workshop, with electric, is perfect for hobbyists or contractors needing a place to work. No HOA in this neighborhood. NEW AC 2019. New flooring throughout installed in 2019. New Windows in 2007. Brand new wood privacy fence just installed~ Close to schools, shopping, restaurants and easy access to 429. Make this your home today!
Additional Information
- Taxes
- $2429
- Minimum Lease
- No Minimum
- Location
- Street Dead-End, Paved
- Community Features
- No Deed Restriction
- Property Description
- One Story
- Zoning
- R-1AA
- Interior Layout
- Ceiling Fans(s), Eat-in Kitchen, Skylight(s), Solid Surface Counters
- Interior Features
- Ceiling Fans(s), Eat-in Kitchen, Skylight(s), Solid Surface Counters
- Floor
- Tile, Vinyl
- Appliances
- Dishwasher, Disposal, Microwave, Range, Refrigerator
- Utilities
- Cable Connected, Public, Sewer Connected, Street Lights, Water Connected
- Heating
- Electric
- Air Conditioning
- Central Air
- Exterior Construction
- Block
- Exterior Features
- French Doors, Storage
- Roof
- Other
- Foundation
- Slab
- Pool
- No Pool
- Garage Carport
- 1 Car Carport
- Fences
- Chain Link, Wood
- Pets
- Allowed
- Flood Zone Code
- X
- Parcel ID
- 04-21-28-0203-04-030
- Legal Description
- APOPKA HEIGHTS 3RD REPLAT T/140 LOT 3 BLK D
Mortgage Calculator
Listing courtesy of COLDWELL BANKER RESIDENTIAL RE. Selling Office: MAIN STREET RENEWAL LLC.
StellarMLS is the source of this information via Internet Data Exchange Program. All listing information is deemed reliable but not guaranteed and should be independently verified through personal inspection by appropriate professionals. Listings displayed on this website may be subject to prior sale or removal from sale. Availability of any listing should always be independently verified. Listing information is provided for consumer personal, non-commercial use, solely to identify potential properties for potential purchase. All other use is strictly prohibited and may violate relevant federal and state law. Data last updated on
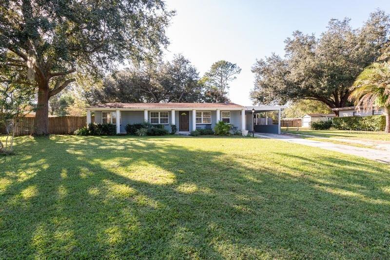
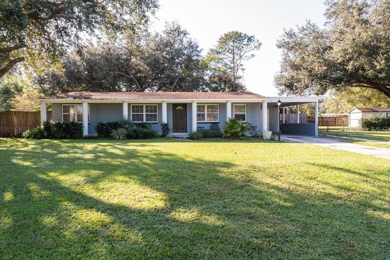
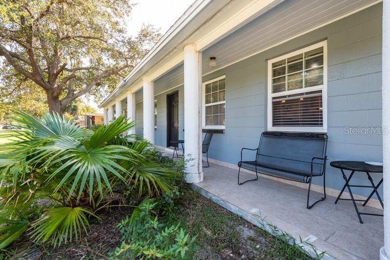
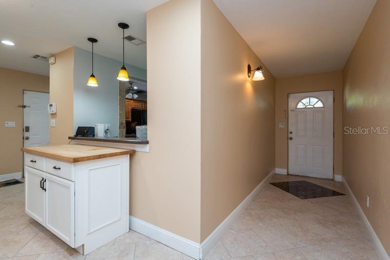
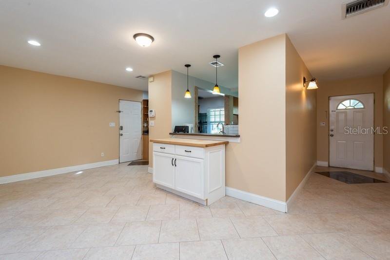
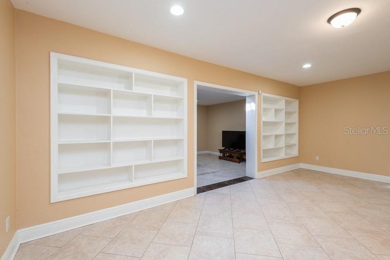
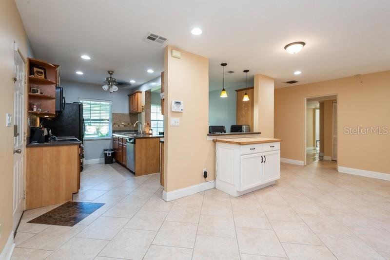
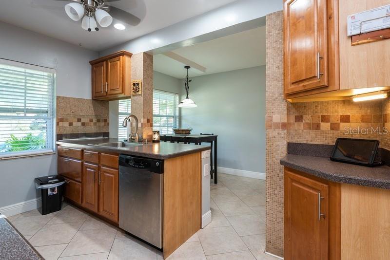
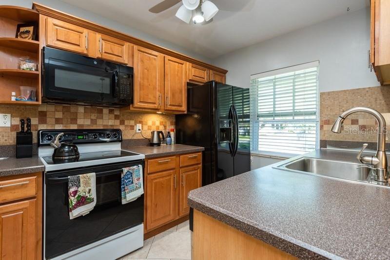
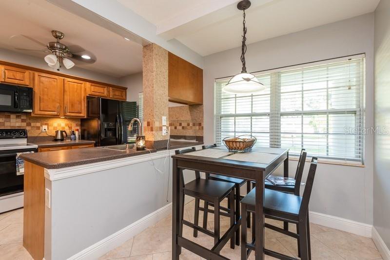
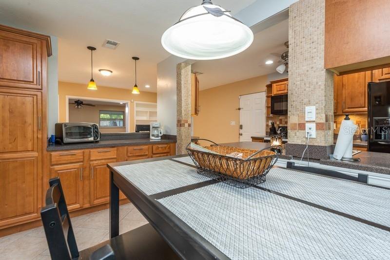
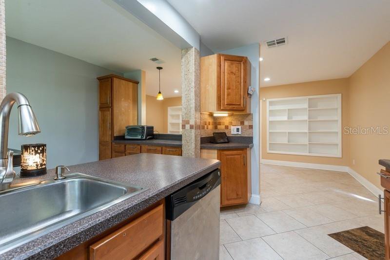
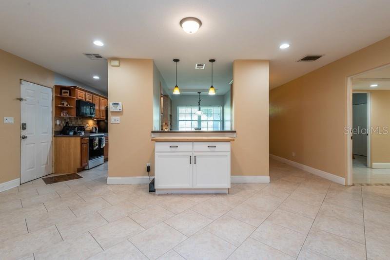
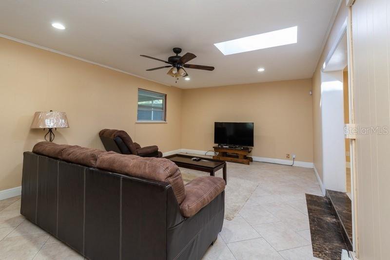
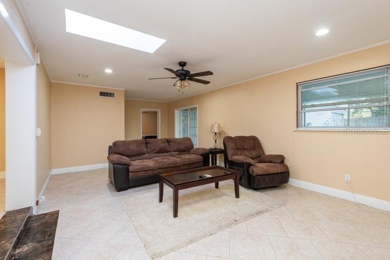
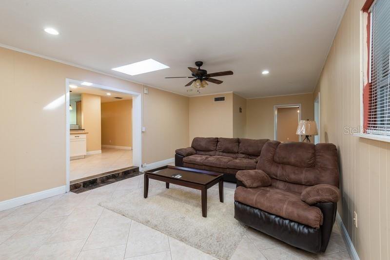
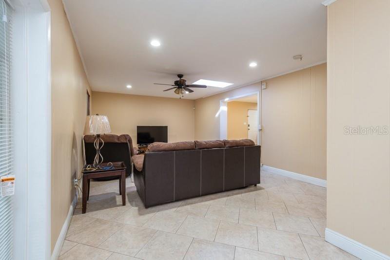
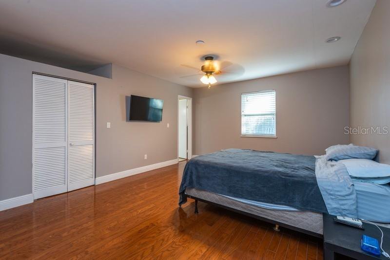
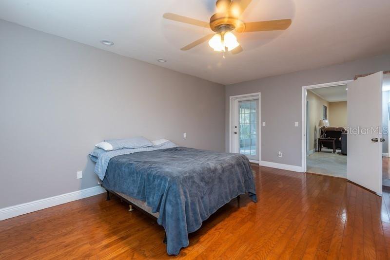
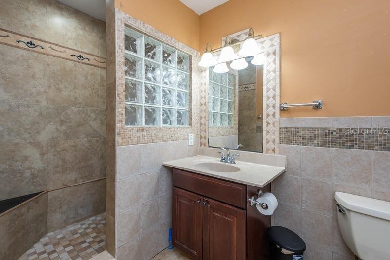
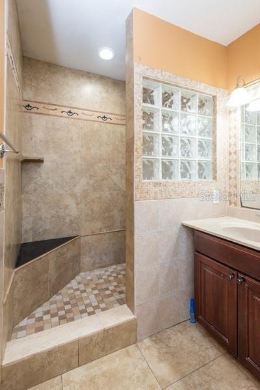
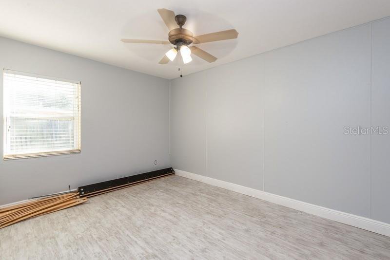
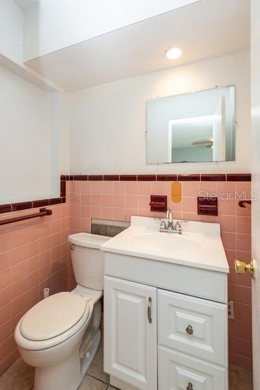
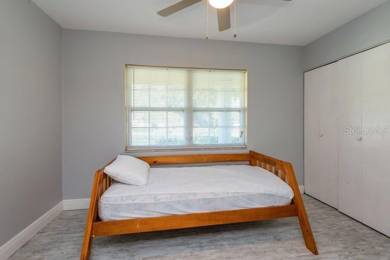
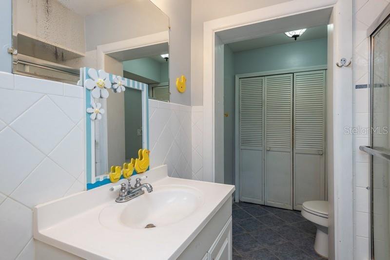
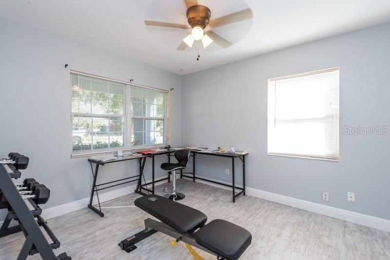
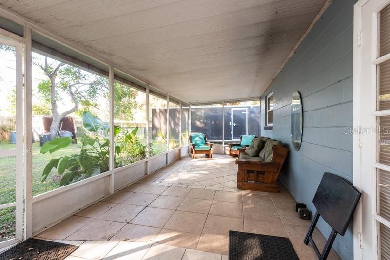
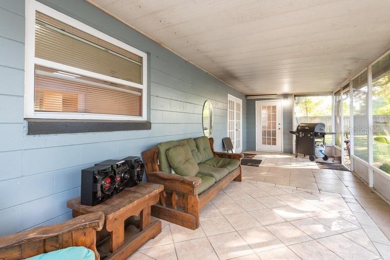
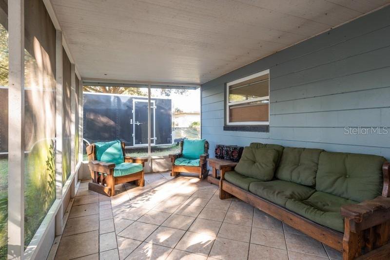
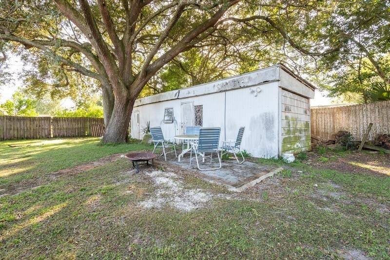
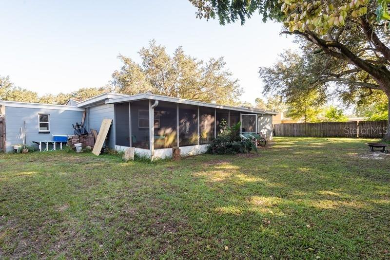

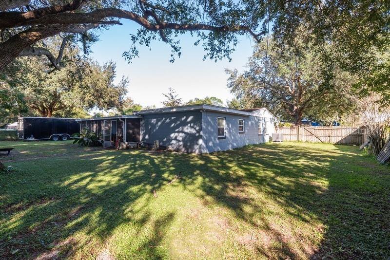
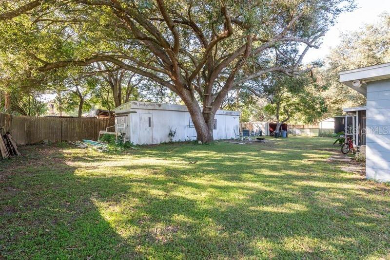
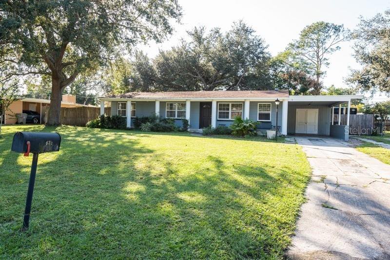
/u.realgeeks.media/belbenrealtygroup/400dpilogo.png)