2150 White Dahlia Drive, Apopka, FL 32712
- $440,000
- 5
- BD
- 4
- BA
- 2,998
- SqFt
- Sold Price
- $440,000
- List Price
- $442,000
- Status
- Sold
- Closing Date
- Jan 12, 2021
- MLS#
- O5902776
- Property Style
- Single Family
- Year Built
- 2018
- Bedrooms
- 5
- Bathrooms
- 4
- Living Area
- 2,998
- Lot Size
- 11,701
- Acres
- 0.27
- Total Acreage
- 1/4 to less than 1/2
- Legal Subdivision Name
- Orchid Estates
- MLS Area Major
- Apopka
Property Description
GEORGOUS MOVE IN READY HOME COMPLETED IN 2018! This home offers 5 BEDROOMS, 4 FULL BATHS, a dedicated OFFICE, a LARGE UPSTAIRS LIVING AREA and a 3 CAR GARAGE. You will love the OVESIZED KITCHEN ISLAND AND OPEN FLOOR PLAN! This KITCHEN IS A CHEF’S DREAM with a GAS COOKTOP, BUILT IN DOUBLE OVENS, 42” cabinets, GRANITE COUNTERTOPS AND STAINLESS STEEL APPLIANCES. Great for entertaining the combination Family room, Dining room and Kitchen overlook an amazing EXTENDED LANIA WITH AN OUTDOOR KITCHEN AND ABOVE GROUND POOL. Want an inground pool? There is plenty of room on this almost a 1/3 ACRE LOT! Before heading upstairs you’ll find a First Floor Guest Room with a walk in closet located next to the 1st Floor Full Bath. Head upstairs and you’ll find the Master Bedroom, 3 additional Bedrooms and an SPACIOUS LIVING AREA. Walk into the Master Bath to find HIS and HER SINKS, SOAKING TUB, WALK IN SHOWER and GRANITE COUNTERTOPS. BUT Wait until you see the SIZE of the MASTER BEDROOM CLOSET!! ADDITIONAL UPGRADES INCLUDE: BUTLERS PANTRY, CROWN MOLDING, WROUGHT IRON STAIRCASE SPINDLES, EXTERIOR STONE ELEVATION, RAIN GUTTERS, RECESSED LIGHTING, IRRIGATION SYSTEM, PAVER DRIVEWAY, GE APPLIANCES! YOU MUST SEE THIS HOME IN PERSON TO TRULY APPRECIATE IT. Apopka is an amazing location offering quick access to Orlando and Altamonte Springs. Just 30 min to Disney World, Fields of Fame, and 180 acre Family Sports Park located just behind the community offering something for the whole family! Apopka is Growing in great ways!! Get in now!
Additional Information
- Taxes
- $5003
- Minimum Lease
- 7 Months
- HOA Fee
- $210
- HOA Payment Schedule
- Quarterly
- Location
- Corner Lot
- Community Features
- Deed Restrictions, Playground
- Property Description
- Two Story
- Zoning
- PUD
- Interior Layout
- Attic Fan, Kitchen/Family Room Combo, Open Floorplan, Stone Counters, Walk-In Closet(s)
- Interior Features
- Attic Fan, Kitchen/Family Room Combo, Open Floorplan, Stone Counters, Walk-In Closet(s)
- Floor
- Carpet, Ceramic Tile
- Appliances
- Built-In Oven, Cooktop, Dishwasher, Disposal, Microwave, Refrigerator
- Utilities
- Cable Connected, Electricity Connected, Natural Gas Connected, Sewer Connected, Water Connected
- Heating
- Central, Natural Gas
- Air Conditioning
- Central Air
- Exterior Construction
- Block, Stucco, Wood Frame
- Exterior Features
- Irrigation System, Rain Gutters, Sidewalk, Sliding Doors
- Roof
- Shingle
- Foundation
- Slab
- Pool
- Private
- Pool Type
- Above Ground
- Garage Carport
- 3 Car Garage
- Garage Spaces
- 3
- Garage Dimensions
- 28x22
- Pets
- Allowed
- Flood Zone Code
- X
- Parcel ID
- 18-20-28-6200-01-050
- Legal Description
- ORCHID ESTATES 93/44 LOT 105
Mortgage Calculator
Listing courtesy of HOME WISE REALTY GROUP INC. Selling Office: KELLER WILLIAMS HERITAGE REALTY.
StellarMLS is the source of this information via Internet Data Exchange Program. All listing information is deemed reliable but not guaranteed and should be independently verified through personal inspection by appropriate professionals. Listings displayed on this website may be subject to prior sale or removal from sale. Availability of any listing should always be independently verified. Listing information is provided for consumer personal, non-commercial use, solely to identify potential properties for potential purchase. All other use is strictly prohibited and may violate relevant federal and state law. Data last updated on
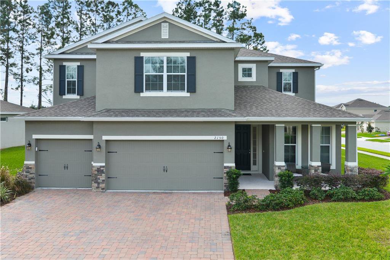
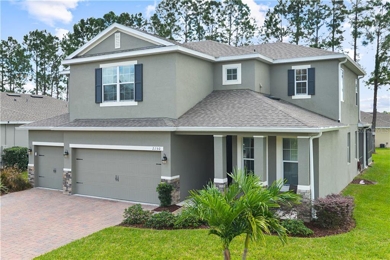
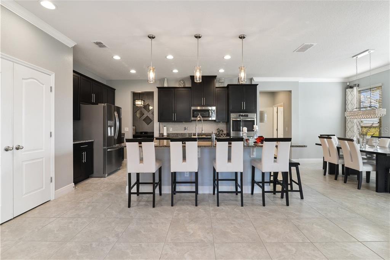
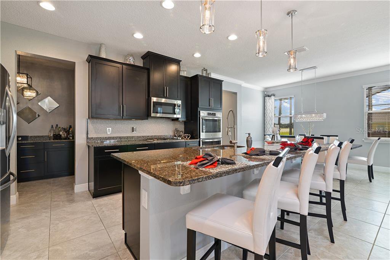
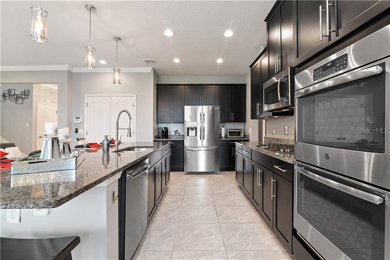
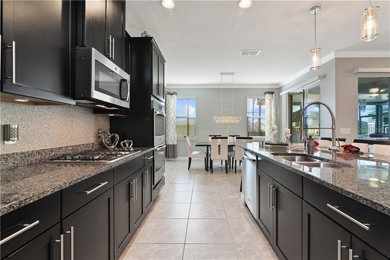
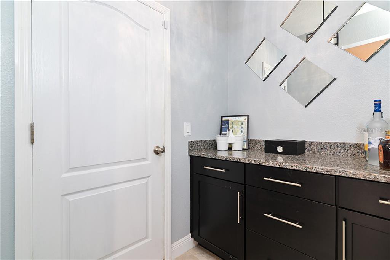
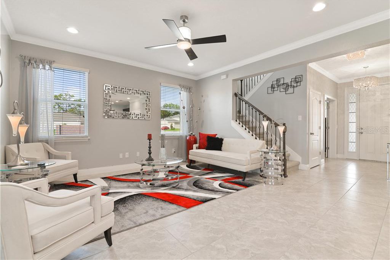
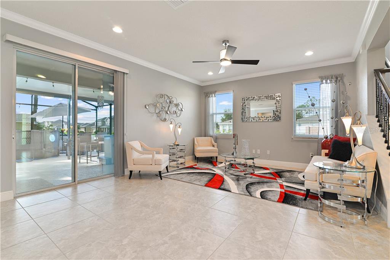
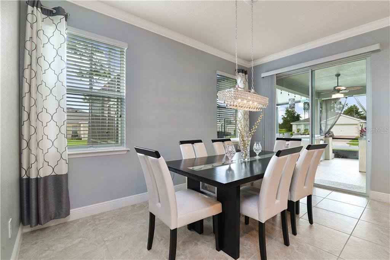
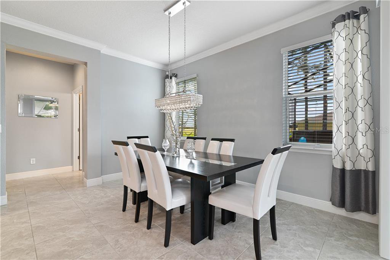
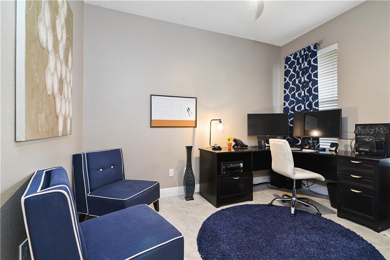
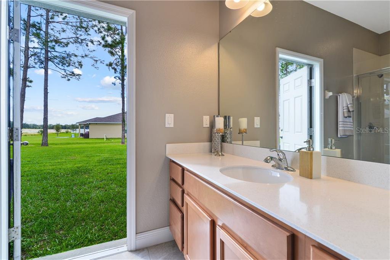
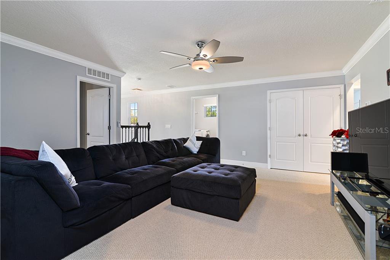
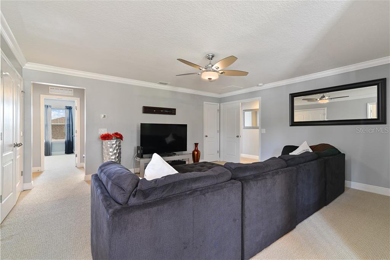
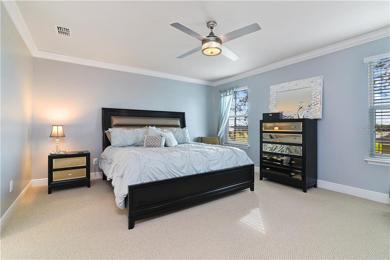
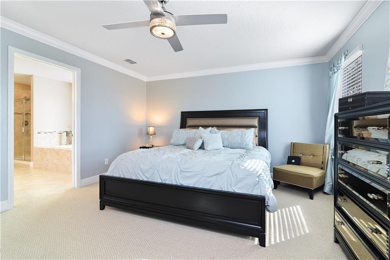
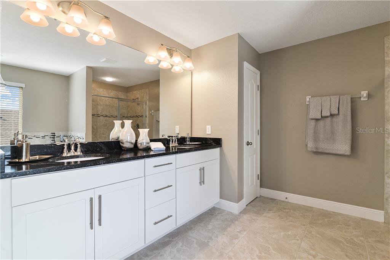
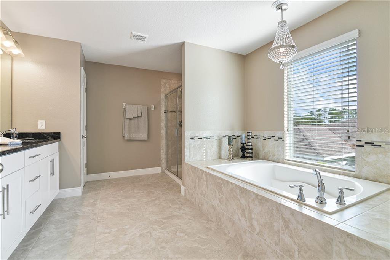
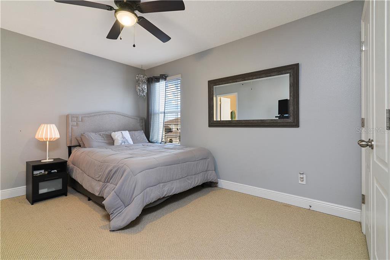
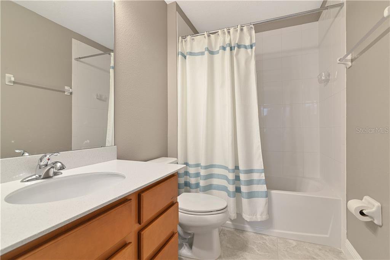
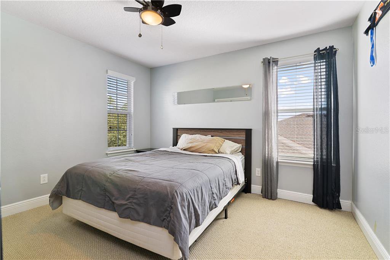
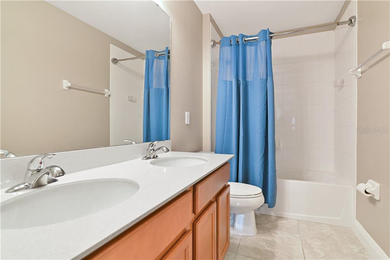
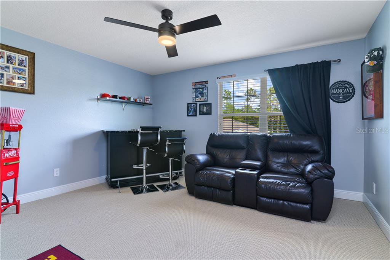
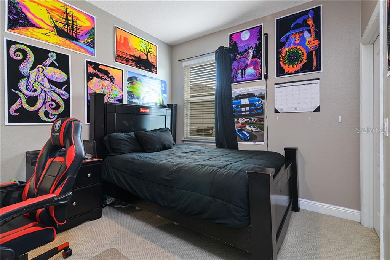
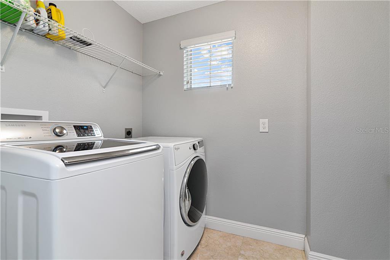
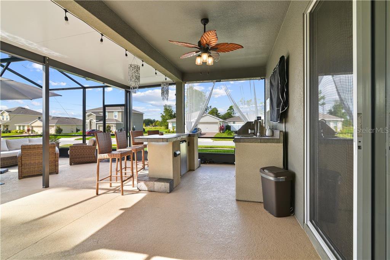
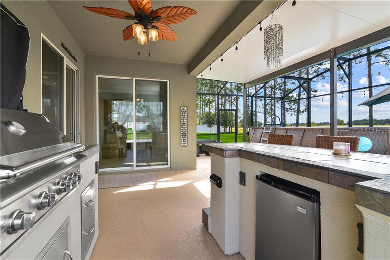
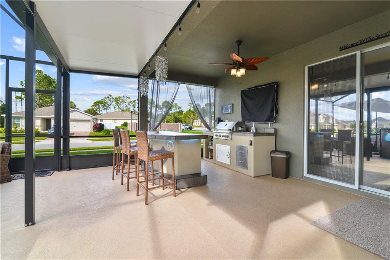
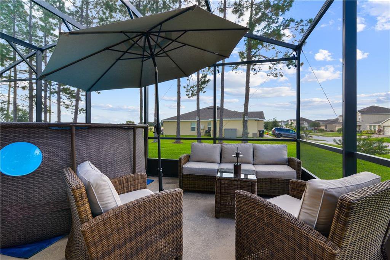
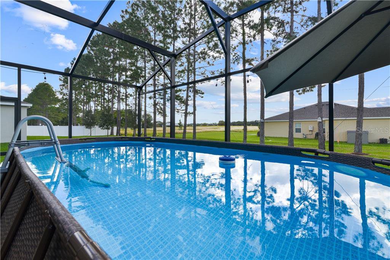

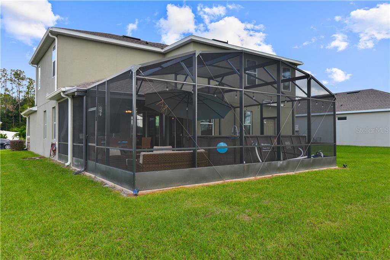
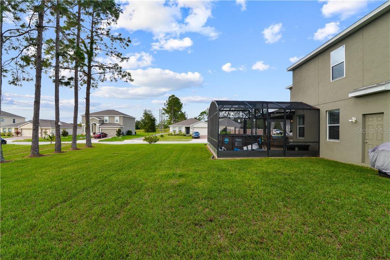
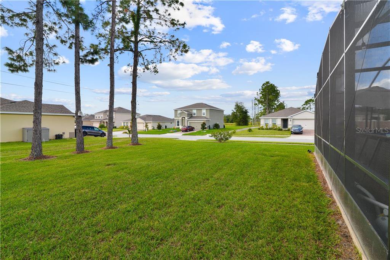
/u.realgeeks.media/belbenrealtygroup/400dpilogo.png)