1778 N Wekiwa Springs Road, Apopka, FL 32712
- $495,000
- 4
- BD
- 3.5
- BA
- 3,388
- SqFt
- Sold Price
- $495,000
- List Price
- $495,000
- Status
- Sold
- Closing Date
- May 03, 2021
- MLS#
- O5902328
- Property Style
- Single Family
- New Construction
- Yes
- Year Built
- 2020
- Bedrooms
- 4
- Bathrooms
- 3.5
- Baths Half
- 1
- Living Area
- 3,388
- Lot Size
- 12,666
- Acres
- 0.29
- Total Acreage
- 1/4 to less than 1/2
- Legal Subdivision Name
- Glovers Sub
- MLS Area Major
- Apopka
Property Description
Under Construction. Under Construction. +++BRAND NEW CONSTRUCTION !!!!!+++ BUILDER WILL CONTRIBUTE $5,000 TOWARDS BUYERS CLOSING COSTS WITH ACCEPTABLE OFFER +++ 2 MASTER BEDROOMS +++ Here is an amazing opportunity to purchase a brand new 4 BEDROOM, 3.5 BATH home walking distance to WEKIVA SPRINGS STATE PARK!!! This new BLOCK CONSTRUCTION home will have a gorgeous gourmet kitchen with granite counter tops, 42" wood cabinets, and all stainless steel appliances! Beautiful tile floors through all the living spaces and carpet in all bedrooms. Home also features double pane windows for energy efficiency and noise cancelling. 10 ft. ceilings and an open floor plan make this home feel HUGE! The split floor plan is perfect for family living and the large living spaces make everyone comfortable! The back yard is large enough to build a pool and features a covered porch for outdoor gathering! Want to take the family to Wekiva Springs for the day? You are right down the street from one of the most popular "springs" in central Florida! Wekiva Island is also minutes away! Come see this beautiful brand new construction home and see why Wekiva is the right place for you and your family to live and grow!! 1 YEAR "BUMPER TO BUMPER" WARRANTY AND 10 YEAR STRUCTURAL WARRANTY!!!
Additional Information
- Taxes
- $918
- Minimum Lease
- 8-12 Months
- Community Features
- No Deed Restriction
- Property Description
- One Story
- Zoning
- R-1
- Interior Layout
- High Ceilings, Living Room/Dining Room Combo, Master Downstairs, Open Floorplan, Solid Wood Cabinets, Stone Counters
- Interior Features
- High Ceilings, Living Room/Dining Room Combo, Master Downstairs, Open Floorplan, Solid Wood Cabinets, Stone Counters
- Floor
- Carpet, Ceramic Tile
- Appliances
- Dishwasher, Disposal, Range, Range Hood, Refrigerator
- Utilities
- Electricity Connected, Fire Hydrant
- Heating
- Central, Electric
- Air Conditioning
- Central Air
- Exterior Construction
- Block, Stucco
- Exterior Features
- Sidewalk
- Roof
- Shingle
- Foundation
- Slab
- Pool
- No Pool
- Garage Carport
- 3 Car Garage
- Garage Spaces
- 3
- Garage Features
- Garage Door Opener, Oversized
- Flood Zone Code
- X
- Parcel ID
- 36-20-28-3020-00-080
- Legal Description
- GLOVERS SUB A/48 THE W 82.50 FT OF E 247.50 FT OF FOLLOWING DESC LOTS 6 7 8 & E1/2 OF VAC R/W LYING W OF LOT 8 W R GLOVER SUB A/48
Mortgage Calculator
Listing courtesy of RE/MAX ASSURED. Selling Office: CHARLES RUTENBERG REALTY ORLANDO.
StellarMLS is the source of this information via Internet Data Exchange Program. All listing information is deemed reliable but not guaranteed and should be independently verified through personal inspection by appropriate professionals. Listings displayed on this website may be subject to prior sale or removal from sale. Availability of any listing should always be independently verified. Listing information is provided for consumer personal, non-commercial use, solely to identify potential properties for potential purchase. All other use is strictly prohibited and may violate relevant federal and state law. Data last updated on
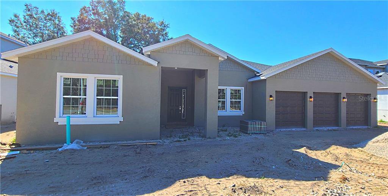
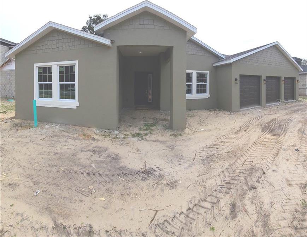
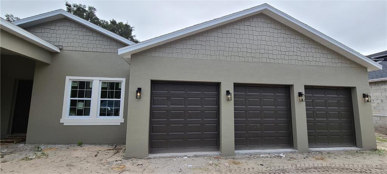
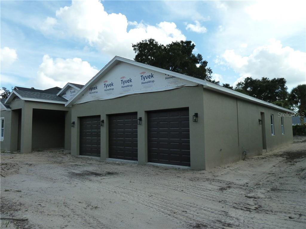
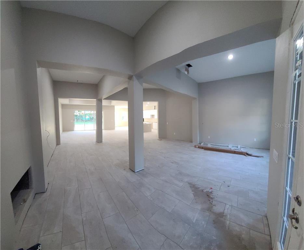
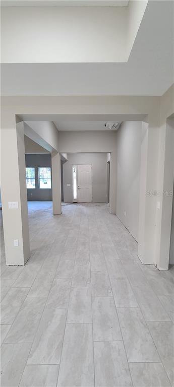
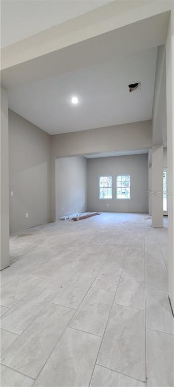
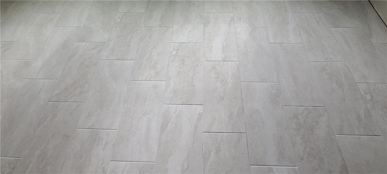
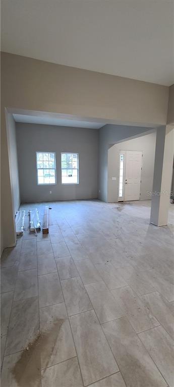
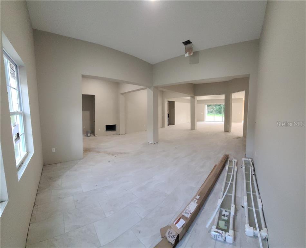

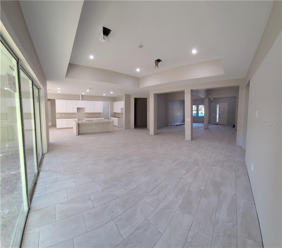
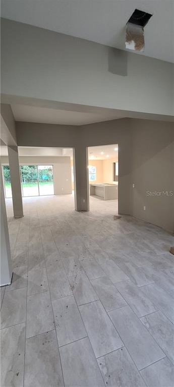
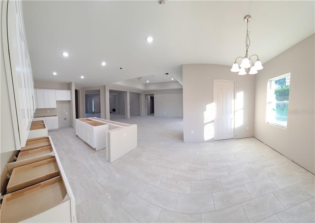
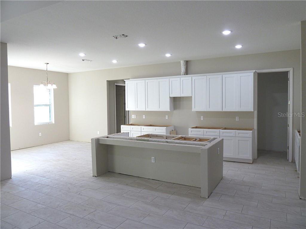

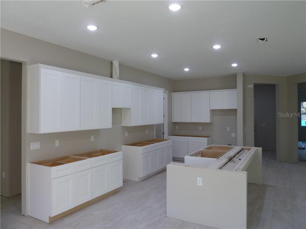
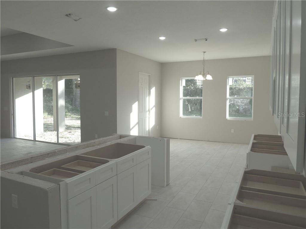



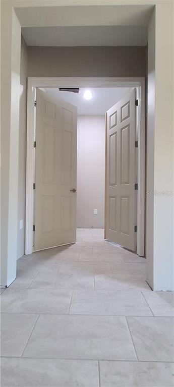
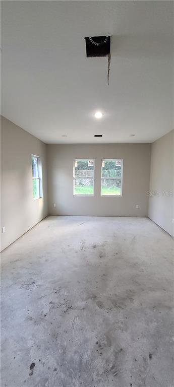
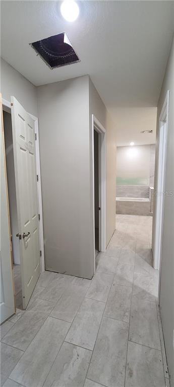
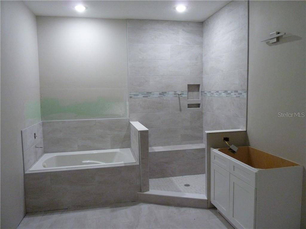
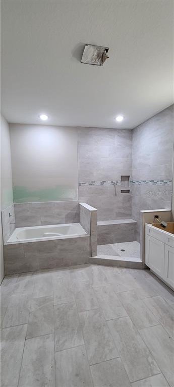
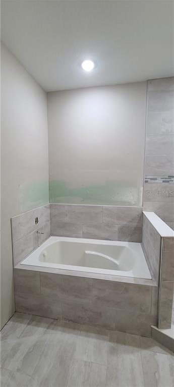
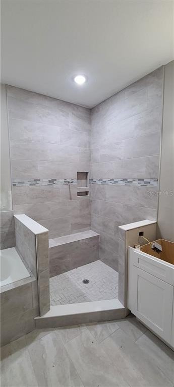
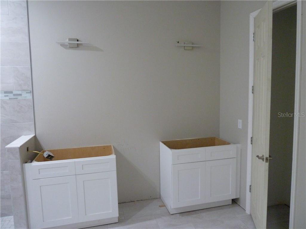
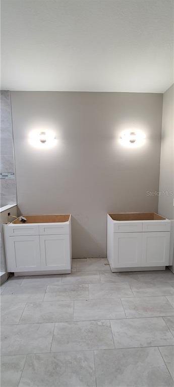
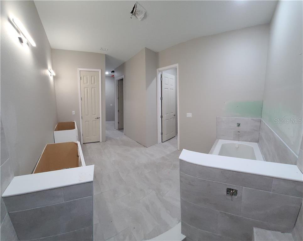
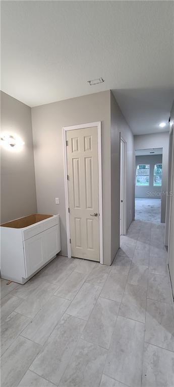
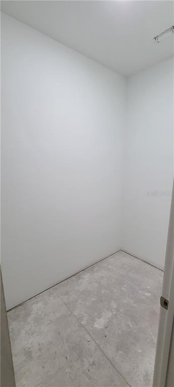
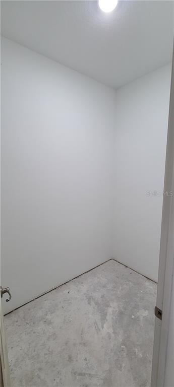

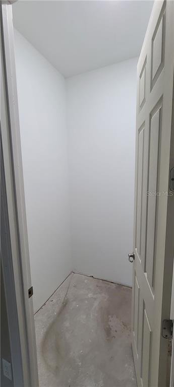
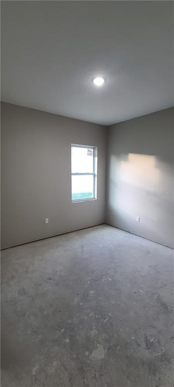
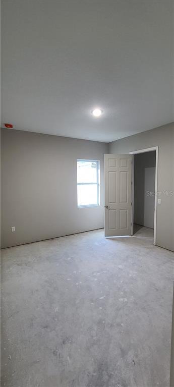

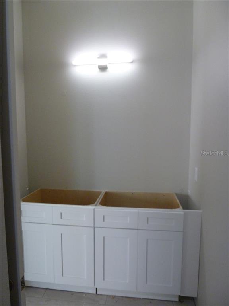



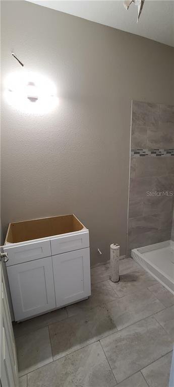
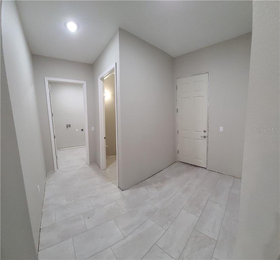
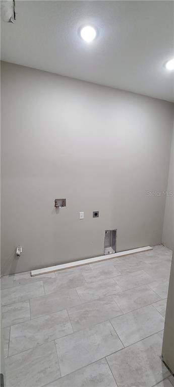
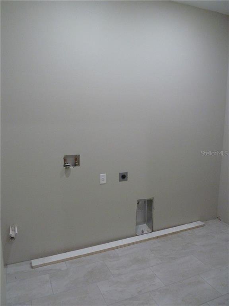
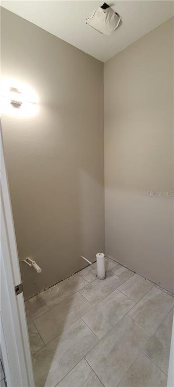

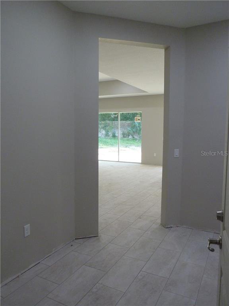
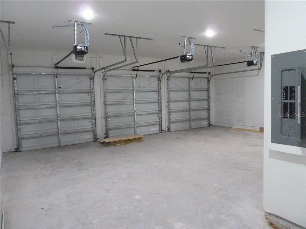
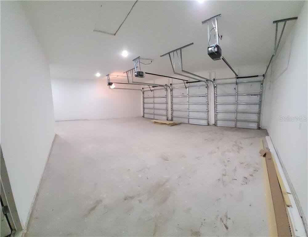
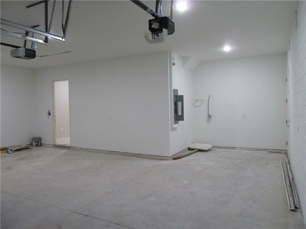
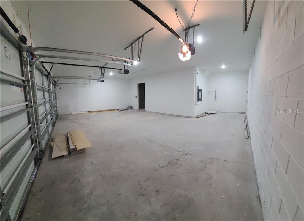
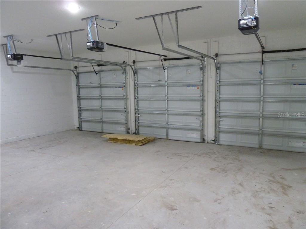
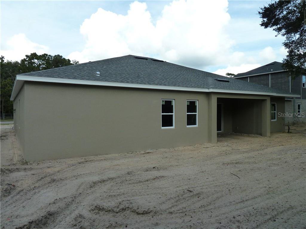
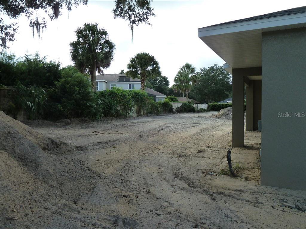
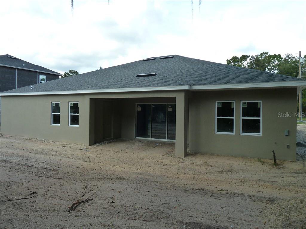

/u.realgeeks.media/belbenrealtygroup/400dpilogo.png)