109 Pier Point Court, Orlando, FL 32835
- $255,000
- 3
- BD
- 2
- BA
- 1,221
- SqFt
- Sold Price
- $255,000
- List Price
- $249,900
- Status
- Sold
- Closing Date
- Jan 08, 2021
- MLS#
- O5901781
- Property Style
- Single Family
- Architectural Style
- Traditional
- Year Built
- 1989
- Bedrooms
- 3
- Bathrooms
- 2
- Living Area
- 1,221
- Lot Size
- 5,681
- Acres
- 0.13
- Total Acreage
- 0 to less than 1/4
- Legal Subdivision Name
- Frisco Bay
- MLS Area Major
- Orlando/Metrowest/Orlo Vista
Property Description
Modern, updated 3-bedroom, 2-bath light-filled home located on a cul-de-sac that backs onto a vast greenbelt area. Lots of renovations and upgrades, too many to list. The kitchen features upgraded appliances and epoxy art countertops. Roof replaced in 2011. New sprinkler system. Newly painted inside and out, new landscaping and sod. The fully fenced-in backyard features an expansive wood deck and a new above ground Intex pool with filter pump, ladder, ground cloth and pool cover. The yard also features lemon and orange trees, palm trees and a hammock. The rear gate opens onto a large open green, perfect for kids and pets to enjoy. Garage includes new custom wood shelving and bench. The neighborhood has a community playground, tennis court and pool and is close to major highways including the I4 and 408 and just a short distance to Winter Garden shopping and entertainment plus only 15 minutes to Orlando’s famous Restaurant Row. 15 minutes to Universal Studios, 30 minutes to Disney and 20 minutes to SeaWorld.
Additional Information
- Taxes
- $2488
- Minimum Lease
- 1-2 Years
- HOA Fee
- $380
- HOA Payment Schedule
- Quarterly
- Maintenance Includes
- Pool
- Location
- Cul-De-Sac, Greenbelt, Paved
- Community Features
- Deed Restrictions, Playground, Pool, Tennis Courts
- Property Description
- One Story
- Zoning
- R-1AA-C
- Interior Layout
- Ceiling Fans(s), Living Room/Dining Room Combo, Solid Wood Cabinets, Split Bedroom, Walk-In Closet(s)
- Interior Features
- Ceiling Fans(s), Living Room/Dining Room Combo, Solid Wood Cabinets, Split Bedroom, Walk-In Closet(s)
- Floor
- Ceramic Tile, Laminate
- Appliances
- Dishwasher, Dryer, Microwave, Range, Refrigerator, Washer
- Utilities
- Cable Available, Electricity Available, Public, Street Lights
- Heating
- Electric
- Air Conditioning
- Central Air
- Exterior Construction
- Vinyl Siding
- Exterior Features
- Fence, Irrigation System
- Roof
- Shingle
- Foundation
- Slab
- Pool
- Community
- Pool Type
- Above Ground
- Garage Carport
- 2 Car Garage
- Garage Spaces
- 2
- Garage Features
- Garage Door Opener
- Garage Dimensions
- 20x24
- Elementary School
- Oak Hill Elem
- Middle School
- Gotha Middle
- High School
- Olympia High
- Fences
- Wood
- Pets
- Allowed
- Flood Zone Code
- X
- Parcel ID
- 26-22-28-2894-00-715
- Legal Description
- FRISCO BAY UNIT 2 19/150 LOT 71B
Mortgage Calculator
Listing courtesy of PREMIER SOTHEBYS INT'L REALTY. Selling Office: M L VAZ REALTY INC.
StellarMLS is the source of this information via Internet Data Exchange Program. All listing information is deemed reliable but not guaranteed and should be independently verified through personal inspection by appropriate professionals. Listings displayed on this website may be subject to prior sale or removal from sale. Availability of any listing should always be independently verified. Listing information is provided for consumer personal, non-commercial use, solely to identify potential properties for potential purchase. All other use is strictly prohibited and may violate relevant federal and state law. Data last updated on
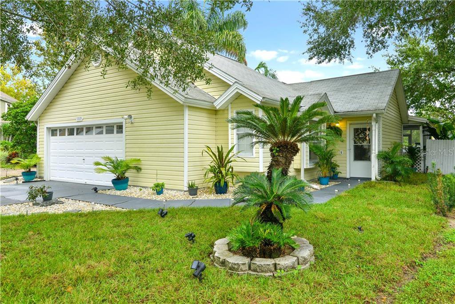
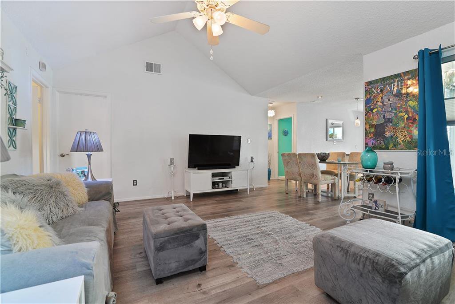
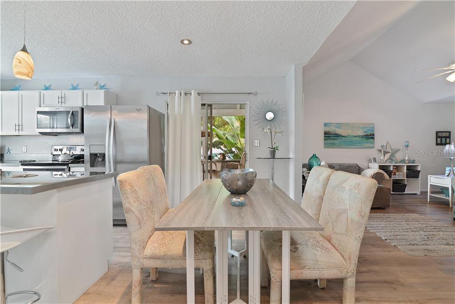
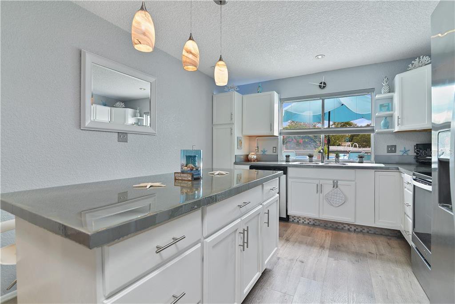
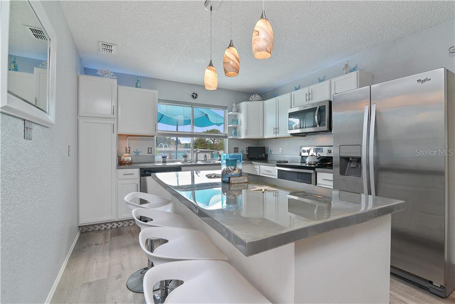
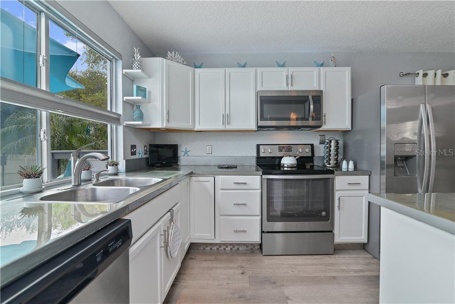
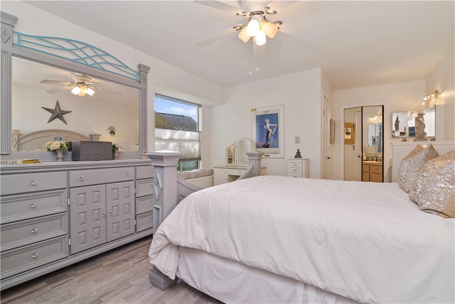
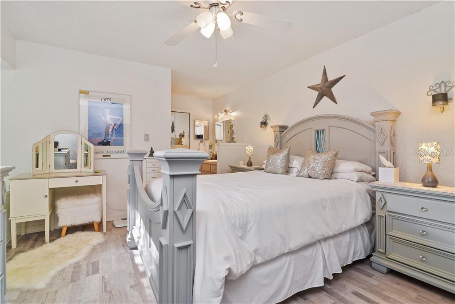
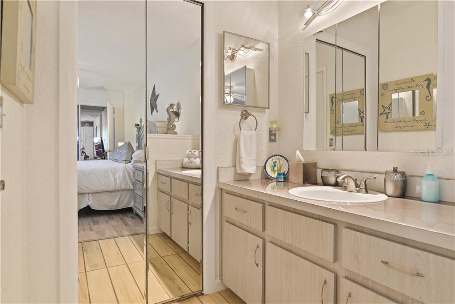
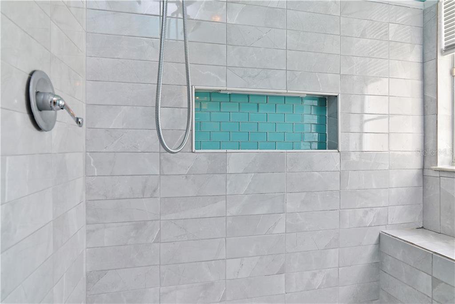
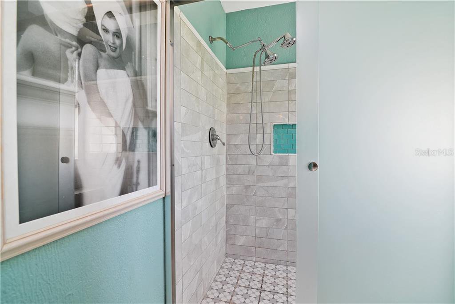
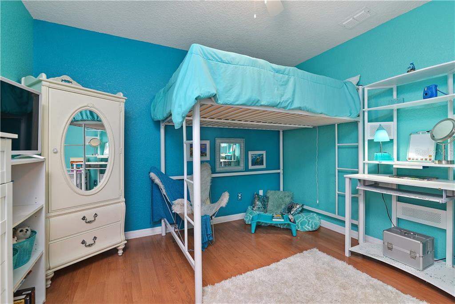
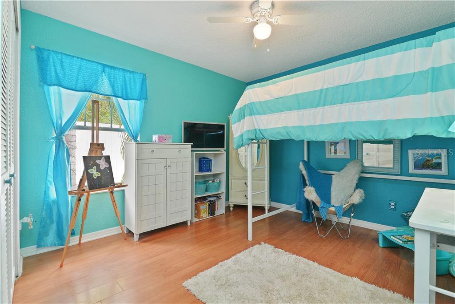
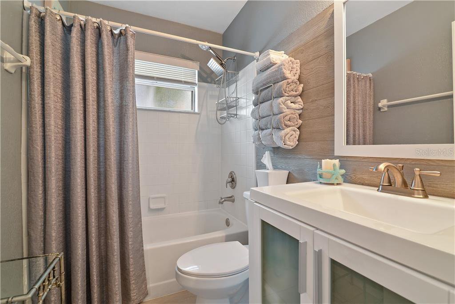
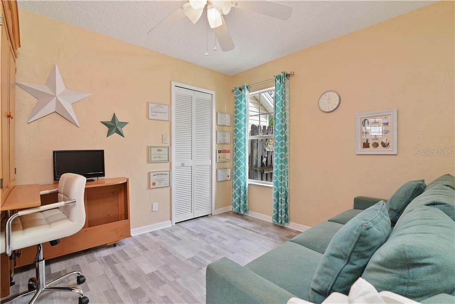
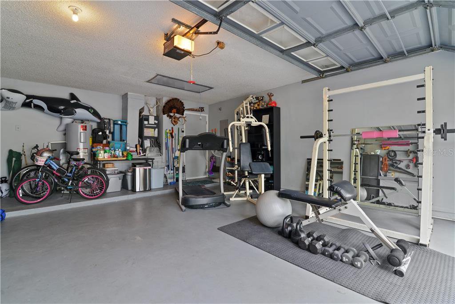
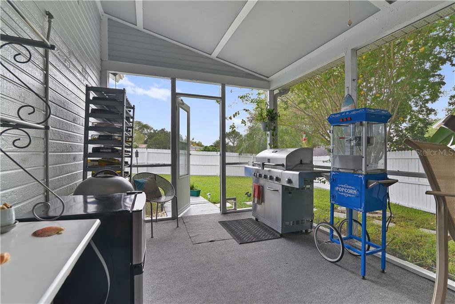
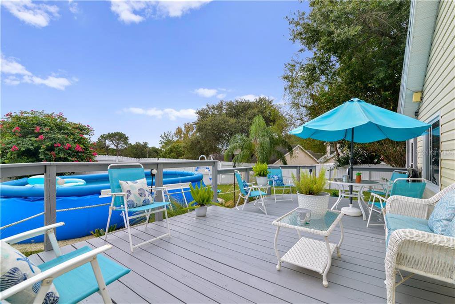
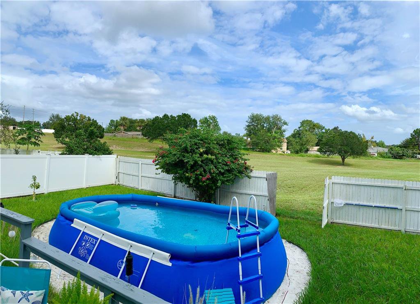
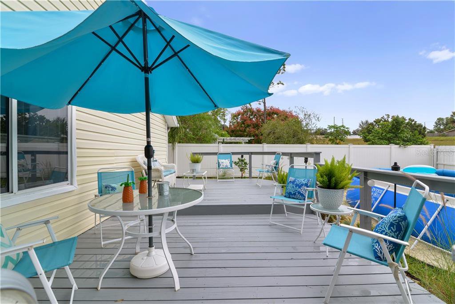
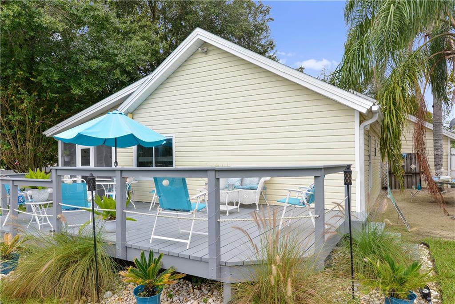
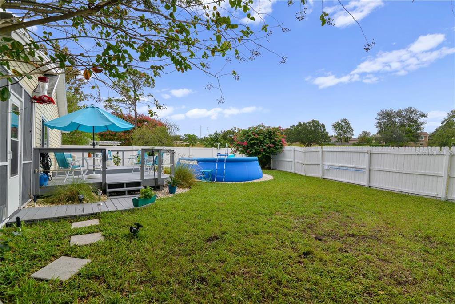
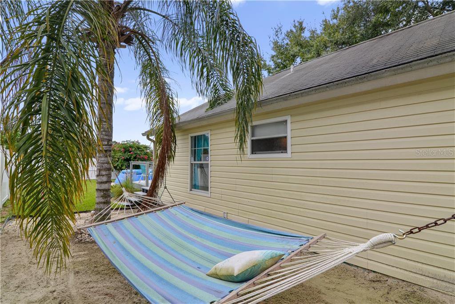
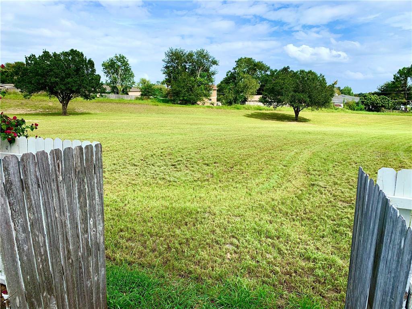
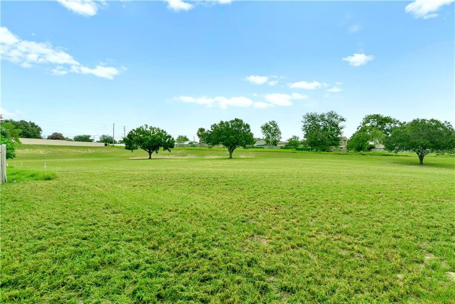
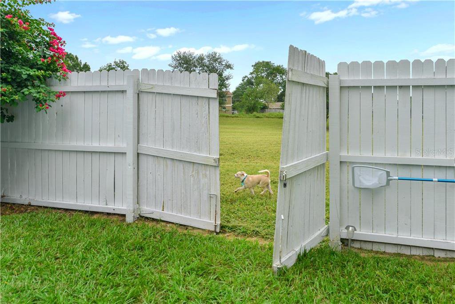
/u.realgeeks.media/belbenrealtygroup/400dpilogo.png)