6135 Linneal Beach Drive, Apopka, FL 32703
- $1,225,000
- 4
- BD
- 3
- BA
- 3,740
- SqFt
- Sold Price
- $1,225,000
- List Price
- $1,300,000
- Status
- Sold
- Closing Date
- Feb 02, 2021
- MLS#
- O5901694
- Property Style
- Single Family
- Architectural Style
- Traditional
- Year Built
- 2005
- Bedrooms
- 4
- Bathrooms
- 3
- Living Area
- 3,740
- Lot Size
- 15,960
- Acres
- 0.37
- Total Acreage
- 1/4 to less than 1/2
- Legal Subdivision Name
- Bear Lake Estates
- MLS Area Major
- Apopka
Property Description
SPECTACULAR CUSTOM HOME WITH PANORMAIC VIEWS OF BEAR LAKE!!! This four bedroom, three bath home has over 3700 square feet of living space and approximately 105 feet of lake frontage! From the moment you enter, you will fall in love with the light, bright and open floor plan with sweeping lake views. A significant renovation was undertaken in 2017/2018. The great room features a stacked stone fireplace and opens to the dining room and kitchen. The kitchen is a chef's delight with quartz counters, under mount LED lights, custom beveled glass tile back splash, beverage fridge, 4 burner induction cook top and stainless appliances to include a French door KitchenAid refrigerator, built in convection oven and microwave, built in coffee maker and walk-in pantry. The master suite is on the first floor and is truly a retreat with separate sitting area and a spa-worthy bath that features a spa tub, separate vanities with granite tops, under mount sinks and a walk-in shower with a shower head and shower wand. On the first floor there are 2 additional bedrooms, a full bath, a den and a laundry room with quartz counters and stainless laundry sink. The upstairs features a dedicated office, another bedroom and full bath, plus an oversized bonus room. The outdoor area is an entertainer's delight: the covered lanai stretches almost the entire width of the home and has a built in grill- and it is just steps away from Bear Lake and your private double deck boat dock! The dock has two lifts- one for your boat (with boat cover) and another lift with dual capacity for two jet skis- plus a second story observation/sun deck on which to relax and enjoy the lake views. Additional home features and upgrades include: engineered wood flooring; crown moulding in downstairs public rooms; upgraded interior light fixtures and fans; upgraded bath and kitchen fixtures; plantation shutters throughout; tons of closet space and storage, including under stairs; 2 new heat pump AC systems installed 2018; paver drive and lanai; over-sized 3 car garage with epoxy floor; upgraded landscaping; outdoor shower, dock lighting... plus so much more!!!
Additional Information
- Taxes
- $9906
- Minimum Lease
- 1-2 Years
- Community Features
- No Deed Restriction
- Property Description
- Two Story
- Zoning
- R-1AA
- Interior Layout
- Ceiling Fans(s), Crown Molding, High Ceilings, Master Downstairs, Open Floorplan, Stone Counters, Walk-In Closet(s)
- Interior Features
- Ceiling Fans(s), Crown Molding, High Ceilings, Master Downstairs, Open Floorplan, Stone Counters, Walk-In Closet(s)
- Floor
- Carpet, Hardwood, Travertine
- Appliances
- Bar Fridge, Built-In Oven, Convection Oven, Cooktop, Dishwasher, Disposal, Dryer, Electric Water Heater, Exhaust Fan, Microwave, Refrigerator, Washer
- Utilities
- Cable Available, Electricity Connected, Street Lights, Water Connected
- Heating
- Central, Electric, Heat Pump
- Air Conditioning
- Central Air
- Fireplace Description
- Living Room, Wood Burning
- Exterior Construction
- Stucco, Wood Frame
- Exterior Features
- Fence, Irrigation System, Lighting, Outdoor Grill, Sliding Doors
- Roof
- Shingle
- Foundation
- Slab
- Pool
- No Pool
- Garage Carport
- 3 Car Garage
- Garage Spaces
- 3
- Garage Features
- Garage Door Opener
- Garage Dimensions
- 30x22
- Elementary School
- Bear Lake Elementary
- Middle School
- Teague Middle
- High School
- Lake Brantley High
- Fences
- Other
- Water Name
- Bear Lake
- Water Extras
- Dock - Covered, Dock - Open, Dock w/Electric, Lift - Covered, Seawall - Concrete, Skiing Allowed
- Water View
- Lake
- Water Access
- Lake
- Water Frontage
- Lake
- Pets
- Allowed
- Flood Zone Code
- X/AE
- Parcel ID
- 19-21-29-501-0000-0030
- Legal Description
- LOT 3 BEAR LAKE ESTATES PB 12 PG 95
Mortgage Calculator
Listing courtesy of WEICHERT REALTORS HALLMARK PROPERTIES. Selling Office: ORLANDO LUXURY HOMES INC.
StellarMLS is the source of this information via Internet Data Exchange Program. All listing information is deemed reliable but not guaranteed and should be independently verified through personal inspection by appropriate professionals. Listings displayed on this website may be subject to prior sale or removal from sale. Availability of any listing should always be independently verified. Listing information is provided for consumer personal, non-commercial use, solely to identify potential properties for potential purchase. All other use is strictly prohibited and may violate relevant federal and state law. Data last updated on
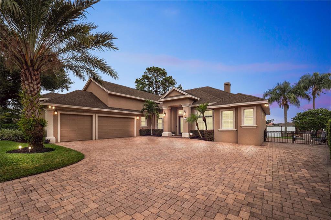
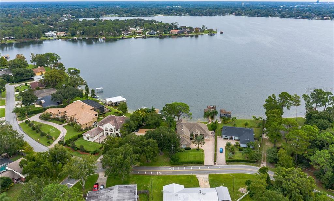
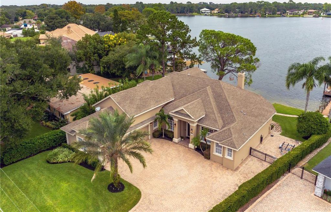
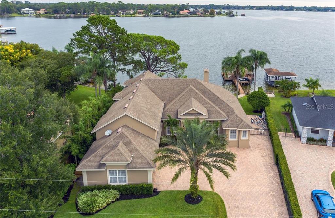
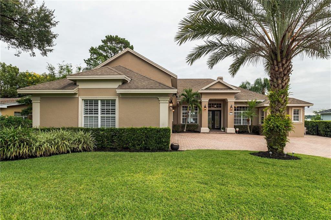
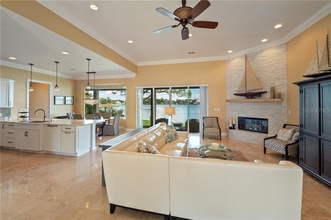
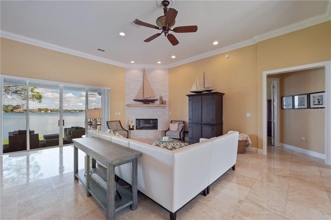
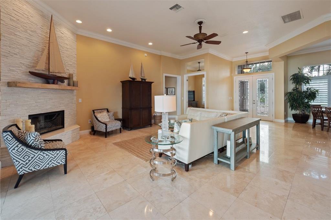
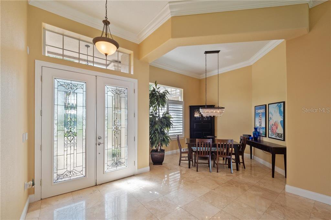
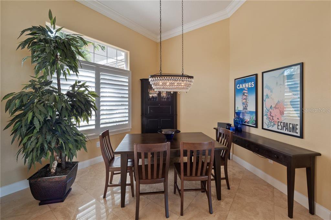
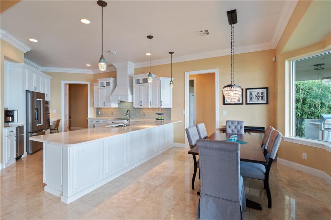
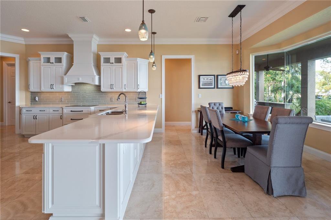
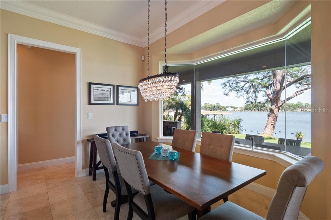
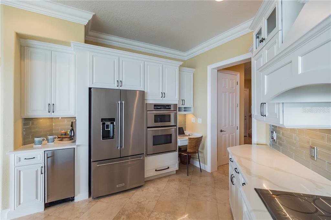
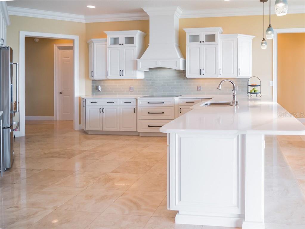
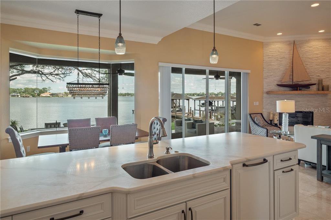
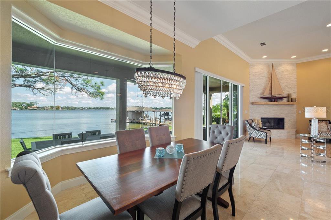
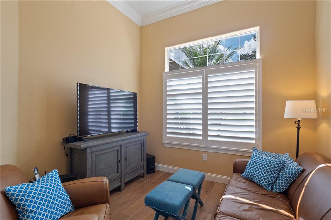
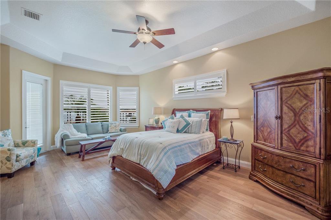
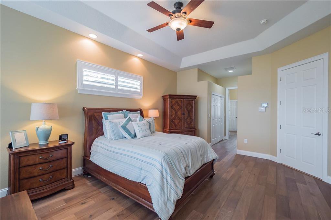
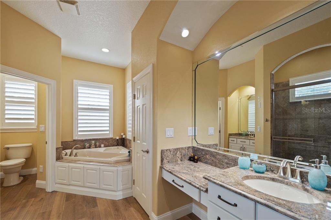
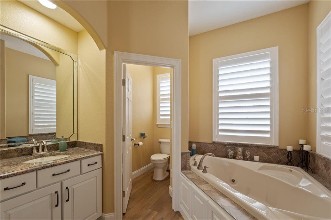
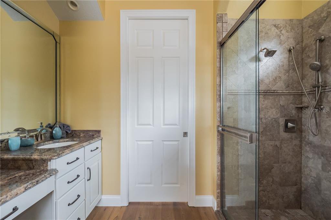
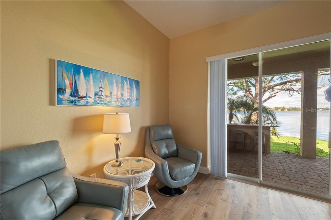
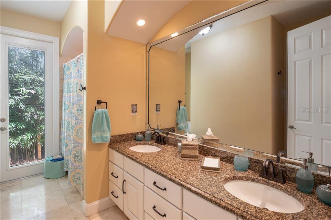
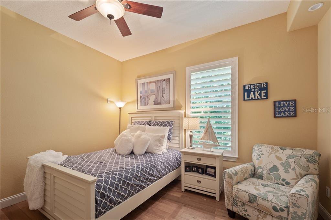
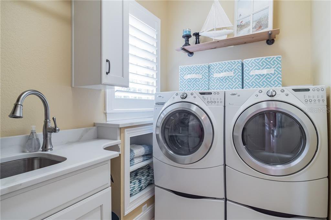
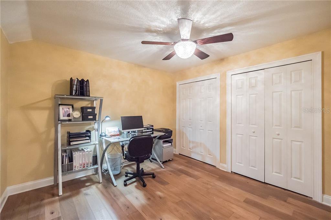
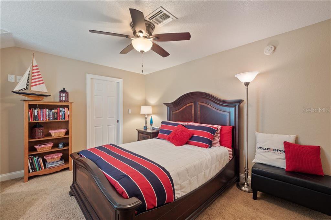
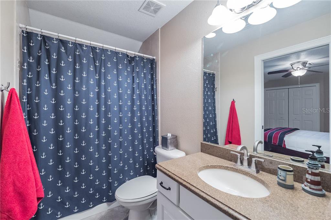
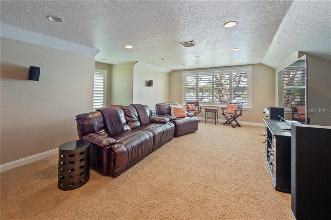
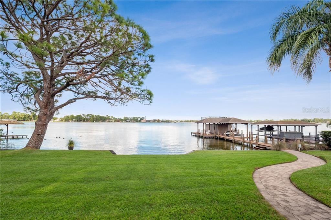
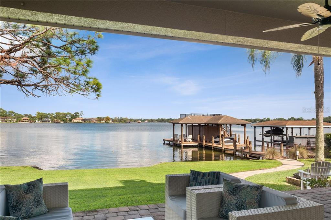
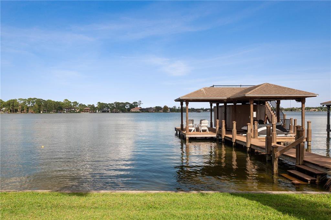
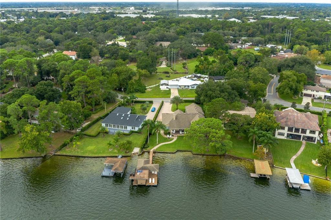
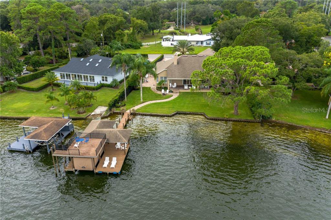
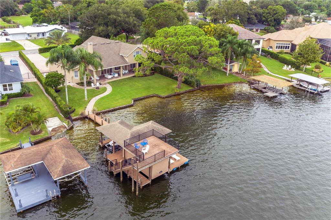
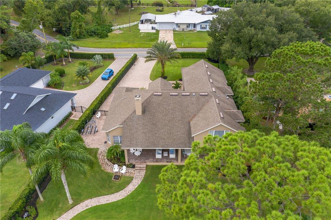
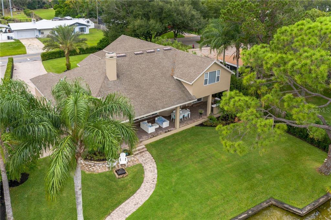
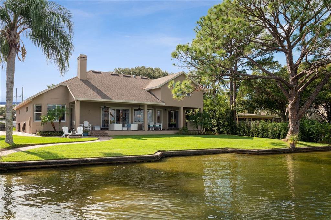
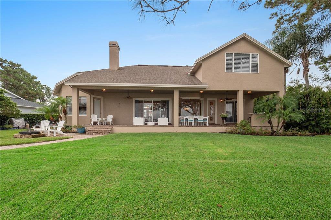
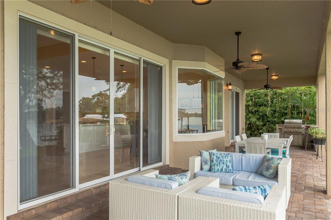
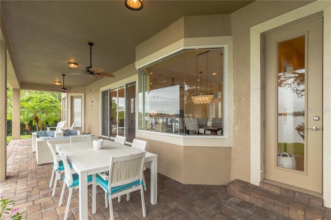
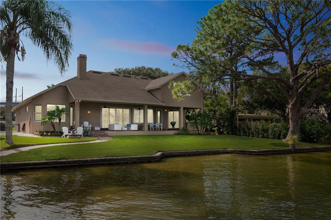
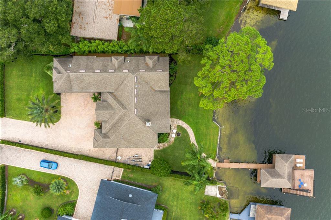
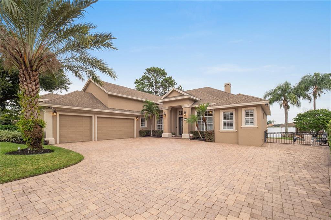
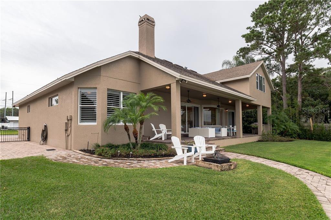

/u.realgeeks.media/belbenrealtygroup/400dpilogo.png)