2177 Victoria Falls Drive, Orlando, FL 32824
- $310,000
- 4
- BD
- 2.5
- BA
- 2,307
- SqFt
- Sold Price
- $310,000
- List Price
- $319,700
- Status
- Sold
- Closing Date
- Feb 01, 2021
- MLS#
- O5901638
- Property Style
- Single Family
- Architectural Style
- Contemporary
- Year Built
- 2005
- Bedrooms
- 4
- Bathrooms
- 2.5
- Baths Half
- 1
- Living Area
- 2,307
- Lot Size
- 5,849
- Acres
- 0.13
- Total Acreage
- 0 to less than 1/4
- Legal Subdivision Name
- La Cascada Ph 01
- MLS Area Major
- Orlando/Taft / Meadow woods
Property Description
One or more photo(s) has been virtually staged. Beautiful turn key home, featuring 2,307 square feet of living space with 4 spacious bedrooms, loft, laundry room on ground floor and 2.5 baths, two car garage. The tiled entry welcomes you into this beautiful home and into the formal living room. High ceilings throughout. The kitchen with its bright white cabinets, high ceilings, Corian countertops and large kitchen island, makes a great place for entertaining and for family to gather and enjoy. Master bedroom is located on the ground floor, with a spacious bathroom and walk-in closet. Upstairs leads to three more bedrooms and the loft that is great for family spend quality time playing games or watching TV. Close to Theme Parks, Medical City, Amazon, Orlando International Airport, Lake Nona Sports, Performance District Award-winning restaurants & great shopping. Orlando Airport (5 Miles/10 Min.) Medical City (3 Miles/5-10 Min.), Disney World (15 Miles/20 min.), SeaWorld (14 Miles/20 min.), Universal Studios(18 Miles/25 Min.), Downtown Orlando (20 Miles/25 Minutes).
Additional Information
- Taxes
- $4184
- Minimum Lease
- No Minimum
- HOA Fee
- $388
- HOA Payment Schedule
- Annually
- Maintenance Includes
- Common Area Taxes, Pool, Maintenance, Management
- Location
- Conservation Area, Oversized Lot
- Community Features
- Fishing, Park, Playground, Pool, No Deed Restriction
- Property Description
- Two Story
- Zoning
- P-D
- Interior Layout
- Eat-in Kitchen, High Ceilings, Master Downstairs, Stone Counters, Vaulted Ceiling(s), Walk-In Closet(s)
- Interior Features
- Eat-in Kitchen, High Ceilings, Master Downstairs, Stone Counters, Vaulted Ceiling(s), Walk-In Closet(s)
- Floor
- Carpet, Ceramic Tile
- Appliances
- Disposal, Dryer, Microwave, Range, Refrigerator, Washer
- Utilities
- Cable Connected, Underground Utilities
- Heating
- Central
- Air Conditioning
- Central Air
- Exterior Construction
- Concrete, Stucco
- Exterior Features
- Other
- Roof
- Shingle
- Foundation
- Slab
- Pool
- Community
- Garage Carport
- 2 Car Garage
- Garage Spaces
- 2
- Garage Features
- Driveway
- Garage Dimensions
- 20X20
- Water View
- Creek, Pond
- Pets
- Allowed
- Flood Zone Code
- X
- Parcel ID
- 29-24-30-3943-01-180
- Legal Description
- LA CASCADA PHASE 1 58/101 LOT 118
Mortgage Calculator
Listing courtesy of SAND DOLLAR REALTY GROUP INC. Selling Office: SAND DOLLAR REALTY GROUP INC.
StellarMLS is the source of this information via Internet Data Exchange Program. All listing information is deemed reliable but not guaranteed and should be independently verified through personal inspection by appropriate professionals. Listings displayed on this website may be subject to prior sale or removal from sale. Availability of any listing should always be independently verified. Listing information is provided for consumer personal, non-commercial use, solely to identify potential properties for potential purchase. All other use is strictly prohibited and may violate relevant federal and state law. Data last updated on
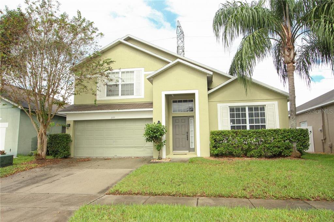

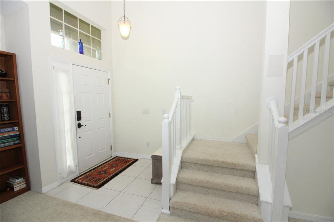
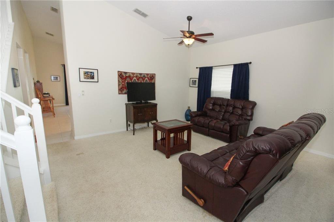

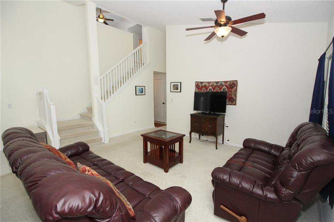
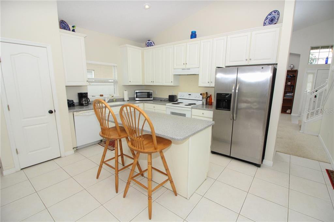
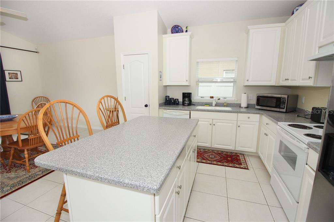
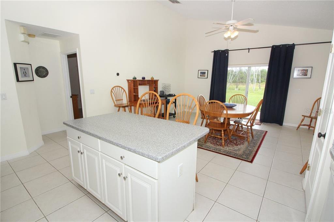
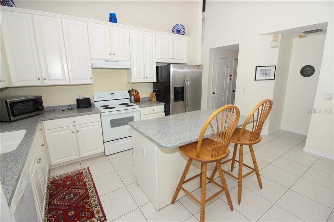
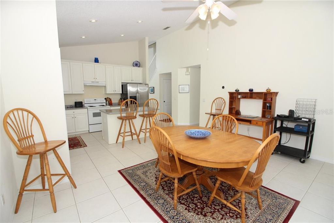
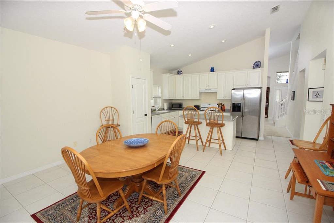
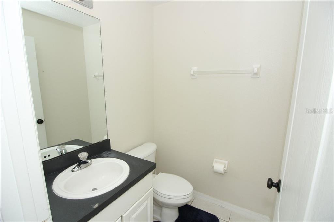
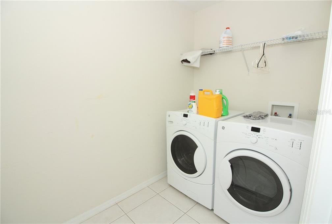
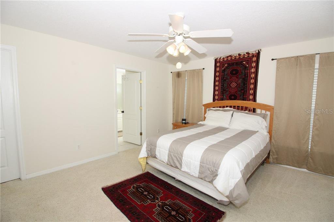
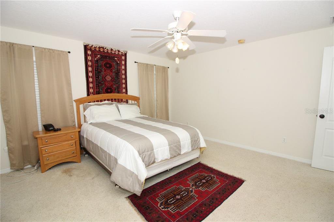

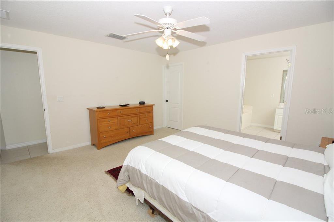
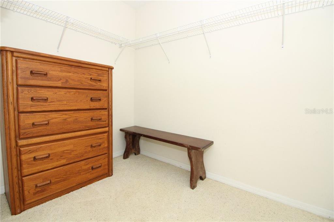
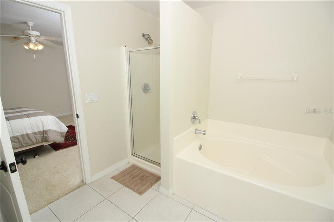
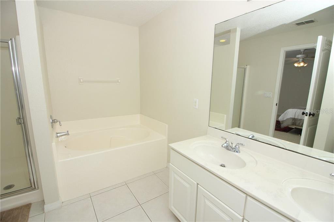
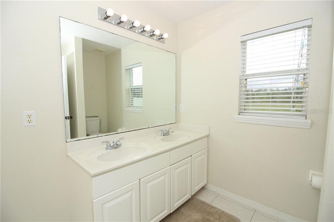
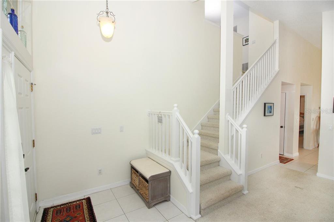
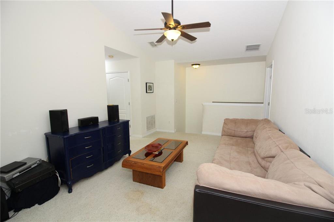
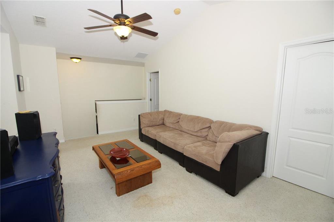
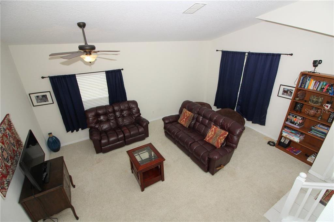
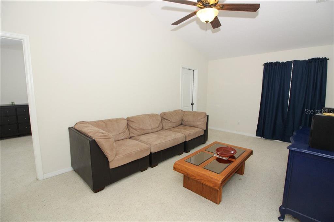
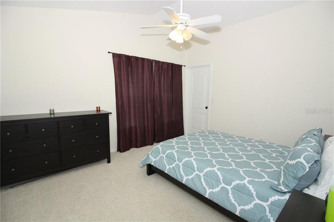
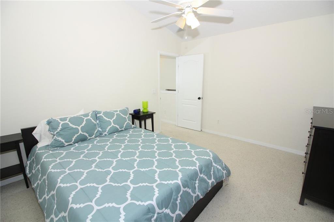
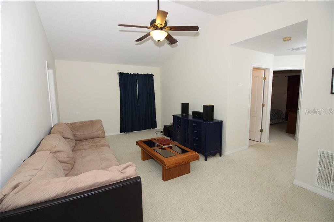
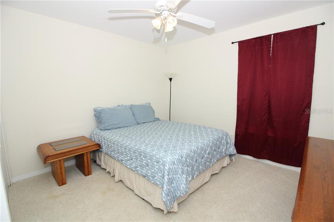
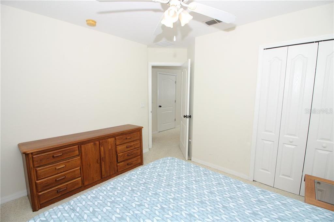
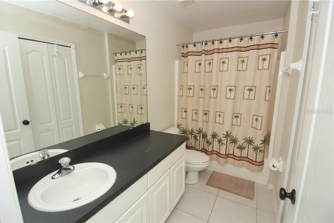
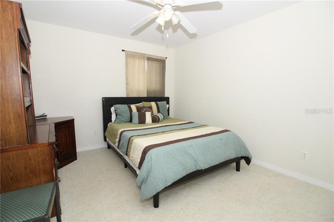
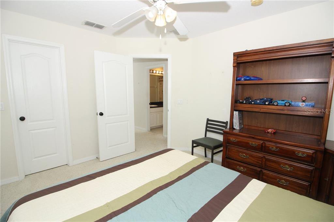

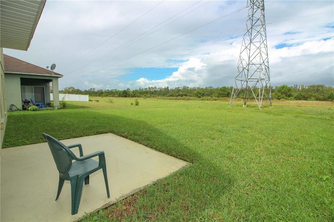
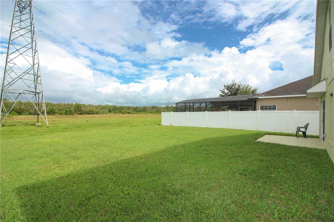
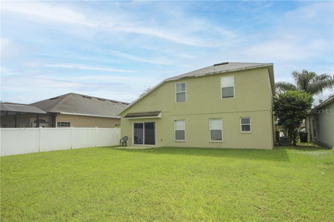
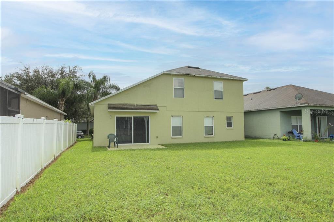
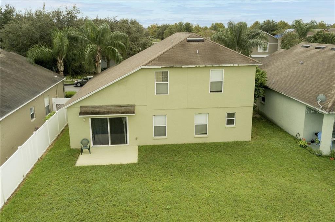
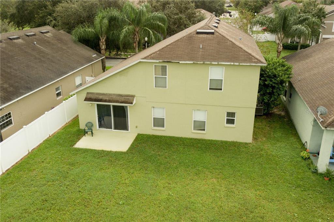
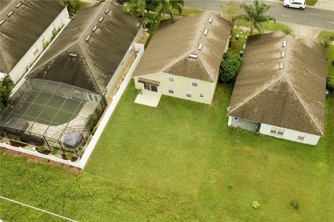
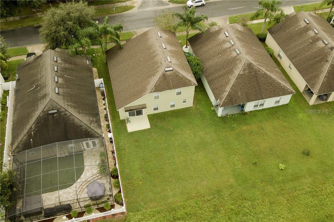
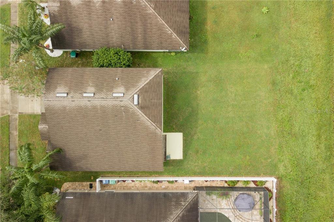
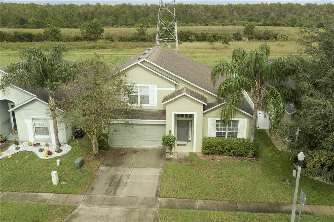
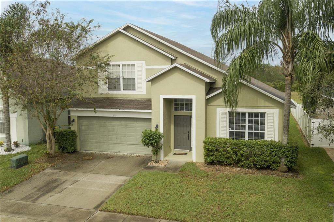
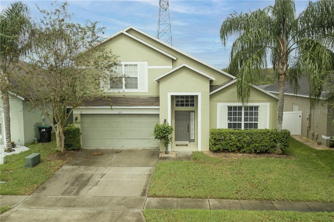

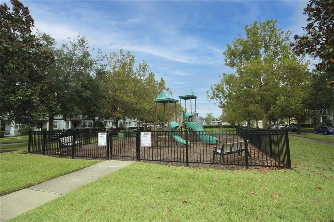
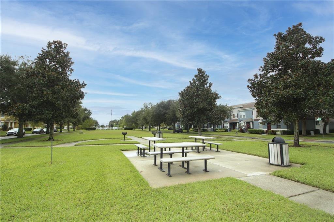
/u.realgeeks.media/belbenrealtygroup/400dpilogo.png)