17604 Serenoa Boulevard, Clermont, FL 34714
- $404,000
- 4
- BD
- 3
- BA
- 3,160
- SqFt
- Sold Price
- $404,000
- List Price
- $409,000
- Status
- Sold
- Closing Date
- Dec 18, 2020
- MLS#
- O5901531
- Property Style
- Single Family
- Year Built
- 2018
- Bedrooms
- 4
- Bathrooms
- 3
- Living Area
- 3,160
- Lot Size
- 8,035
- Acres
- 0.18
- Total Acreage
- 0 to less than 1/4
- Legal Subdivision Name
- Serenoa Village 2 Ph 1a-1
- MLS Area Major
- Clermont
Property Description
This is it! The home you've been searching for! This gorgeous 4 bedroom, 3 bath DAVID WEEKLY built home in the Serenoa Village community boasts a bright and airy, modern feel with fantastic features throughout. Upon entering, you're welcomed by a formal living or formal dining space perfect for entertaining. From there, you're lead to an open living room/kitchen space which is sure to please and allows you to stay engaged in any activities you may be hosting. There's even a bedroom and full bathroom downstairs for any visitors. The gourmet kitchen hosts a large center island with bar-style seating, tons of cabinet space, stylish backsplash, stainless steel appliances, and quartz counters! There's an eating space off the kitchen with stunning water and backyard views - no rear neighbors! Ready to unwind for the day? The master suite can get you there - with tray ceilings, lots of natural light, a roomy feel, and a private en suite bath with dual vanities, shower, and walk-in closet; it's sure to please! The remaining bedrooms and bathrooms are perfect for those looking to host guests or to comfortably house the growing family. The Serenoa Village community features a fitness center, is gated for peace of mind, has a playground and pool and affordable fees. With this home being located in the sought after City of Clermont with loads of shopping, entertainment, parks, hiking trails, biking trails, and more - you won't find another one like this! Schedule your showing today!
Additional Information
- Taxes
- $6864
- Taxes
- $2,063
- Minimum Lease
- No Minimum
- HOA Fee
- $88
- HOA Payment Schedule
- Monthly
- Community Features
- Deed Restrictions, Fitness Center, Gated, Playground, Pool, Sidewalks, Gated Community
- Property Description
- Two Story
- Interior Layout
- Ceiling Fans(s), Eat-in Kitchen, High Ceilings, Kitchen/Family Room Combo, Solid Wood Cabinets, Stone Counters, Tray Ceiling(s)
- Interior Features
- Ceiling Fans(s), Eat-in Kitchen, High Ceilings, Kitchen/Family Room Combo, Solid Wood Cabinets, Stone Counters, Tray Ceiling(s)
- Floor
- Ceramic Tile, Laminate
- Appliances
- Dishwasher, Microwave, Range, Refrigerator
- Utilities
- BB/HS Internet Available, Cable Available, Electricity Connected, Public, Sewer Connected, Underground Utilities, Water Connected
- Heating
- Electric, Solar
- Air Conditioning
- Central Air
- Exterior Construction
- Block, Stucco
- Exterior Features
- Fence, Irrigation System, Sidewalk, Sliding Doors
- Roof
- Shingle
- Foundation
- Slab
- Pool
- Community
- Garage Carport
- 3 Car Garage
- Garage Spaces
- 3
- Elementary School
- Sawgrass Bay Elementary
- Middle School
- Windy Hill Middle
- High School
- East Ridge High
- Fences
- Other
- Pets
- Allowed
- Flood Zone Code
- X
- Parcel ID
- 13-24-26-0125-000-11400
- Legal Description
- SERENOA VILLAGE 2 PHASE 1A-1 SUB LOT 114 PB 69 PG 33-37 ORB 5204 PG 558
Mortgage Calculator
Listing courtesy of EXP REALTY LLC. Selling Office: INTOP REALTY LLC.
StellarMLS is the source of this information via Internet Data Exchange Program. All listing information is deemed reliable but not guaranteed and should be independently verified through personal inspection by appropriate professionals. Listings displayed on this website may be subject to prior sale or removal from sale. Availability of any listing should always be independently verified. Listing information is provided for consumer personal, non-commercial use, solely to identify potential properties for potential purchase. All other use is strictly prohibited and may violate relevant federal and state law. Data last updated on
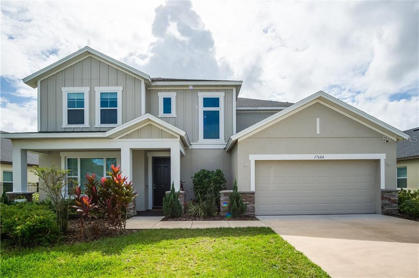
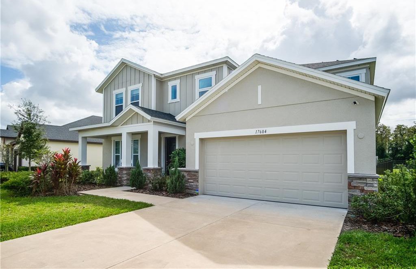
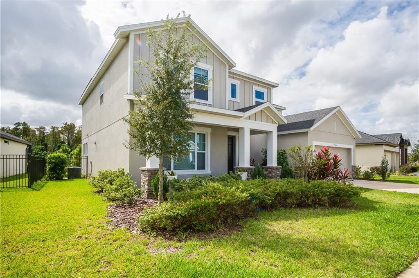

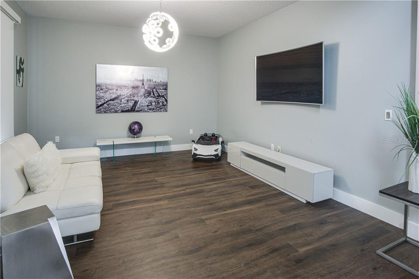
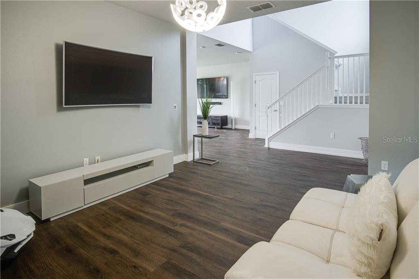
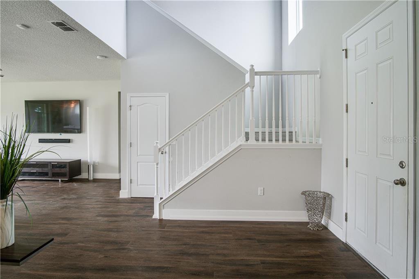
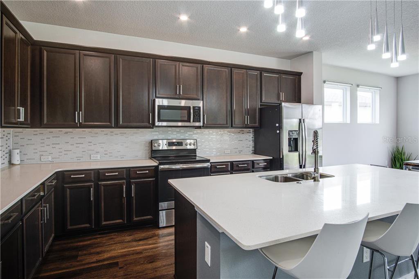
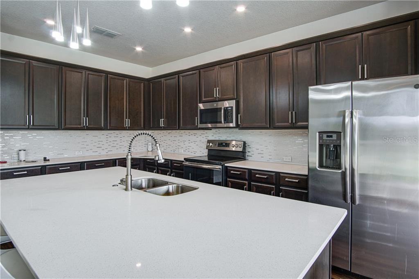
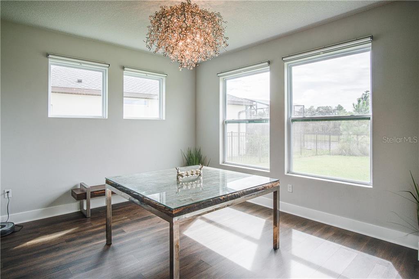
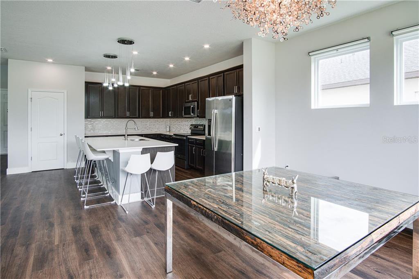
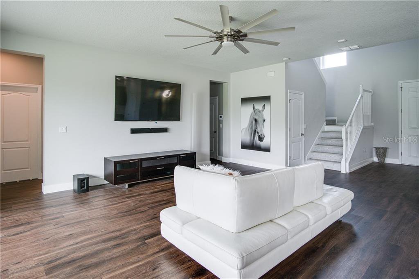
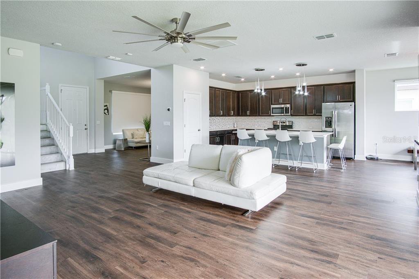
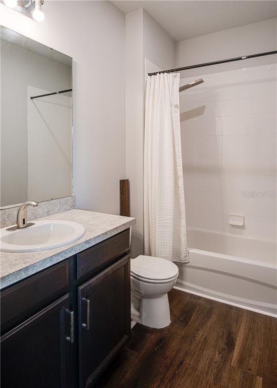
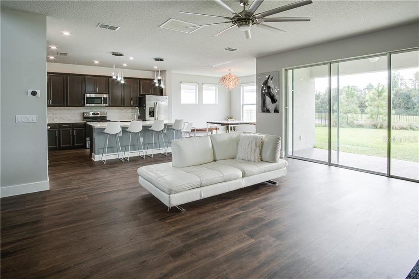



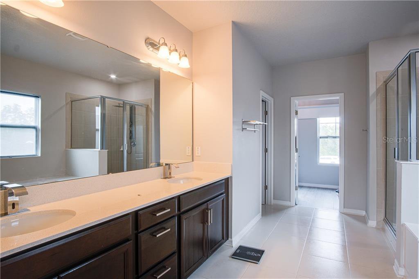
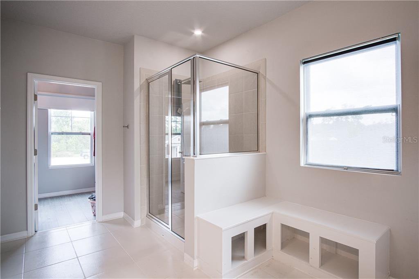
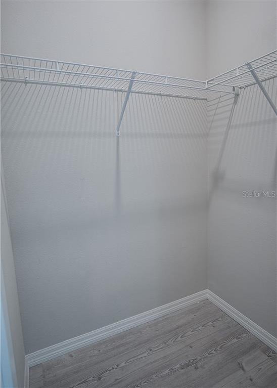
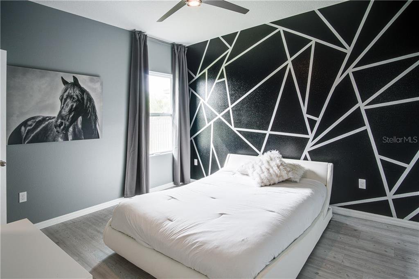
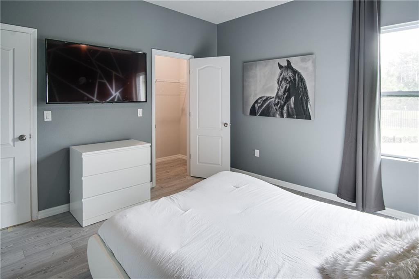



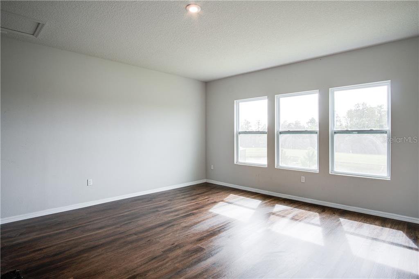
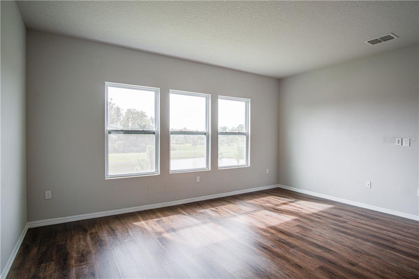

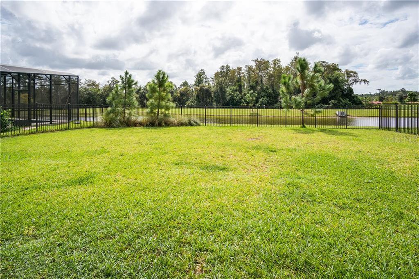

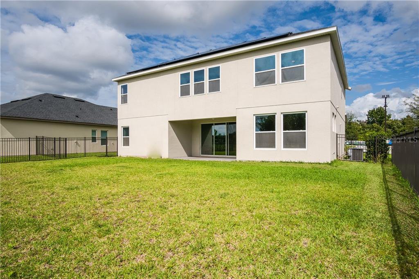

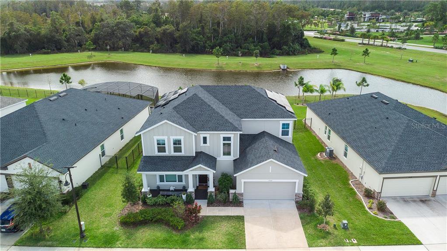
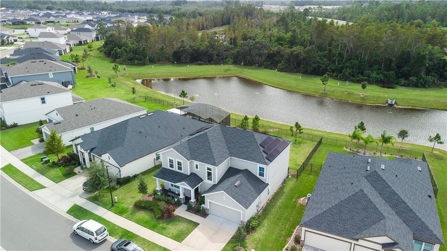
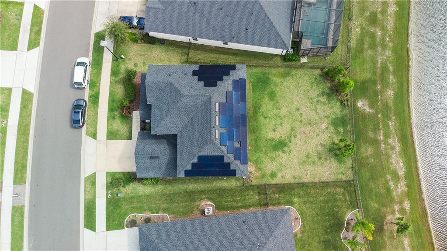
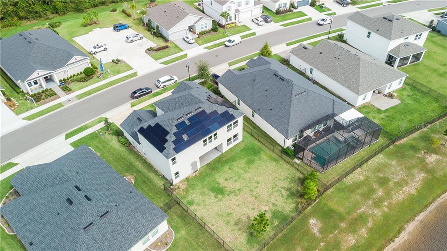
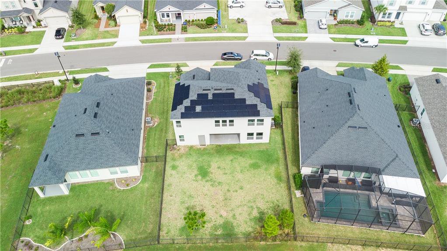


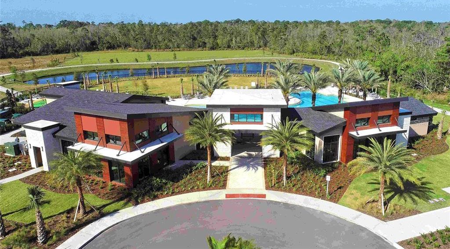



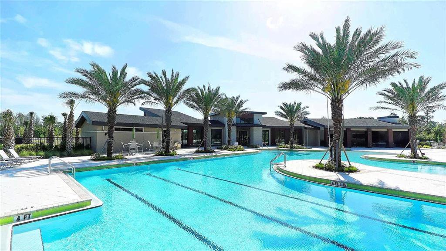
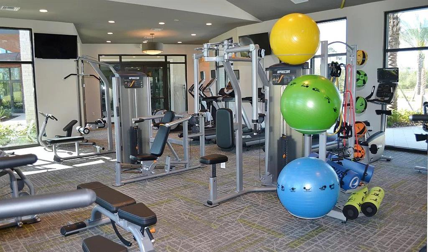



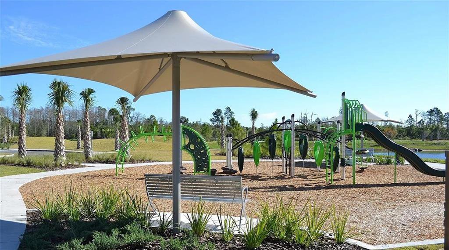
/u.realgeeks.media/belbenrealtygroup/400dpilogo.png)