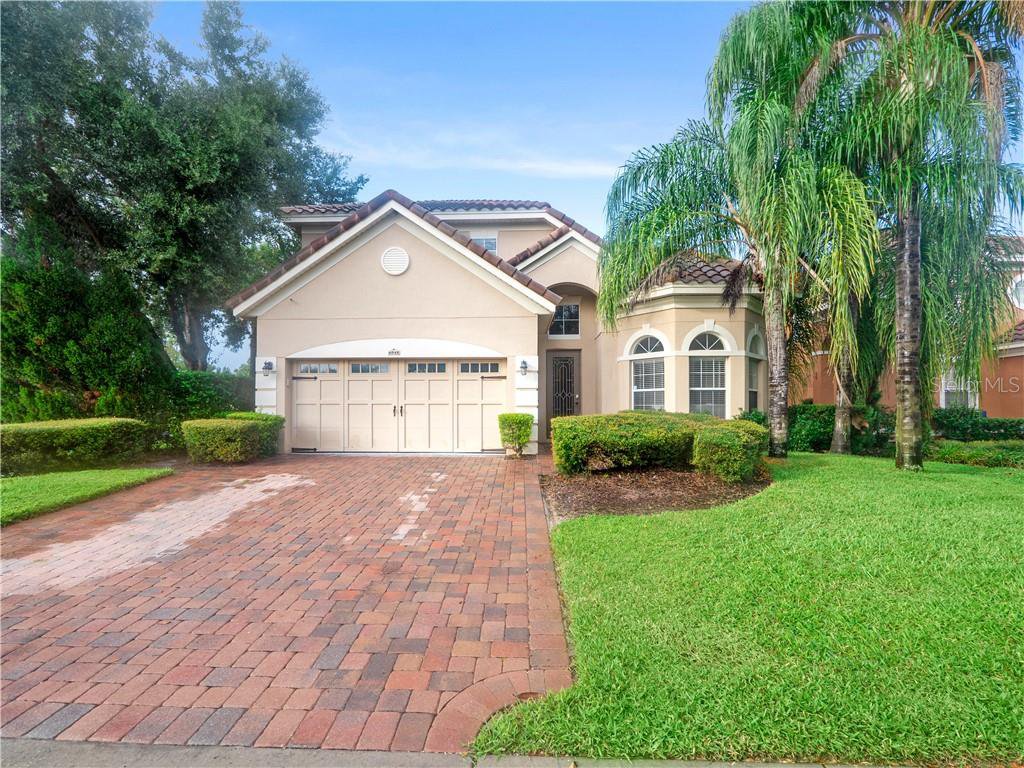6948 Brescia Way, Orlando, FL 32819
- $495,000
- 4
- BD
- 3.5
- BA
- 3,018
- SqFt
- Sold Price
- $495,000
- List Price
- $515,000
- Status
- Sold
- Closing Date
- Dec 04, 2020
- MLS#
- O5901413
- Property Style
- Single Family
- Year Built
- 2006
- Bedrooms
- 4
- Bathrooms
- 3.5
- Baths Half
- 1
- Living Area
- 3,018
- Lot Size
- 7,863
- Acres
- 0.18
- Total Acreage
- 0 to less than 1/4
- Legal Subdivision Name
- Toscana W
- MLS Area Major
- Orlando/Bay Hill/Sand Lake
Property Description
One or more photo(s) has been virtually staged. Beautiful 4 bedroom, 3 1/2 bathroom, two-story home located in the wonderful gated community of Toscana in the heart of Orlando. The first floor is where your master bedroom suite is located and on the second floor this home has a second master bedroom and full bathroom. The home features very high ceilings and beautiful lighting. The sellers recently updated the home with two new AC units, new refrigerator, pool privacy screens, and installed smart home tech with touch screen tablet for personalized control which provides a unique experience that expands with your needs. The smart home features included are flood, fire, and motion sensors; lighting controls, keyless entry, comfort controls and entertainment controls. The system can be expanded to have pool controls, surveillance, whole home audio distribution and shade controls and so much more. Minutes to Volcano Bay, Universal Studios, I-Drive, Millenia Mall, Prime and Premium Signature Outlet Malls, Downtown and Airport. Easy access to Interstate 4, Dr. Phillips Marketplace, Restaurant Row and major attractions.
Additional Information
- Taxes
- $7374
- Minimum Lease
- 7 Months
- HOA Fee
- $560
- HOA Payment Schedule
- Quarterly
- Maintenance Includes
- Pool, Maintenance Grounds, Recreational Facilities, Trash
- Community Features
- Fitness Center, Gated, Pool, Sidewalks, No Deed Restriction, Gated Community
- Property Description
- Two Story
- Zoning
- PD
- Interior Layout
- Ceiling Fans(s), Eat-in Kitchen, High Ceilings, Master Downstairs, Walk-In Closet(s)
- Interior Features
- Ceiling Fans(s), Eat-in Kitchen, High Ceilings, Master Downstairs, Walk-In Closet(s)
- Floor
- Carpet, Laminate, Tile
- Appliances
- Dishwasher, Dryer, Microwave, Range, Refrigerator, Washer
- Utilities
- Electricity Connected, Water Connected
- Heating
- Central
- Air Conditioning
- Central Air
- Exterior Construction
- Concrete
- Exterior Features
- Hurricane Shutters, Irrigation System, Outdoor Grill, Sidewalk, Sliding Doors
- Roof
- Concrete
- Foundation
- Slab
- Pool
- Community, Private
- Pool Type
- Child Safety Fence, Heated, In Ground, Lighting
- Garage Carport
- 2 Car Garage, None
- Garage Spaces
- 2
- Garage Features
- None
- Garage Dimensions
- 20x20
- Elementary School
- Dr. Phillips Elem
- Middle School
- Southwest Middle
- High School
- Dr. Phillips High
- Pets
- Allowed
- Flood Zone Code
- X
- Parcel ID
- 26-23-28-8203-00-010
- Legal Description
- TOSCANA UNIT 1 55/77 LOT 1
Mortgage Calculator
Listing courtesy of LA ROSA REALTY PREMIER LLC. Selling Office: OLYMPUS EXECUTIVE REALTY INC.
StellarMLS is the source of this information via Internet Data Exchange Program. All listing information is deemed reliable but not guaranteed and should be independently verified through personal inspection by appropriate professionals. Listings displayed on this website may be subject to prior sale or removal from sale. Availability of any listing should always be independently verified. Listing information is provided for consumer personal, non-commercial use, solely to identify potential properties for potential purchase. All other use is strictly prohibited and may violate relevant federal and state law. Data last updated on

/u.realgeeks.media/belbenrealtygroup/400dpilogo.png)