16324 Coopers Hawk Avenue, Clermont, FL 34714
- $243,000
- 4
- BD
- 2
- BA
- 1,810
- SqFt
- Sold Price
- $243,000
- List Price
- $259,900
- Status
- Sold
- Closing Date
- Dec 03, 2020
- MLS#
- O5901369
- Property Style
- Single Family
- Year Built
- 1998
- Bedrooms
- 4
- Bathrooms
- 2
- Living Area
- 1,810
- Lot Size
- 10,534
- Acres
- 0.24
- Total Acreage
- 0 to less than 1/4
- Legal Subdivision Name
- Eagleridge Ph 02
- MLS Area Major
- Clermont
Property Description
Beautiful 4 bedroom, 2 bathroom, single level home just minutes away from Disney. This home features an open floor plan for shared spaces and hallways leading to more private areas, such as the bedrooms and bathrooms. Near the front of the home is a laundry room, 2 bedrooms, a full bathroom perfectly located for optimal privacy within the home. The front of the home also opens up to the living room and dining room. The dining room leads directly to the kitchen which features tile flooring, formica kitchen countertops, a breakfast bar, and stainless steel appliances. The kitchen opens to the family room and a hallway that leads to the primary bedroom suite with a private bathroom with a garden bathtub, separate tiled shower, and a walk-in closet. French doors from the family room lead to the enclosed patio and backyard. Eagle Ridge has a community pool, playground, tennis courts, and is conveniently located to shopping, dining, Hwy 27, and US 192.
Additional Information
- Taxes
- $1518
- Minimum Lease
- No Minimum
- HOA Fee
- $108
- HOA Payment Schedule
- Quarterly
- Community Features
- Deed Restrictions, Pool, Playground, Sidewalks, Tennis Courts
- Property Description
- One Story
- Zoning
- RESI
- Interior Layout
- Cathedral Ceiling(s), Ceiling Fans(s), Kitchen/Family Room Combo, Solid Wood Cabinets
- Interior Features
- Cathedral Ceiling(s), Ceiling Fans(s), Kitchen/Family Room Combo, Solid Wood Cabinets
- Floor
- Carpet, Ceramic Tile, Laminate
- Appliances
- Range, Refrigerator, Dishwasher, Range Hood
- Utilities
- Public, Sewer Connected
- Heating
- Electric
- Air Conditioning
- Central Air
- Exterior Construction
- Block, Stucco
- Exterior Features
- Fence, French Doors, Lighting, Rain Gutters, Sidewalk
- Roof
- Shingle
- Foundation
- Slab
- Pool
- Community
- Garage Carport
- 2 Car Garage
- Garage Spaces
- 2
- Garage Dimensions
- 20x22
- Pets
- Allowed
- Flood Zone Code
- X
- Parcel ID
- 23-24-26-051000013900
- Legal Description
- EAGLERIDGE PHASE II LOT 139 PB 40 PGS 13-14 | ORB 1980 PG 1877 |
Mortgage Calculator
Listing courtesy of EXP REALTY LLC. Selling Office: EXP REALTY LLC.
StellarMLS is the source of this information via Internet Data Exchange Program. All listing information is deemed reliable but not guaranteed and should be independently verified through personal inspection by appropriate professionals. Listings displayed on this website may be subject to prior sale or removal from sale. Availability of any listing should always be independently verified. Listing information is provided for consumer personal, non-commercial use, solely to identify potential properties for potential purchase. All other use is strictly prohibited and may violate relevant federal and state law. Data last updated on
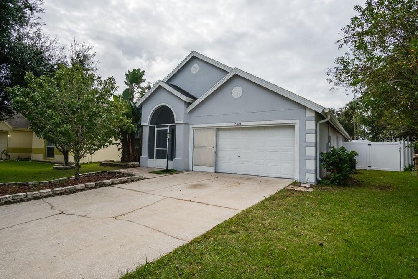
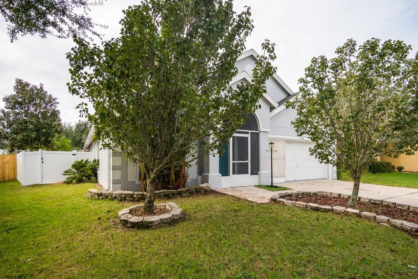
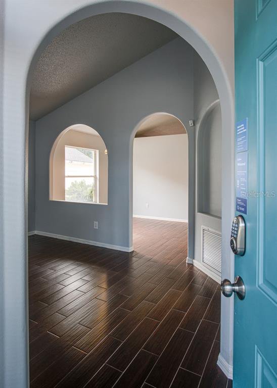
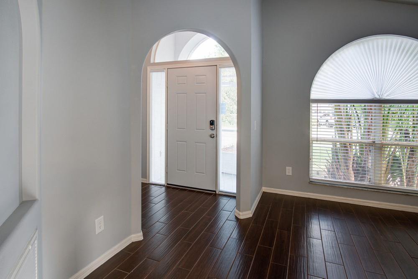
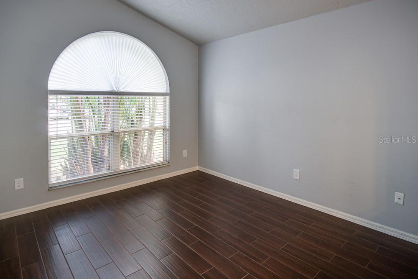
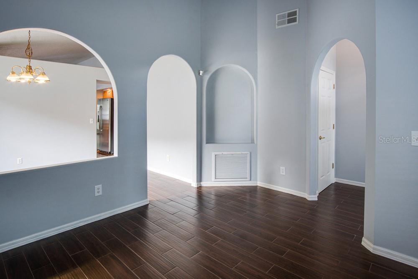
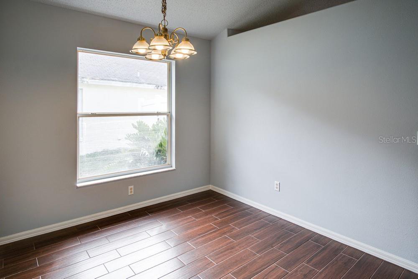
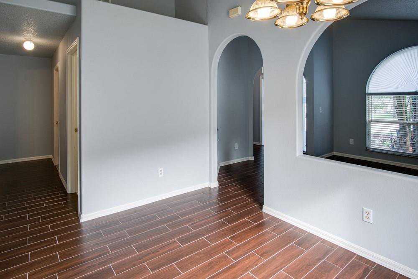
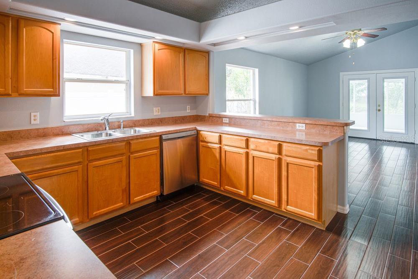
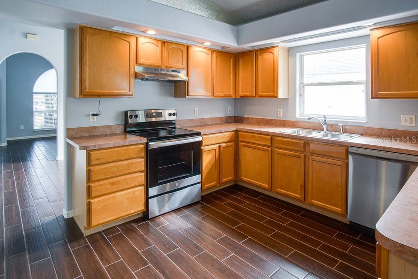
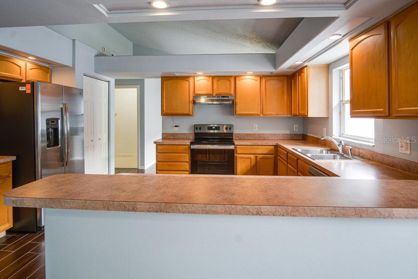
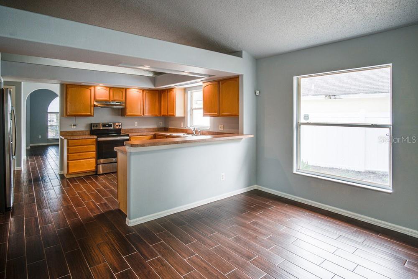
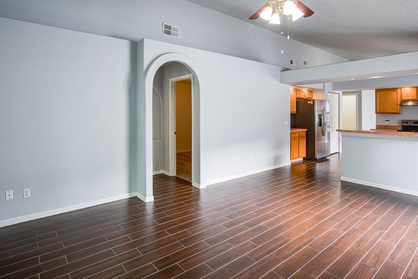
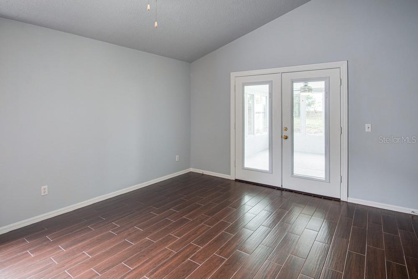
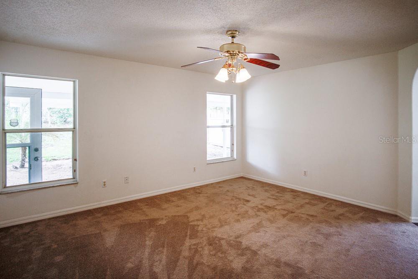
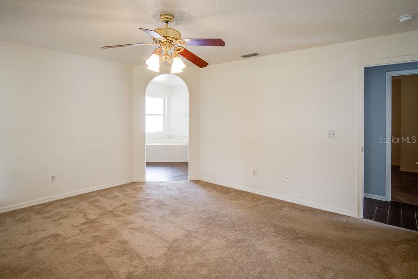
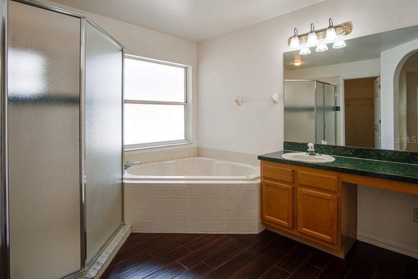
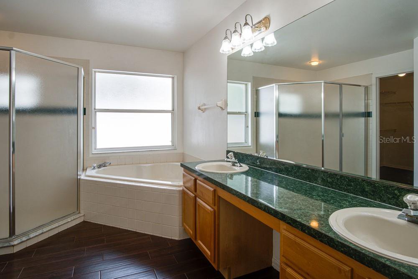
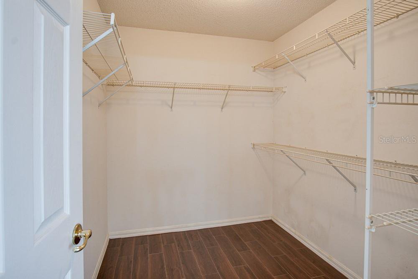
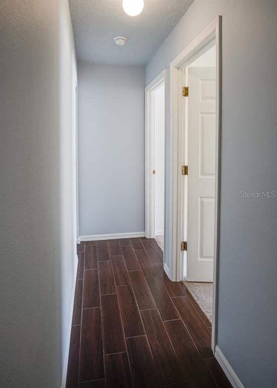
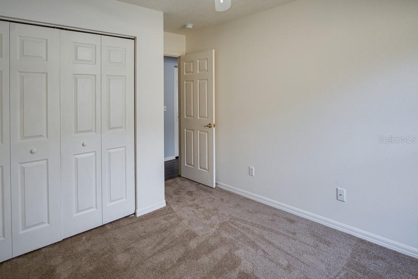
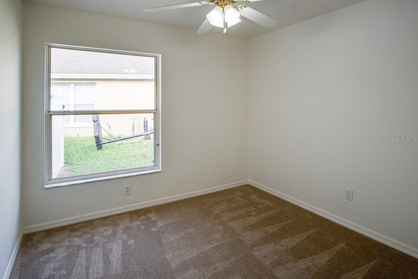
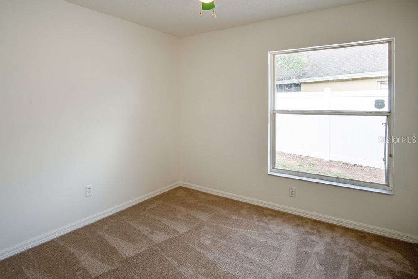
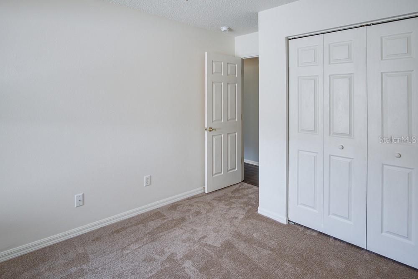
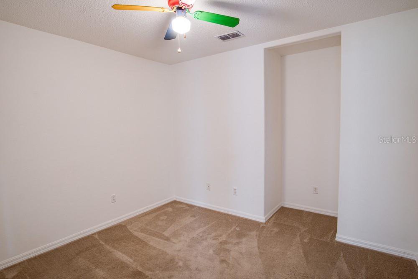
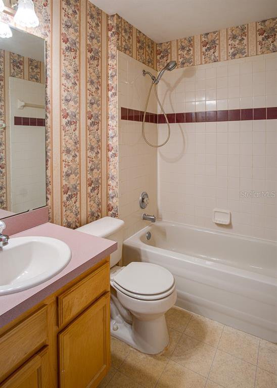

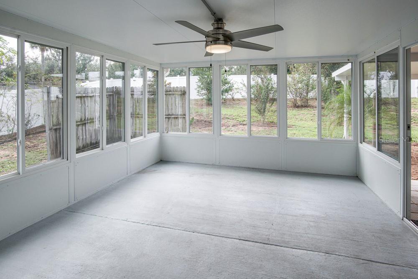
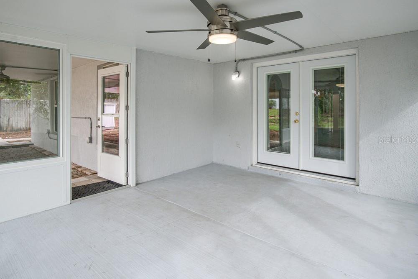
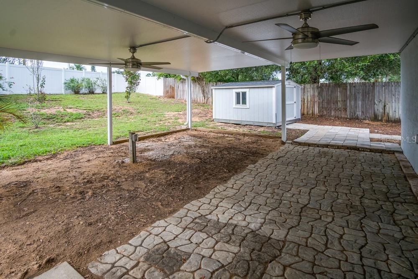
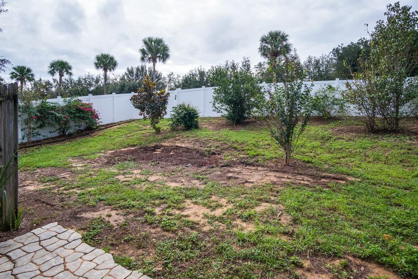
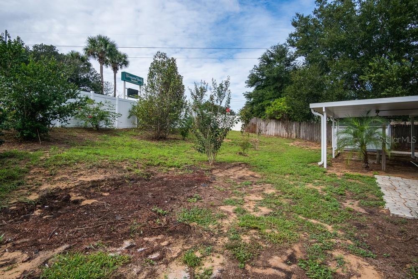
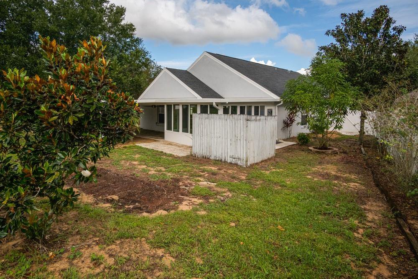

/u.realgeeks.media/belbenrealtygroup/400dpilogo.png)