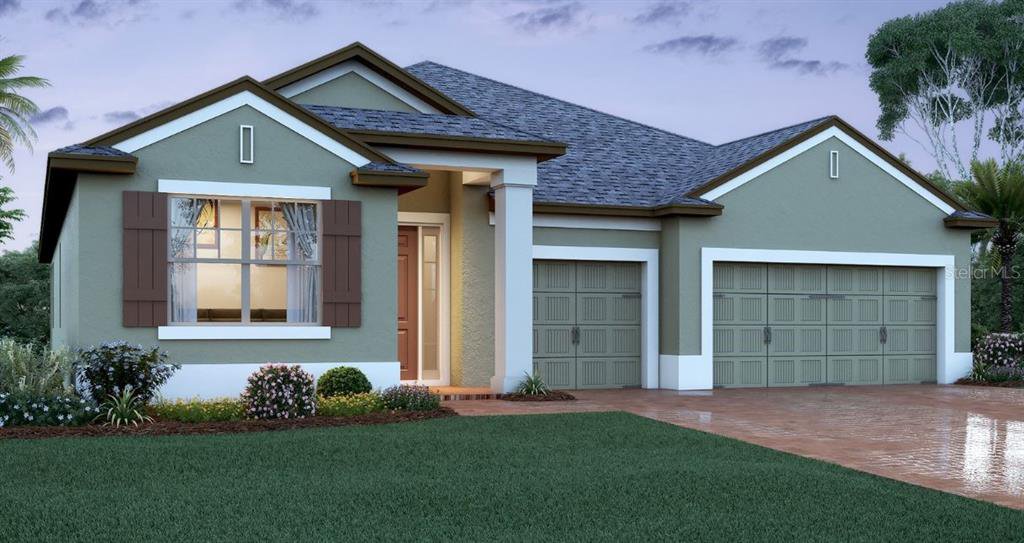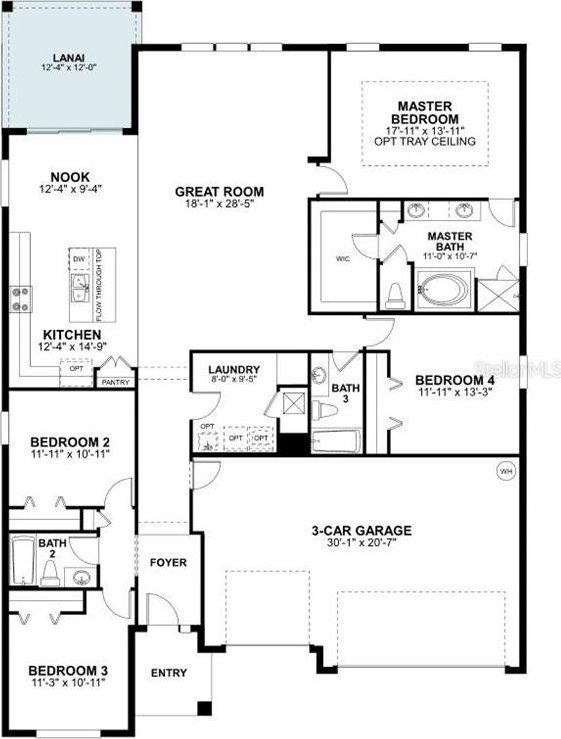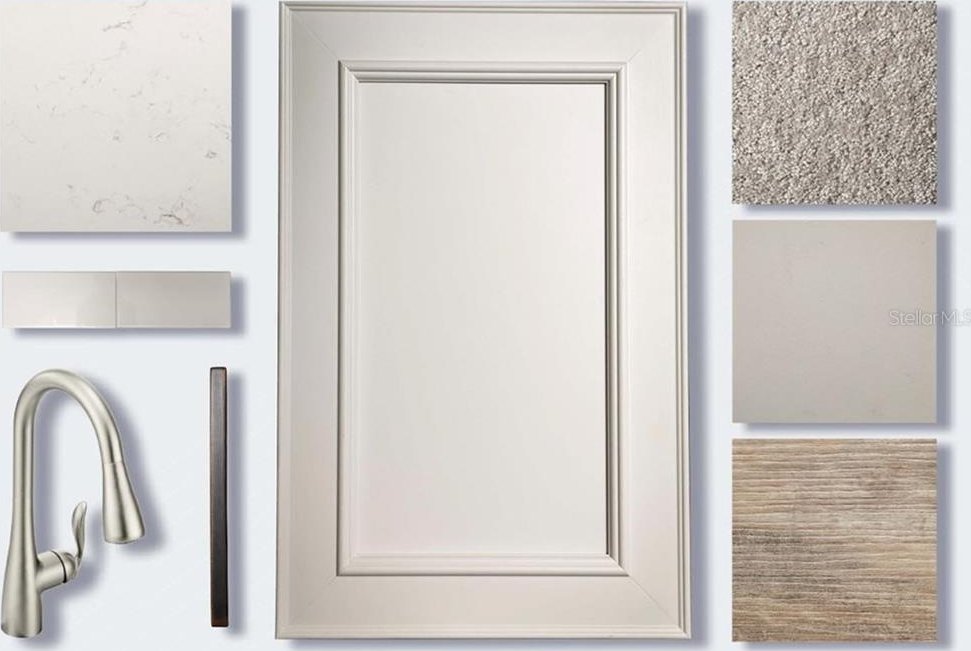13189 Blossom Valley Drive, Clermont, FL 34711
- $471,785
- 4
- BD
- 3
- BA
- 2,317
- SqFt
- Sold Price
- $471,785
- List Price
- $478,685
- Status
- Sold
- Closing Date
- Mar 26, 2021
- MLS#
- O5901187
- Property Style
- Single Family
- Architectural Style
- Contemporary, Ranch
- New Construction
- Yes
- Year Built
- 2021
- Bedrooms
- 4
- Bathrooms
- 3
- Living Area
- 2,317
- Lot Size
- 9,053
- Acres
- 0.21
- Total Acreage
- 0 to less than 1/4
- Legal Subdivision Name
- John's Lake Landing
- MLS Area Major
- Clermont
Property Description
Under Construction. The Corina II is an open-concept new home designed to entertain your family and friends. This 2,310 square foot home delivers 4 bedrooms, 3 baths, and a 3-car garage. The 3-way split will give its residents and guests the privacy they deserve. You’ll want to start entertaining guests right away in this space! In this kitchen, find ample storage space in the linen cabinets. Get ready to host the holiday dinners with the GE® stainless steel appliance package that includes built-in double wall ovens. The large island with granite countertops is sure to be a favorite spot for meal prep. A white cast-iron farmhouse sink and a white subway tile backsplash complete this space. Wood-look tile flows throughout the main areas of the home, while 8’ doors can be found throughout. The owner’s suite is located at the back of the home and features a tray ceiling and a generous walk-in closet. The beautiful owner’s bath delivers an extra-long vanity, a linen closet, and a separate water closet. Soak in the garden tub or rinse off in the shower, complete with 12’ x 24” wall tile extending to the ceiling. Two secondary bedrooms share a hall bath and linen closet in the front of the home, while another bedroom and full bath are located down a hall off the great room. The destination laundry room delivers a deep laundry tub. This new home is 100% Energy Star® 3.1 certified, which means the home is affordable to operate and you can save money on your energy bills. Contact us today to learn more!
Additional Information
- Taxes
- $829
- Minimum Lease
- 1-2 Years
- HOA Fee
- $350
- HOA Payment Schedule
- Semi-Annually
- Maintenance Includes
- Pool
- Location
- In County
- Community Features
- Deed Restrictions, Playground, Pool, Sidewalks, Special Community Restrictions, Waterfront
- Property Description
- One Story
- Interior Layout
- Eat-in Kitchen, High Ceilings, Kitchen/Family Room Combo, Master Downstairs, Open Floorplan, Solid Surface Counters, Thermostat, Tray Ceiling(s), Walk-In Closet(s)
- Interior Features
- Eat-in Kitchen, High Ceilings, Kitchen/Family Room Combo, Master Downstairs, Open Floorplan, Solid Surface Counters, Thermostat, Tray Ceiling(s), Walk-In Closet(s)
- Floor
- Carpet, Ceramic Tile
- Appliances
- Built-In Oven, Cooktop, Dishwasher, Disposal, Electric Water Heater, Exhaust Fan, Microwave
- Utilities
- Cable Available, Electricity Available, Public, Street Lights
- Heating
- Electric
- Air Conditioning
- Central Air
- Exterior Construction
- Block
- Exterior Features
- Irrigation System, Sidewalk, Sliding Doors
- Roof
- Shingle
- Foundation
- Slab
- Pool
- Community
- Garage Carport
- 3 Car Garage
- Garage Spaces
- 3
- Garage Features
- Driveway
- Garage Dimensions
- 30x21
- Elementary School
- Grassy Lake Elementary
- Middle School
- Windy Hill Middle
- High School
- East Ridge High
- Pets
- Allowed
- Flood Zone Code
- X
- Parcel ID
- 26-22-26-0208-000-21000
- Legal Description
- John's Lake Landing Phase 5 PB 71 PG 73-82 Lot 210 ORB 5544 PG 798
Mortgage Calculator
Listing courtesy of KELLER WILLIAMS ADVANTAGE REALTY. Selling Office: STELLAR NON-MEMBER OFFICE.
StellarMLS is the source of this information via Internet Data Exchange Program. All listing information is deemed reliable but not guaranteed and should be independently verified through personal inspection by appropriate professionals. Listings displayed on this website may be subject to prior sale or removal from sale. Availability of any listing should always be independently verified. Listing information is provided for consumer personal, non-commercial use, solely to identify potential properties for potential purchase. All other use is strictly prohibited and may violate relevant federal and state law. Data last updated on



/u.realgeeks.media/belbenrealtygroup/400dpilogo.png)