100 S Eola Drive Unit 913, Orlando, FL 32801
- $465,000
- 2
- BD
- 2.5
- BA
- 1,885
- SqFt
- Sold Price
- $465,000
- List Price
- $475,000
- Status
- Sold
- Closing Date
- Nov 26, 2020
- MLS#
- O5901113
- Property Style
- Condo
- Year Built
- 2005
- Bedrooms
- 2
- Bathrooms
- 2.5
- Baths Half
- 1
- Living Area
- 1,885
- Lot Size
- 32,883
- Acres
- 0.75
- Building Name
- Na
- Monthly Condo Fee
- 842
- Legal Subdivision Name
- Sanctuary Downtown Condo
- MLS Area Major
- Orlando
Property Description
One or more photo(s) has been virtually staged. Welcome to your 9th-floor condo in one of the most luxurious and sought-after high-rise buildings in downtown Orlando, The Sanctuary. Located just one block from Lake Eola park, and walking distance to some of the best restaurants in town, this 2 bedroom, 2.5 bath condo includes 2 owner’s suites, a den that can be easily converted into an additional office or 3rd bedroom, and comes with 2 parking spaces with easy access to the elevator. The spacious kitchen features plenty of counter space, a large breakfast bar, solid wood cabinetry, a closet pantry, stainless steel appliances, and ceramic tiled floors. Perfect for entertaining, the kitchen looks out over the dining room and living room areas, with 10 ft ceilings and bamboo floors leading out to the balcony, for perfect pool views. Located next to the dining room is a large den with custom-built cabinetry. This flex space is the perfect media room but also offers plenty of options to fit your lifestyle. Enjoy coffee with a view every morning from your balcony overlooking the 5th-floor amenity deck, featuring a heated infinity-edge pool, hot tub, resident lounge, and fully-equipped fitness center. The owner’s suite features a walk-in closet with a custom organizing system and an en suite bathroom with a garden tub, glass walk-in shower, double sink vanity with granite countertops, and access to the balcony. The second owner’s suite includes custom office cabinetry and a walk-in closet with custom organizer, an ensuite bathroom with granite countertops, and a tub/shower combo. A gorgeous lobby that is sure to impress will greet all of your guests, and you have around-the-clock, 24-hour concierge and security, secure resident parking, electric car charging station, car wash area, and more. The HOA includes basic cable and internet, water, trash, sewer, and recycling. Be one of the few who get to call The Sanctuary home.
Additional Information
- Taxes
- $4423
- Minimum Lease
- No Minimum
- Maintenance Includes
- 24-Hour Guard, Cable TV, Pool, Maintenance Structure, Management, Pest Control, Security, Sewer, Trash, Water
- Condo Fees
- $842
- Condo Fees Term
- Monthly
- Location
- City Limits
- Community Features
- Fitness Center, Pool, No Deed Restriction
- Property Description
- One Story
- Zoning
- MXD-2/T
- Interior Layout
- Built in Features, Ceiling Fans(s), Eat-in Kitchen, Kitchen/Family Room Combo, Open Floorplan, Solid Surface Counters, Solid Wood Cabinets, Walk-In Closet(s)
- Interior Features
- Built in Features, Ceiling Fans(s), Eat-in Kitchen, Kitchen/Family Room Combo, Open Floorplan, Solid Surface Counters, Solid Wood Cabinets, Walk-In Closet(s)
- Floor
- Carpet, Tile, Wood
- Appliances
- Convection Oven, Cooktop, Dishwasher, Dryer, Microwave, Refrigerator, Washer
- Utilities
- BB/HS Internet Available, Cable Available, Electricity Connected, Sewer Connected
- Heating
- Central
- Air Conditioning
- Central Air
- Exterior Construction
- Block, Stucco
- Exterior Features
- Balcony
- Roof
- Other
- Foundation
- Slab
- Pool
- Community
- Garage Carport
- 2 Car Garage
- Garage Spaces
- 2
- Garage Features
- Assigned
- Floor Number
- 9
- Flood Zone Code
- X
- Parcel ID
- 25-22-29-7800-00-913
- Legal Description
- SANCTUARY DOWNTOWN CONDOMINIUM 8249/2828UNIT 913
Mortgage Calculator
Listing courtesy of MAINFRAME REAL ESTATE. Selling Office: ICON REALTY ASSOCIATES INC.
StellarMLS is the source of this information via Internet Data Exchange Program. All listing information is deemed reliable but not guaranteed and should be independently verified through personal inspection by appropriate professionals. Listings displayed on this website may be subject to prior sale or removal from sale. Availability of any listing should always be independently verified. Listing information is provided for consumer personal, non-commercial use, solely to identify potential properties for potential purchase. All other use is strictly prohibited and may violate relevant federal and state law. Data last updated on
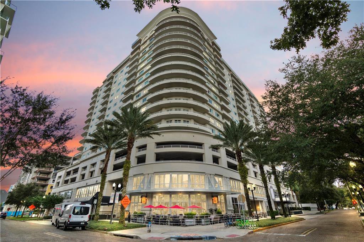
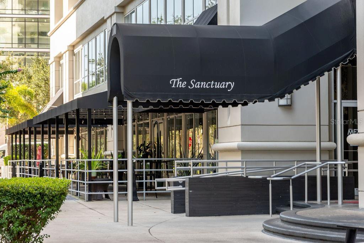
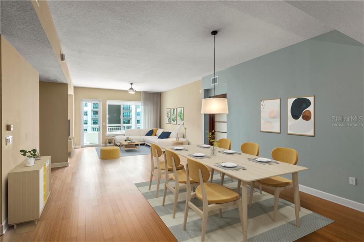
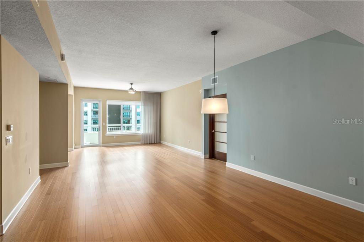
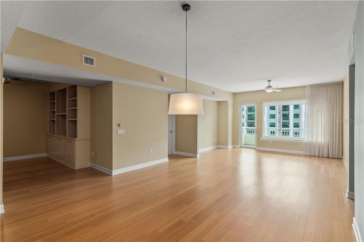
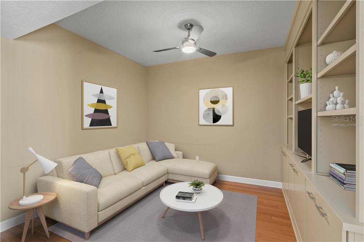

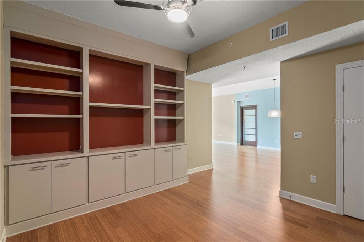
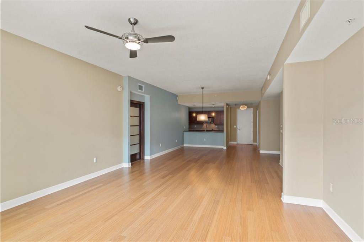
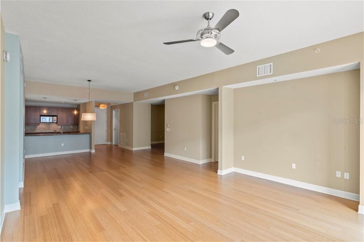
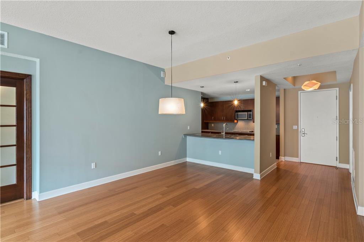
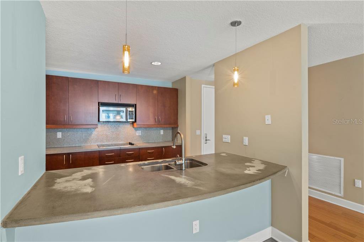
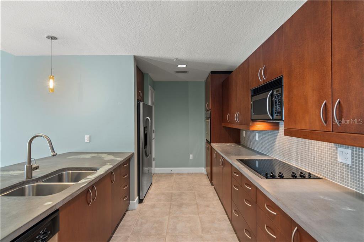
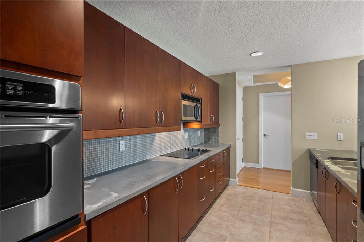
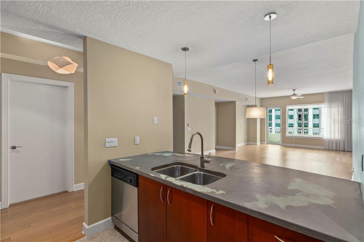
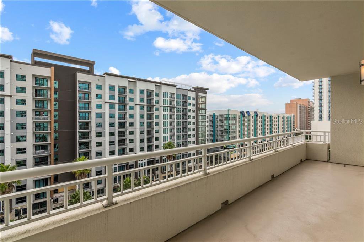
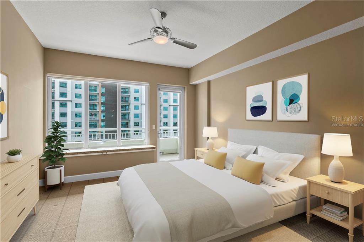
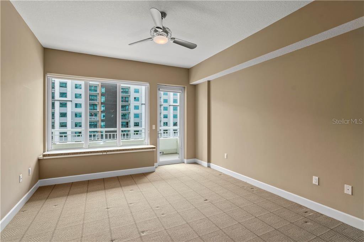
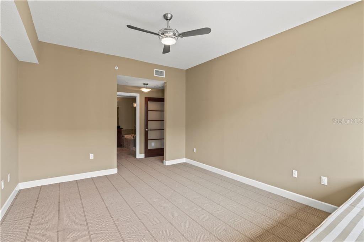
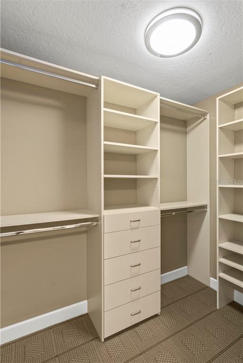
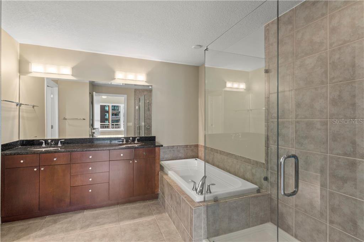
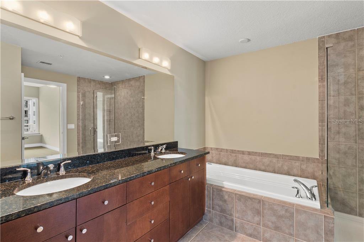
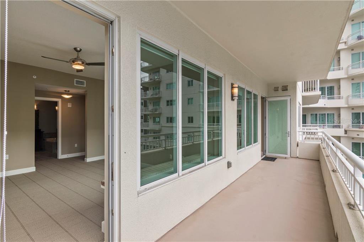
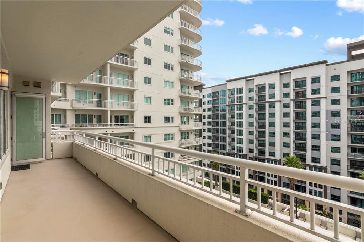
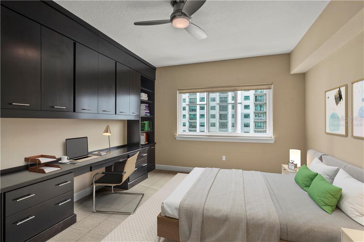

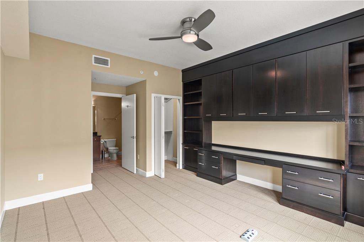
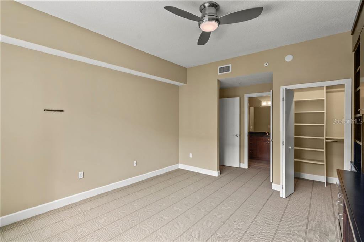
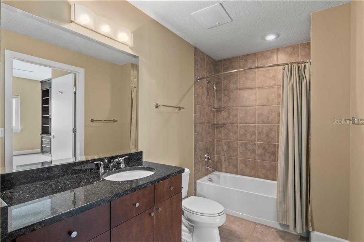
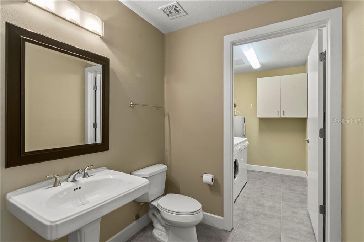

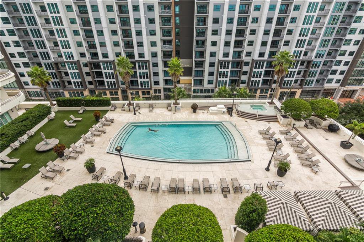
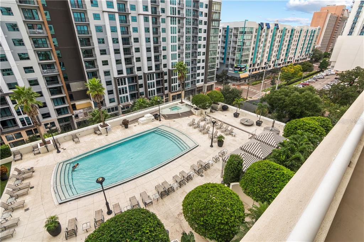
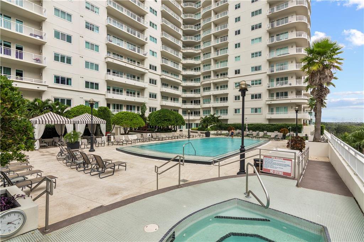
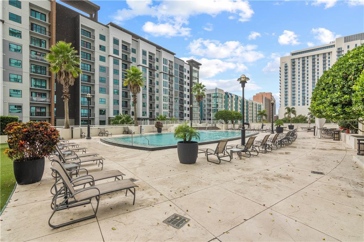
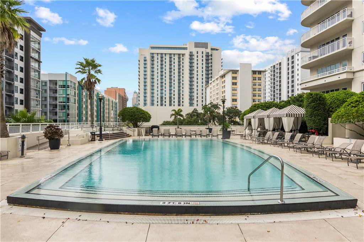
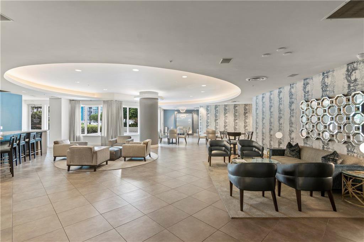
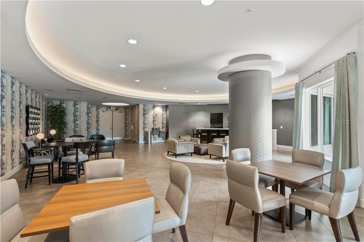
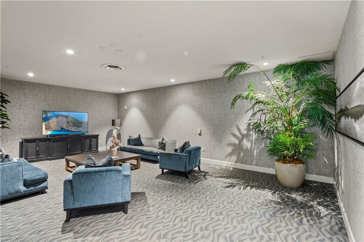
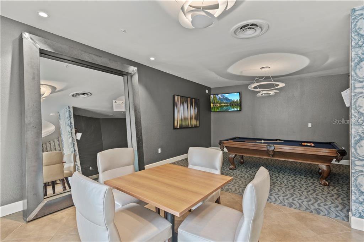
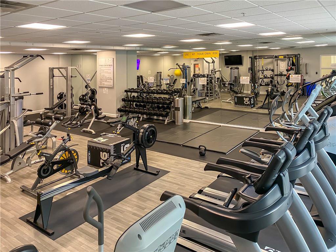
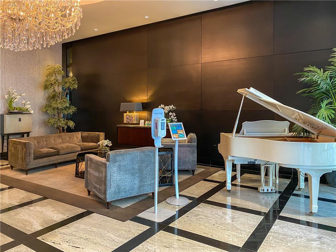
/u.realgeeks.media/belbenrealtygroup/400dpilogo.png)