9086 Mayfair Pointe Drive, Orlando, FL 32827
- $5,100,000
- 5
- BD
- 5.5
- BA
- 8,245
- SqFt
- Sold Price
- $5,100,000
- List Price
- $5,500,000
- Status
- Sold
- Closing Date
- Mar 15, 2021
- MLS#
- O5899828
- Property Style
- Single Family
- Architectural Style
- Contemporary
- Year Built
- 2016
- Bedrooms
- 5
- Bathrooms
- 5.5
- Baths Half
- 5
- Living Area
- 8,245
- Lot Size
- 31,095
- Acres
- 0.71
- Total Acreage
- 1/2 to less than 1
- Legal Subdivision Name
- Lake Nona Estates
- MLS Area Major
- Orlando/Airport/Alafaya/Lake Nona
Property Description
Welcome to Palm Court - The 2017 NAHB (National Association of Home Builders) New American Home. Designed and built by world renowned and multi-award winning builder and architect, Phil Kean. Inspired by his travels, and a desire to build a luxury home that is environmentally conscious, Palm Court is a pod-style home which allows the homeowner to open and close areas of the home as needed. This smart planning also allows the home to open to the main courtyard at the front of the home, and the luxurious pool area at the back of the home. 40-foot remote-controlled glass sliders and Phantom screens open to both outdoor spaces seamlessly blending indoor and outdoor living. The first glimpse of the home is a work of art in itself with gorgeous stone work, 10-foot Mahogany front doors, and custom metal privacy panels by artist B.K. Robbins. The front doors introduce you to the front courtyard flanked by a 5-hole putting green shaded by four clusters of gorgeous palm trees and an entertaining room with bar and wired for theater equipment - perfect for a golf simulation room. The secondary front doors bring you into the grand foyer which showcases a 360-degree glass fireplace - the first of its kind. The living room and dining room have impressive views of the courtyard, pool area and the gorgeous natural environment maintained by Lake Nona. A temperature-controlled glass wine room anchors the dining room, creating yet another breath-taking focal point. The sleek kitchen blends function and art, and offers top-of-the-line appliances, an additional wine refrigerator and a hidden walk-in pantry. A family room, a first floor outdoor kitchen and dining area, and a billiards/game room complete the first wing of the home. The primary's suite is a wing by itself, and offers a private laundry, a spacious spa bath, two walk-in closets (one is a safe room), a breakfast bar, and a covered lanai with fireplace which segways to the fitness room with a full bath and steam shower. The secondary bedrooms, all with ensuite bathrooms are connected to the home by the long hallway which seconds as an art gallery wall. The guest apartment is a pod of its own, and has a studio kitchen, living room, a separate bedroom with full bath, laundry and a private patio. The final outdoor space is the 1,775 SF rooftop sky terrace which can be accessed by the custom glass staircase imported from Belgium, the interior elevator, or the custom spiral staircase from the pool deck. Enjoy amazing sunsets while watching the game and having dinner al fresco at the second outdoor rooftop kitchen. Every room in this resort-style home opens to the outdoors with floor-to-ceiling glass sliders, giving this home a true luxury resort ambiance. Lake Nona Golf & Country Club is a 24-hour, guard-gated golf community which offers memberships to a championship golf course with clubhouse and lodge, a tennis and fitness facility, and a breath-taking lakefront pool. Minutes from Orlando International Airport, Medical City and USTA World Headquarters. [All photos and videos are staged by PKD Interiors. Chandelier in foyer has been replaced. Tile work on fireplace has been replaced with black marble.] Please see attachments for full list of certifications and additional features.
Additional Information
- Taxes
- $75805
- Minimum Lease
- 1-2 Years
- HOA Fee
- $1,650
- HOA Payment Schedule
- Quarterly
- Maintenance Includes
- 24-Hour Guard, Private Road
- Location
- Corner Lot, Level, On Golf Course, Oversized Lot, Sidewalk, Paved, Private
- Community Features
- Boat Ramp, Deed Restrictions, Fitness Center, Gated, Golf Carts OK, Golf, Irrigation-Reclaimed Water, Playground, Pool, Tennis Courts, Water Access, Waterfront, Golf Community, Gated Community
- Property Description
- One Story
- Zoning
- PD
- Interior Layout
- Ceiling Fans(s), Central Vaccum, Eat-in Kitchen, Elevator, High Ceilings, Living Room/Dining Room Combo, Master Downstairs, Open Floorplan, Solid Wood Cabinets, Split Bedroom, Stone Counters, Walk-In Closet(s), Wet Bar, Window Treatments
- Interior Features
- Ceiling Fans(s), Central Vaccum, Eat-in Kitchen, Elevator, High Ceilings, Living Room/Dining Room Combo, Master Downstairs, Open Floorplan, Solid Wood Cabinets, Split Bedroom, Stone Counters, Walk-In Closet(s), Wet Bar, Window Treatments
- Floor
- Tile
- Appliances
- Bar Fridge, Built-In Oven, Convection Oven, Dishwasher, Disposal, Dryer, Microwave, Range, Range Hood, Refrigerator, Trash Compactor, Washer, Wine Refrigerator
- Utilities
- BB/HS Internet Available, Cable Connected, Electricity Connected, Natural Gas Available, Sewer Connected, Sprinkler Meter
- Heating
- Central, Heat Pump, Zoned
- Air Conditioning
- Central Air, Zoned
- Exterior Construction
- Block, Stucco
- Exterior Features
- Fence, Irrigation System, Lighting, Outdoor Kitchen, Rain Gutters, Sidewalk, Sliding Doors
- Roof
- Membrane
- Foundation
- Slab
- Pool
- Community, Private
- Pool Type
- In Ground, Infinity, Lighting, Outside Bath Access, Salt Water, Solar Heat
- Garage Carport
- 4 Car Garage
- Garage Spaces
- 4
- Garage Features
- Circular Driveway, Driveway, Garage Faces Side, Ground Level, On Street, Split Garage
- Elementary School
- Northlake Park Community
- Middle School
- Lake Nona Middle School
- High School
- Lake Nona High
- Fences
- Other
- Water Name
- Lake Nona
- Water Extras
- Boat Ramp - Private, Skiing Allowed
- Water View
- Pond
- Water Access
- Lake
- Water Frontage
- Pond
- Pets
- Allowed
- Flood Zone Code
- X
- Parcel ID
- 07-24-31-4694-00-160
- Legal Description
- LAKE NONA ESTATES PARCEL 8 60/125 LOT 16
Mortgage Calculator
Listing courtesy of CORCORAN PREMIER REALTY. Selling Office: LAKE NONA REALTY LLC.
StellarMLS is the source of this information via Internet Data Exchange Program. All listing information is deemed reliable but not guaranteed and should be independently verified through personal inspection by appropriate professionals. Listings displayed on this website may be subject to prior sale or removal from sale. Availability of any listing should always be independently verified. Listing information is provided for consumer personal, non-commercial use, solely to identify potential properties for potential purchase. All other use is strictly prohibited and may violate relevant federal and state law. Data last updated on
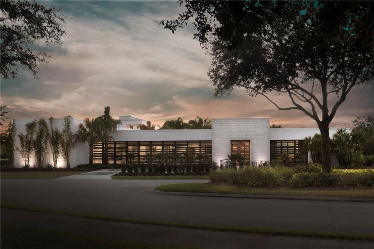
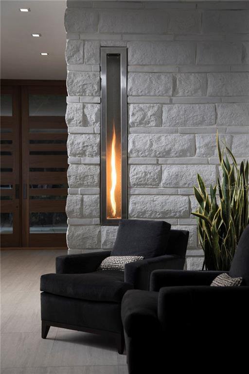
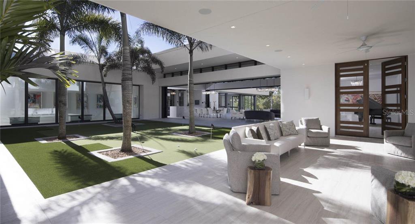

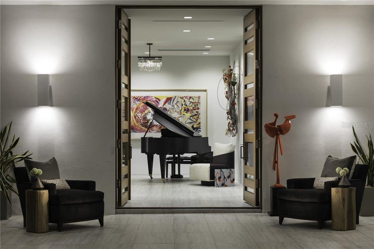
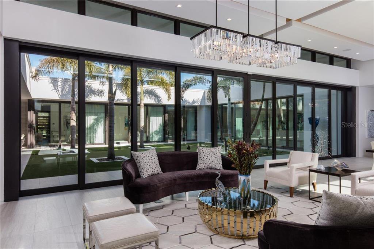
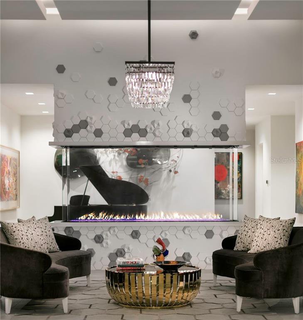
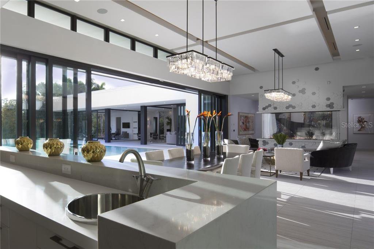

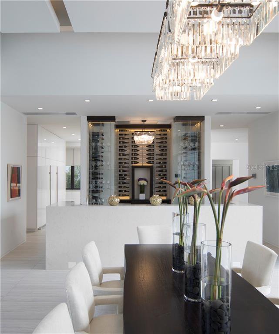
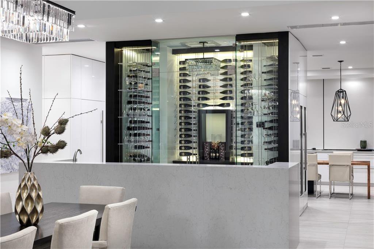
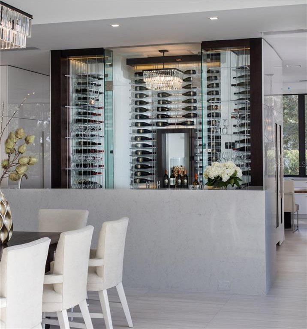

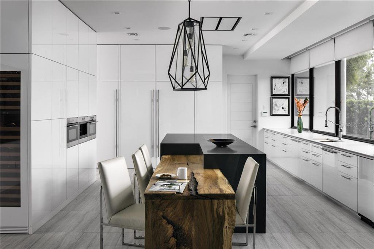
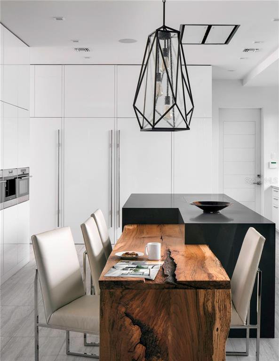
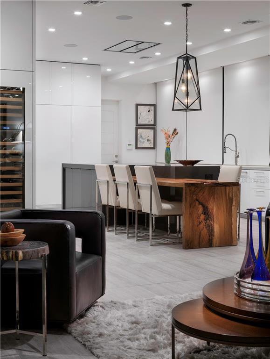

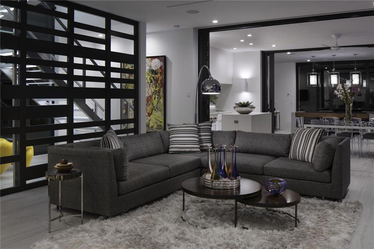
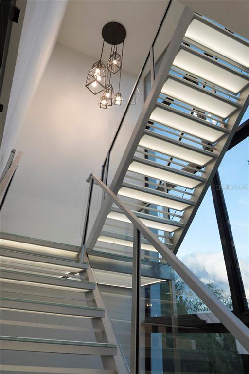
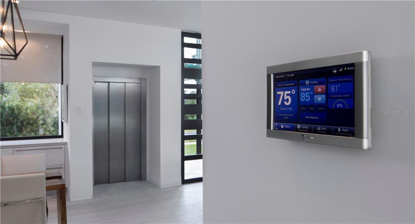
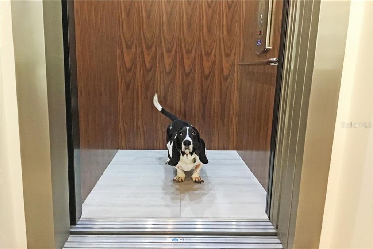
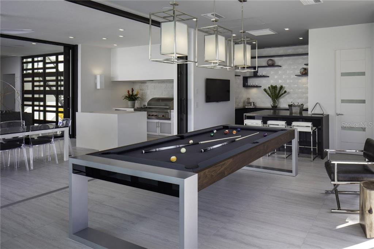
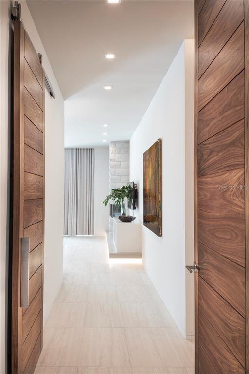
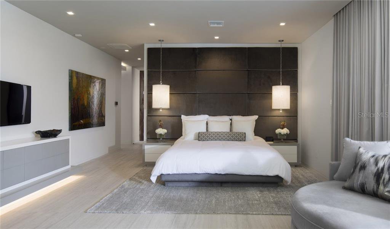
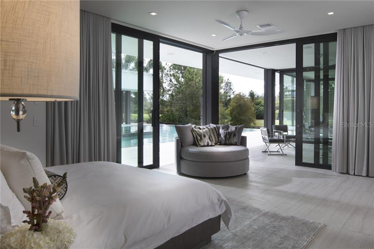
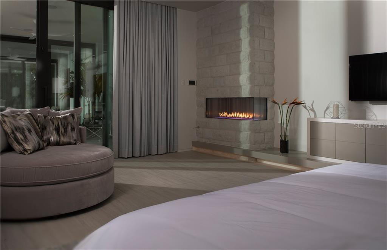

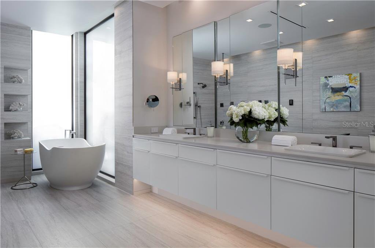
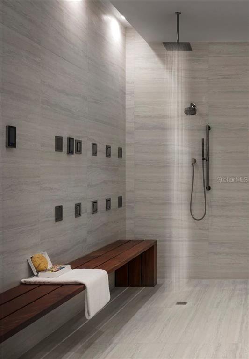

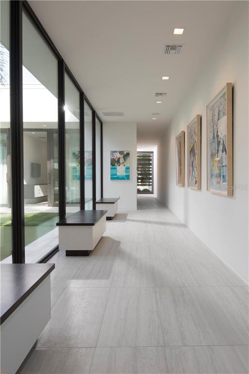
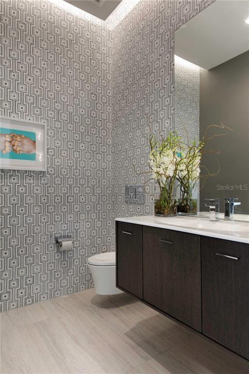
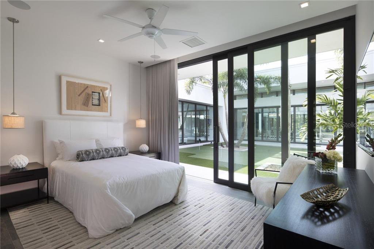
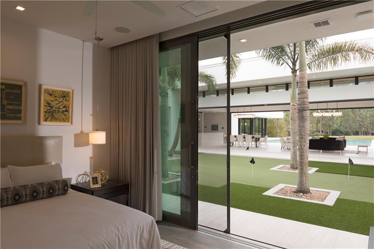

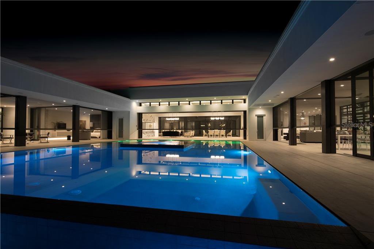
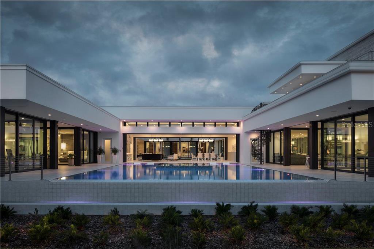

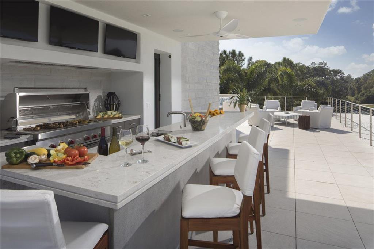
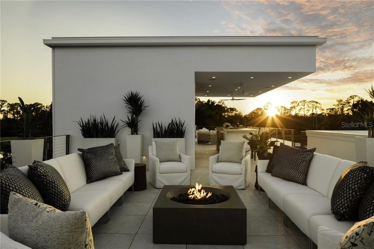
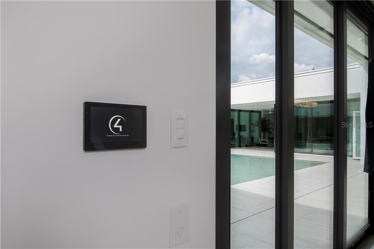
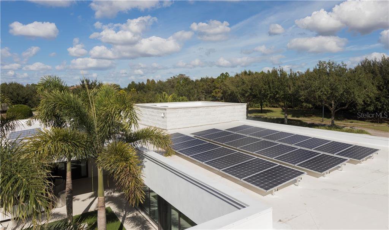
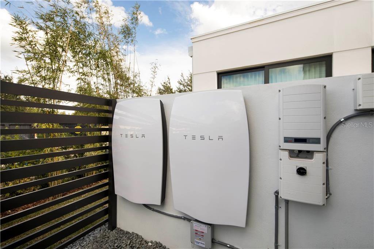

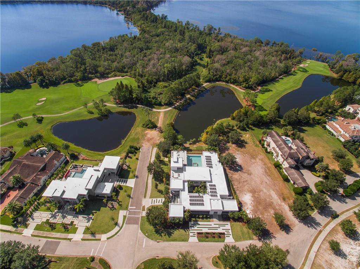

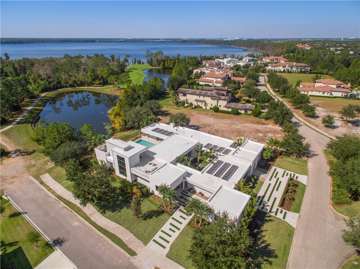

/u.realgeeks.media/belbenrealtygroup/400dpilogo.png)