1108 Alder Tree Dr., Apopka, FL 32703
- $339,000
- 4
- BD
- 3
- BA
- 2,097
- SqFt
- Sold Price
- $339,000
- List Price
- $339,000
- Status
- Sold
- Closing Date
- Jan 15, 2021
- MLS#
- O5899268
- Property Style
- Single Family
- Year Built
- 2019
- Bedrooms
- 4
- Bathrooms
- 3
- Living Area
- 2,097
- Lot Size
- 5,832
- Acres
- 0.13
- Total Acreage
- 0 to less than 1/4
- Legal Subdivision Name
- Hilltop Reserve Phase 4
- MLS Area Major
- Apopka
Property Description
MOVE-IN READY: Absolutely beautiful & meticulously cared for home, with no back neighbors, located in the newly built community of Hilltop Reserve. This 2019 home, with tons of additional upgrades and extras, has style and comfort! Open dinette and great room, large walk-in closet in master suite, interior laundry room and a WATER FILTRATION system with lifetime warranty. Kitchen includes bottom pull-out cabinets, pantry and store room, bakers rack, 42” wood cabinets, granite counters, upgraded backsplash and GE stainless steel appliances. APPLIANCE WARRANTY including through 2025! Upgraded premium paint package and matching tile throughout entire home. Triple split floor plan with master suite on its own side. All rooms have upgraded remote control fans. Vinyl fence with transferable LIFETIME WARRANTY, screened lanai with upgraded mesh and door threshold. Pest control service included until November 2021. GE WASHER AND DRYER included with warranty also. Resort style community POOL, big splash pad, sports field and playground. LOW HOA Fee. Easy access to SR 414 and SR 429. Less than 3 miles from AdventHealth Apopka hospital and 30 min to amusement parks. Must see. Schedule your showing today!
Additional Information
- Taxes
- $1054
- Minimum Lease
- 1-2 Years
- HOA Fee
- $55
- HOA Payment Schedule
- Monthly
- Maintenance Includes
- Pool
- Community Features
- No Deed Restriction
- Property Description
- One Story
- Zoning
- P-D
- Interior Layout
- Ceiling Fans(s), Window Treatments
- Interior Features
- Ceiling Fans(s), Window Treatments
- Floor
- Ceramic Tile
- Appliances
- Cooktop, Dishwasher, Dryer, Microwave, Refrigerator, Washer, Water Filtration System
- Utilities
- Cable Available, Electricity Connected, Natural Gas Connected, Sewer Connected, Street Lights, Underground Utilities, Water Connected
- Heating
- Central
- Air Conditioning
- Central Air
- Exterior Construction
- Block, Concrete, Stucco
- Exterior Features
- Fence, Sprinkler Metered
- Roof
- Shingle
- Foundation
- Slab
- Pool
- No Pool
- Garage Carport
- 2 Car Garage
- Garage Spaces
- 2
- Garage Dimensions
- 19x20
- Pets
- Allowed
- Flood Zone Code
- x
- Parcel ID
- 212128363301990
- Legal Description
- HILLTOP RESERVE PHASE 4 95/1 LOT 199
Mortgage Calculator
Listing courtesy of KELLER WILLIAMS HERITAGE REALTY. Selling Office: RE/MAX DOWNTOWN.
StellarMLS is the source of this information via Internet Data Exchange Program. All listing information is deemed reliable but not guaranteed and should be independently verified through personal inspection by appropriate professionals. Listings displayed on this website may be subject to prior sale or removal from sale. Availability of any listing should always be independently verified. Listing information is provided for consumer personal, non-commercial use, solely to identify potential properties for potential purchase. All other use is strictly prohibited and may violate relevant federal and state law. Data last updated on
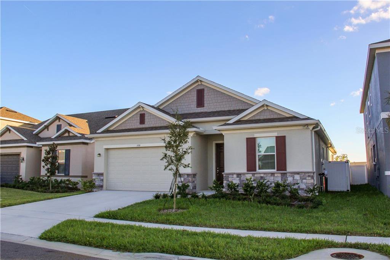
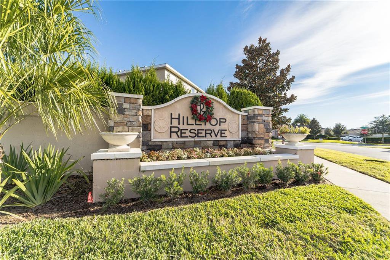
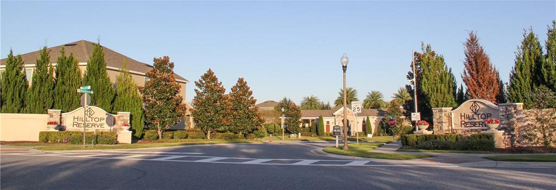
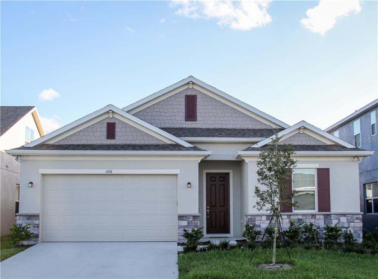
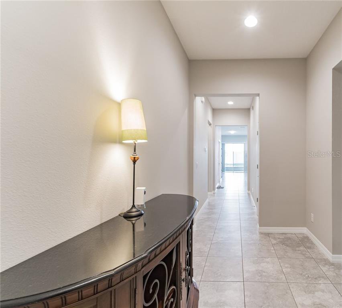
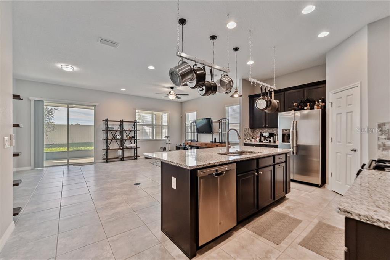
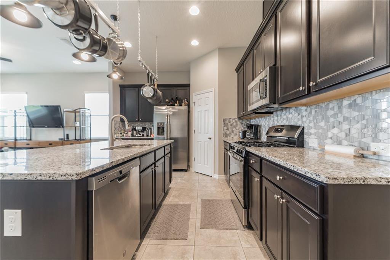
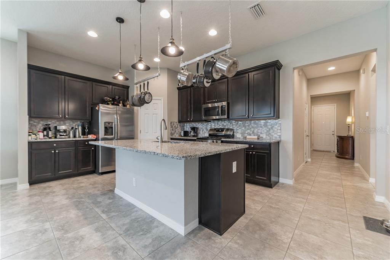
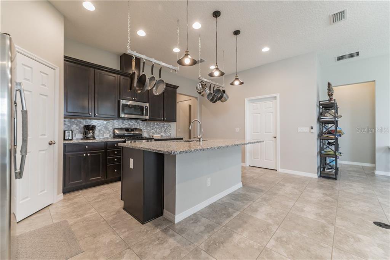
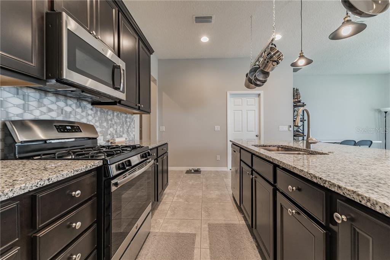
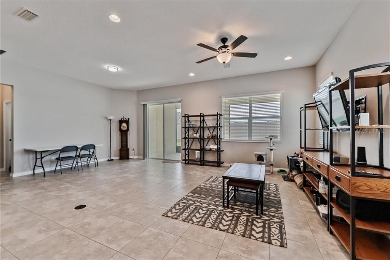
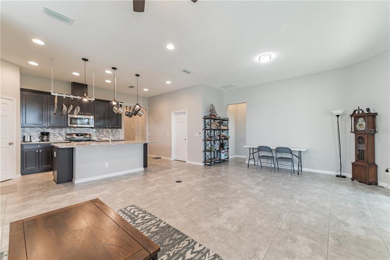
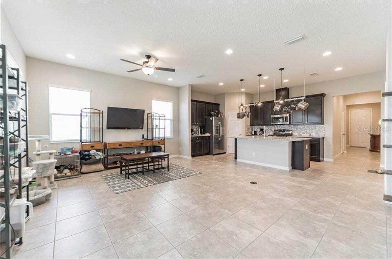
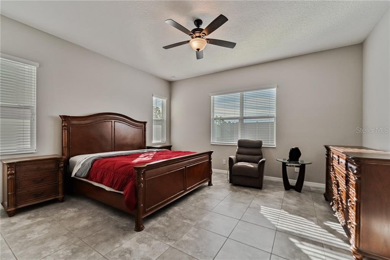
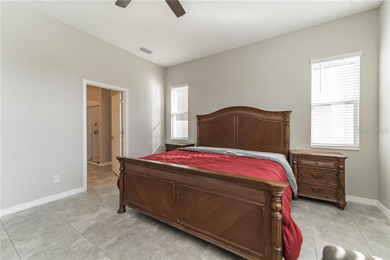
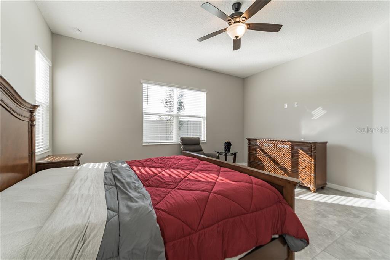
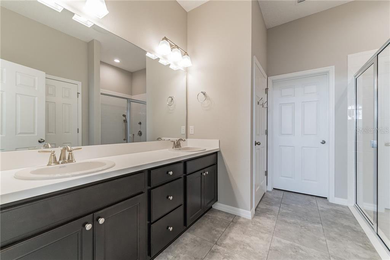
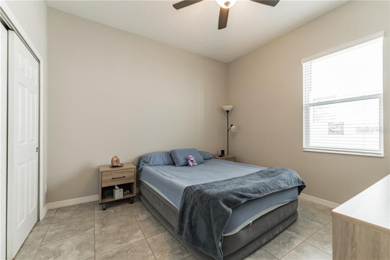
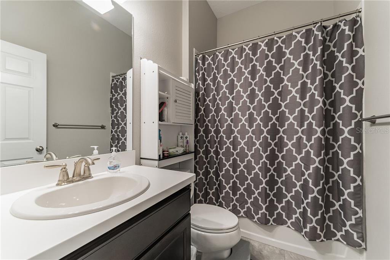
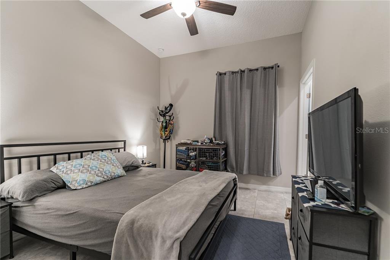
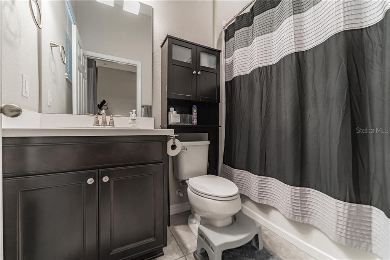
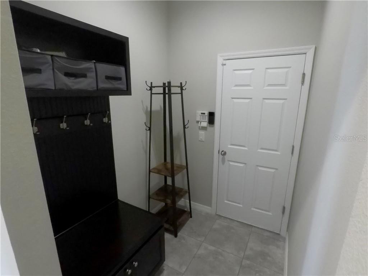
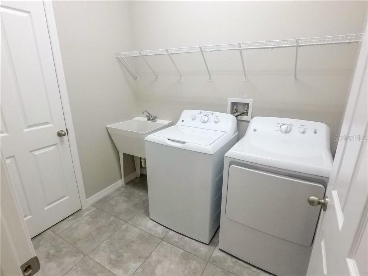
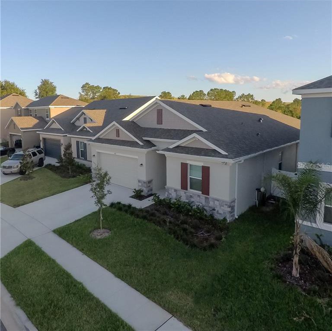
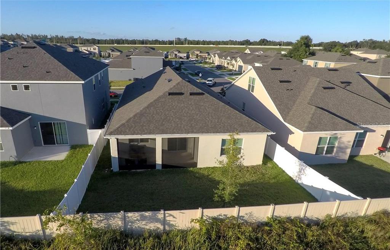
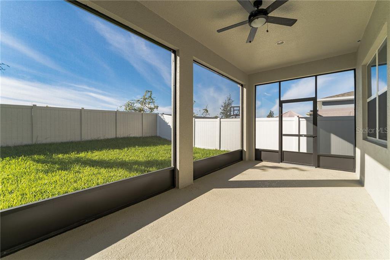
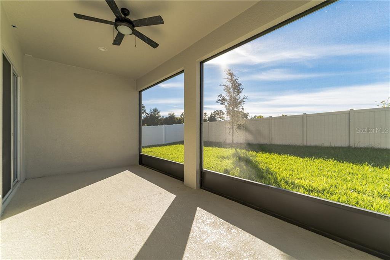
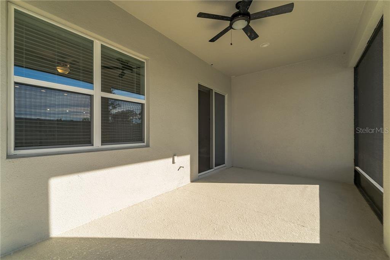
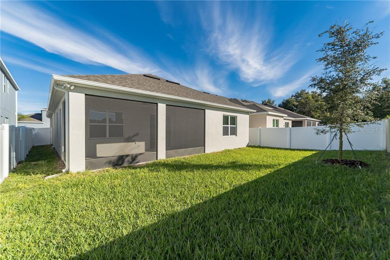
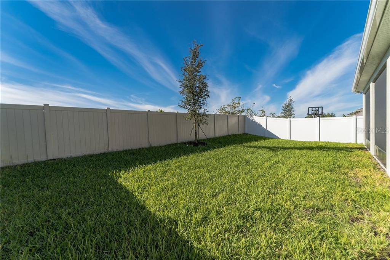
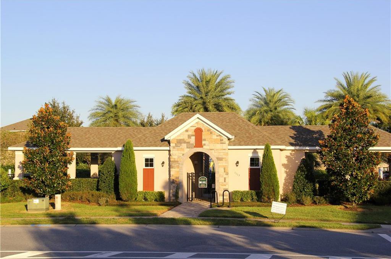
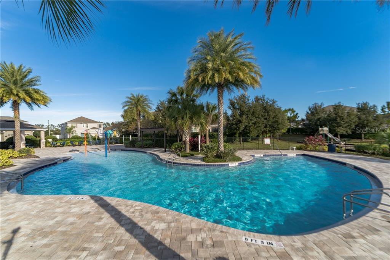
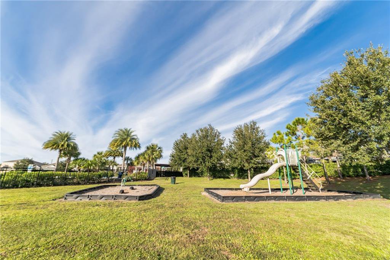
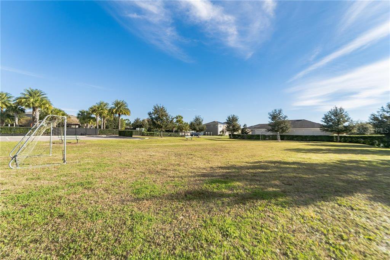
/u.realgeeks.media/belbenrealtygroup/400dpilogo.png)