2760 Grassmoor Loop, Apopka, FL 32712
- $380,000
- 6
- BD
- 3
- BA
- 3,536
- SqFt
- Sold Price
- $380,000
- List Price
- $398,000
- Status
- Sold
- Closing Date
- Dec 15, 2020
- MLS#
- O5898935
- Property Style
- Single Family
- Year Built
- 2008
- Bedrooms
- 6
- Bathrooms
- 3
- Living Area
- 3,536
- Lot Size
- 16,135
- Acres
- 0.37
- Total Acreage
- 1/4 to less than 1/2
- Legal Subdivision Name
- Arbor Rdg Ph 03
- MLS Area Major
- Apopka
Property Description
Welcome to Arbor Ridge! This 6 bedroom 3 Bathroom 3 car garage home is in mint condition and ready for you! The downstairs has a full bedroom and bathroom (for those who can't take stairs) There's separate formal and casual areas. This home has no carpet! Downstairs is ceramic tile and laminate. The spacious formal living and dining area great for entertaining. The casual area has a large kitchen with plenty of counter space for meal prep and plenty of space for several guests. The granite counters, 42" cabinets, stainless steel appliances, large island and breakfast bar can handle several families. The dining nook is next to the sliding doors that grant access the the screened lanai and large back yard. The family room has plenty of space for the largest of couches. Next to the garage entry there's a large laundry room and separate pantry room. The staircase and upstairs is engineered hardwood. The master suite has an extra sitting area, crown molding, and walk-in closet. The master bath features granite counters, dual sinks, separate stand up shower and garden tub. There 4 more bedrooms on the 2nd floor with a guest bathroom. Several of the bedrooms are currently being used as offices/studies. This house is equipped for the largest of families. Arbor Ridge has great community amenities to include swimming pool, playground and volleyball court.
Additional Information
- Taxes
- $4481
- Minimum Lease
- 8-12 Months
- HOA Fee
- $210
- HOA Payment Schedule
- Quarterly
- Maintenance Includes
- Common Area Taxes, Pool
- Location
- Sidewalk
- Community Features
- Playground, Pool, No Deed Restriction
- Property Description
- Two Story, Attached
- Zoning
- R-1AA
- Interior Layout
- Ceiling Fans(s), Crown Molding, Kitchen/Family Room Combo, Living Room/Dining Room Combo, Stone Counters, Thermostat, Walk-In Closet(s)
- Interior Features
- Ceiling Fans(s), Crown Molding, Kitchen/Family Room Combo, Living Room/Dining Room Combo, Stone Counters, Thermostat, Walk-In Closet(s)
- Floor
- Ceramic Tile, Hardwood, Laminate
- Appliances
- Dishwasher, Disposal, Microwave, Range, Refrigerator
- Utilities
- BB/HS Internet Available, Cable Available
- Heating
- Central
- Air Conditioning
- Central Air
- Exterior Construction
- Block, Stucco, Wood Frame
- Exterior Features
- Fence, Sidewalk, Sliding Doors
- Roof
- Shingle
- Foundation
- Slab
- Pool
- Community
- Garage Carport
- 3 Car Garage
- Garage Spaces
- 3
- Garage Features
- Garage Faces Side
- Garage Dimensions
- 30x20
- Elementary School
- Wolf Lake Elem
- Middle School
- Wolf Lake Middle
- High School
- Apopka High
- Fences
- Vinyl
- Pets
- Allowed
- Flood Zone Code
- X
- Parcel ID
- 30-20-28-0232-03-740
- Legal Description
- ARBOR RIDGE PHASE 3 68/146 LOT 374
Mortgage Calculator
Listing courtesy of KELLER WILLIAMS ADVANTAGE REALTY. Selling Office: PREFERRED REAL ESTATE BROKERS.
StellarMLS is the source of this information via Internet Data Exchange Program. All listing information is deemed reliable but not guaranteed and should be independently verified through personal inspection by appropriate professionals. Listings displayed on this website may be subject to prior sale or removal from sale. Availability of any listing should always be independently verified. Listing information is provided for consumer personal, non-commercial use, solely to identify potential properties for potential purchase. All other use is strictly prohibited and may violate relevant federal and state law. Data last updated on
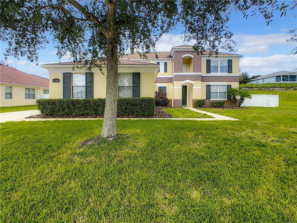
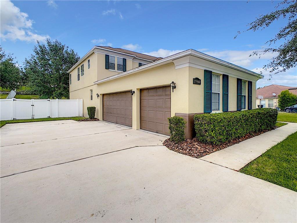
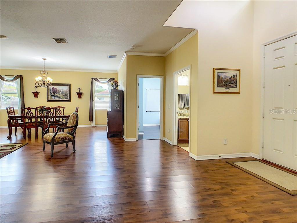
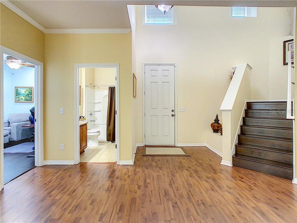
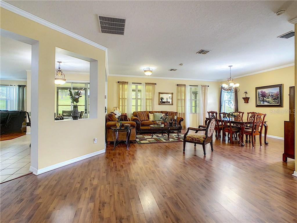
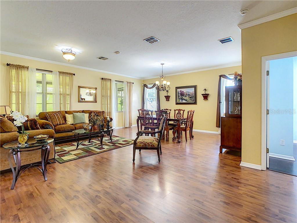
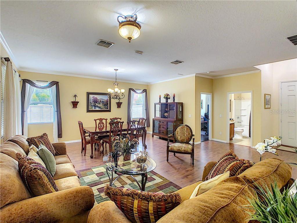
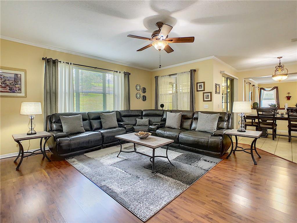
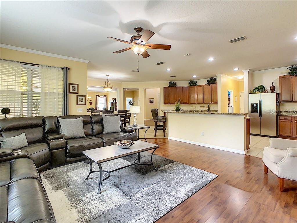
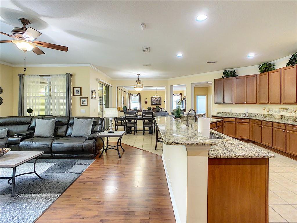
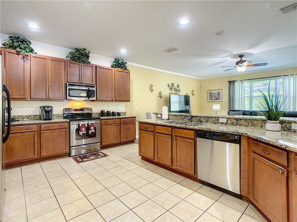
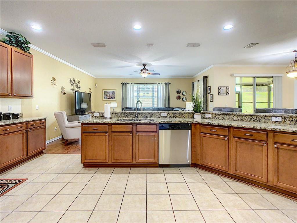
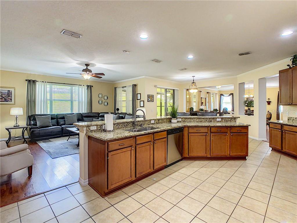
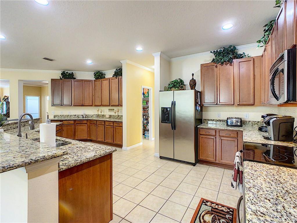
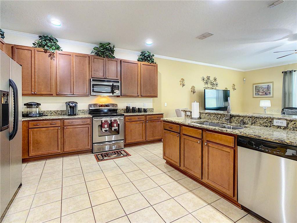
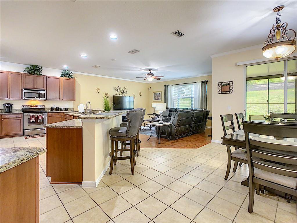
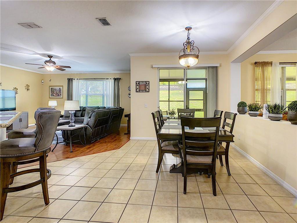
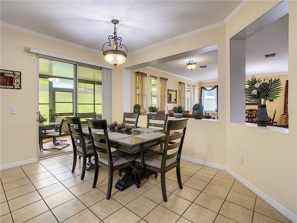
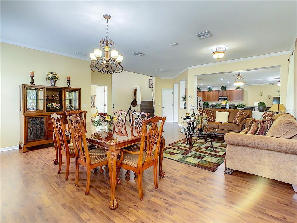
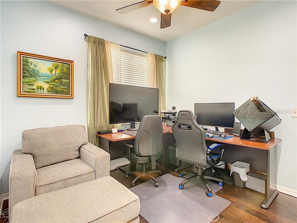
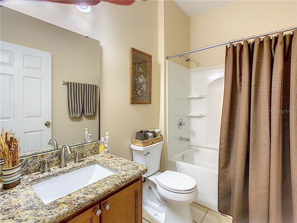
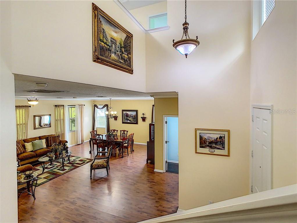
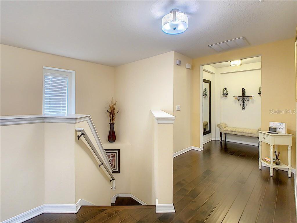
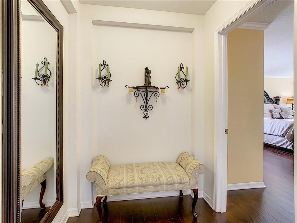
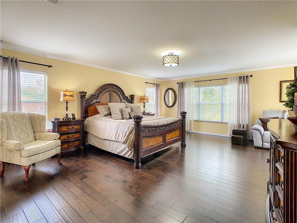
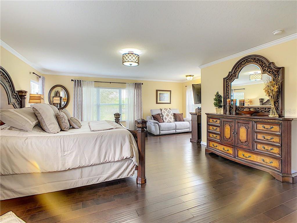
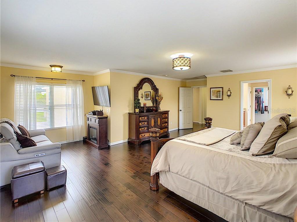
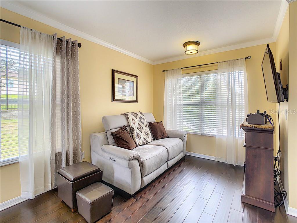
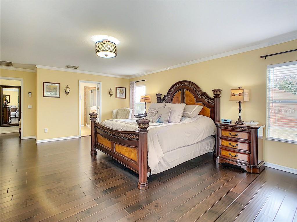
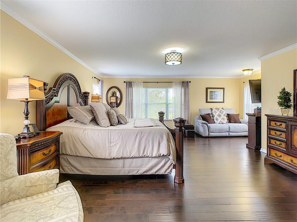
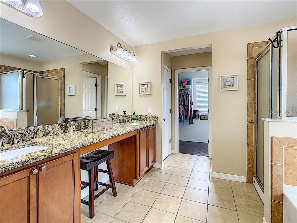
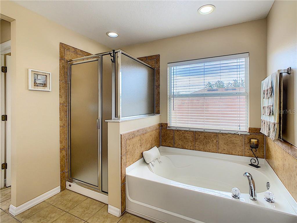
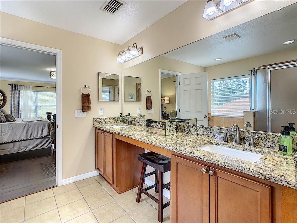
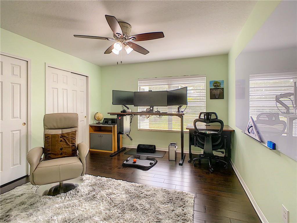
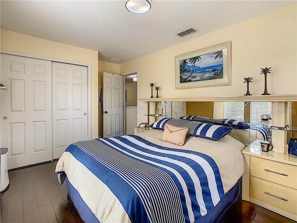
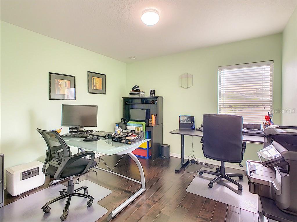
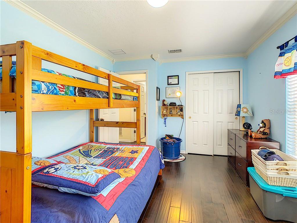
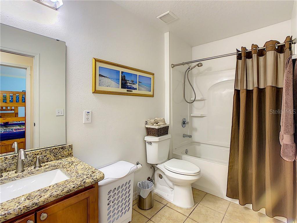
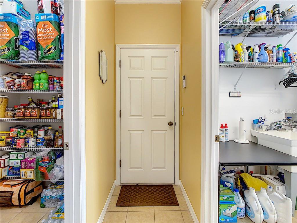
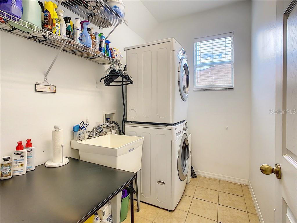
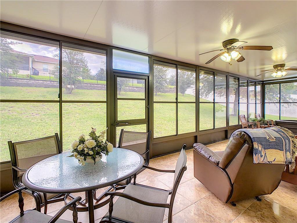
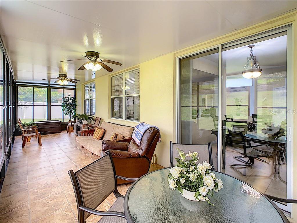
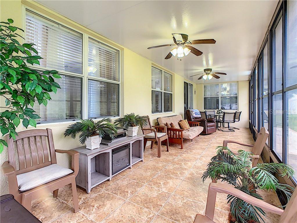
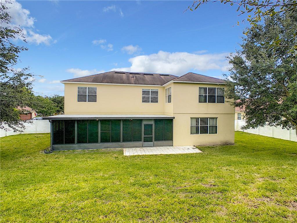
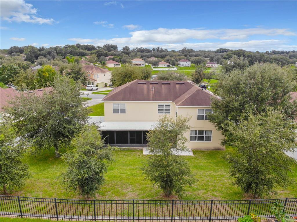
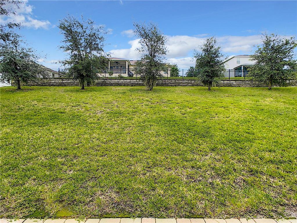
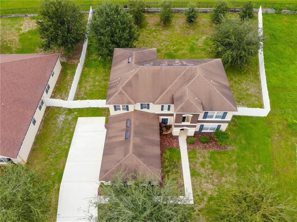
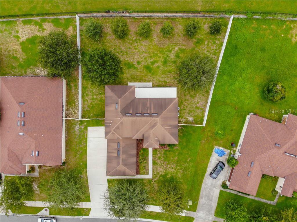
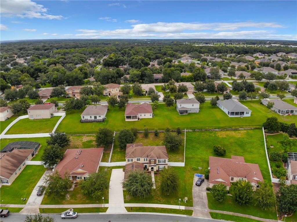
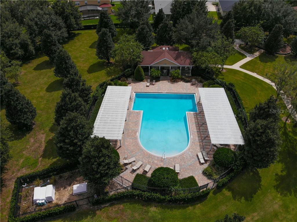
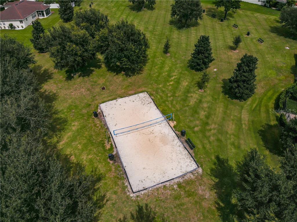
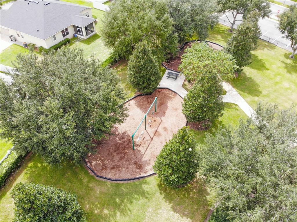
/u.realgeeks.media/belbenrealtygroup/400dpilogo.png)