754 Ashworth Overlook Drive Unit C, Apopka, FL 32712
- $174,000
- 2
- BD
- 2
- BA
- 1,200
- SqFt
- Sold Price
- $174,000
- List Price
- $179,000
- Status
- Sold
- Closing Date
- Nov 20, 2020
- MLS#
- O5898913
- Property Style
- Condo
- Year Built
- 2007
- Bedrooms
- 2
- Bathrooms
- 2
- Living Area
- 1,200
- Lot Size
- 1,802
- Acres
- 0.04
- Building Name
- .
- Legal Subdivision Name
- Overlook/Parkside Condo
- MLS Area Major
- Apopka
Property Description
One or more photo(s) has been virtually staged. Live the low maintenance condo lifestyle in this picturesque gated community of The Overlooks at Parkside. This immaculate end unit features a one car garage, a brand new AC unit, new carpet, new interior paint, and it has been meticulously maintained. The wide open living space with high ceilings and large windows allow for an abundance of natural light. Right off the living area is a balcony for the perfect spot to enjoy Florida’s gorgeous fall weather! The kitchen features 42” cabinets, a breakfast bar, closet pantry, and stainless steel appliances. This unique floorpan has all the living space on the second floor and the garages on the bottom floor so there are no downstairs neighbors to worry about. Aside from taking care of the buildings exterior, the grounds, both gated entrances, and the resort style community pool (which is directly across from this building), the HOA also includes cable and internet! Just minutes from schools, restaurants, shopping, and major roadways, you couldn’t ask for a better location!
Additional Information
- Taxes
- $1250
- Minimum Lease
- 7 Months
- Hoa Fee
- $325
- HOA Payment Schedule
- Monthly
- Maintenance Includes
- Cable TV, Pool, Internet, Maintenance Structure, Maintenance Grounds
- Location
- Level
- Community Features
- Gated, Pool, No Deed Restriction, Gated Community
- Property Description
- Two Story
- Zoning
- PUD
- Interior Layout
- Ceiling Fans(s), High Ceilings, Kitchen/Family Room Combo, Open Floorplan, Split Bedroom, Vaulted Ceiling(s), Walk-In Closet(s)
- Interior Features
- Ceiling Fans(s), High Ceilings, Kitchen/Family Room Combo, Open Floorplan, Split Bedroom, Vaulted Ceiling(s), Walk-In Closet(s)
- Floor
- Carpet, Laminate
- Appliances
- Dishwasher, Dryer, Microwave, Range, Refrigerator, Washer
- Utilities
- Cable Connected, Public
- Heating
- Central
- Air Conditioning
- Central Air
- Exterior Construction
- Stucco
- Exterior Features
- Balcony
- Roof
- Shingle
- Foundation
- Slab
- Pool
- Community
- Garage Carport
- 1 Car Garage
- Garage Spaces
- 1
- Garage Features
- Driveway, Guest
- Pets
- Allowed
- Max Pet Weight
- 100
- Floor Number
- 2
- Flood Zone Code
- X
- Parcel ID
- 05-21-28-6461-42-030
- Legal Description
- OVERLOOK AT PARKSIDE CONDOMINIUM 8585/0715 UNIT C BLDG 42
Mortgage Calculator
Listing courtesy of LEMONTREE REALTY LLC. Selling Office: KELLER WILLIAMS HERITAGE REALTY.
StellarMLS is the source of this information via Internet Data Exchange Program. All listing information is deemed reliable but not guaranteed and should be independently verified through personal inspection by appropriate professionals. Listings displayed on this website may be subject to prior sale or removal from sale. Availability of any listing should always be independently verified. Listing information is provided for consumer personal, non-commercial use, solely to identify potential properties for potential purchase. All other use is strictly prohibited and may violate relevant federal and state law. Data last updated on
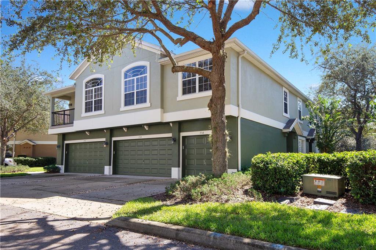
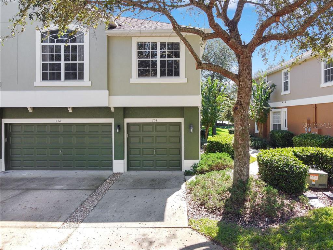
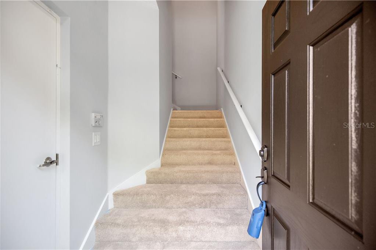
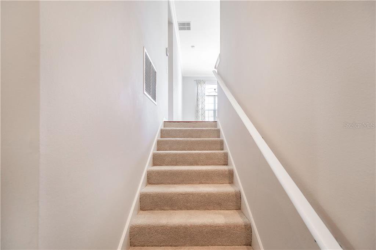
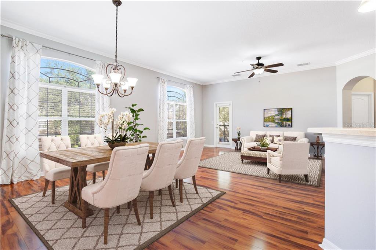
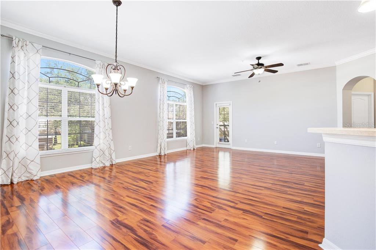
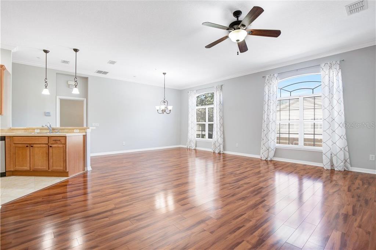
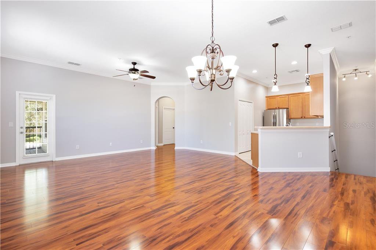
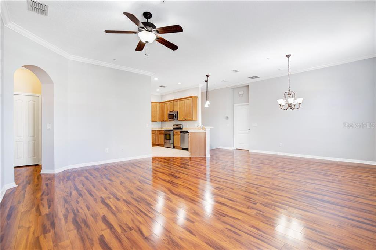
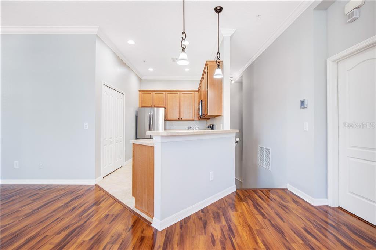
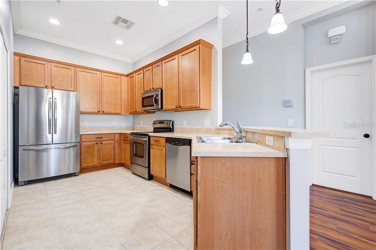
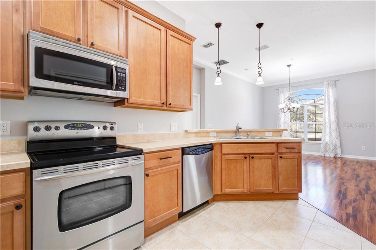
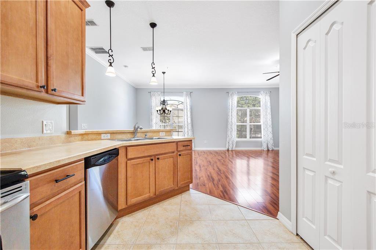
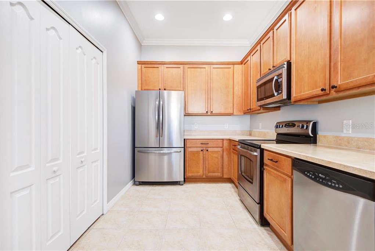
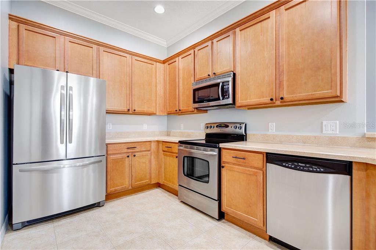
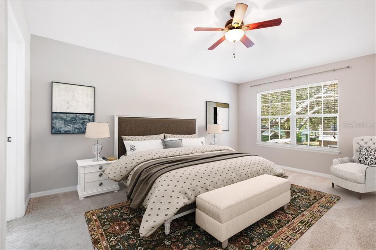
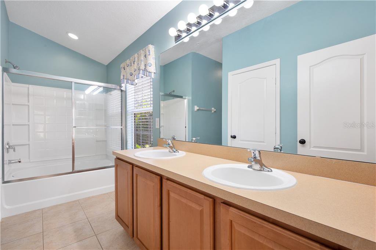
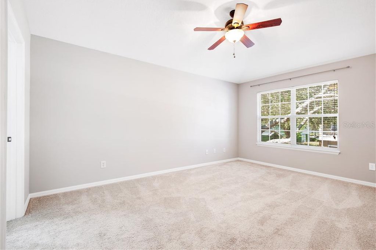
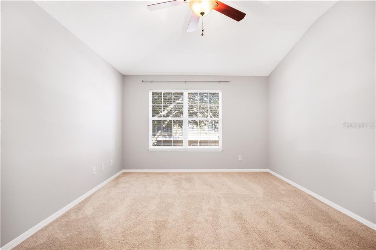
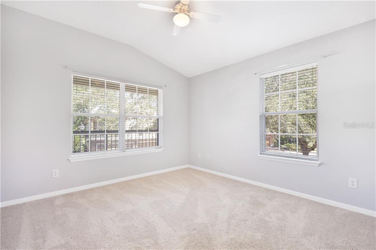
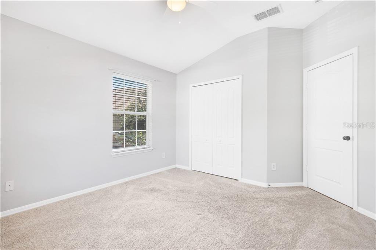
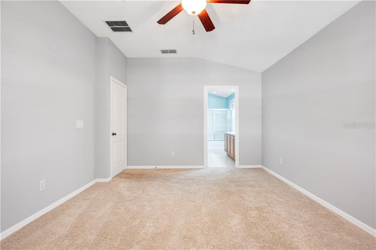
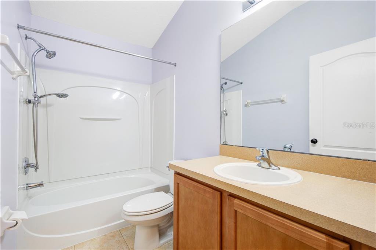
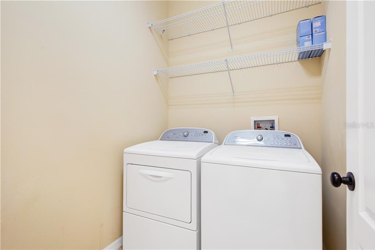
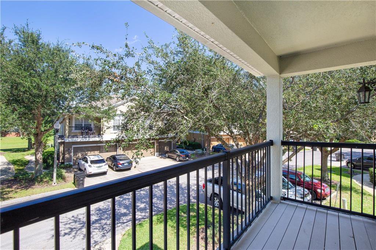
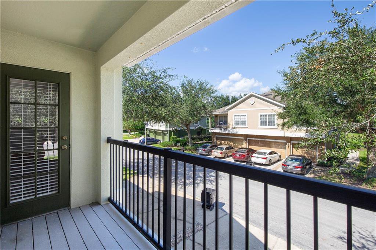
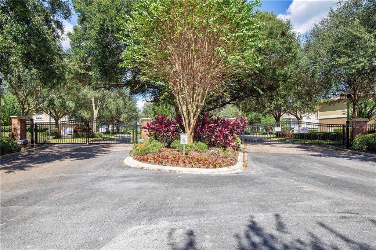
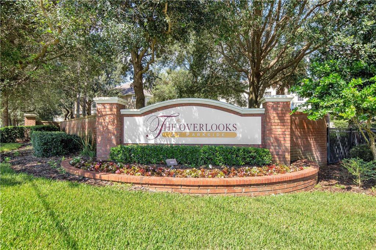
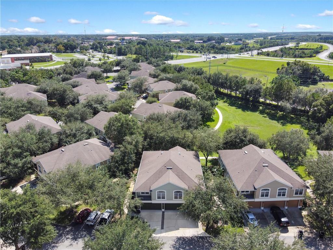
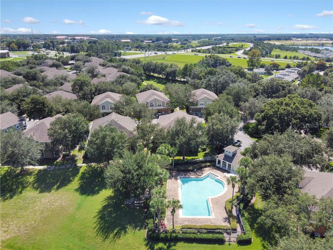
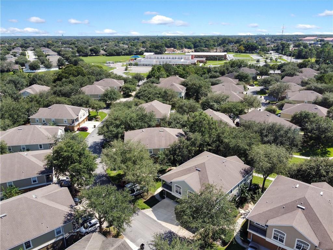
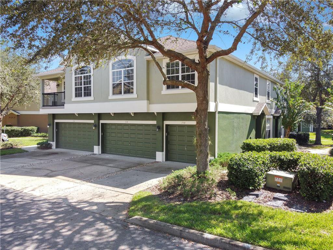
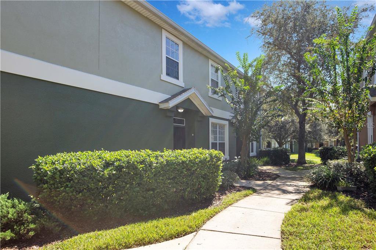
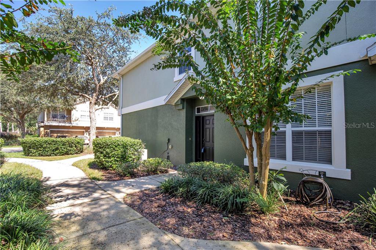
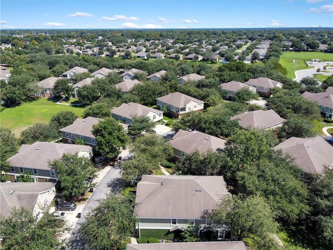
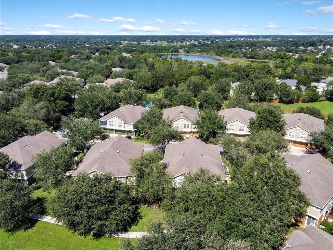
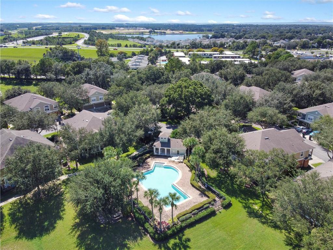
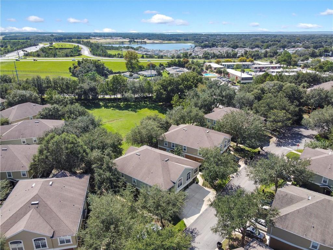
/u.realgeeks.media/belbenrealtygroup/400dpilogo.png)