3460 Players Point Loop, Apopka, FL 32712
- $339,000
- 4
- BD
- 3
- BA
- 2,399
- SqFt
- Sold Price
- $339,000
- List Price
- $339,900
- Status
- Sold
- Closing Date
- Nov 20, 2020
- MLS#
- O5898575
- Property Style
- Single Family
- Architectural Style
- Traditional
- Year Built
- 2004
- Bedrooms
- 4
- Bathrooms
- 3
- Living Area
- 2,399
- Lot Size
- 12,541
- Acres
- 0.29
- Total Acreage
- 1/4 to less than 1/2
- Legal Subdivision Name
- Rock Spgs Ridge Ph 04-A 51 137
- MLS Area Major
- Apopka
Property Description
BRING YOUR MOST DISCERNING BUYERS!! This community is one of the best in Orange county. The Rock Springs Ridge subdivision is away from the hustle and bustle but just a short drive to Rock Springs and Wekiva Springs Parks where you can swim, canoe and have family get togethers. When you arrive at this well maintained home you will notice the beautiful landscaping. As you enter the home the formal dining is to your left and the formal living area is on your right. Entering the LARGE living area notice the high ceilings and open concept from the kitchen to living room. The kitchen includes a large island, stainless steel appliances, pantry and plenty of cabinet space. The home has great lighting as well. The split master bedroom is on your left. The master bathroom includes a walk in shower, garden tub, walk in closet and double sinks. The back yard is very large and fenced for plenty of privacy great for those weekend bar-b-ques. This neighborhood is not only a safe place to raise a family but is very well maintained as well. AC only 4 years old. Great neighbors!! This home is priced to sell so, don't wait too long!!
Additional Information
- Taxes
- $4065
- Minimum Lease
- 7 Months
- HOA Fee
- $105
- HOA Payment Schedule
- Quarterly
- Location
- City Limits, Sidewalk, Paved
- Community Features
- No Deed Restriction
- Property Description
- One Story
- Zoning
- PUD
- Interior Layout
- Ceiling Fans(s), Eat-in Kitchen, High Ceilings, Kitchen/Family Room Combo, Master Downstairs, Solid Surface Counters, Solid Wood Cabinets, Split Bedroom, Walk-In Closet(s)
- Interior Features
- Ceiling Fans(s), Eat-in Kitchen, High Ceilings, Kitchen/Family Room Combo, Master Downstairs, Solid Surface Counters, Solid Wood Cabinets, Split Bedroom, Walk-In Closet(s)
- Floor
- Carpet, Ceramic Tile, Laminate
- Appliances
- Dishwasher, Disposal, Dryer, Electric Water Heater, Ice Maker, Microwave, Range, Refrigerator, Washer
- Utilities
- Cable Connected, Electricity Connected, Public, Sewer Connected, Sprinkler Meter, Street Lights, Water Connected
- Heating
- Central, Electric
- Air Conditioning
- Central Air
- Exterior Construction
- Block, Stucco
- Exterior Features
- Fence, Irrigation System, Rain Gutters, Sidewalk, Sliding Doors
- Roof
- Shingle
- Foundation
- Slab
- Pool
- No Pool
- Garage Carport
- 2 Car Garage
- Garage Spaces
- 2
- Garage Features
- Driveway, Garage Door Opener
- Garage Dimensions
- 20x18
- Fences
- Wood
- Pets
- Not allowed
- Flood Zone Code
- x
- Parcel ID
- 20-20-28-8244-05-700
- Legal Description
- ROCK SPRINGS RIDGE PH 4-A 51/37 LOT 570
Mortgage Calculator
Listing courtesy of HOME REALTY GROUP LLC. Selling Office: BEX REALTY, LLC.
StellarMLS is the source of this information via Internet Data Exchange Program. All listing information is deemed reliable but not guaranteed and should be independently verified through personal inspection by appropriate professionals. Listings displayed on this website may be subject to prior sale or removal from sale. Availability of any listing should always be independently verified. Listing information is provided for consumer personal, non-commercial use, solely to identify potential properties for potential purchase. All other use is strictly prohibited and may violate relevant federal and state law. Data last updated on
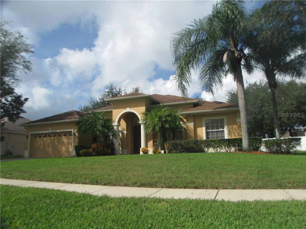
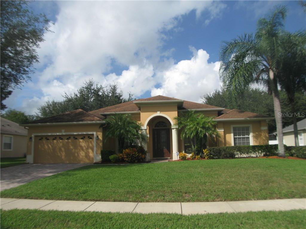
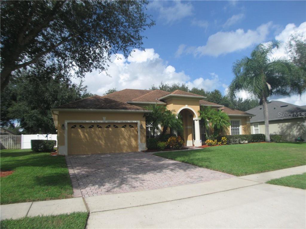
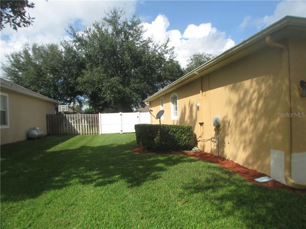
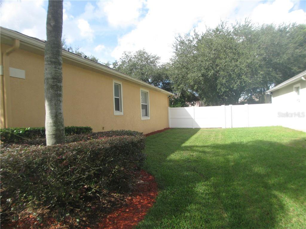
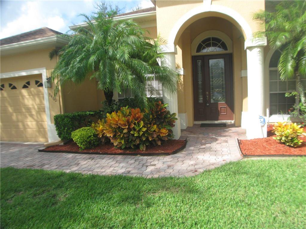
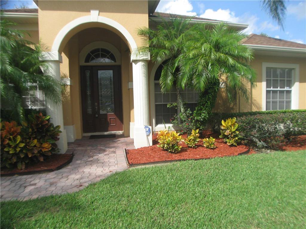
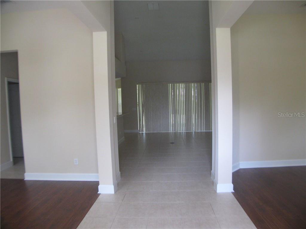
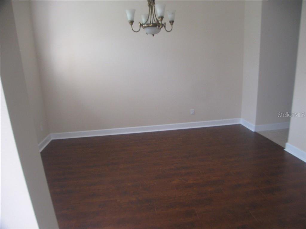
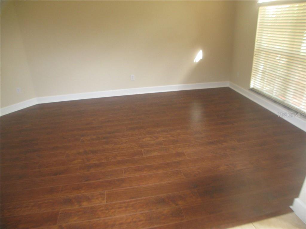
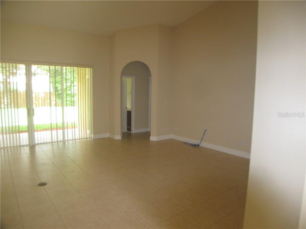
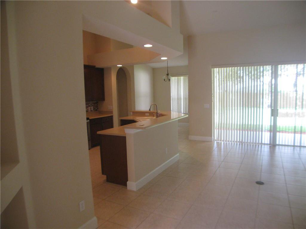
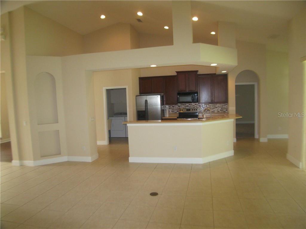
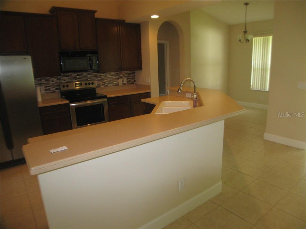
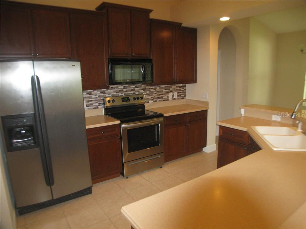
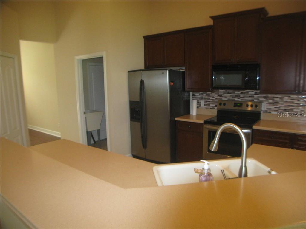
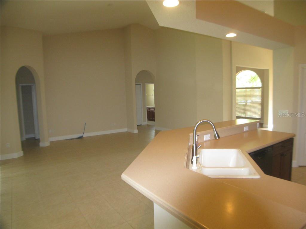
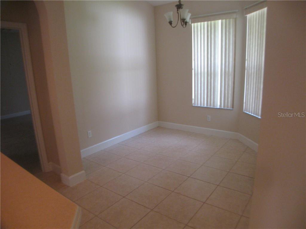
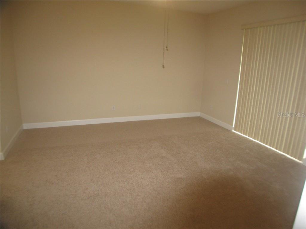
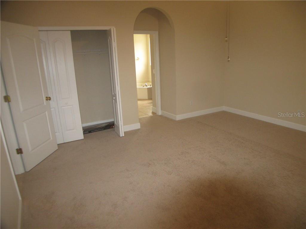
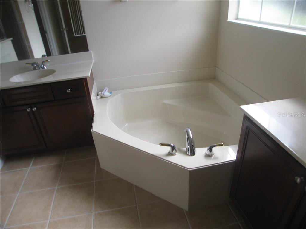
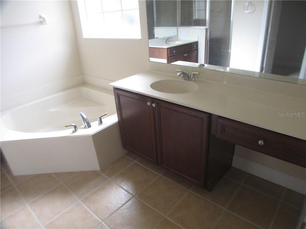
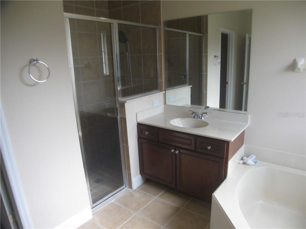
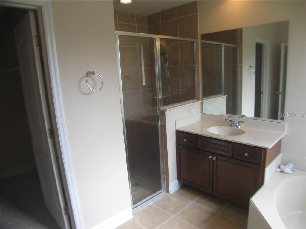
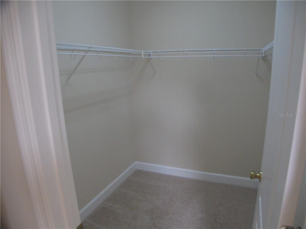
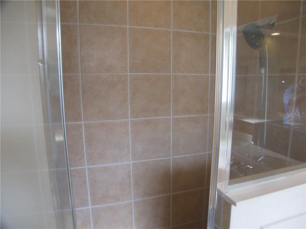
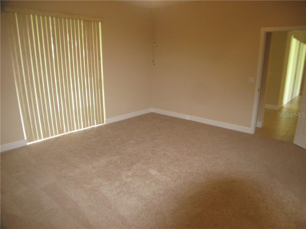
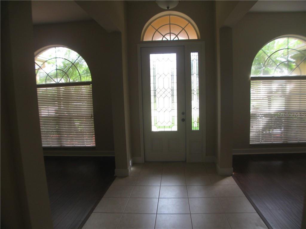
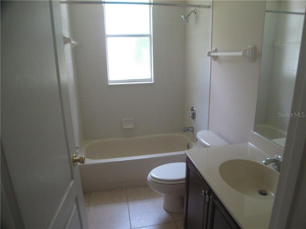
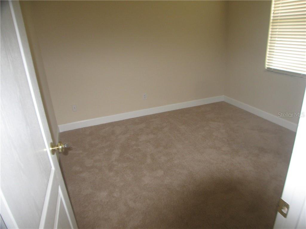
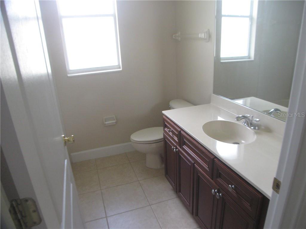
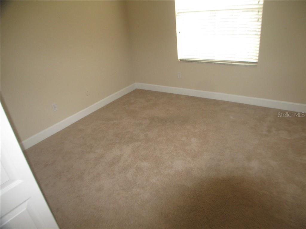
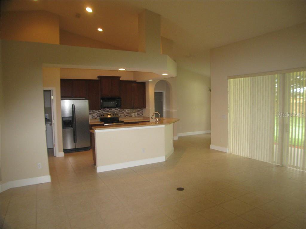
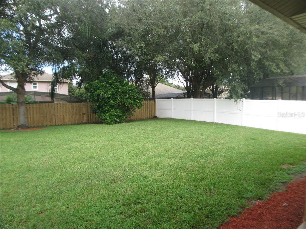
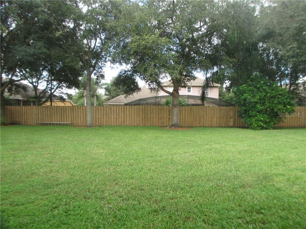
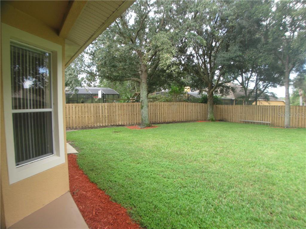
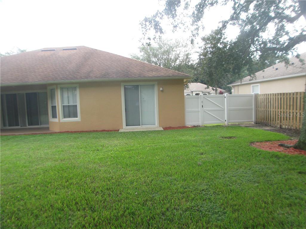
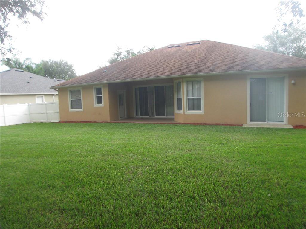
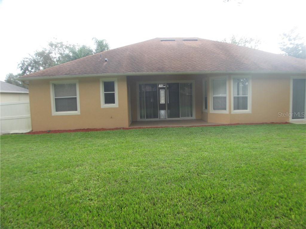
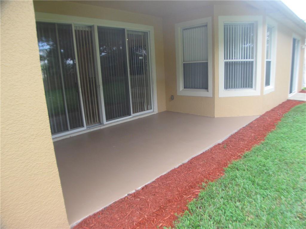
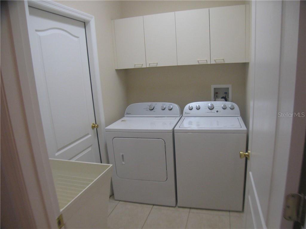
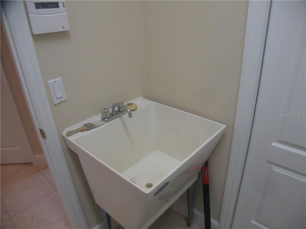
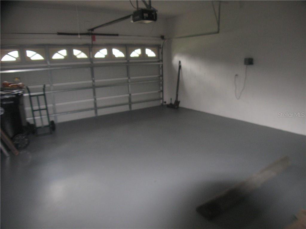
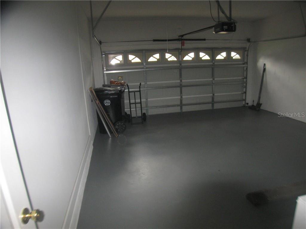
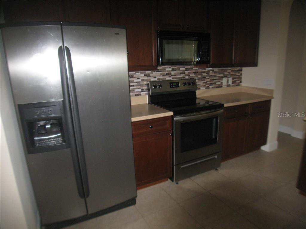
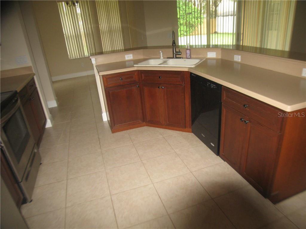
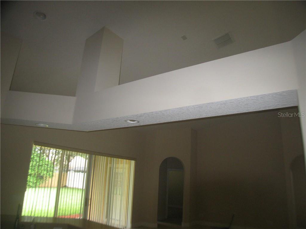
/u.realgeeks.media/belbenrealtygroup/400dpilogo.png)