802 Grand Sayan Loop, Apopka, FL 32712
- $319,900
- 5
- BD
- 3
- BA
- 3,033
- SqFt
- Sold Price
- $319,900
- List Price
- $322,500
- Status
- Sold
- Closing Date
- Dec 03, 2020
- MLS#
- O5898535
- Property Style
- Single Family
- Year Built
- 2000
- Bedrooms
- 5
- Bathrooms
- 3
- Living Area
- 3,033
- Lot Size
- 17,178
- Acres
- 0.39
- Total Acreage
- 1/4 to less than 1/2
- Legal Subdivision Name
- Spring Ridge
- MLS Area Major
- Apopka
Property Description
Spacious 5 Bedroom with 3 Full Baths and Bonus Room plus Covered porch and 3 Car Garage featuring 3033 sq ft on a large fenced corner homesite in Spring Ridge. Open formal living and dining rooms with vinyl wood floors for plenty of room to entertain during the holidays. 17 x 15 Family Room with French doors to the covered porch and vinyl wood floors is open to the light and bright kitchen with bay window in the breakfast nook. Downstairs owner suite is 19 x 12 with sliding doors to the porch and vinyl wood floors. Spacious owner’s bathroom with soaking tub plus walk in shower, private water closet and 5 x 8 walk in closet. Upstairs features BIG BONUS ROOM plus 3 large bedrooms. Fifth bedrooms is downstairs and makes a great office or guest room. Two car garage is 26 ft deep for extra storage! New Roof 2016 and New AC 2014. Spring Ridge offers a wonderful community pool and playground with low homeowner dues.
Additional Information
- Taxes
- $2311
- Minimum Lease
- No Minimum
- HOA Fee
- $149
- HOA Payment Schedule
- Quarterly
- Maintenance Includes
- Pool
- Location
- Corner Lot
- Community Features
- Deed Restrictions, Playground, Pool
- Property Description
- Two Story
- Zoning
- PUD
- Interior Layout
- Ceiling Fans(s), Living Room/Dining Room Combo, Walk-In Closet(s)
- Interior Features
- Ceiling Fans(s), Living Room/Dining Room Combo, Walk-In Closet(s)
- Floor
- Carpet, Vinyl
- Appliances
- Dishwasher, Disposal, Microwave, Range, Refrigerator
- Utilities
- Public
- Heating
- Electric
- Air Conditioning
- Central Air
- Exterior Construction
- Block, Stucco, Vinyl Siding, Wood Frame
- Exterior Features
- Fence, Irrigation System
- Roof
- Shingle
- Foundation
- Slab
- Pool
- Community
- Garage Carport
- 3 Car Garage
- Garage Spaces
- 3
- Garage Features
- Garage Door Opener
- Garage Dimensions
- 28x21
- Fences
- Wood
- Pets
- Allowed
- Flood Zone Code
- X
- Parcel ID
- 29-20-28-8271-00-840
- Legal Description
- SPRING RIDGE PHASE 3 UNIT 2 43/63 LOT 84
Mortgage Calculator
Listing courtesy of RE/MAX CENTRAL REALTY. Selling Office: EXP REALTY LLC.
StellarMLS is the source of this information via Internet Data Exchange Program. All listing information is deemed reliable but not guaranteed and should be independently verified through personal inspection by appropriate professionals. Listings displayed on this website may be subject to prior sale or removal from sale. Availability of any listing should always be independently verified. Listing information is provided for consumer personal, non-commercial use, solely to identify potential properties for potential purchase. All other use is strictly prohibited and may violate relevant federal and state law. Data last updated on
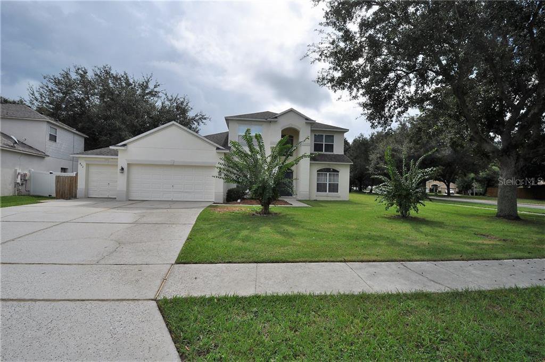
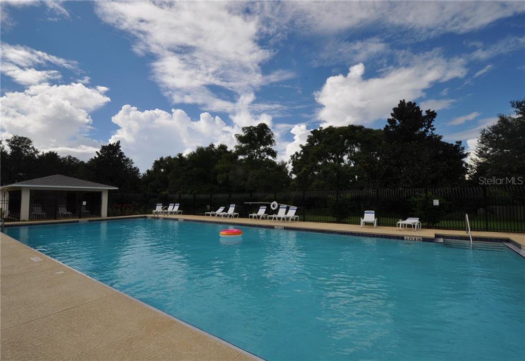
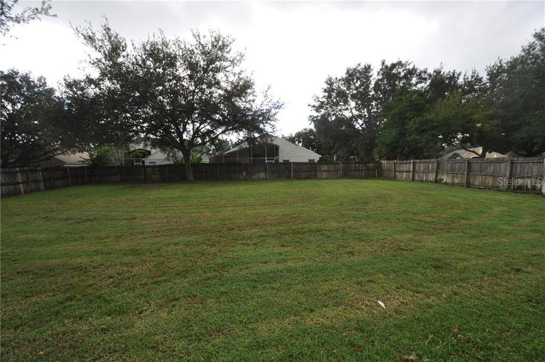
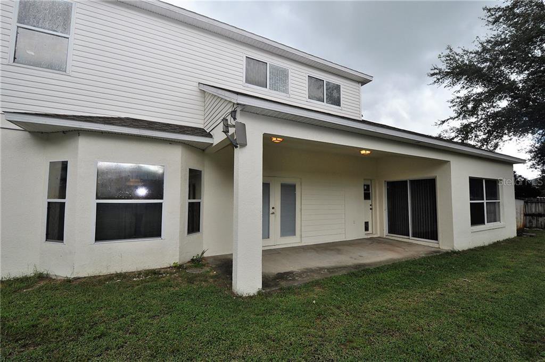
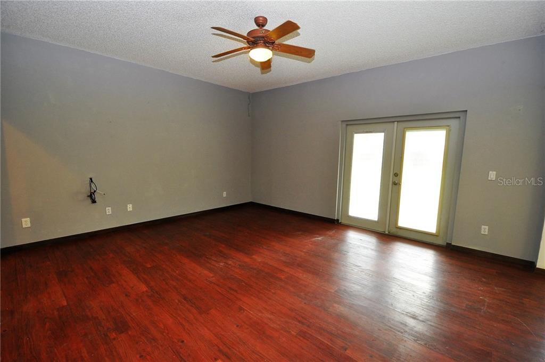
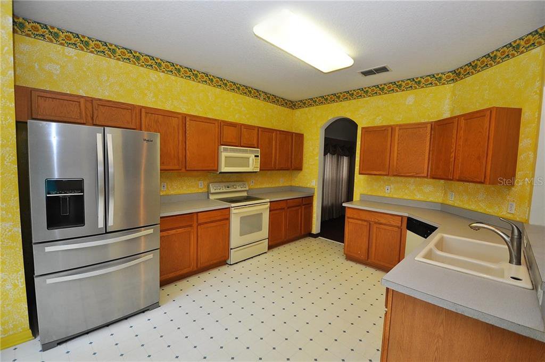
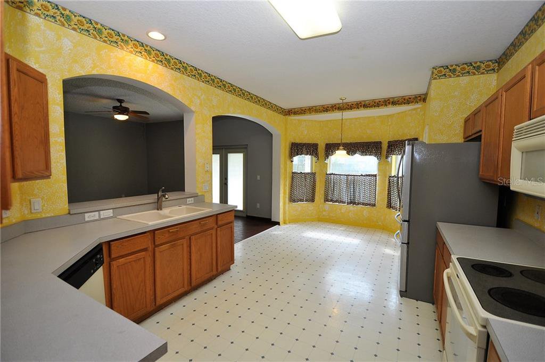

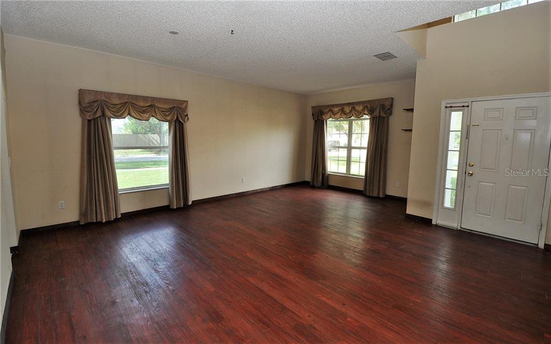
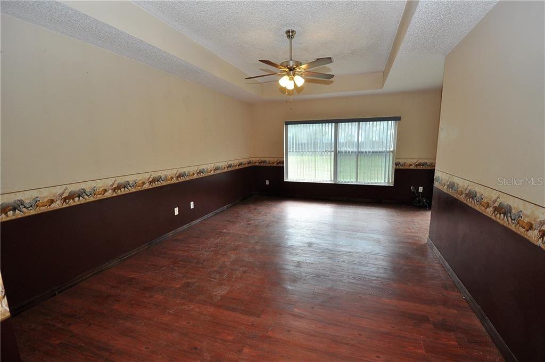
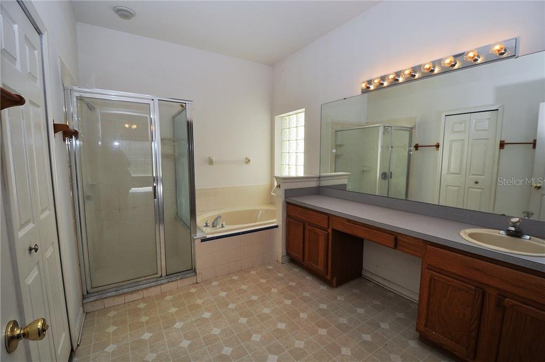

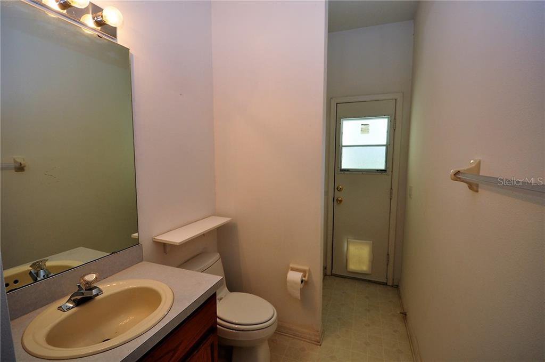
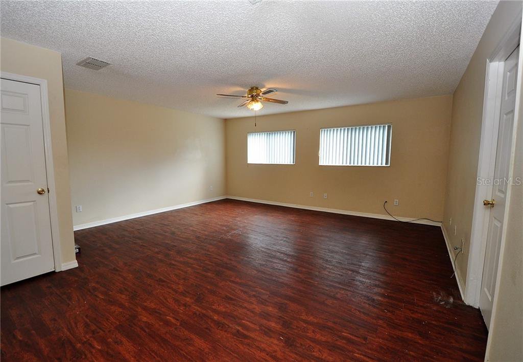
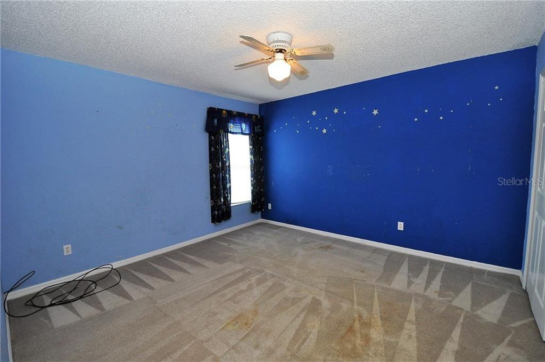
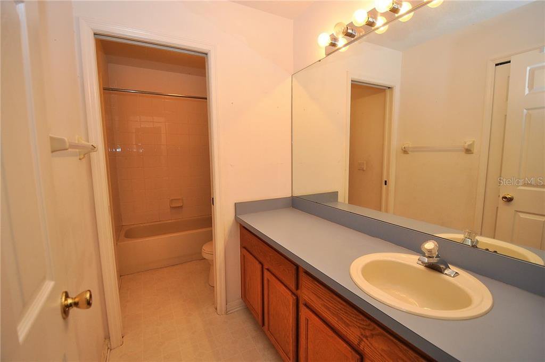
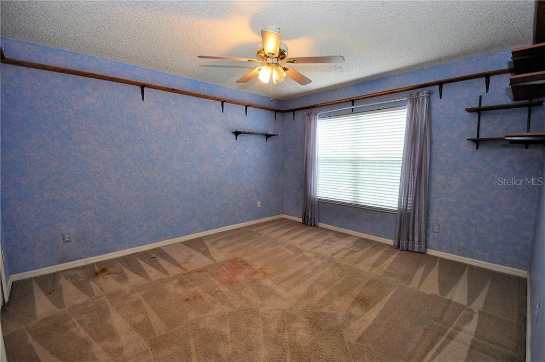
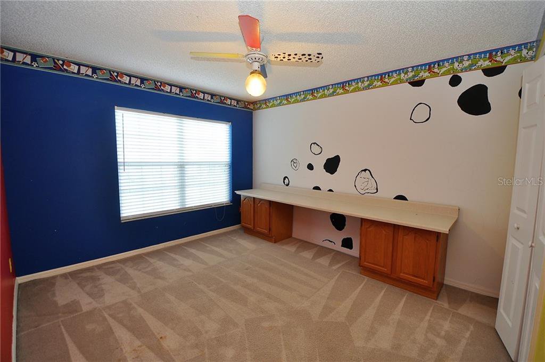
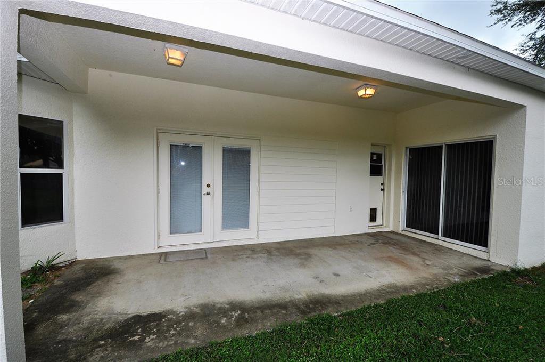
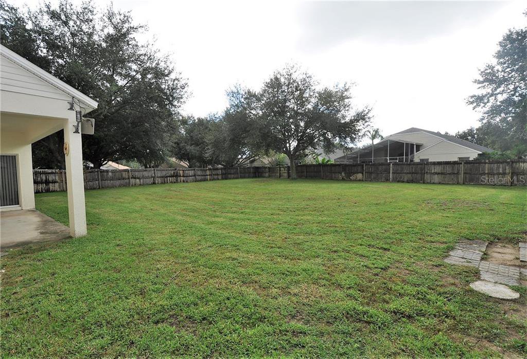
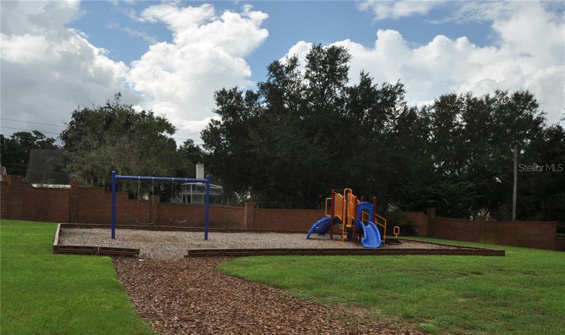
/u.realgeeks.media/belbenrealtygroup/400dpilogo.png)