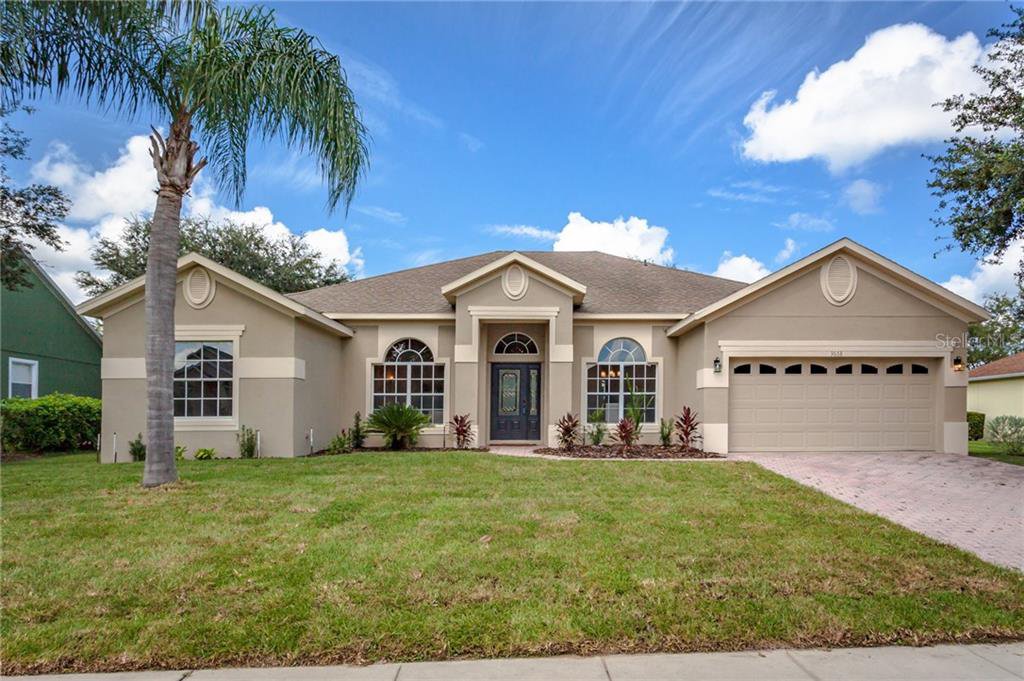3668 Rochelle Lane, Apopka, FL 32712
- $385,000
- 4
- BD
- 3
- BA
- 2,548
- SqFt
- Sold Price
- $385,000
- List Price
- $399,900
- Status
- Sold
- Closing Date
- Dec 11, 2020
- MLS#
- O5897553
- Property Style
- Single Family
- Year Built
- 2004
- Bedrooms
- 4
- Bathrooms
- 3
- Living Area
- 2,548
- Lot Size
- 14,275
- Acres
- 0.33
- Total Acreage
- 1/4 to less than 1/2
- Legal Subdivision Name
- Rock Spgs Ridge Ph 04-A 51 137
- MLS Area Major
- Apopka
Property Description
Beautifully updated pool home in desirable Rock Springs neighborhood. This 4-bedroom, 3-bathroom home boasts more than 2,500 square feet of living space, with a lovely outdoor screened in area with a pool and no rear neighbors. The exterior of the home has been freshly painted, new sod placed in the front yard, updated landscaping and lighting and a NEW HVAC installed. The pool was resurfaced with Miami Blue Quartz, new pump and motor installed and the pool deck painted, the perfect place to entertain. Inside, there is all new laminate flooring in the main areas, and carpet in the bedrooms. The open kitchen was updated with new granite, brushed nickel hardware, sink, faucet, and all new Stainless Steel appliances. The interior of the home has been freshly painted and new lighting and fans installed throughout. The bathrooms have been updated with granite countertops, vanity lights, faucets, mirrors, shower heads and new fixtures. The garage was even updated with new epoxy paint on the floor. This home is move-in ready and won't last long!
Additional Information
- Taxes
- $4658
- Minimum Lease
- 8-12 Months
- HOA Fee
- $105
- HOA Payment Schedule
- Quarterly
- Location
- Sidewalk, Paved
- Community Features
- No Deed Restriction
- Property Description
- One Story
- Zoning
- PUD
- Interior Layout
- Ceiling Fans(s), Eat-in Kitchen, Open Floorplan, Walk-In Closet(s)
- Interior Features
- Ceiling Fans(s), Eat-in Kitchen, Open Floorplan, Walk-In Closet(s)
- Floor
- Carpet, Laminate, Tile
- Appliances
- Dishwasher, Disposal, Microwave, Range, Refrigerator
- Utilities
- Electricity Connected
- Heating
- Electric
- Air Conditioning
- Central Air
- Exterior Construction
- Block, Stucco
- Exterior Features
- Irrigation System, Sidewalk
- Roof
- Shingle
- Foundation
- Slab
- Pool
- Private
- Pool Type
- In Ground
- Garage Carport
- 2 Car Garage
- Garage Spaces
- 2
- Garage Dimensions
- 00X00
- Pets
- Allowed
- Parcel ID
- 20-20-28-8244-04-620
- Legal Description
- ROCK SPRINGS RIDGE PH 4-A 51/37 LOT 462
Mortgage Calculator
Listing courtesy of GRANDE REALTY GROUP LLC. Selling Office: DS REALTY GROUP LLC.
StellarMLS is the source of this information via Internet Data Exchange Program. All listing information is deemed reliable but not guaranteed and should be independently verified through personal inspection by appropriate professionals. Listings displayed on this website may be subject to prior sale or removal from sale. Availability of any listing should always be independently verified. Listing information is provided for consumer personal, non-commercial use, solely to identify potential properties for potential purchase. All other use is strictly prohibited and may violate relevant federal and state law. Data last updated on

/u.realgeeks.media/belbenrealtygroup/400dpilogo.png)