1005 Merien Court, Oviedo, FL 32765
- $384,000
- 4
- BD
- 2
- BA
- 2,054
- SqFt
- Sold Price
- $384,000
- List Price
- $399,990
- Status
- Sold
- Closing Date
- Nov 04, 2020
- MLS#
- O5895742
- Property Style
- Single Family
- Year Built
- 1989
- Bedrooms
- 4
- Bathrooms
- 2
- Living Area
- 2,054
- Lot Size
- 9,975
- Acres
- 0.23
- Total Acreage
- 0 to less than 1/4
- Legal Subdivision Name
- Twin Rivers Sec 5
- MLS Area Major
- Oviedo
Property Description
Don’t miss the rare opportunity to live in a fully renovated home situated proudly in the sought-after neighborhood of Twin Rivers in Oviedo. Your family deserves to reside on a quiet street like Merien Court; zoned for all around A+ schools. The large lot sits on the beautiful 11th hole of Twin Rivers golf club and features a generous backyard for your family to enjoy from outside and in the screened Porch. Gorgeous waterproof LVF flooring leads you throughout the open concept split plan home. A brand-new Kitchen features white quartz countertops, all new stainless steel appliances, 42” upper cabinets, tile backsplash, and soft-close drawers. The Kitchen allows for counter height seating and an open view to your Family Room and scenic backyard. Loads of light flood through the large windows making this a perfect home to simply relax or to entertain in. The newly carpeted Secondary Bedrooms share a renovated bathroom complete with concrete look tiles adding personality and charm to the space. The 4th bedroom adds the opportunity for a flex space perfect for adjusting to your family’s needs. However the Master Retreat the is by far the star of the home. Once you pass through the barn door separating the Bedroom from the Bath you are greeted by a spectacular standalone tub sitting proud of a marble-look feature wall. A large 72” double vanity sits opposite the stunning shower with a frameless glass enclosure. If the large Walk-In Closet wasn’t enough an additional linen closet adds to the ample storage the home provides. This breathtaking home is move in ready and will not last long. New AC Unit installed 2020.
Additional Information
- Taxes
- $4406
- Minimum Lease
- 8-12 Months
- HOA Fee
- $228
- HOA Payment Schedule
- Annually
- Community Features
- No Deed Restriction
- Property Description
- One Story
- Zoning
- PUD
- Interior Layout
- Open Floorplan, Thermostat
- Interior Features
- Open Floorplan, Thermostat
- Floor
- Carpet, Vinyl
- Appliances
- Convection Oven, Dishwasher, Refrigerator
- Utilities
- Electricity Connected, Public, Sewer Available
- Heating
- Central
- Air Conditioning
- Central Air
- Exterior Construction
- Block
- Exterior Features
- Rain Gutters, Sidewalk
- Roof
- Shingle
- Foundation
- Slab
- Pool
- No Pool
- Garage Carport
- 2 Car Garage
- Garage Spaces
- 2
- Garage Dimensions
- 24X24
- Elementary School
- Carillon Elementary
- Middle School
- Jackson Heights Middle
- High School
- Hagerty High
- Pets
- Allowed
- Flood Zone Code
- X
- Parcel ID
- 24-21-31-5KH-0000-0470
- Legal Description
- LOT 47 TWIN RIVERS SEC 5 PB 39 PGS 64 TO 67
Mortgage Calculator
Listing courtesy of CHARLES RUTENBERG REALTY ORLAN. Selling Office: SELECTIVE REALTY GROUP LLC.
StellarMLS is the source of this information via Internet Data Exchange Program. All listing information is deemed reliable but not guaranteed and should be independently verified through personal inspection by appropriate professionals. Listings displayed on this website may be subject to prior sale or removal from sale. Availability of any listing should always be independently verified. Listing information is provided for consumer personal, non-commercial use, solely to identify potential properties for potential purchase. All other use is strictly prohibited and may violate relevant federal and state law. Data last updated on
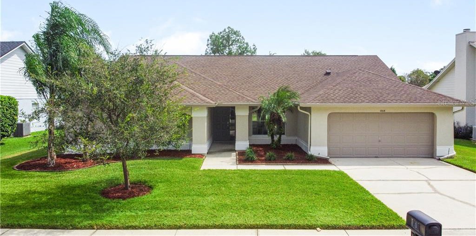
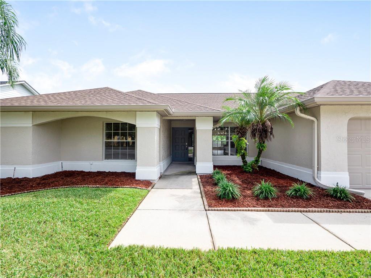
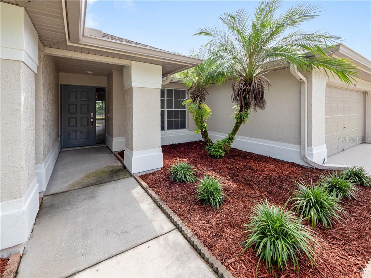
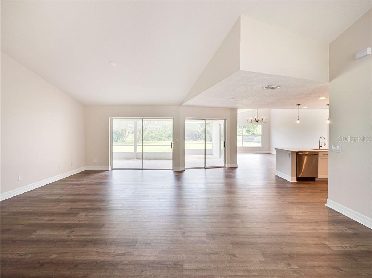
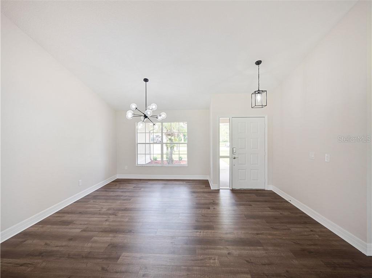
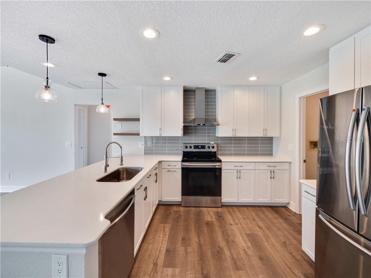
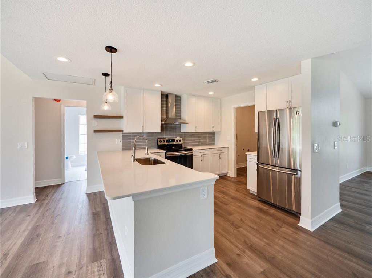
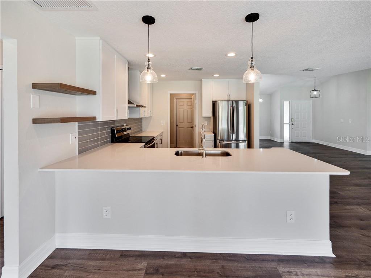
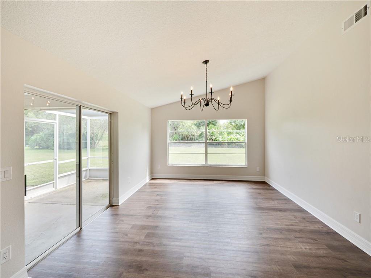
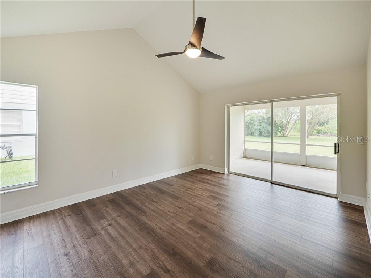
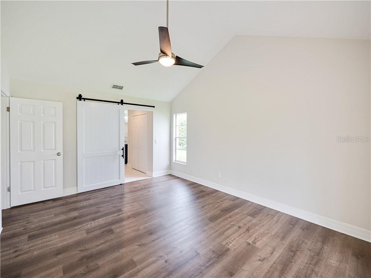
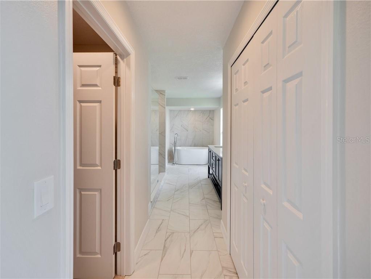
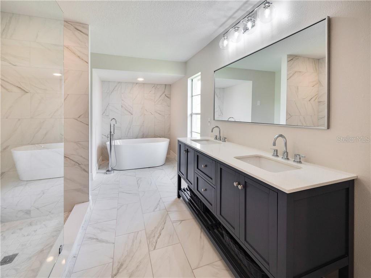
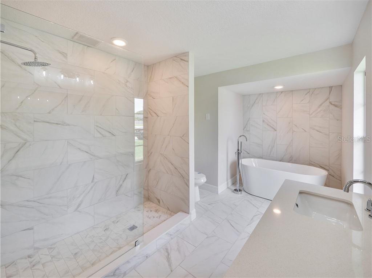
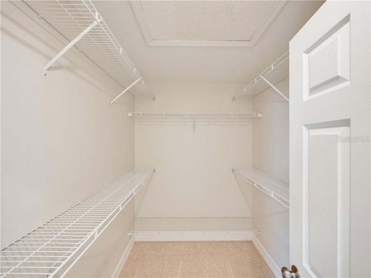
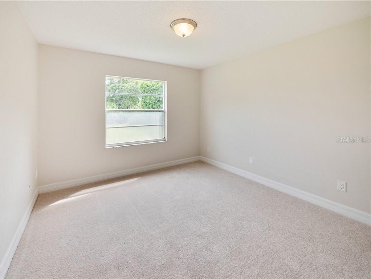
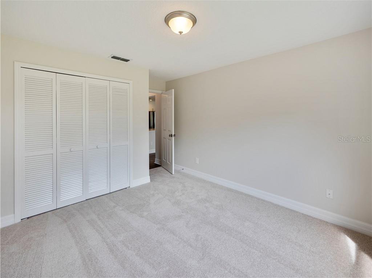
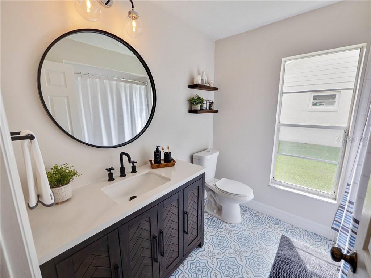
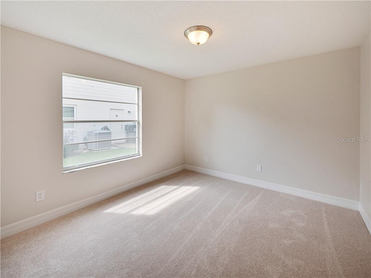

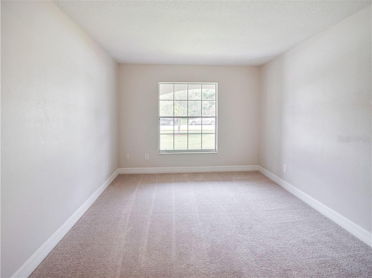
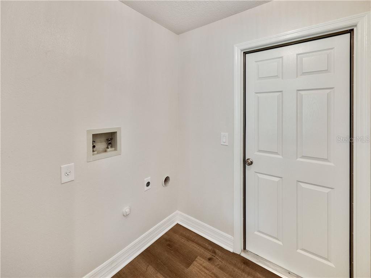
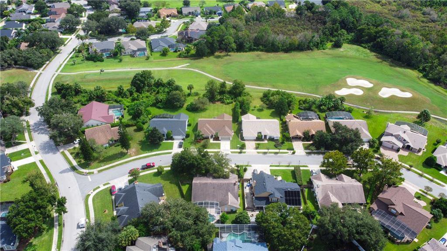
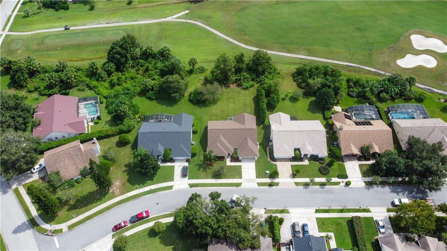
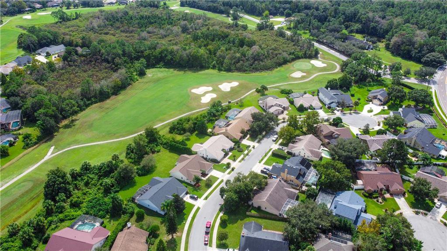
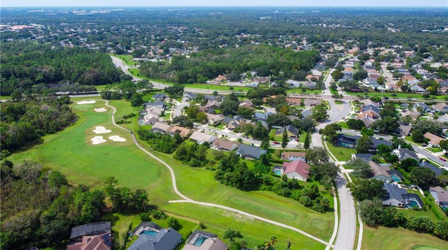
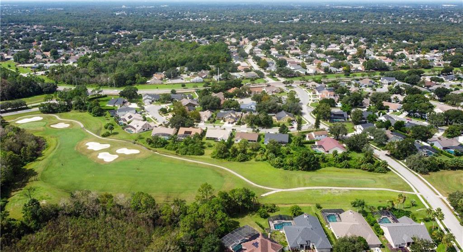
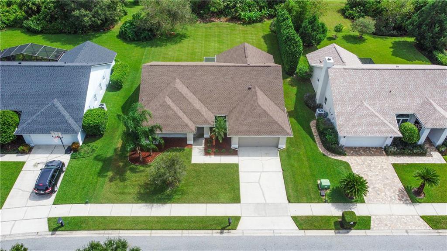
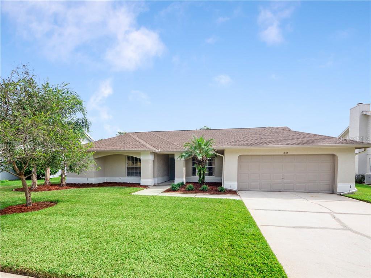

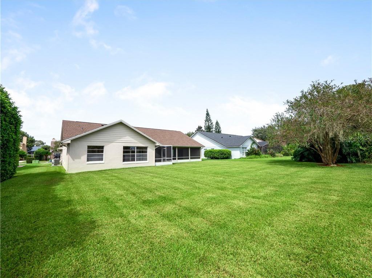
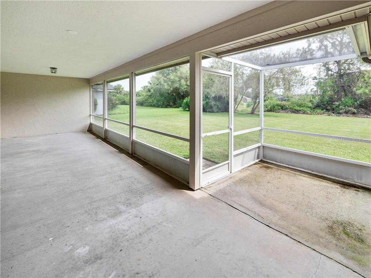
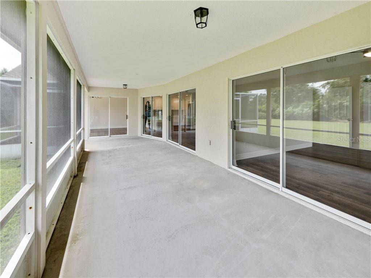
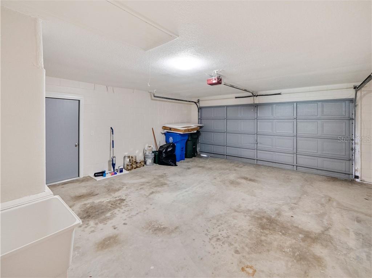
/u.realgeeks.media/belbenrealtygroup/400dpilogo.png)