403 Glen Abbey Lane, Debary, FL 32713
- $328,000
- 4
- BD
- 2
- BA
- 2,228
- SqFt
- Sold Price
- $328,000
- List Price
- $330,000
- Status
- Sold
- Closing Date
- Nov 17, 2020
- MLS#
- O5895549
- Property Style
- Single Family
- Year Built
- 1986
- Bedrooms
- 4
- Bathrooms
- 2
- Living Area
- 2,228
- Lot Size
- 20,000
- Acres
- 0.46
- Total Acreage
- 1/4 to less than 1/2
- Legal Subdivision Name
- Glen Abbey
- MLS Area Major
- Debary
Property Description
RELAXED FAMILY LIVING WITH A PRIVATE OUTDOOR OASIS- OVERLOOKING THE GOLF COURSE AT GLEN ABBEY. This is one of those special homes where memories are made. Late night cookouts, sleepovers, cars in the driveway, bikes at the ready, sunny mornings filled with giggles, shady afternoons under a tree with a book...Yes, this home is the one you wished you lived in. And now it can be yours. This -bedroom home featuring an OPEN floor plan with , formal dining and living room, and a BREAKFAST NOOK! Kitchen boast plenty of counter space. Enjoy some peace and quiet in your large master suite. Spend time outside on your rear SCREEN ENCLOSURE overlooking the golf course. Now available for you at a wonderful price. Call today, and enjoy the happy lifestyle this home offers. Only 30 minutes to Daytona Beach and Orlando! PERFECT location waiting for the perfect family! With its open floor plan this home and the location will be a must for you. The home is priced so that you can do the design updates that it needs.
Additional Information
- Taxes
- $1248
- Minimum Lease
- No Minimum
- Location
- On Golf Course, Oversized Lot, Paved
- Community Features
- Golf Carts OK, No Deed Restriction
- Property Description
- One Story
- Zoning
- 01PUD
- Interior Layout
- Ceiling Fans(s), Central Vaccum, Eat-in Kitchen, High Ceilings, Kitchen/Family Room Combo, Living Room/Dining Room Combo, Master Downstairs, Split Bedroom, Thermostat, Walk-In Closet(s)
- Interior Features
- Ceiling Fans(s), Central Vaccum, Eat-in Kitchen, High Ceilings, Kitchen/Family Room Combo, Living Room/Dining Room Combo, Master Downstairs, Split Bedroom, Thermostat, Walk-In Closet(s)
- Floor
- Ceramic Tile, Laminate
- Appliances
- Dishwasher, Dryer, Electric Water Heater, Microwave, Range, Refrigerator, Washer
- Utilities
- Cable Available, Electricity Connected, Sewer Connected
- Heating
- Central
- Air Conditioning
- Central Air
- Fireplace Description
- Family Room, Wood Burning
- Exterior Construction
- Block, Stucco
- Exterior Features
- Sliding Doors
- Roof
- Shingle
- Foundation
- Slab
- Pool
- No Pool
- Garage Carport
- 2 Car Garage
- Garage Spaces
- 2
- Garage Features
- Driveway
- Garage Dimensions
- 20x20
- Flood Zone Code
- X
- Parcel ID
- 26-18-30-02-08-0130
- Legal Description
- LOT 13 BLK H GLEN ABBEY MB 40 PGS 165-166 INC PER OR 3111 PG 1636 PER OR 6268 PG 0928
Mortgage Calculator
Listing courtesy of COLDWELL BANKER REALTY. Selling Office: REDFIN CORPORATION.
StellarMLS is the source of this information via Internet Data Exchange Program. All listing information is deemed reliable but not guaranteed and should be independently verified through personal inspection by appropriate professionals. Listings displayed on this website may be subject to prior sale or removal from sale. Availability of any listing should always be independently verified. Listing information is provided for consumer personal, non-commercial use, solely to identify potential properties for potential purchase. All other use is strictly prohibited and may violate relevant federal and state law. Data last updated on
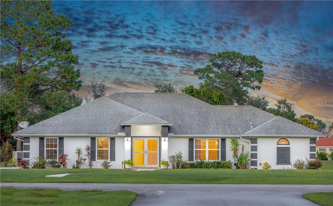
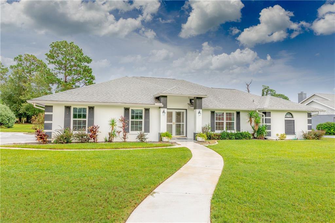
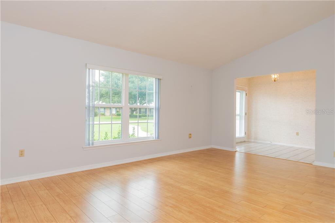
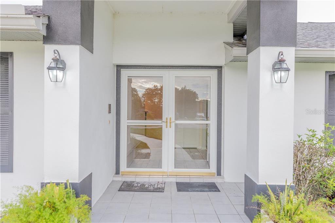
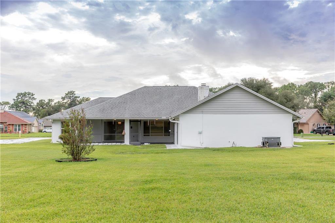
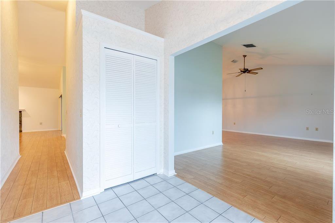
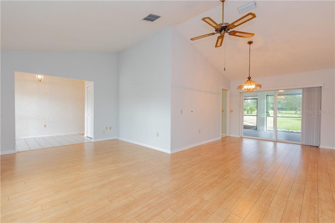
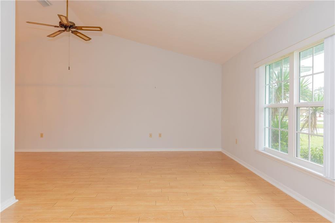
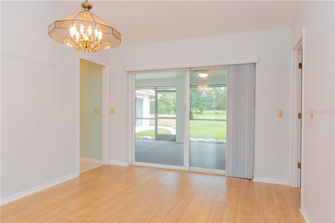
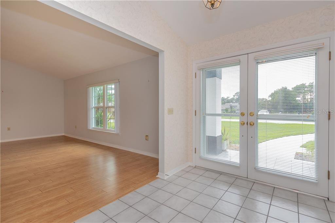
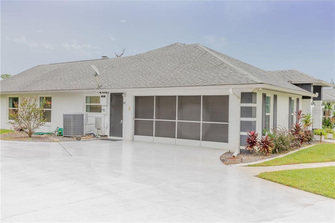
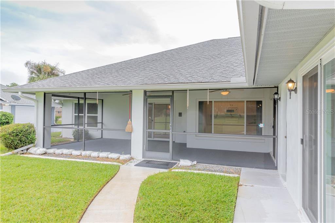
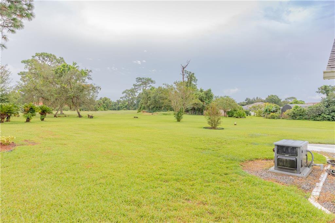
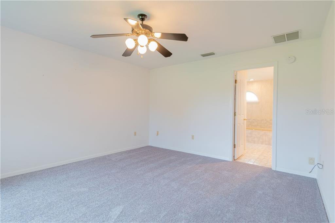
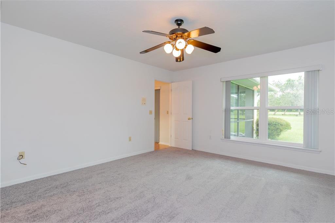
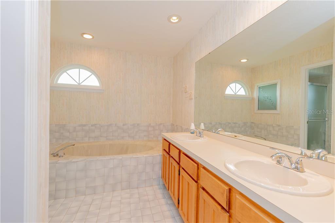
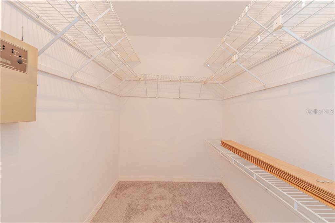
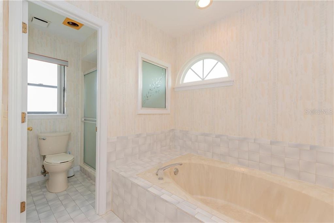
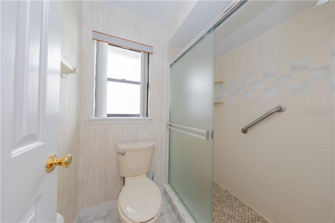
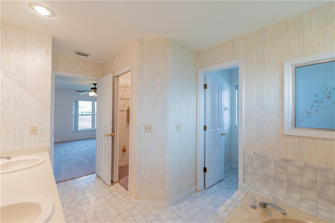
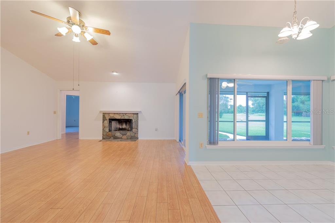
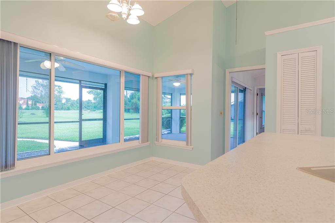
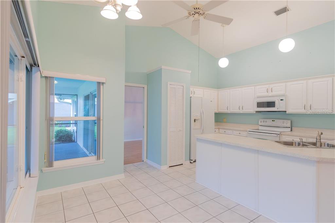
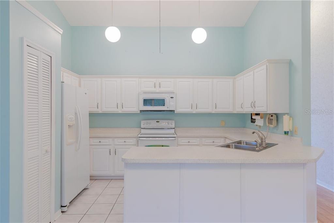
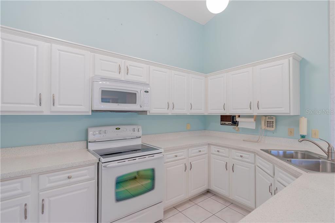
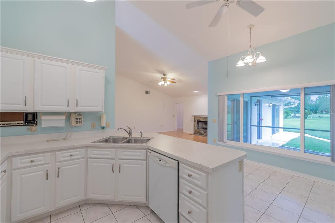
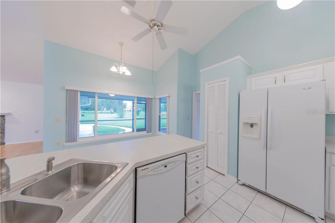
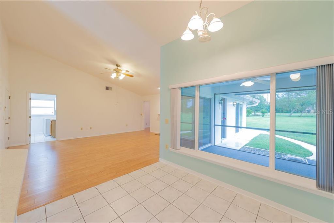
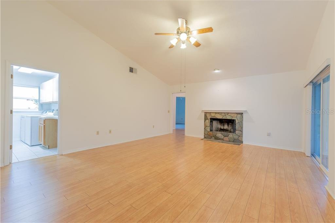
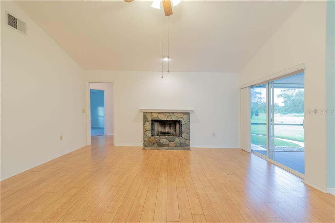
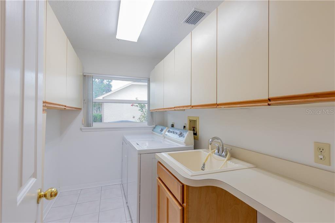
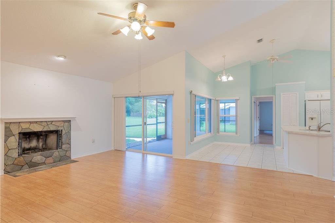
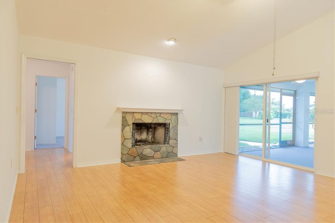
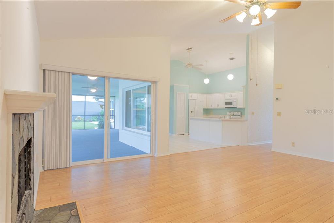
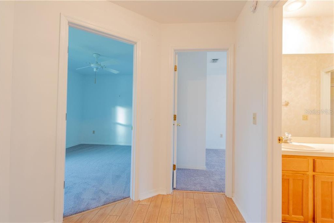
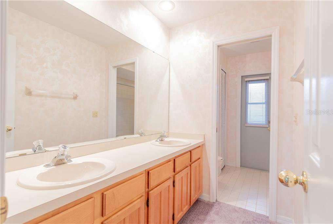
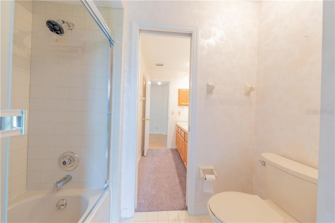
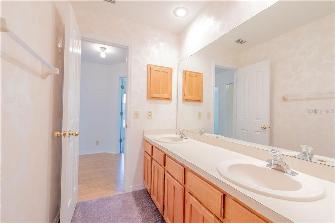
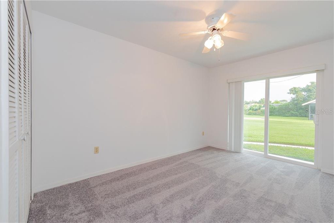
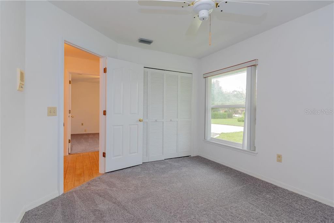
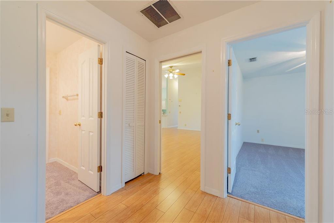
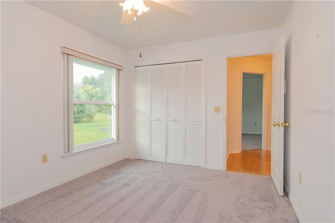
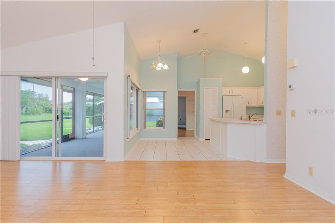
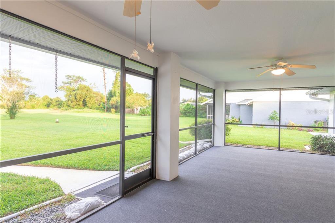
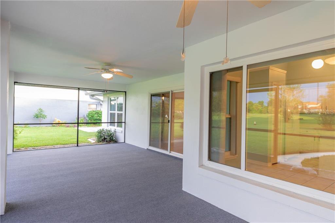
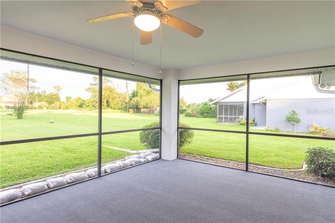
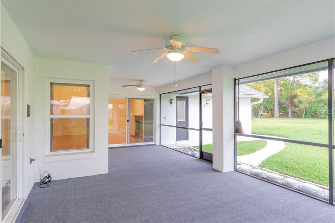
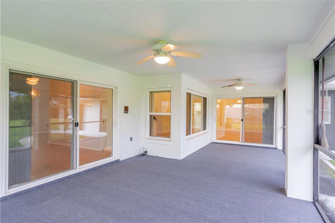
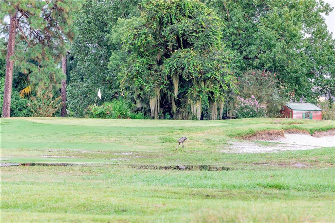
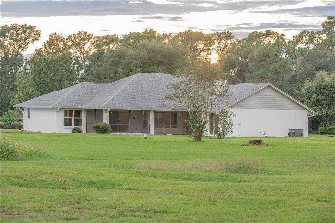
/u.realgeeks.media/belbenrealtygroup/400dpilogo.png)