1716 Carillon Park Drive, Oviedo, FL 32765
- $643,000
- 5
- BD
- 4
- BA
- 4,414
- SqFt
- Sold Price
- $643,000
- List Price
- $643,000
- Status
- Sold
- Closing Date
- Feb 26, 2021
- MLS#
- O5894754
- Property Style
- Single Family
- Architectural Style
- Custom
- Year Built
- 1996
- Bedrooms
- 5
- Bathrooms
- 4
- Living Area
- 4,414
- Lot Size
- 23,684
- Acres
- 0.54
- Total Acreage
- 1/2 to less than 1
- Legal Subdivision Name
- Brighton Park At Carillon Ph 2
- MLS Area Major
- Oviedo
Property Description
One or more photo(s) has been virtually staged. ***Renovations Occurring December 2020-January 2021. Feel free to reach out to the listing agent for more information and showings during this time**** Welcome to your new home! This impeccable single family home is move-in ready and will not last long! One of the many highlights of this home is the sliding glass doors throughout the house that all open up to your large pool oasis, and flood the house with natural light. As you walk into this home you will find yourself in the middle of this open split floor plan. With a mixed dining and living space, the options are endless with this large open concept! Your spacious kitchen and island open to the family room and breakfast area, making this space great for entertaining guests. New carpet has been installed throughout the home, as well as new paint in most of the rooms. This home has also been repiped this year as well! The master bathroom provides an oasis for anyone, with dual sinks, a step-down shower, and large jetted Jacuzzi tub, and walk-in his and her closets. All rooms have high ceilings making it feel open and grand. Your paved, screened-in, and secluded spa-like solar heated pool will be the center of memories made for years to come. This home also features a in-house In-Law suite, and a massive bonus room. This home is only seconds from the highly sought after Oviedo city limits, the University of Central Florida, and minutes from the Waterford Lakes Shopping Center. This home is also zoned for all A+ schools, and is in walking distance to an Elementary and High School.
Additional Information
- Taxes
- $5431
- Minimum Lease
- No Minimum
- HOA Fee
- $288
- HOA Payment Schedule
- Semi-Annually
- Maintenance Includes
- None
- Location
- Oversized Lot, Sidewalk, Paved, Unincorporated
- Community Features
- Fishing, Park, Playground, Sidewalks, Tennis Courts, No Deed Restriction
- Property Description
- One Story
- Zoning
- PUD
- Interior Layout
- Ceiling Fans(s), Crown Molding, In Wall Pest System, Kitchen/Family Room Combo, Master Downstairs, Open Floorplan, Solid Surface Counters, Solid Wood Cabinets, Split Bedroom, Thermostat, Walk-In Closet(s)
- Interior Features
- Ceiling Fans(s), Crown Molding, In Wall Pest System, Kitchen/Family Room Combo, Master Downstairs, Open Floorplan, Solid Surface Counters, Solid Wood Cabinets, Split Bedroom, Thermostat, Walk-In Closet(s)
- Floor
- Carpet, Hardwood, Tile
- Appliances
- Built-In Oven, Cooktop, Dishwasher, Disposal, Exhaust Fan, Gas Water Heater, Microwave, Range Hood, Refrigerator, Tankless Water Heater
- Utilities
- Cable Connected, Electricity Connected, Phone Available, Propane, Street Lights, Water Connected
- Heating
- Central, Zoned
- Air Conditioning
- Central Air
- Fireplace Description
- Gas, Family Room
- Exterior Construction
- Block, Stucco
- Exterior Features
- Fence, French Doors, Irrigation System, Lighting, Sliding Doors, Sprinkler Metered
- Roof
- Shingle
- Foundation
- Slab
- Pool
- Private
- Pool Type
- Auto Cleaner, Child Safety Fence, Fiber Optic Lighting, Heated, In Ground, Lighting, Salt Water, Screen Enclosure, Solar Heat
- Garage Carport
- 3 Car Garage
- Garage Spaces
- 3
- Garage Features
- Garage Door Opener
- Elementary School
- Carillon Elementary
- Middle School
- Jackson Heights Middle
- High School
- Hagerty High
- Fences
- Wood
- Pets
- Allowed
- Flood Zone Code
- X
- Parcel ID
- 35-21-31-507-0000-0370
- Legal Description
- LOTS 37 & 38 (LESS BEG MOST SLY COR LOT 37 RUN N 46 DEG 16 MIN 24 SEC W 115.46 FT N 57 DEG 56 MIN 38 SEC W 106.14 FT S 70 DEG 15 MIN 04 SEC E 232.28 FT SWLY ON CURVE TO BEG) BRIGHTON PARK AT CARILLON PH 2 PB 44 PGS 97 THRU 106
Mortgage Calculator
Listing courtesy of FLORIDA REALTY INVESTMENTS. Selling Office: FANNIE HILLMAN & ASSOCIATES.
StellarMLS is the source of this information via Internet Data Exchange Program. All listing information is deemed reliable but not guaranteed and should be independently verified through personal inspection by appropriate professionals. Listings displayed on this website may be subject to prior sale or removal from sale. Availability of any listing should always be independently verified. Listing information is provided for consumer personal, non-commercial use, solely to identify potential properties for potential purchase. All other use is strictly prohibited and may violate relevant federal and state law. Data last updated on
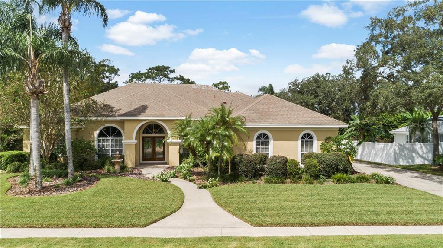
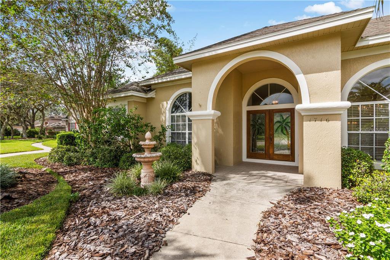
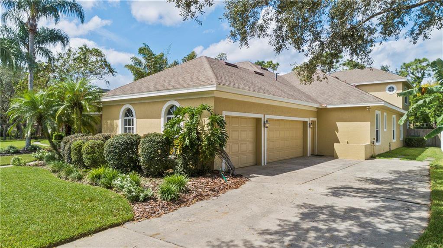
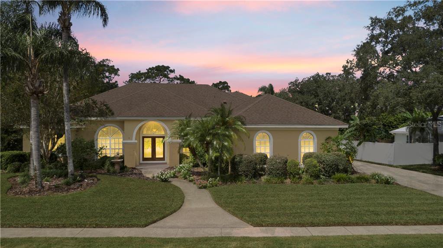
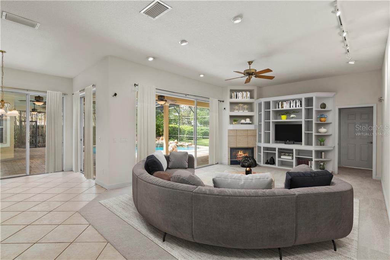
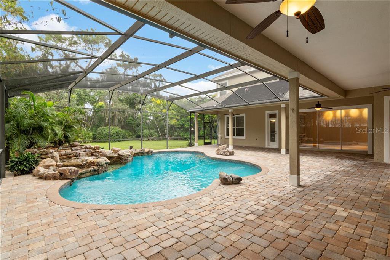
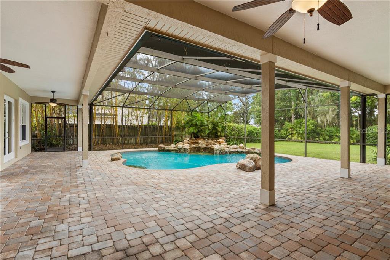
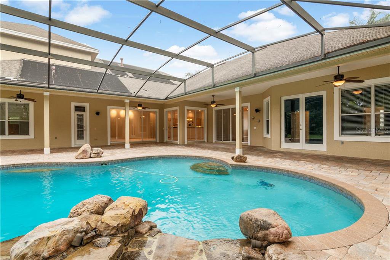
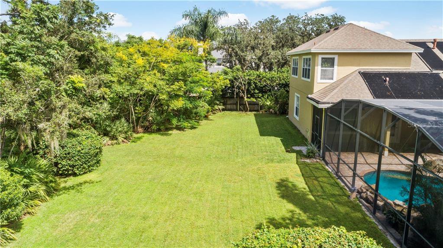
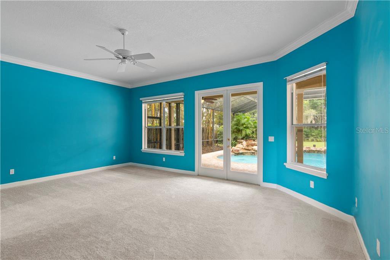
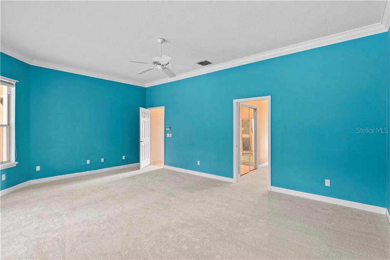
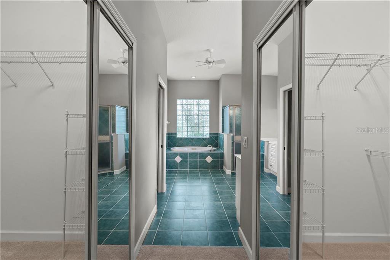
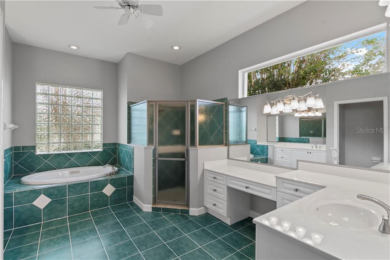
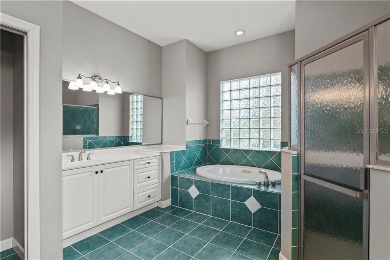
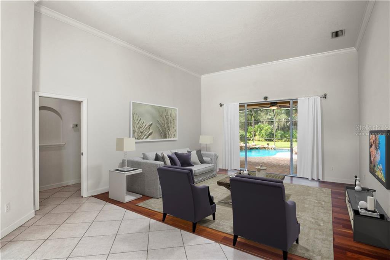
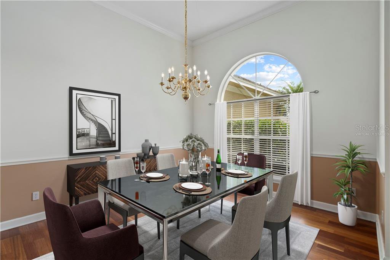
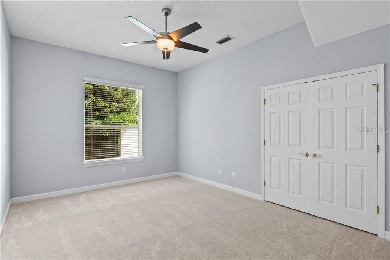
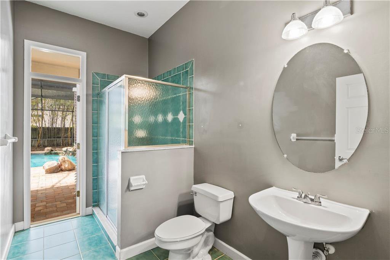
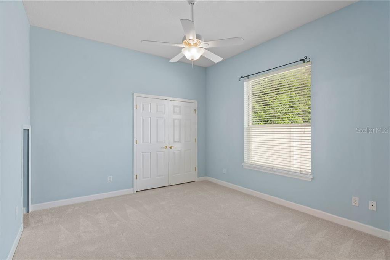
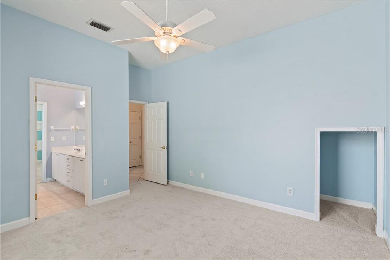
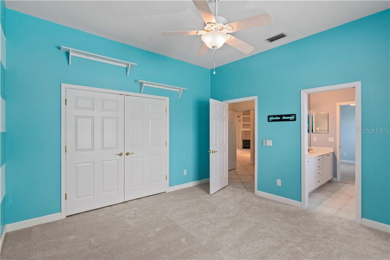
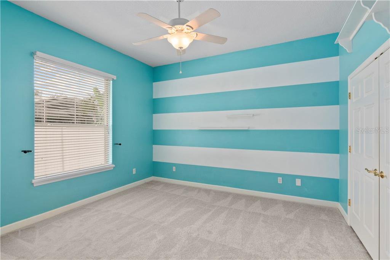
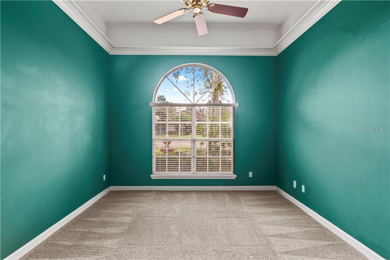
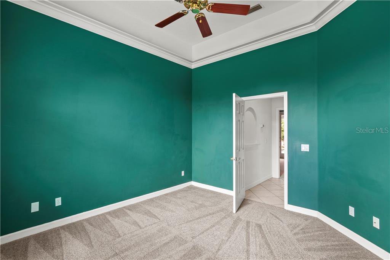
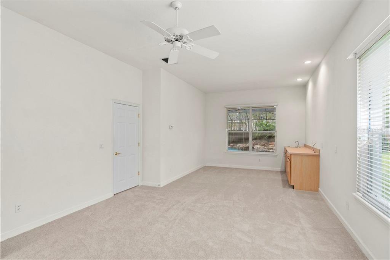
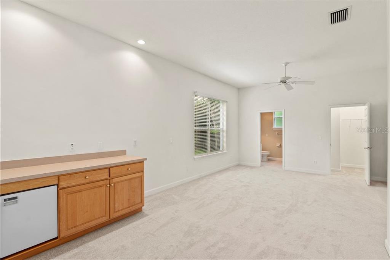
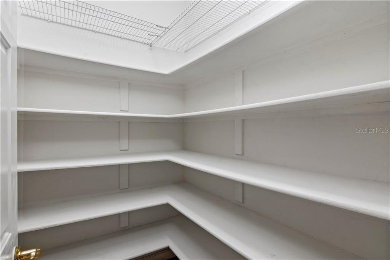
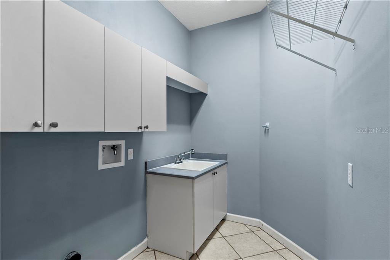
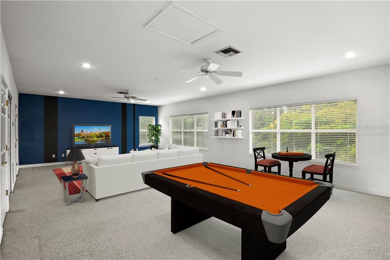
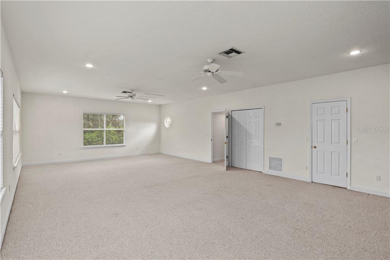
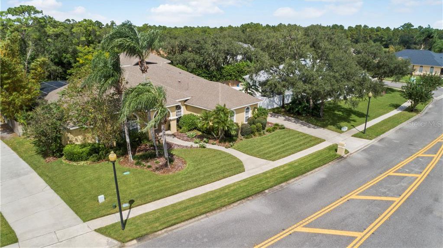
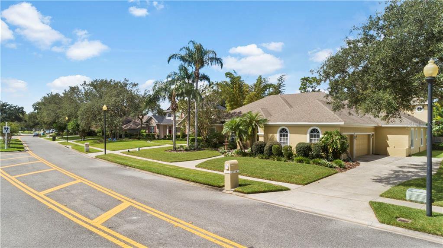
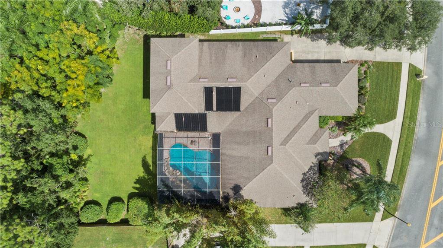
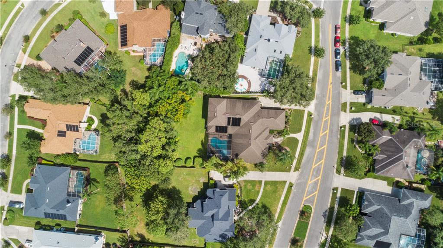
/u.realgeeks.media/belbenrealtygroup/400dpilogo.png)