105 Lochinvar Drive, Fern Park, FL 32730
- $270,000
- 4
- BD
- 3
- BA
- 1,847
- SqFt
- Sold Price
- $270,000
- List Price
- $270,000
- Status
- Sold
- Closing Date
- Dec 29, 2020
- MLS#
- O5894591
- Property Style
- Single Family
- Year Built
- 1967
- Bedrooms
- 4
- Bathrooms
- 3
- Living Area
- 1,847
- Lot Size
- 8,000
- Acres
- 0.18
- Total Acreage
- 0 to less than 1/4
- Legal Subdivision Name
- Highland Pines Unit 1
- MLS Area Major
- Casselberry/Fern Park
Property Description
Wow! This home features 4 bedrooms and 3 FULL bathrooms, which is hard to find in the area. As you enter the home you are greeted by wood-look tile that spans all the living areas with the expectation of the kitchen and the living room (carpet). To the right is the dining room which opens to the extra-large living room with a brick fireplace that is the focal point of the space. Two large windows round out the space. Back into the main house you find a large kitchen area with stainless appliances and a wine cooler. NICE!. Off the kitchen is a large indoor laundry and storage space. On the other side of the home walk down the hall to see the bedrooms. The master and one other bedroom have private baths and the other two rooms share the hall bath. All the rooms have nicely sized closets. The master bath is plenty BIG with plenty of space to expand until your heart is content. The shower is large enough for everyone in the household. Hahaha, take some time to head to the back yard. Take a splash in the pool. Set up your grill and invite everyone to your house warming party. The home is located off 17/92 and 434. It is two blocks from English Estates Elementary. Come see this home today! Call now.
Additional Information
- Taxes
- $3264
- Minimum Lease
- 7 Months
- Community Features
- No Deed Restriction
- Property Description
- One Story
- Zoning
- R-1A
- Interior Layout
- Ceiling Fans(s)
- Interior Features
- Ceiling Fans(s)
- Floor
- Carpet, Ceramic Tile
- Appliances
- Dishwasher, Range, Refrigerator
- Utilities
- BB/HS Internet Available, Cable Available, Electricity Available
- Heating
- Central
- Air Conditioning
- Central Air
- Exterior Construction
- Block, Concrete
- Exterior Features
- Sidewalk
- Roof
- Shingle
- Foundation
- Slab
- Pool
- Private
- Garage Carport
- 1 Car Carport
- Flood Zone Code
- X
- Parcel ID
- 20-21-30-509-0000-0270
- Legal Description
- LOT 27 HIGHLAND PINES UNIT 1 PB 14 PG 95
Mortgage Calculator
Listing courtesy of TC ORLANDO HOMES LLC. Selling Office: EXP REALTY LLC.
StellarMLS is the source of this information via Internet Data Exchange Program. All listing information is deemed reliable but not guaranteed and should be independently verified through personal inspection by appropriate professionals. Listings displayed on this website may be subject to prior sale or removal from sale. Availability of any listing should always be independently verified. Listing information is provided for consumer personal, non-commercial use, solely to identify potential properties for potential purchase. All other use is strictly prohibited and may violate relevant federal and state law. Data last updated on

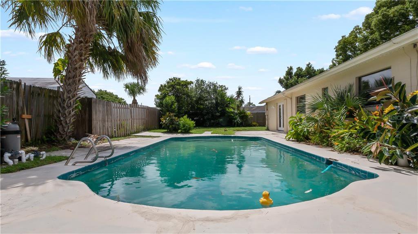
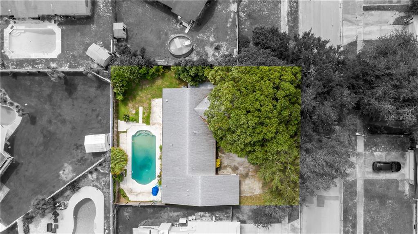
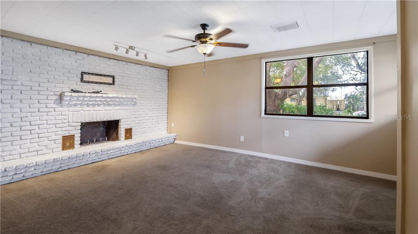
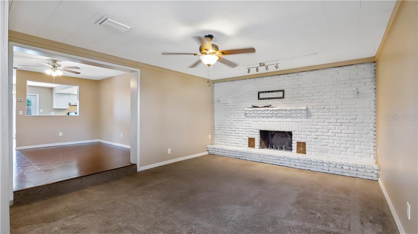
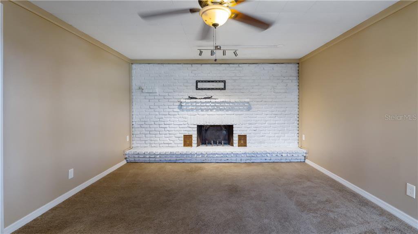
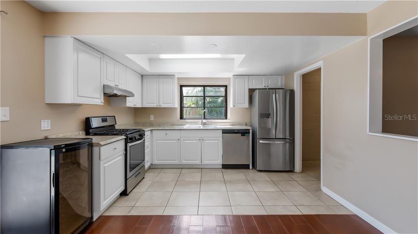
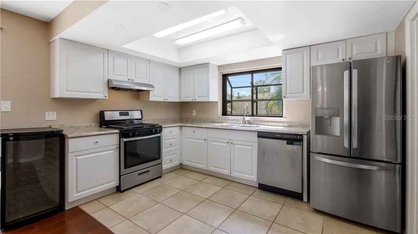
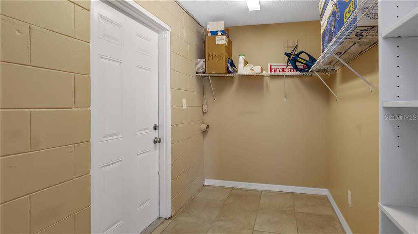
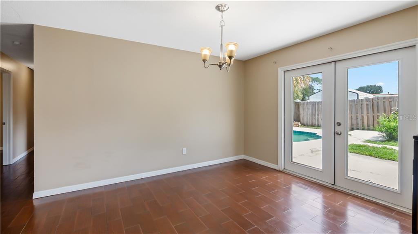
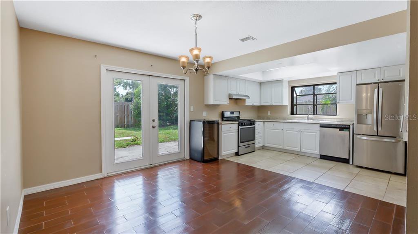
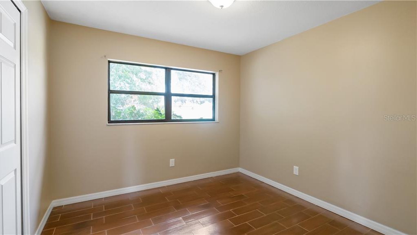
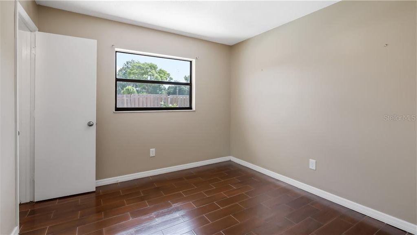
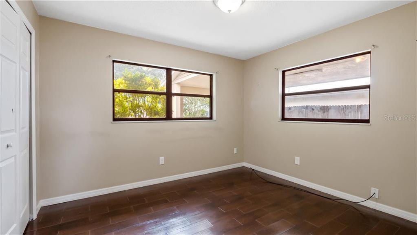
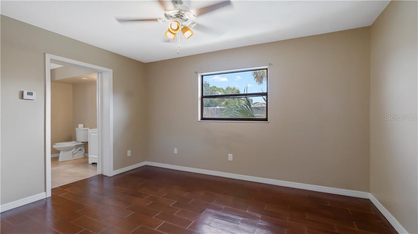
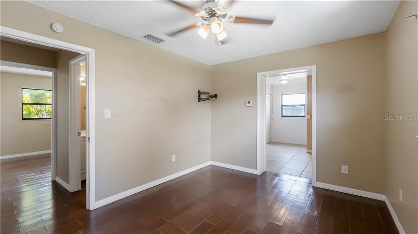
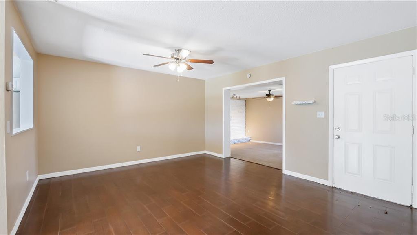
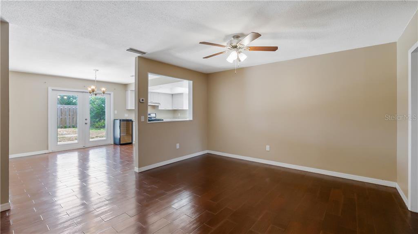
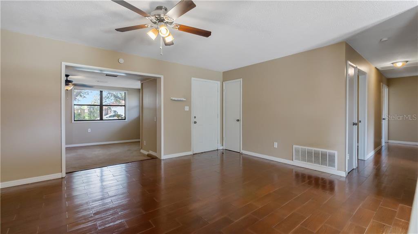
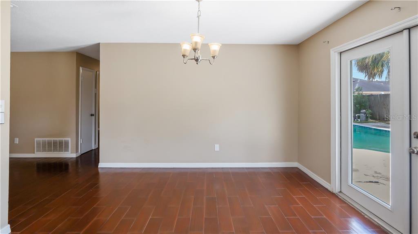
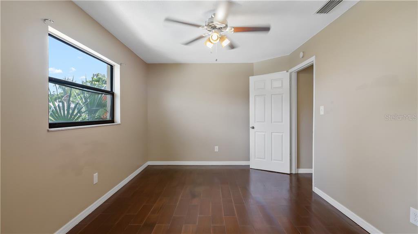
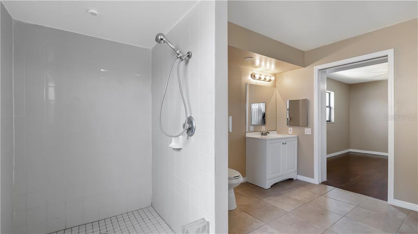
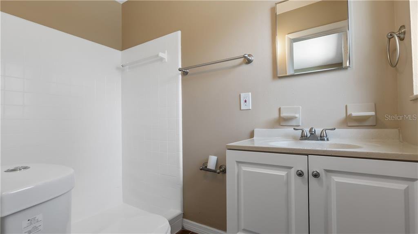
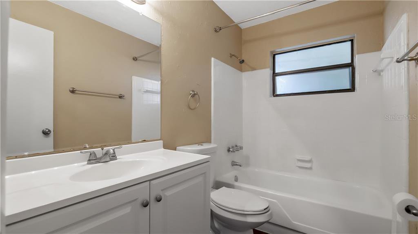
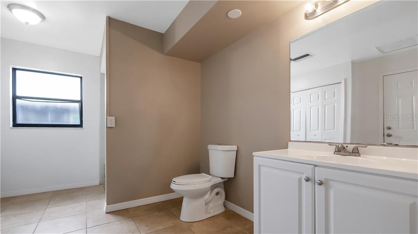
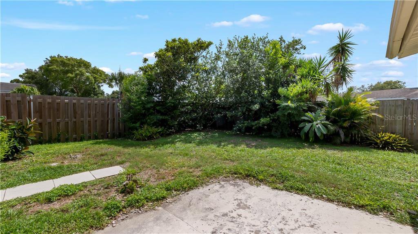
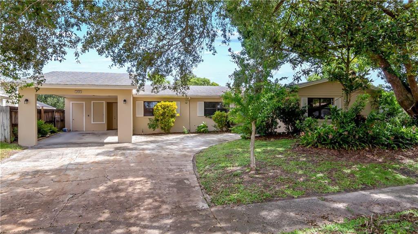
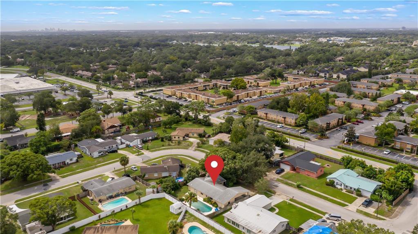
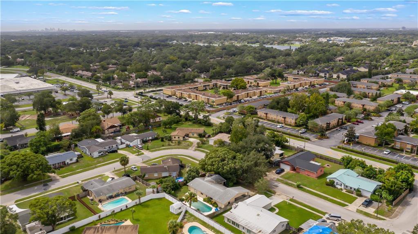
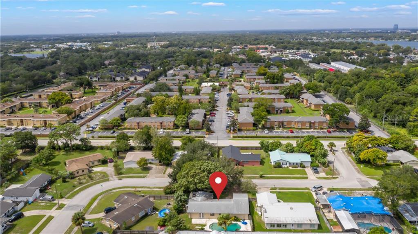
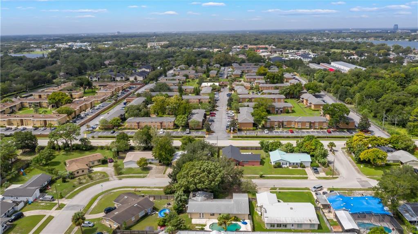
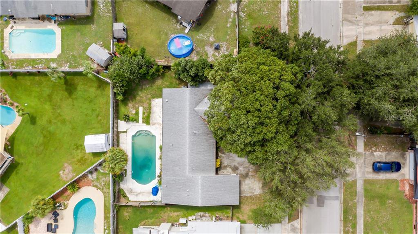
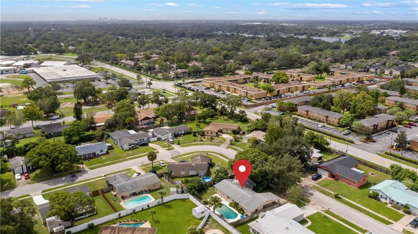
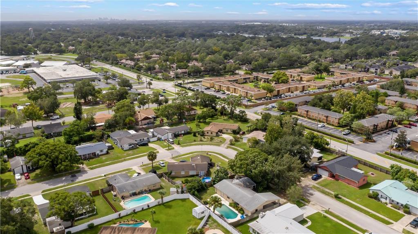
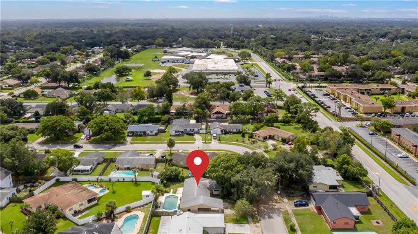
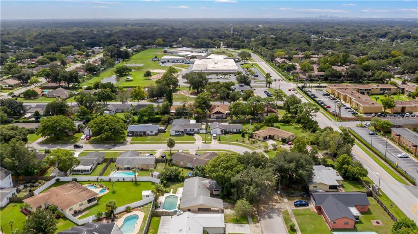
/u.realgeeks.media/belbenrealtygroup/400dpilogo.png)