1080 Kenwood Avenue, Winter Park, FL 32789
- $1,170,000
- 4
- BD
- 3.5
- BA
- 3,317
- SqFt
- Sold Price
- $1,170,000
- List Price
- $1,219,000
- Status
- Sold
- Closing Date
- Apr 21, 2021
- MLS#
- O5894524
- Property Style
- Single Family
- New Construction
- Yes
- Year Built
- 2020
- Bedrooms
- 4
- Bathrooms
- 3.5
- Baths Half
- 1
- Living Area
- 3,317
- Lot Size
- 6,875
- Acres
- 0.16
- Total Acreage
- 0 to less than 1/4
- Legal Subdivision Name
- Dixie Terrace
- MLS Area Major
- Winter Park
Property Description
BRAND NEW CONSTRUCTION IN WINTER PARK! This stunning modern farmhouse was designed and built by Homes by Carmen Dominguez. Every detail of this home has been thoughtfully planned and executed to perfection. The fantastic layout, which was a 2020 Parade of Homes Winner for best design feature, offers 3,317 Sf of open living space. Interior highlights include a downstairs master retreat, open kitchen and great room, a home office, two bonus rooms, and designer finishes throughout. High ceilings, large picture windows, and bright natural light compliment the home and create a warm and inviting setting for entertaining with friends and family. The gourmet kitchen has a hidden walk-in pantry, large island with seating, Quartz countertops, and stainless steel appliances. Glass sliders off the great room open to a covered lanai overlooking the fenced backyard and pool. On the 2nd floor you’ll find two guest rooms, a full bath, the first of two bonus rooms, and laundry. Take the stairs to the 3rd floor and you’ll find the 4th bedroom as well as a second bonus room (optional 5th bedroom) and a full bath. Located just minutes from downtown Winter Park, this home is a short walk to the golf course, Winter Park Village, Park Avenue, and is zoned for A-rated schools. Home is available to tour so schedule a showing today
Additional Information
- Taxes
- $4010
- Minimum Lease
- 7 Months
- Location
- City Limits
- Community Features
- No Deed Restriction
- Property Description
- Three+ Story
- Zoning
- R-1A
- Interior Layout
- Kitchen/Family Room Combo, Master Downstairs, Open Floorplan, Split Bedroom, Stone Counters, Thermostat, Walk-In Closet(s)
- Interior Features
- Kitchen/Family Room Combo, Master Downstairs, Open Floorplan, Split Bedroom, Stone Counters, Thermostat, Walk-In Closet(s)
- Floor
- Carpet, Wood
- Appliances
- Dishwasher, Microwave, Range, Refrigerator
- Utilities
- BB/HS Internet Available, Electricity Connected
- Heating
- Central, Electric
- Air Conditioning
- Central Air
- Exterior Construction
- Block, Stucco
- Exterior Features
- Fence, Rain Gutters
- Roof
- Shingle
- Foundation
- Slab
- Pool
- Private
- Garage Carport
- 2 Car Garage
- Garage Spaces
- 2
- Garage Dimensions
- 19x20
- Elementary School
- Lakemont Elem
- Middle School
- Maitland Middle
- High School
- Winter Park High
- Flood Zone Code
- X
- Parcel ID
- 06-22-30-2108-05-120
- Legal Description
- DIXIE TERRACE L/133 LOT 12 BLK E
Mortgage Calculator
Listing courtesy of KELLY PRICE & COMPANY LLC. Selling Office: VALENCE REALTY GROUP.
StellarMLS is the source of this information via Internet Data Exchange Program. All listing information is deemed reliable but not guaranteed and should be independently verified through personal inspection by appropriate professionals. Listings displayed on this website may be subject to prior sale or removal from sale. Availability of any listing should always be independently verified. Listing information is provided for consumer personal, non-commercial use, solely to identify potential properties for potential purchase. All other use is strictly prohibited and may violate relevant federal and state law. Data last updated on
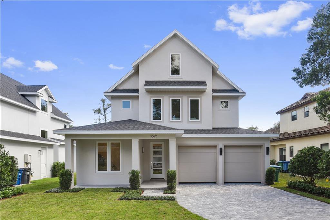
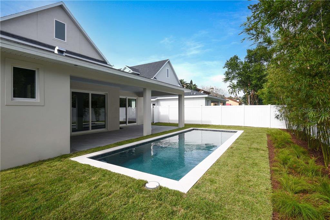
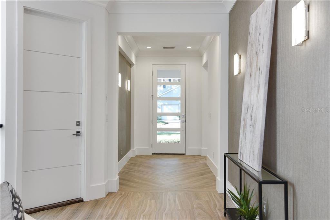
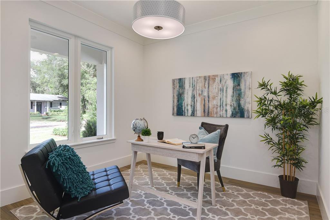
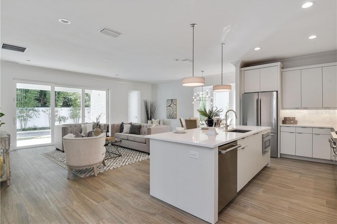
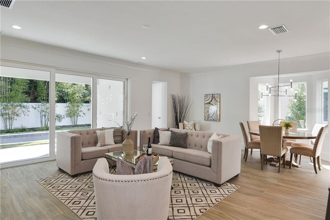
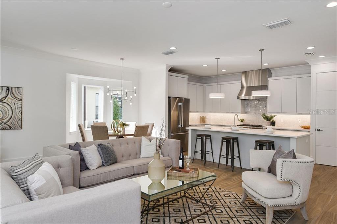
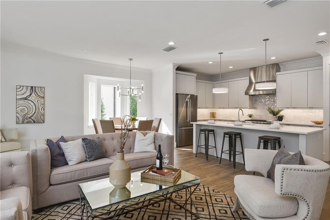
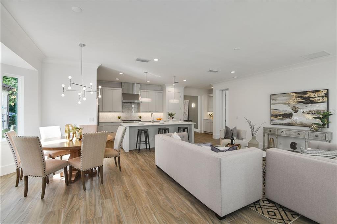
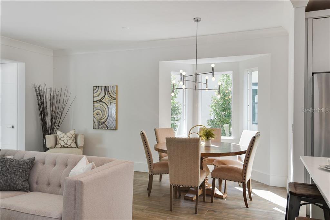
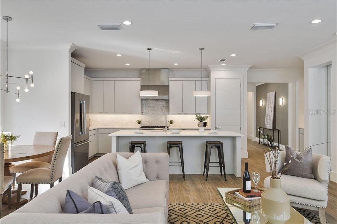
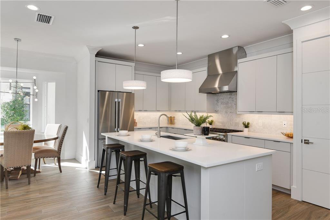
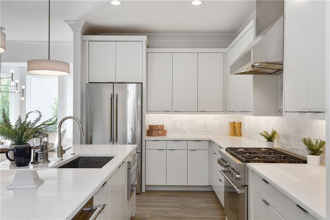
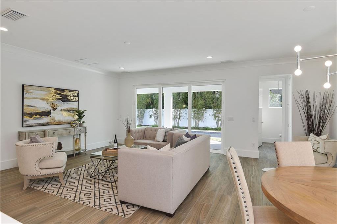
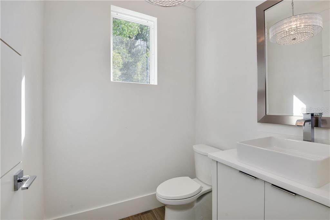
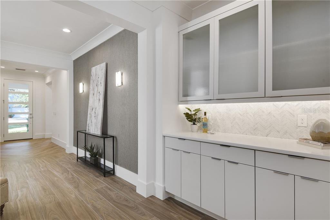
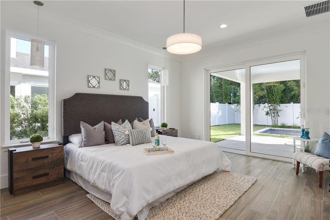
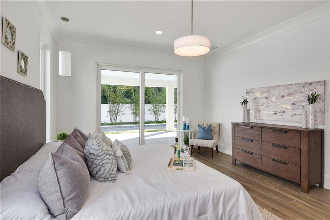
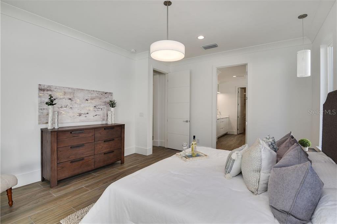
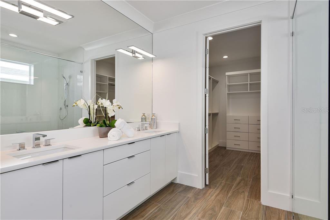
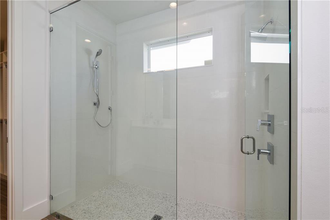
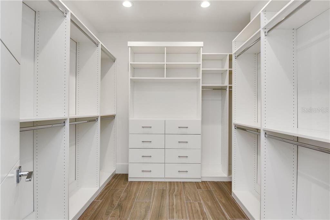
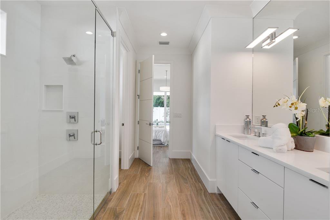
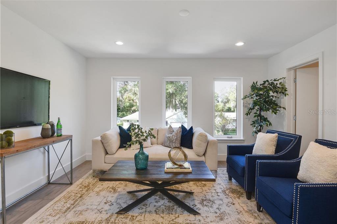
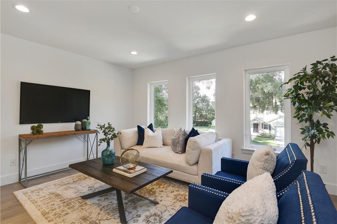

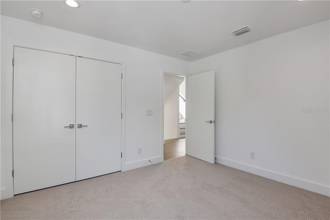
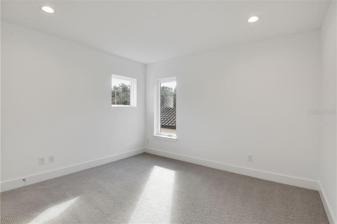


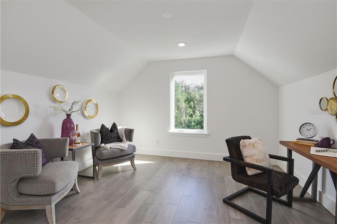
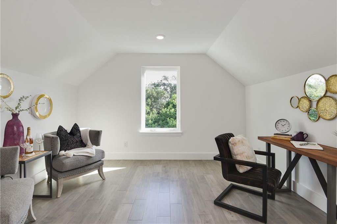
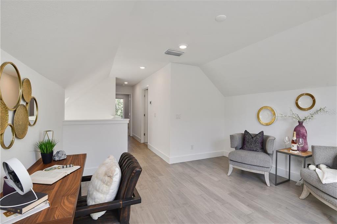
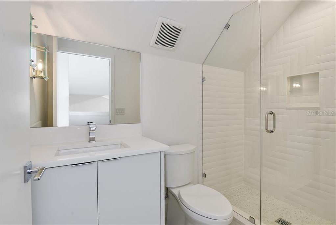
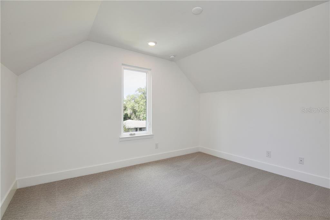
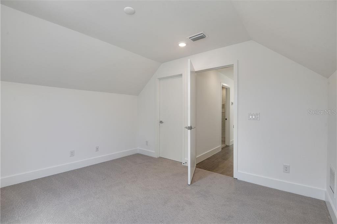
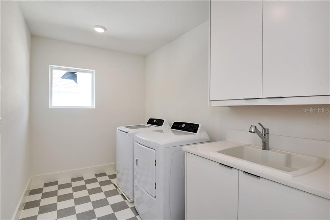
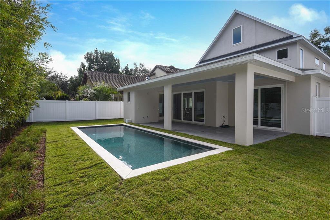
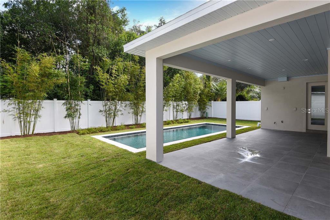
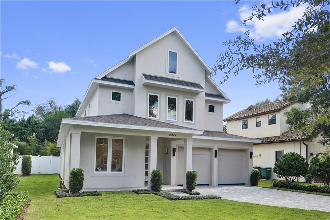
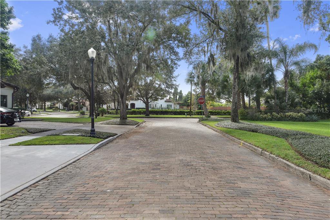
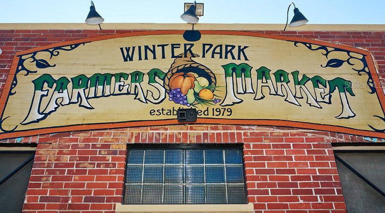
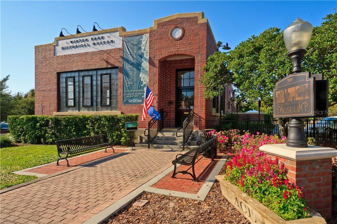


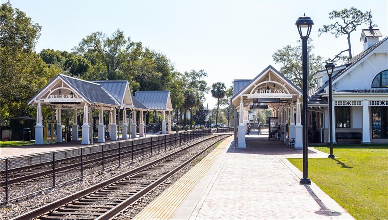
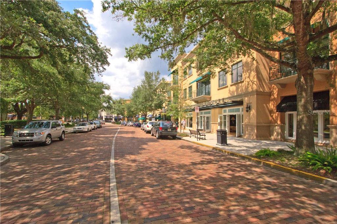

/u.realgeeks.media/belbenrealtygroup/400dpilogo.png)